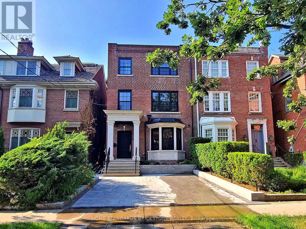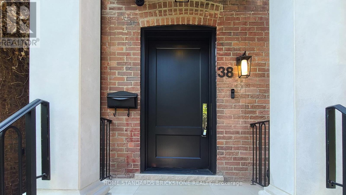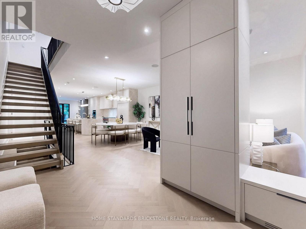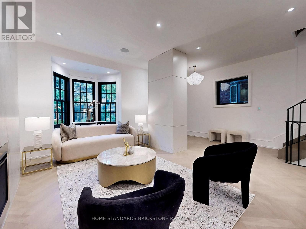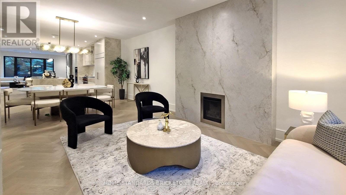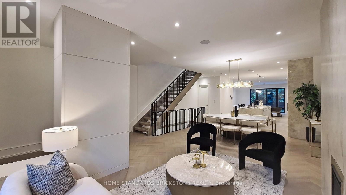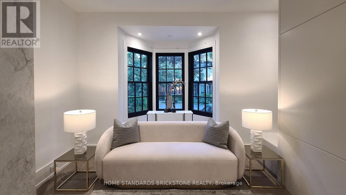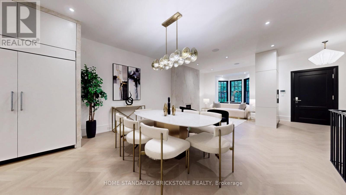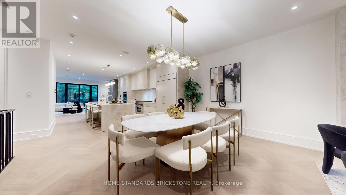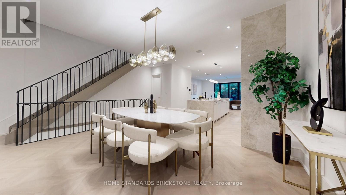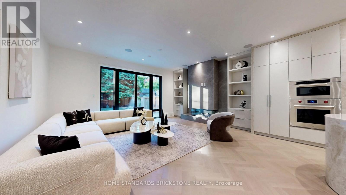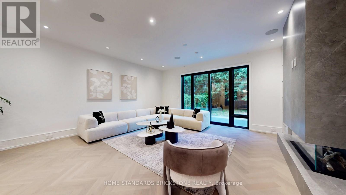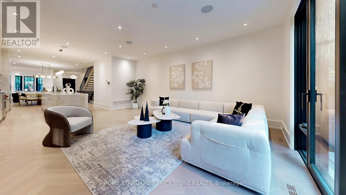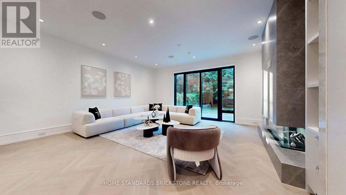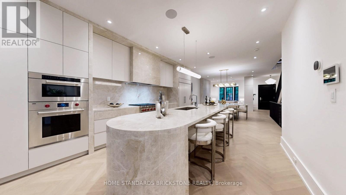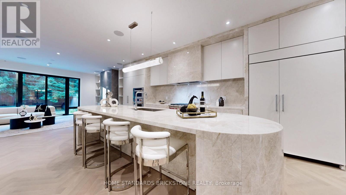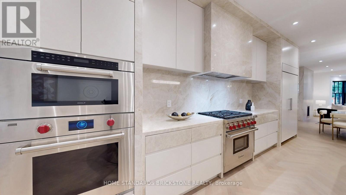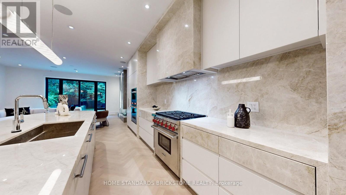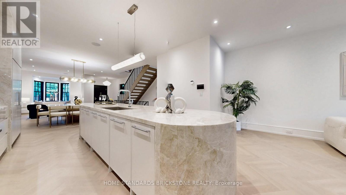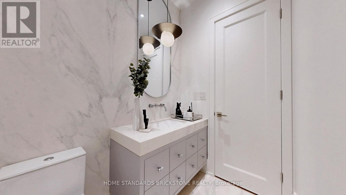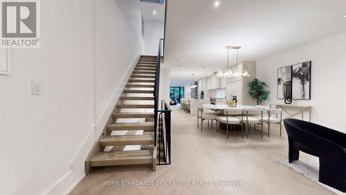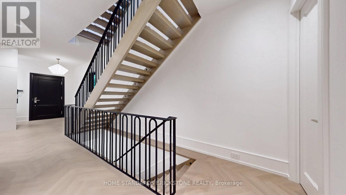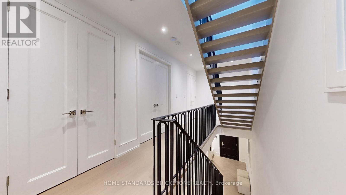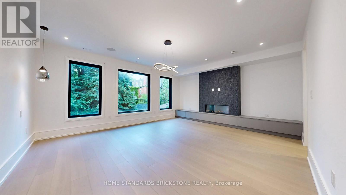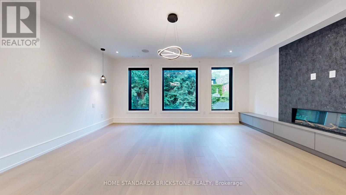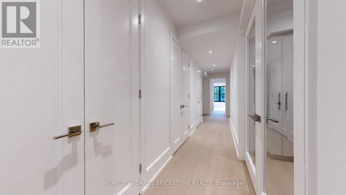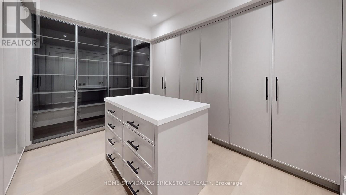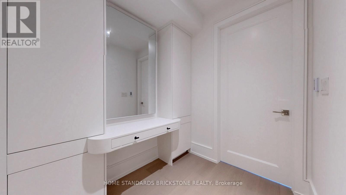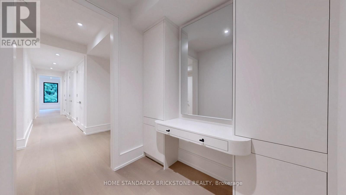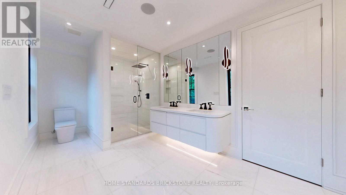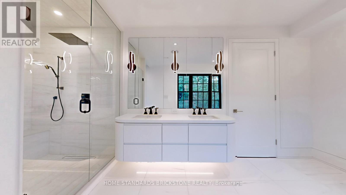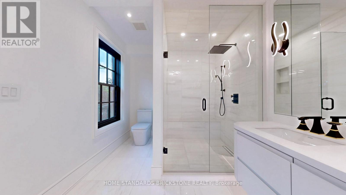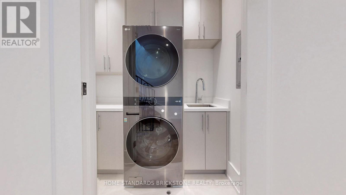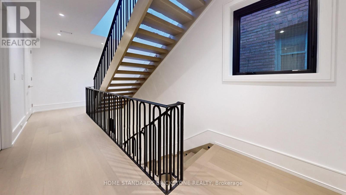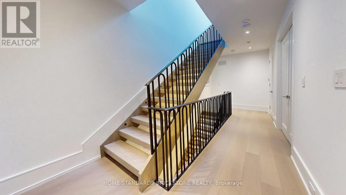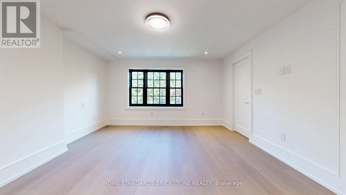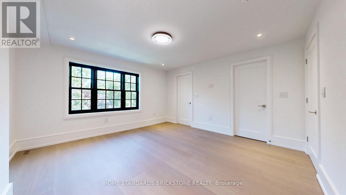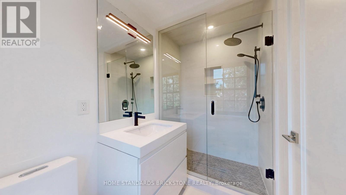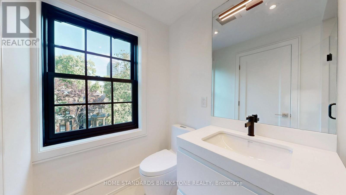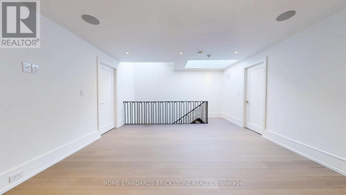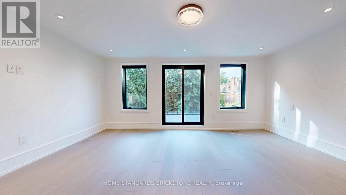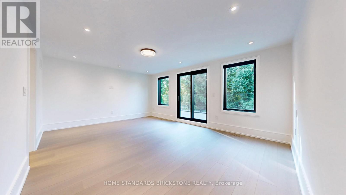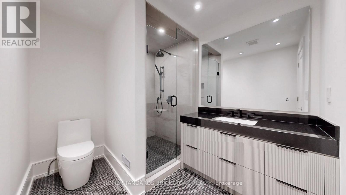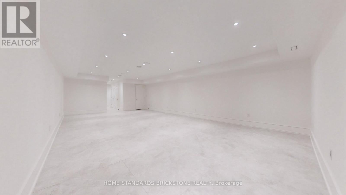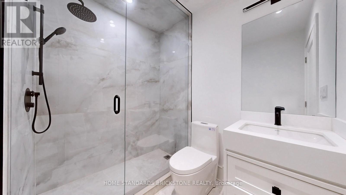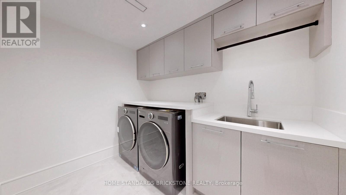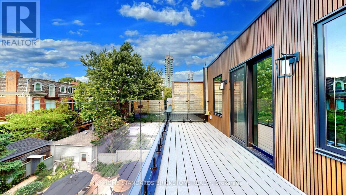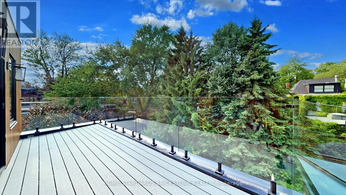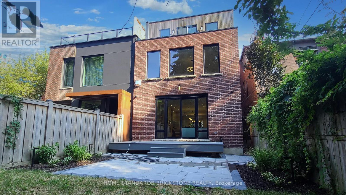3 Bedroom
5 Bathroom
3,500 - 5,000 ft2
Fireplace
Central Air Conditioning
Forced Air
$7,390,000
Welcome to this truly exceptional, fully renovated residence located in one of Torontos most prestigious neighbourhoods. Just moments from the heart of Yorkville, this home offers the perfect blend of refined design, upscale finishes, and urban convenience.Completely transformed by a professional designer, the interior features a seamless open-concept layout filled with natural light and timeless elegance. The custom kitchen is a true showpiece, featuring high-end appliances, bespoke cabinetry, and a striking marble countertop island perfect for both everyday living and entertaining.Upstairs, youll find spacious bedrooms with custom closets and spa-inspired bathrooms featuring luxurious materials and premium fixtures. The primary suite offers a tranquil escape, complete with a walk-in closet and a beautifully appointed ensuite. Located just steps from Yorkvilles world-class shopping, fine dining, cultural destinations, and transit, this home delivers designer living in one of the citys most desirable locations. Fully Smart Home Control 4 (id:50976)
Open House
This property has open houses!
Starts at:
2:00 pm
Ends at:
4:00 pm
Property Details
|
MLS® Number
|
C12278824 |
|
Property Type
|
Single Family |
|
Community Name
|
Annex |
|
Parking Space Total
|
1 |
Building
|
Bathroom Total
|
5 |
|
Bedrooms Above Ground
|
3 |
|
Bedrooms Total
|
3 |
|
Appliances
|
Oven - Built-in, Central Vacuum, Dishwasher, Dryer, Oven, Stove, Washer, Refrigerator |
|
Basement Development
|
Finished |
|
Basement Type
|
N/a (finished) |
|
Construction Style Attachment
|
Semi-detached |
|
Cooling Type
|
Central Air Conditioning |
|
Exterior Finish
|
Brick |
|
Fireplace Present
|
Yes |
|
Flooring Type
|
Hardwood, Ceramic |
|
Foundation Type
|
Concrete |
|
Half Bath Total
|
1 |
|
Heating Fuel
|
Natural Gas |
|
Heating Type
|
Forced Air |
|
Stories Total
|
3 |
|
Size Interior
|
3,500 - 5,000 Ft2 |
|
Type
|
House |
|
Utility Water
|
Municipal Water |
Parking
Land
|
Acreage
|
No |
|
Sewer
|
Sanitary Sewer |
|
Size Depth
|
136 Ft |
|
Size Frontage
|
23 Ft ,6 In |
|
Size Irregular
|
23.5 X 136 Ft |
|
Size Total Text
|
23.5 X 136 Ft |
Rooms
| Level |
Type |
Length |
Width |
Dimensions |
|
Second Level |
Primary Bedroom |
5.74 m |
4.9 m |
5.74 m x 4.9 m |
|
Third Level |
Bedroom 2 |
5.59 m |
4.14 m |
5.59 m x 4.14 m |
|
Third Level |
Bedroom 3 |
4.24 m |
4.24 m |
4.24 m x 4.24 m |
|
Third Level |
Family Room |
4.45 m |
3.25 m |
4.45 m x 3.25 m |
|
Basement |
Recreational, Games Room |
9.74 m |
5.33 m |
9.74 m x 5.33 m |
|
Main Level |
Living Room |
4.26 m |
2.74 m |
4.26 m x 2.74 m |
|
Main Level |
Dining Room |
4.59 m |
2.89 m |
4.59 m x 2.89 m |
|
Main Level |
Kitchen |
4.11 m |
2.74 m |
4.11 m x 2.74 m |
https://www.realtor.ca/real-estate/28592714/38-elgin-avenue-toronto-annex-annex



