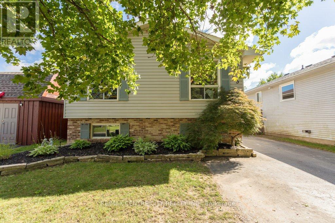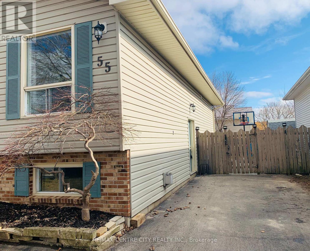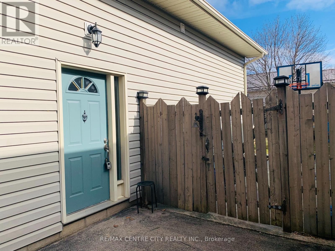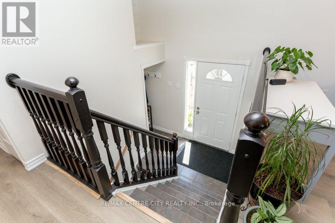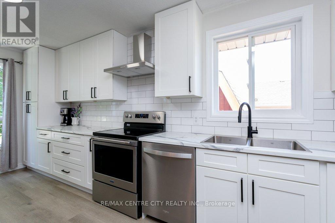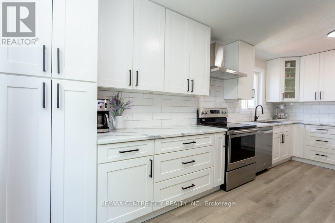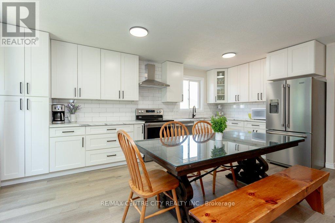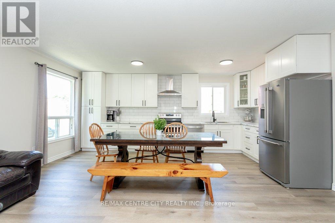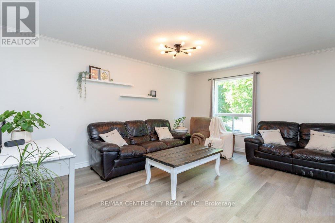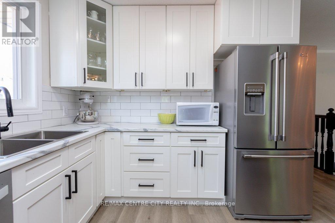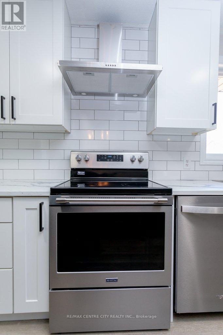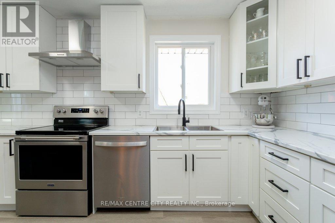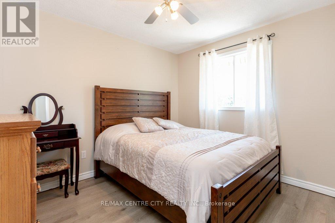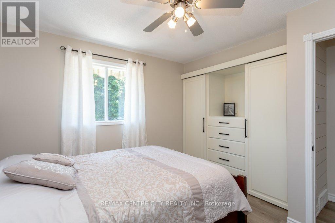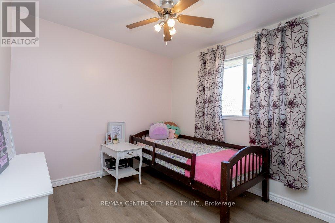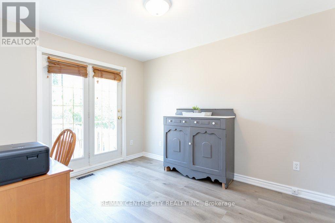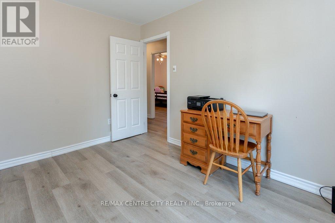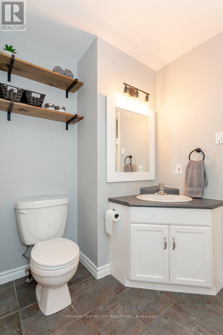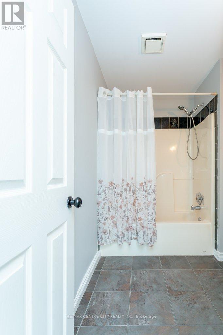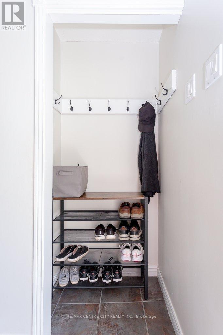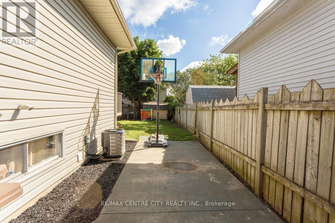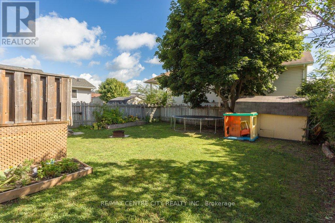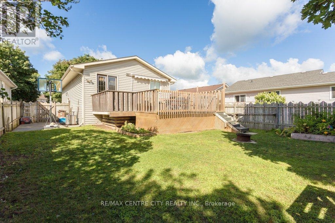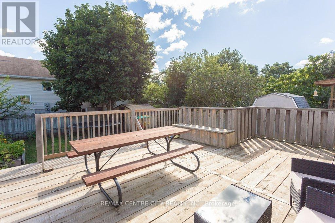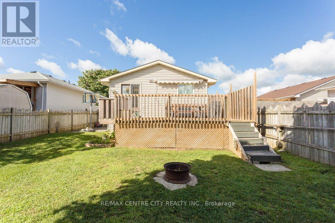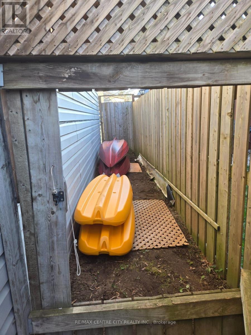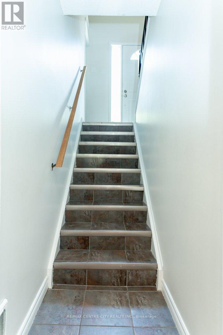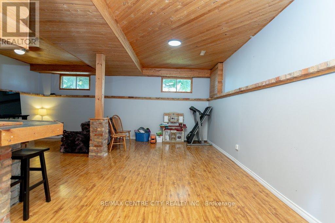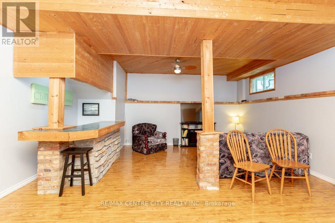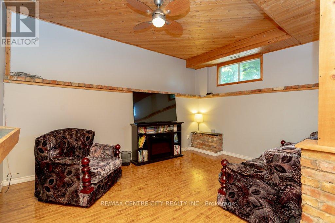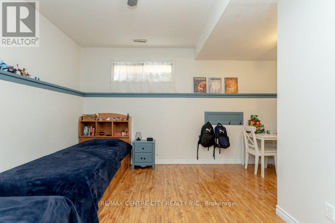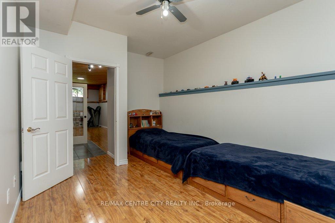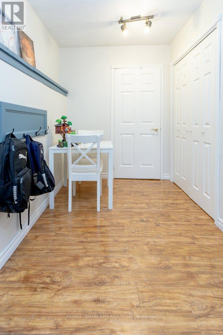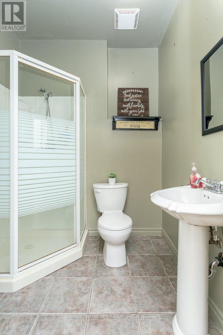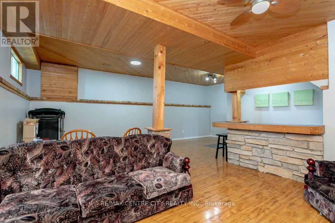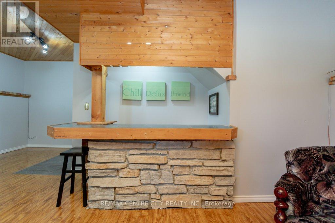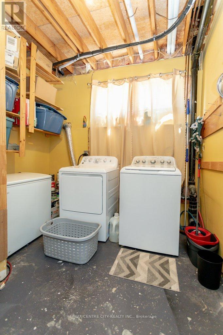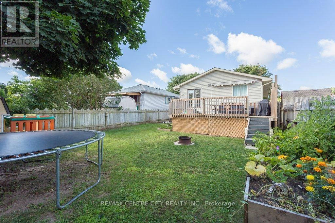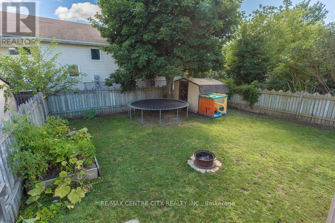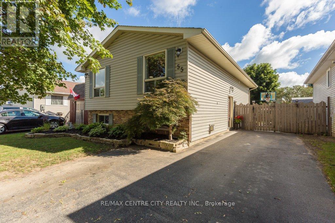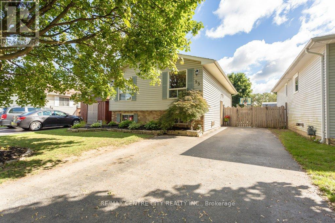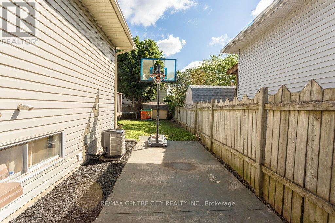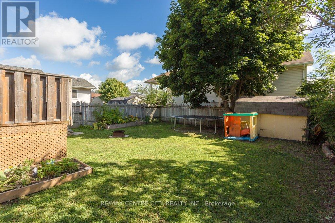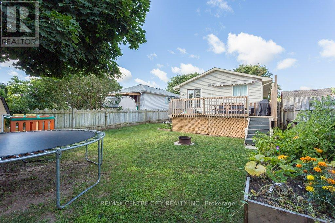4 Bedroom
2 Bathroom
700 - 1,100 ft2
Bungalow
Central Air Conditioning
Forced Air
$539,900
Charming 3+1 bedroom Home with Modern Updates and Prime Location. Step into this beautiful updated 3+1 bedroom, 2-bathroom home that blends comfort, style, and functionality. The main level features new flooring and warm and inviting fully renovated kitchen with new cupboards and an elegant backsplash-Perfect for family meals or entertaining guests. Enjoy year-round comfort with a new 2024 high-efficiency Heat pump forced air furnace-Central air System, a sump pump for peace of mind. Enjoy the fully fenced backyard, perfect for children, pets, or relaxing evenings. Located close to schools, parks, and all amenities. Whether you're a growing family or a savvy investor, this move-in-ready home offers convenience, value, and charm - don't miss out! (id:50976)
Property Details
|
MLS® Number
|
X12279513 |
|
Property Type
|
Single Family |
|
Community Name
|
Aylmer |
|
Amenities Near By
|
Schools, Place Of Worship, Park |
|
Community Features
|
Community Centre |
|
Features
|
Irregular Lot Size, Flat Site, Sump Pump |
|
Parking Space Total
|
3 |
|
Structure
|
Deck, Shed |
Building
|
Bathroom Total
|
2 |
|
Bedrooms Above Ground
|
3 |
|
Bedrooms Below Ground
|
1 |
|
Bedrooms Total
|
4 |
|
Age
|
31 To 50 Years |
|
Appliances
|
Dishwasher, Dryer, Hood Fan, Stove, Washer, Refrigerator |
|
Architectural Style
|
Bungalow |
|
Basement Development
|
Finished |
|
Basement Type
|
N/a (finished) |
|
Construction Style Attachment
|
Detached |
|
Cooling Type
|
Central Air Conditioning |
|
Exterior Finish
|
Brick Facing, Vinyl Siding |
|
Foundation Type
|
Poured Concrete |
|
Heating Fuel
|
Natural Gas |
|
Heating Type
|
Forced Air |
|
Stories Total
|
1 |
|
Size Interior
|
700 - 1,100 Ft2 |
|
Type
|
House |
|
Utility Water
|
Municipal Water |
Parking
Land
|
Acreage
|
No |
|
Fence Type
|
Fully Fenced, Fenced Yard |
|
Land Amenities
|
Schools, Place Of Worship, Park |
|
Sewer
|
Sanitary Sewer |
|
Size Depth
|
126 Ft |
|
Size Frontage
|
40 Ft |
|
Size Irregular
|
40 X 126 Ft |
|
Size Total Text
|
40 X 126 Ft |
|
Zoning Description
|
R1 |
Rooms
| Level |
Type |
Length |
Width |
Dimensions |
|
Basement |
Bedroom 4 |
4.71 m |
4.59 m |
4.71 m x 4.59 m |
|
Basement |
Recreational, Games Room |
6.55 m |
8.33 m |
6.55 m x 8.33 m |
|
Basement |
Laundry Room |
3.86 m |
3.5 m |
3.86 m x 3.5 m |
|
Main Level |
Bedroom |
2.78 m |
3.62 m |
2.78 m x 3.62 m |
|
Main Level |
Bedroom 2 |
3.08 m |
3.35 m |
3.08 m x 3.35 m |
|
Main Level |
Dining Room |
2.78 m |
1.94 m |
2.78 m x 1.94 m |
|
Main Level |
Kitchen |
2.78 m |
3.52 m |
2.78 m x 3.52 m |
|
Main Level |
Living Room |
4.05 m |
4.8 m |
4.05 m x 4.8 m |
|
Main Level |
Bedroom 3 |
2.82 m |
3.43 m |
2.82 m x 3.43 m |
|
Main Level |
Bathroom |
2.82 m |
2.18 m |
2.82 m x 2.18 m |
https://www.realtor.ca/real-estate/28594033/55-melanie-drive-e-aylmer-aylmer



