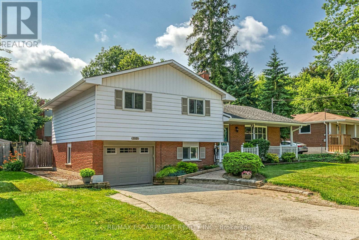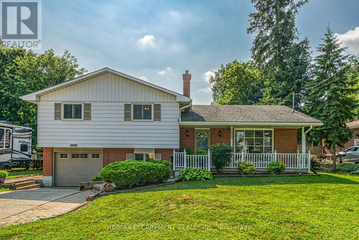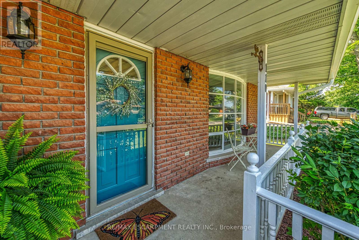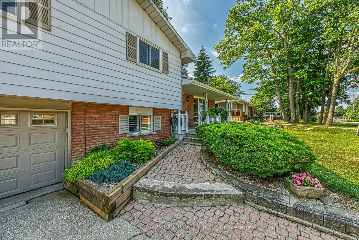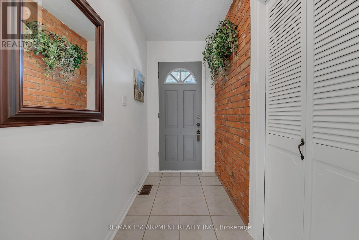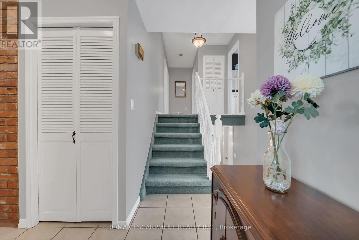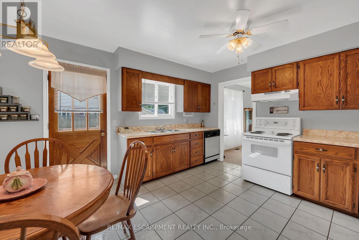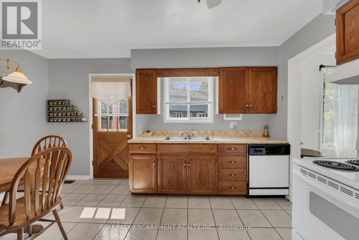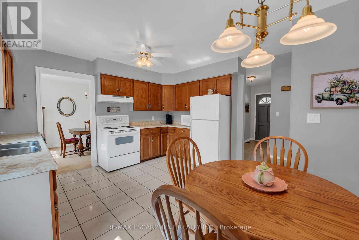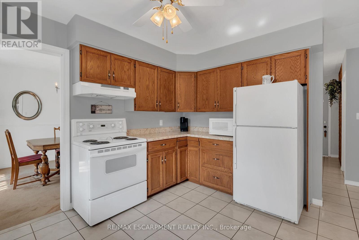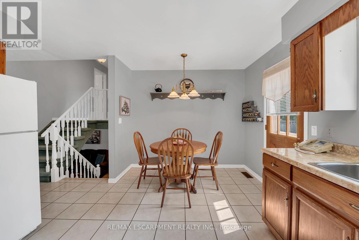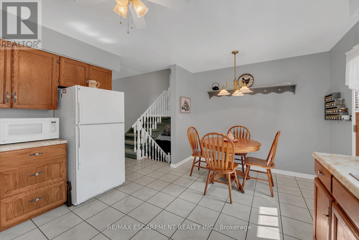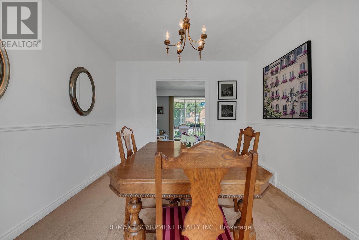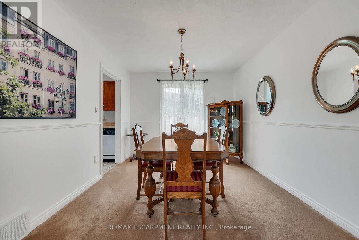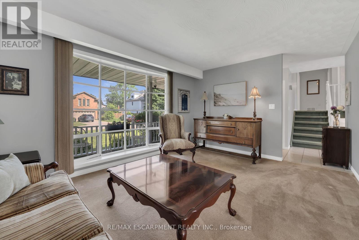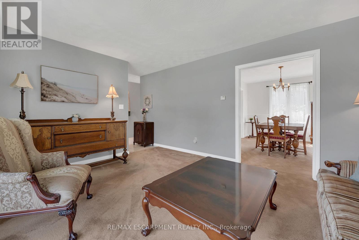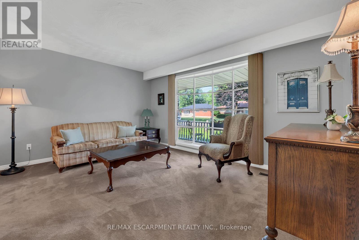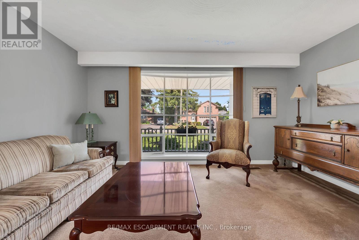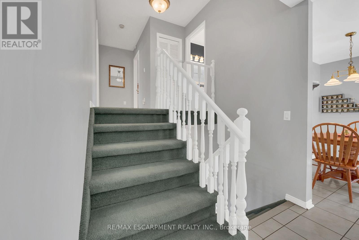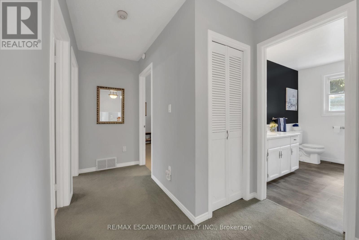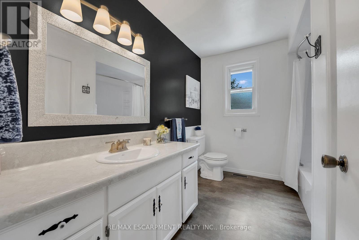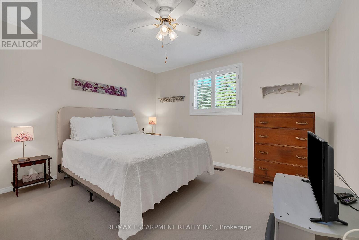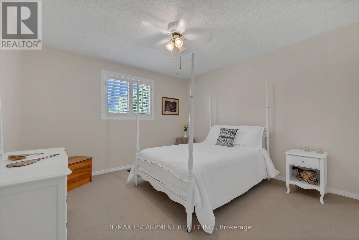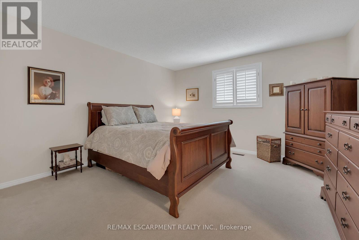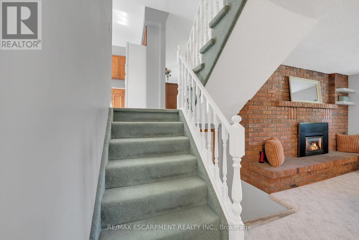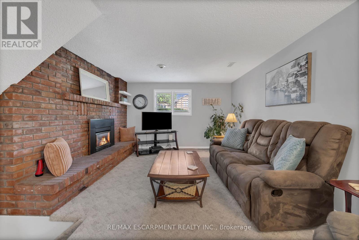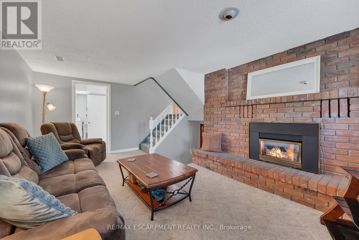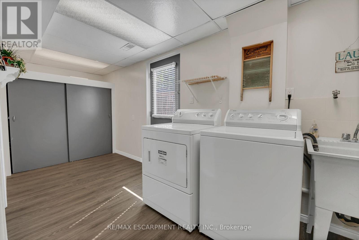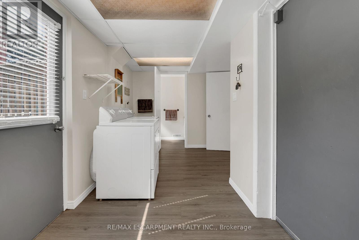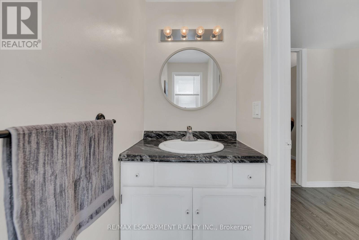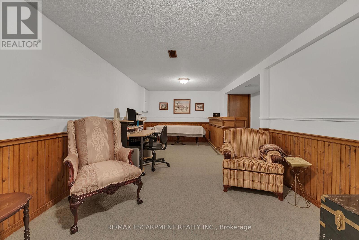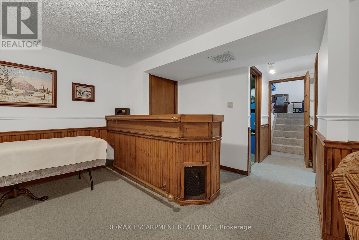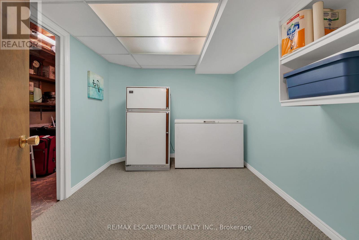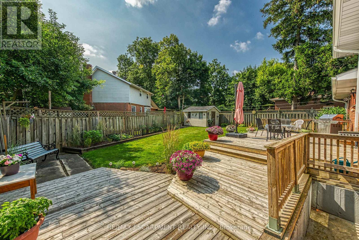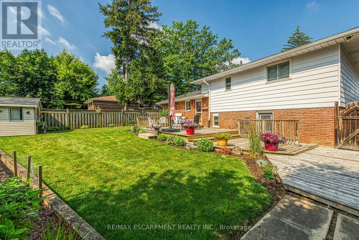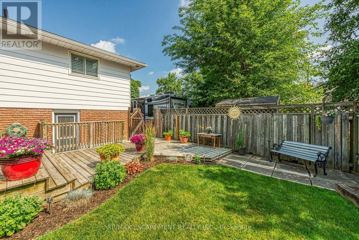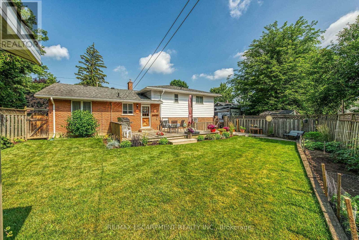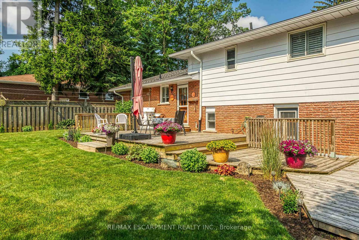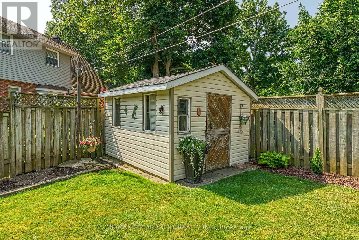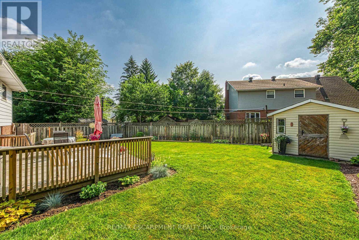3 Bedroom
2 Bathroom
1,500 - 2,000 ft2
Fireplace
Central Air Conditioning
Forced Air
Landscaped
$749,900
Welcome to 110 Ayr Street in the heart of Caledonia a lovingly maintained sidesplit on a quiet, family-friendly street that's ready to welcome its next chapter. Owned by the same family since the 1990s, this home offers the perfect opportunity for a couple ready to upsize and put down roots. With 3 bedrooms, 2 bathrooms, and attached garage with interior entry, this home has the space and function your family needs. Inside, you'll find a clean and well-cared-for interior, offering timeless charm with the opportunity to update and personalize to your taste over time. The multiple levels of living space offer room to spread out whether its having room for hosting holiday family meals, playrooms for the kids, or a quiet home office. Enjoy the fully fenced backyard, complete with a shed with hydro, manicured grass and gardens, and a deck for entertaining, relaxing, or keeping little ones and pets safely at play. Located close to schools, parks, the rec centre, the Grand River, and everyday shopping, this is a home that supports family life both inside and out. Move-in ready and full of potential. Updates include roof, windows and front door, garage door, eavestroughs, and main bathroom tub/shower. Book your showing today to see if this house is where your next chapter beings. (id:50976)
Open House
This property has open houses!
Starts at:
2:00 pm
Ends at:
4:00 pm
Property Details
|
MLS® Number
|
X12280007 |
|
Property Type
|
Single Family |
|
Community Name
|
Haldimand |
|
Amenities Near By
|
Park, Place Of Worship, Schools |
|
Equipment Type
|
Water Heater |
|
Features
|
Irregular Lot Size |
|
Parking Space Total
|
3 |
|
Rental Equipment Type
|
Water Heater |
|
Structure
|
Deck, Porch, Shed |
Building
|
Bathroom Total
|
2 |
|
Bedrooms Above Ground
|
3 |
|
Bedrooms Total
|
3 |
|
Age
|
31 To 50 Years |
|
Amenities
|
Fireplace(s) |
|
Appliances
|
Garage Door Opener Remote(s), Central Vacuum, All, Dishwasher, Dryer, Freezer, Garage Door Opener, Hood Fan, Stove, Washer, Window Coverings, Refrigerator |
|
Basement Development
|
Finished |
|
Basement Type
|
Partial (finished) |
|
Construction Style Attachment
|
Detached |
|
Construction Style Split Level
|
Sidesplit |
|
Cooling Type
|
Central Air Conditioning |
|
Exterior Finish
|
Aluminum Siding, Brick Veneer |
|
Fire Protection
|
Smoke Detectors |
|
Fireplace Present
|
Yes |
|
Fireplace Total
|
1 |
|
Foundation Type
|
Poured Concrete |
|
Half Bath Total
|
1 |
|
Heating Fuel
|
Natural Gas |
|
Heating Type
|
Forced Air |
|
Size Interior
|
1,500 - 2,000 Ft2 |
|
Type
|
House |
|
Utility Water
|
Municipal Water |
Parking
Land
|
Acreage
|
No |
|
Land Amenities
|
Park, Place Of Worship, Schools |
|
Landscape Features
|
Landscaped |
|
Sewer
|
Sanitary Sewer |
|
Size Depth
|
109 Ft ,2 In |
|
Size Frontage
|
60 Ft ,9 In |
|
Size Irregular
|
60.8 X 109.2 Ft |
|
Size Total Text
|
60.8 X 109.2 Ft |
|
Surface Water
|
River/stream |
|
Zoning Description
|
R1-a |
Rooms
| Level |
Type |
Length |
Width |
Dimensions |
|
Second Level |
Bathroom |
|
|
Measurements not available |
|
Second Level |
Primary Bedroom |
3.96 m |
4.01 m |
3.96 m x 4.01 m |
|
Second Level |
Bedroom 2 |
3.17 m |
3.76 m |
3.17 m x 3.76 m |
|
Second Level |
Bedroom 3 |
3.68 m |
3.53 m |
3.68 m x 3.53 m |
|
Basement |
Recreational, Games Room |
7.34 m |
4.19 m |
7.34 m x 4.19 m |
|
Basement |
Office |
3.25 m |
2.62 m |
3.25 m x 2.62 m |
|
Lower Level |
Family Room |
5.51 m |
3.48 m |
5.51 m x 3.48 m |
|
Lower Level |
Laundry Room |
2.74 m |
4.67 m |
2.74 m x 4.67 m |
|
Lower Level |
Bathroom |
|
|
Measurements not available |
|
Ground Level |
Kitchen |
3.89 m |
4.39 m |
3.89 m x 4.39 m |
|
Ground Level |
Dining Room |
3.89 m |
3.07 m |
3.89 m x 3.07 m |
|
Ground Level |
Living Room |
3.48 m |
4.6 m |
3.48 m x 4.6 m |
https://www.realtor.ca/real-estate/28595422/110-ayr-street-haldimand-haldimand



