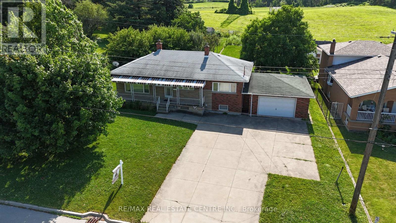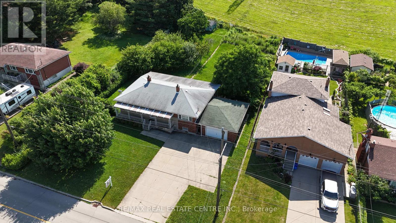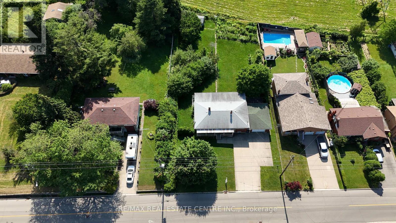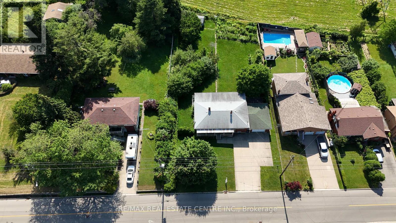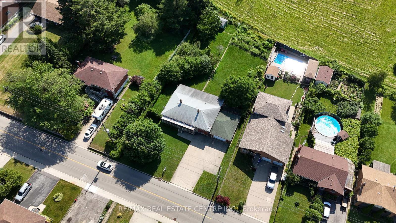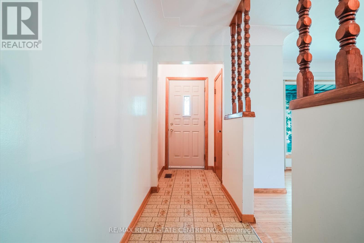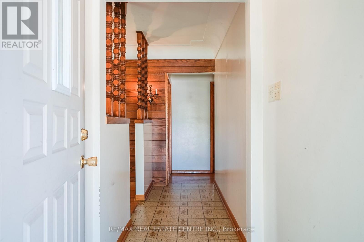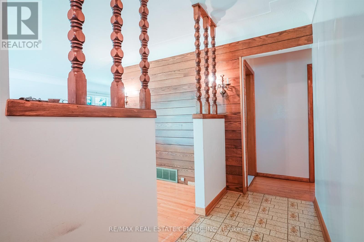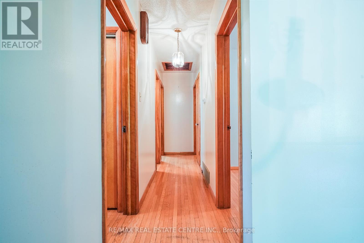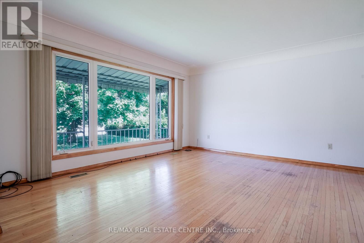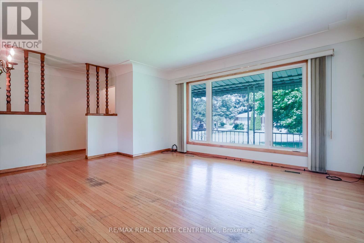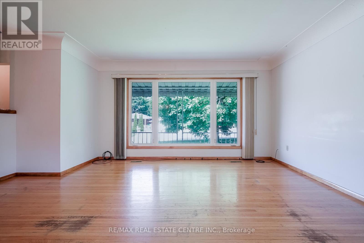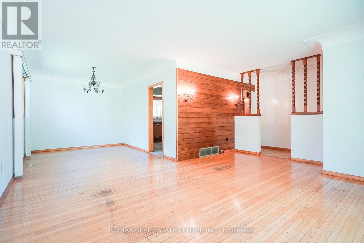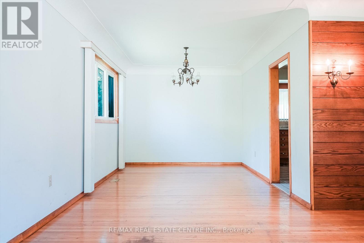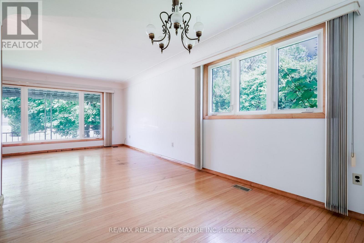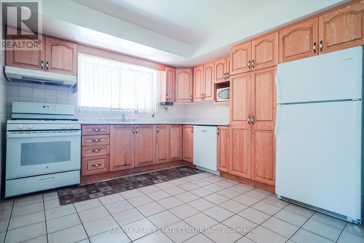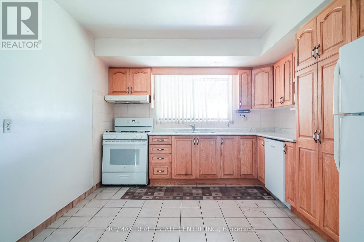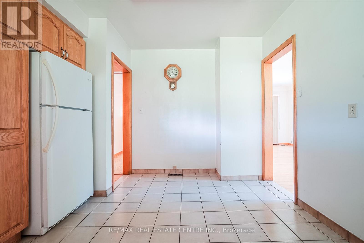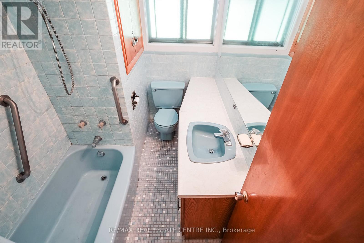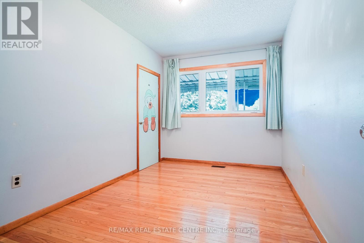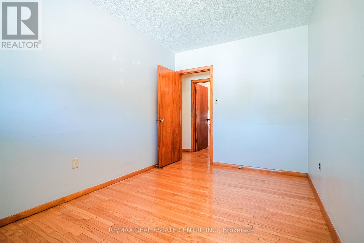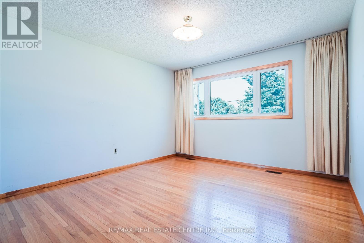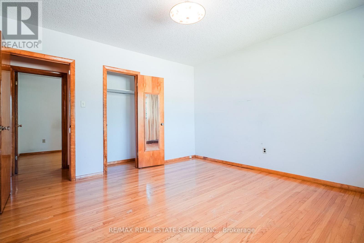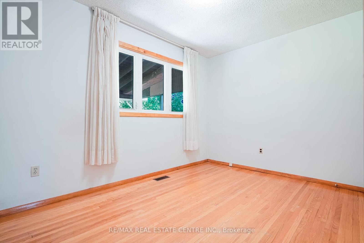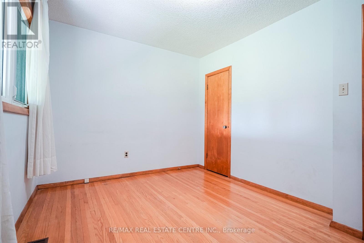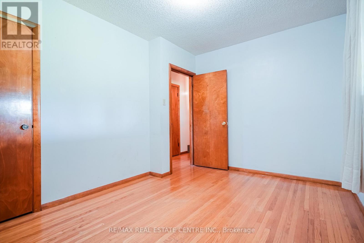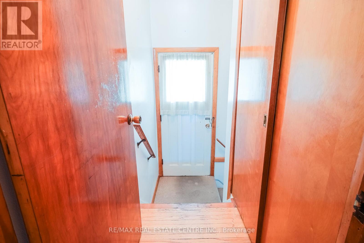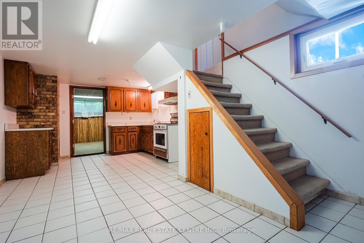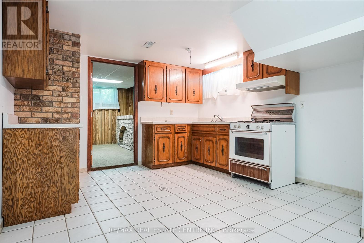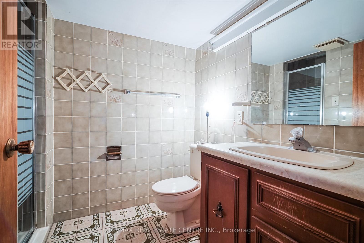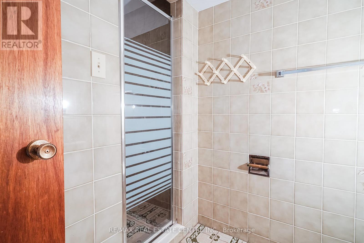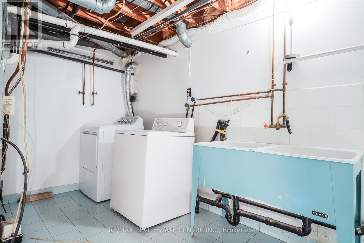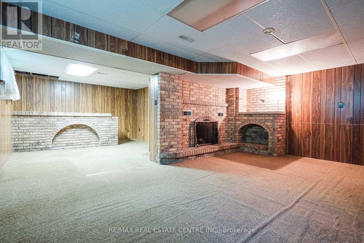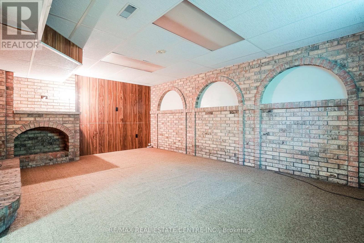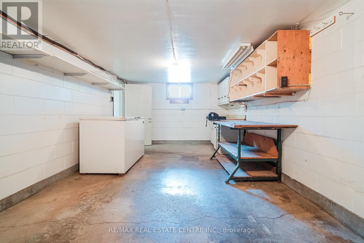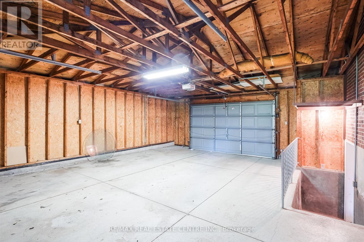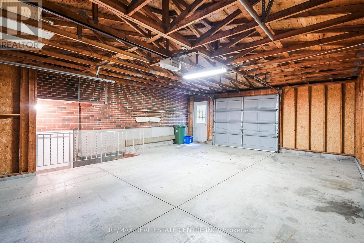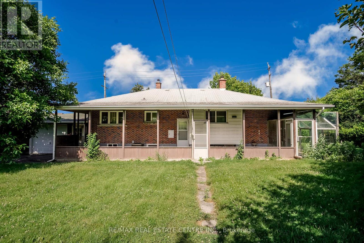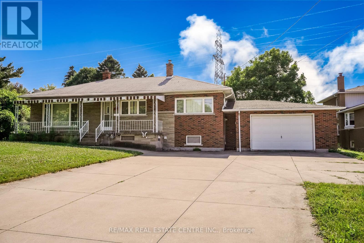3 Bedroom
2 Bathroom
1,100 - 1,500 ft2
Bungalow
Central Air Conditioning
Forced Air
$999,000
Welcome to 392 Upper Horning Road. HUGE 100 ft Double Wide Lot . This is Your Chance to Own a Hobby Farm With Spacious Bungalow on a Massive Lot In Prime West Hamilton Upper Mountains Area. This Solid Brick Bungalow Offers 3 Bedroom, 2 Bathroom Property Awaits Your Personal Touches & New Renovations is Situated on a HUGE Land, Offering Endless Possibilities For Outdoor Living and Entertaining, With Many Cheery & Apple Fruit Trees and Grape Vines in Backyard, No Neighbors Behind and With Attached Garage. Close to Shopping, Schools and Easy Highway Access. Located in a Highly Desirable Neighborhood, This Property Offers The Perfect Balance of Privacy and Convenience. Don't Miss Your Chance to Own This Incredible Home! Previously Severance Was Approved for 2 Detached 50 ft Lots. Great Exposure For Investors/Builders For a Huge Potential Of Future Development. (id:50976)
Property Details
|
MLS® Number
|
X12279781 |
|
Property Type
|
Single Family |
|
Community Name
|
Fessenden |
|
Features
|
Irregular Lot Size, Carpet Free |
|
Parking Space Total
|
7 |
Building
|
Bathroom Total
|
2 |
|
Bedrooms Above Ground
|
3 |
|
Bedrooms Total
|
3 |
|
Age
|
51 To 99 Years |
|
Appliances
|
Dishwasher, Dryer, Freezer, Stove, Washer, Refrigerator |
|
Architectural Style
|
Bungalow |
|
Basement Features
|
Separate Entrance |
|
Basement Type
|
Full |
|
Construction Style Attachment
|
Detached |
|
Cooling Type
|
Central Air Conditioning |
|
Exterior Finish
|
Brick |
|
Foundation Type
|
Block |
|
Heating Fuel
|
Natural Gas |
|
Heating Type
|
Forced Air |
|
Stories Total
|
1 |
|
Size Interior
|
1,100 - 1,500 Ft2 |
|
Type
|
House |
|
Utility Water
|
Municipal Water |
Parking
Land
|
Acreage
|
No |
|
Sewer
|
Sanitary Sewer |
|
Size Depth
|
191 Ft ,6 In |
|
Size Frontage
|
100 Ft ,4 In |
|
Size Irregular
|
100.4 X 191.5 Ft ; 191.53 Ft X 100.42 Ft X 169.93 X 102. |
|
Size Total Text
|
100.4 X 191.5 Ft ; 191.53 Ft X 100.42 Ft X 169.93 X 102. |
Rooms
| Level |
Type |
Length |
Width |
Dimensions |
|
Main Level |
Primary Bedroom |
3.9 m |
3.65 m |
3.9 m x 3.65 m |
|
Main Level |
Bedroom 2 |
3.65 m |
2.83 m |
3.65 m x 2.83 m |
|
Main Level |
Bedroom 3 |
3.65 m |
2.52 m |
3.65 m x 2.52 m |
|
Main Level |
Kitchen |
3.27 m |
4.41 m |
3.27 m x 4.41 m |
|
Main Level |
Living Room |
5.3 m |
3.74 m |
5.3 m x 3.74 m |
|
Main Level |
Dining Room |
3.74 m |
2.95 m |
3.74 m x 2.95 m |
https://www.realtor.ca/real-estate/28595019/392-upper-horning-road-hamilton-fessenden-fessenden



