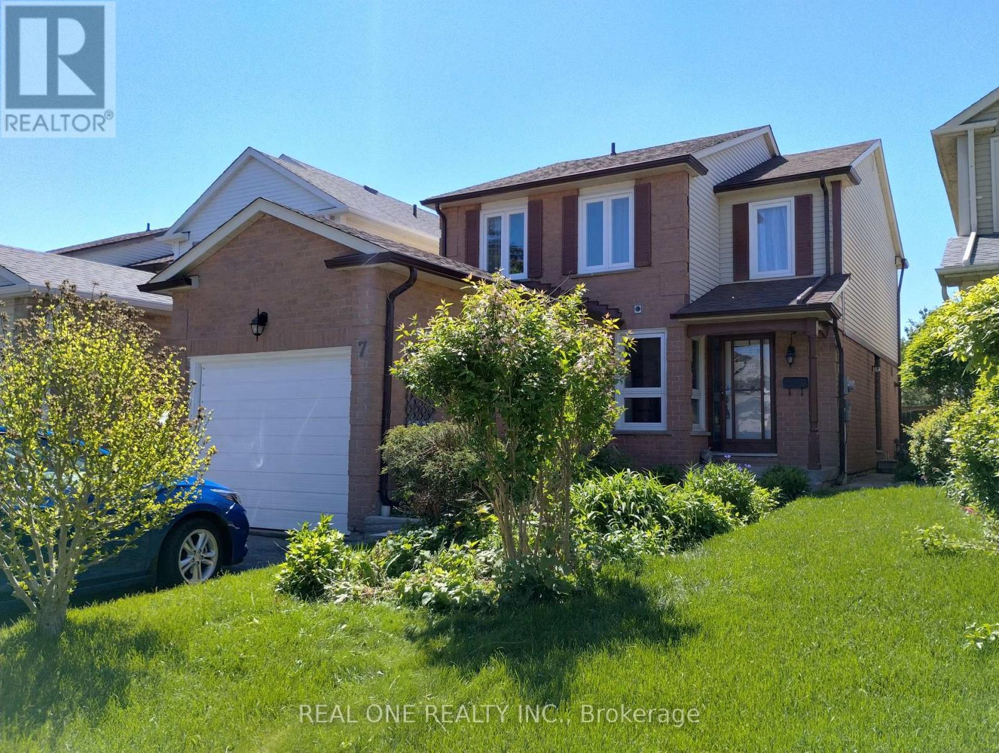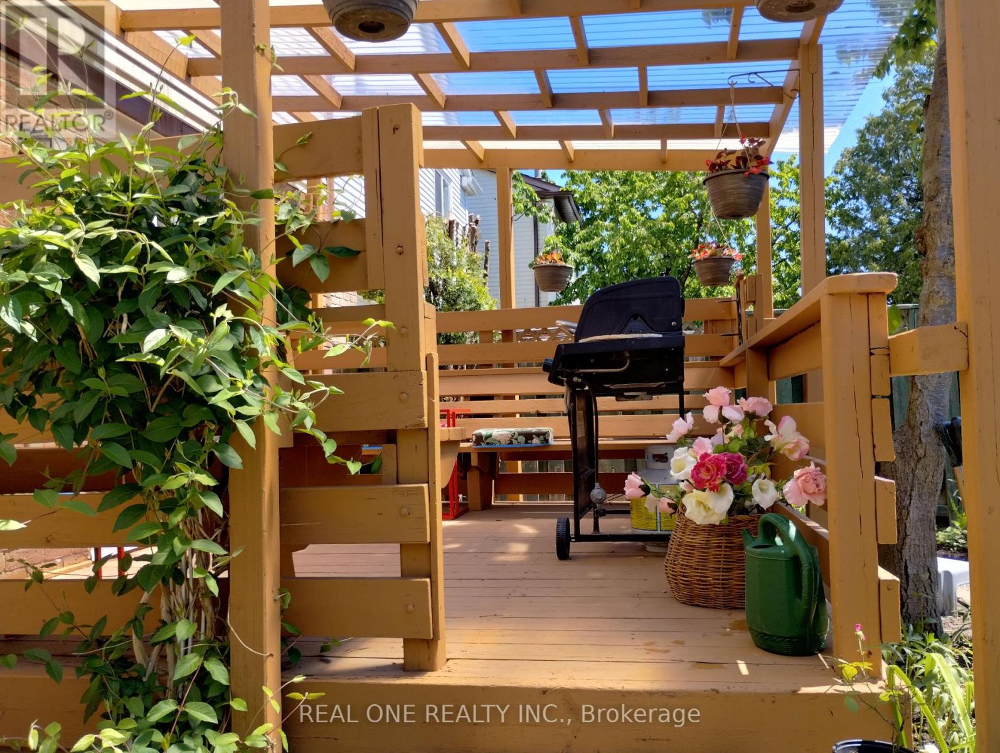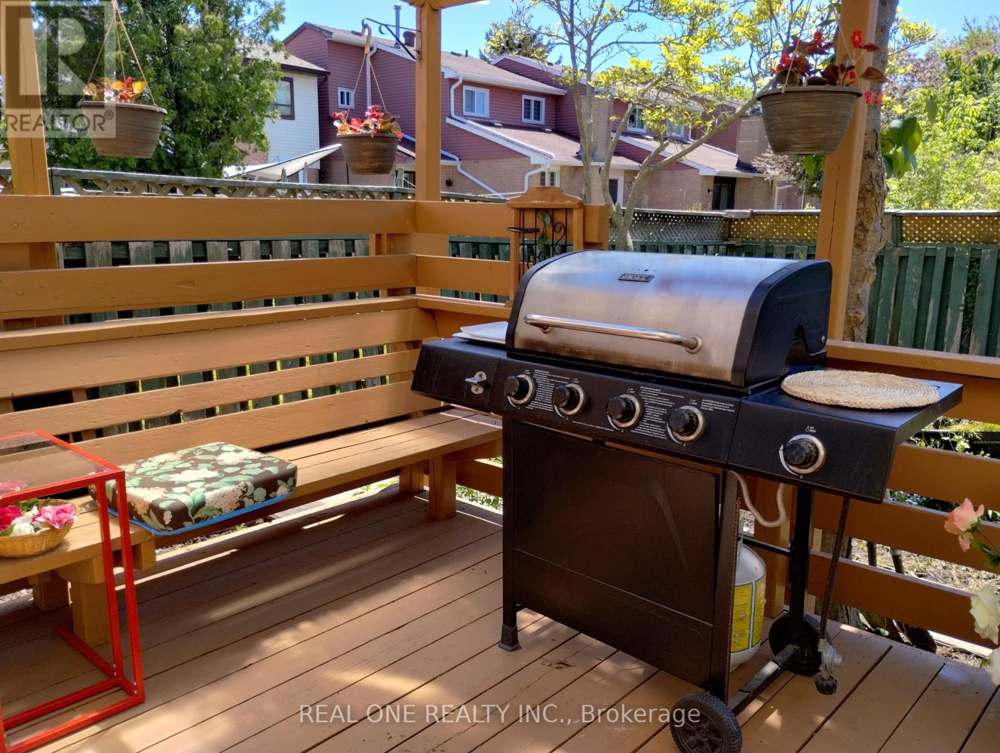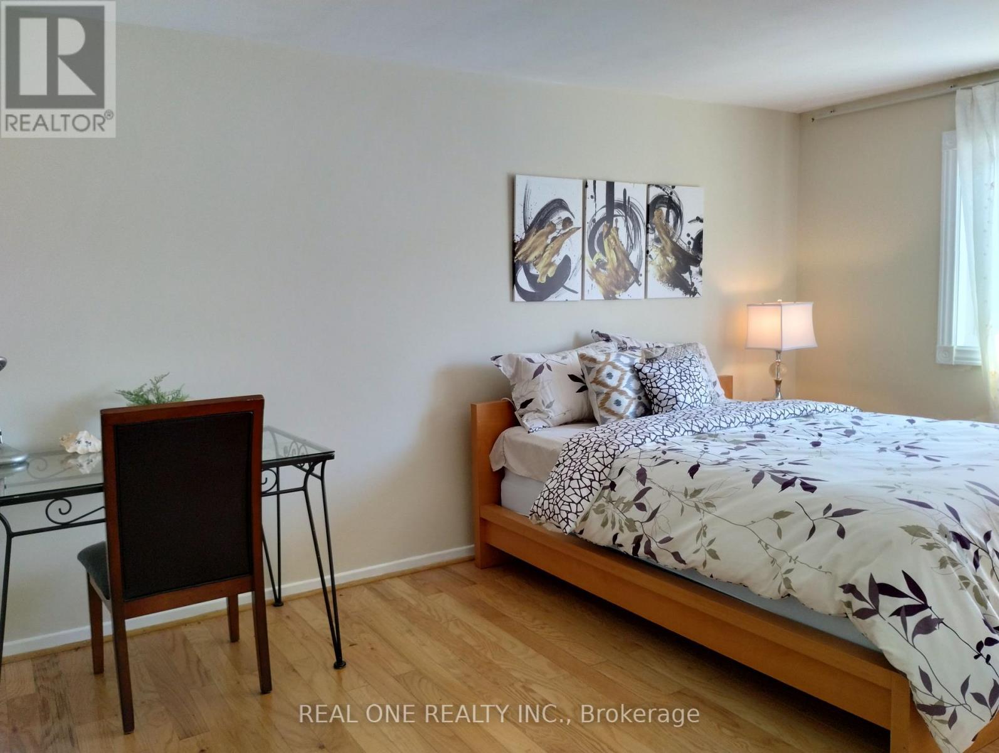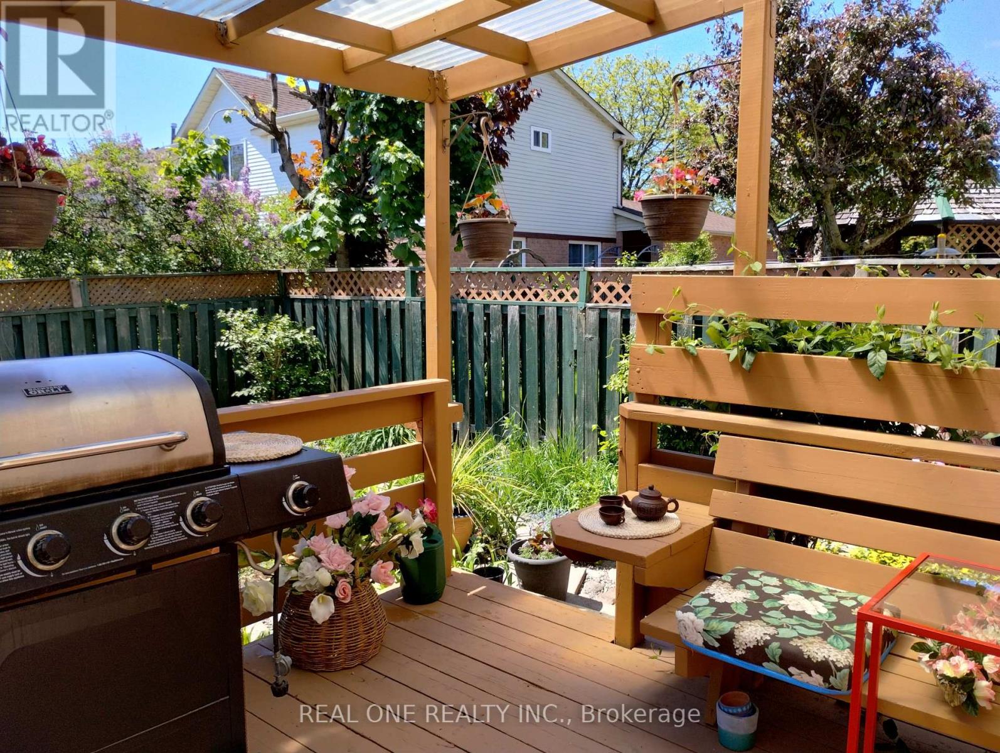3 Bedroom
4 Bathroom
1,500 - 2,000 ft2
Fireplace
Central Air Conditioning
Forced Air
$1,088,000
Located in the heart of Milliken, people friendly community and quiet street. Walk to school, park and trail. Minutes drive to supermarket, restaurants, community center, shopping plaza and mall. Sunny beautiful backyard with comfortable Tea& BBQ deck. Bright rooms with sunshine and views. Separate entrance with direct access to the fully finished basement ensures privacy to the landlord and tenants. Flexible open/close living room on main floor is friendly to children and seniors. Open concept kitchen with enlarged window and granite counter top and island provides bright atmosphere for best cooking experience. Fully finished basement offers additional space for living and recreation. Property is well renovated and maintained, ready to move in. Must see! (id:50976)
Property Details
|
MLS® Number
|
E12280758 |
|
Property Type
|
Single Family |
|
Community Name
|
Milliken |
|
Amenities Near By
|
Park, Public Transit, Schools |
|
Features
|
Cul-de-sac |
|
Parking Space Total
|
3 |
Building
|
Bathroom Total
|
4 |
|
Bedrooms Above Ground
|
3 |
|
Bedrooms Total
|
3 |
|
Appliances
|
Central Vacuum, Dryer, Stove, Water Heater, Washer, Window Coverings, Refrigerator |
|
Basement Development
|
Finished |
|
Basement Type
|
Full (finished) |
|
Construction Style Attachment
|
Detached |
|
Cooling Type
|
Central Air Conditioning |
|
Exterior Finish
|
Aluminum Siding, Brick |
|
Fireplace Present
|
Yes |
|
Flooring Type
|
Laminate, Hardwood |
|
Foundation Type
|
Concrete |
|
Half Bath Total
|
1 |
|
Heating Fuel
|
Natural Gas |
|
Heating Type
|
Forced Air |
|
Stories Total
|
2 |
|
Size Interior
|
1,500 - 2,000 Ft2 |
|
Type
|
House |
|
Utility Water
|
Municipal Water |
Parking
Land
|
Acreage
|
No |
|
Land Amenities
|
Park, Public Transit, Schools |
|
Sewer
|
Sanitary Sewer |
|
Size Depth
|
110 Ft ,1 In |
|
Size Frontage
|
30 Ft |
|
Size Irregular
|
30 X 110.1 Ft |
|
Size Total Text
|
30 X 110.1 Ft |
Rooms
| Level |
Type |
Length |
Width |
Dimensions |
|
Second Level |
Primary Bedroom |
4.79 m |
3.58 m |
4.79 m x 3.58 m |
|
Second Level |
Bedroom 2 |
4.48 m |
3.34 m |
4.48 m x 3.34 m |
|
Second Level |
Bedroom 3 |
3.06 m |
2.74 m |
3.06 m x 2.74 m |
|
Basement |
Den |
|
|
Measurements not available |
|
Basement |
Recreational, Games Room |
7.84 m |
4.43 m |
7.84 m x 4.43 m |
|
Basement |
Exercise Room |
3.26 m |
2.19 m |
3.26 m x 2.19 m |
|
Main Level |
Living Room |
4.58 m |
3.41 m |
4.58 m x 3.41 m |
|
Main Level |
Dining Room |
3.59 m |
3.28 m |
3.59 m x 3.28 m |
|
Main Level |
Family Room |
3.49 m |
3.31 m |
3.49 m x 3.31 m |
|
Main Level |
Kitchen |
3.38 m |
3.26 m |
3.38 m x 3.26 m |
https://www.realtor.ca/real-estate/28596956/7-mccool-court-toronto-milliken-milliken



