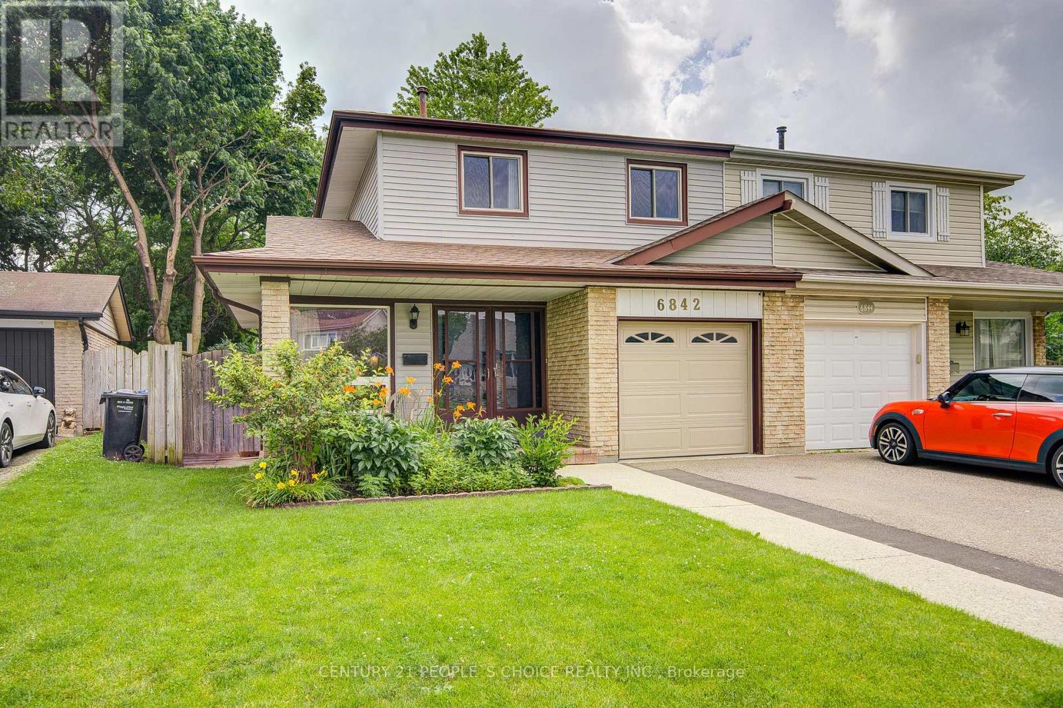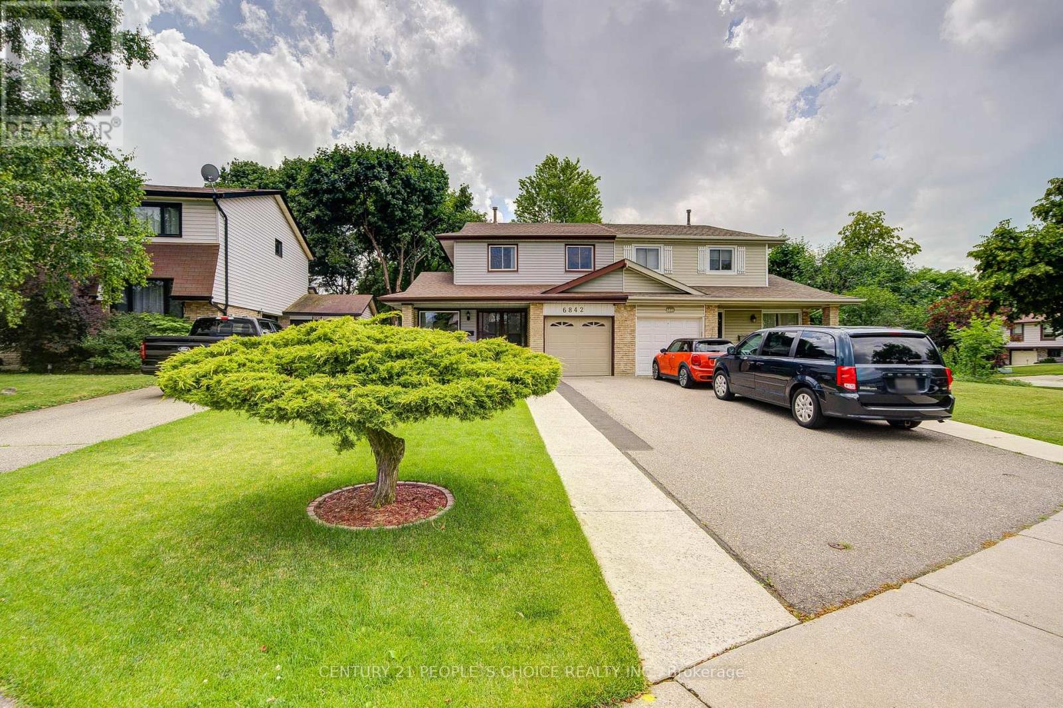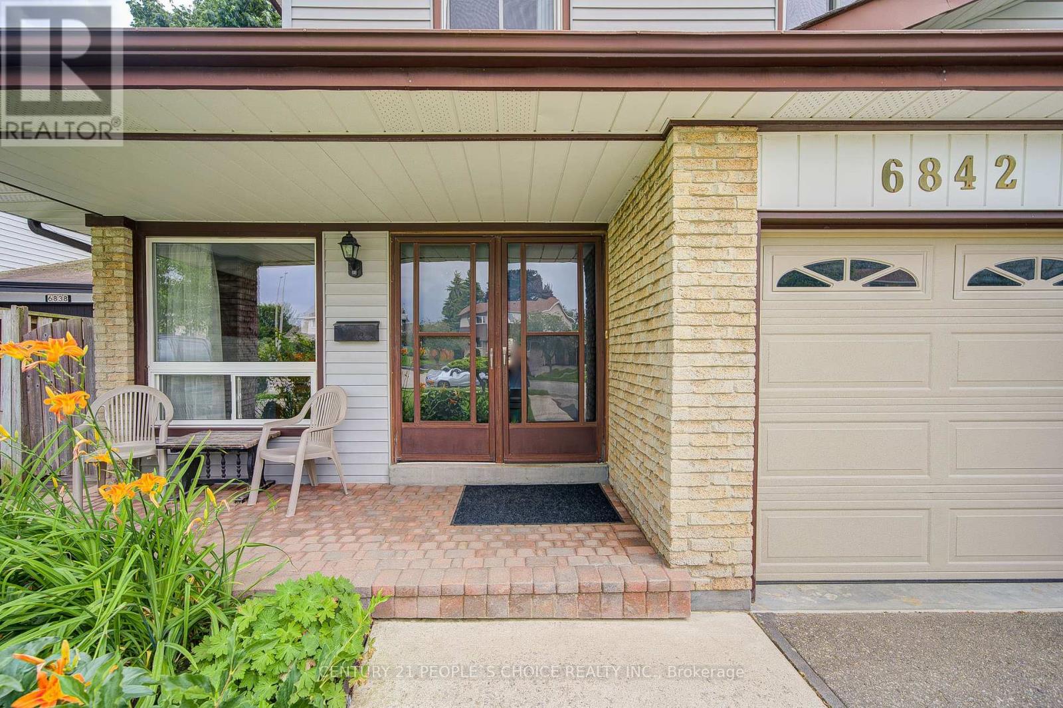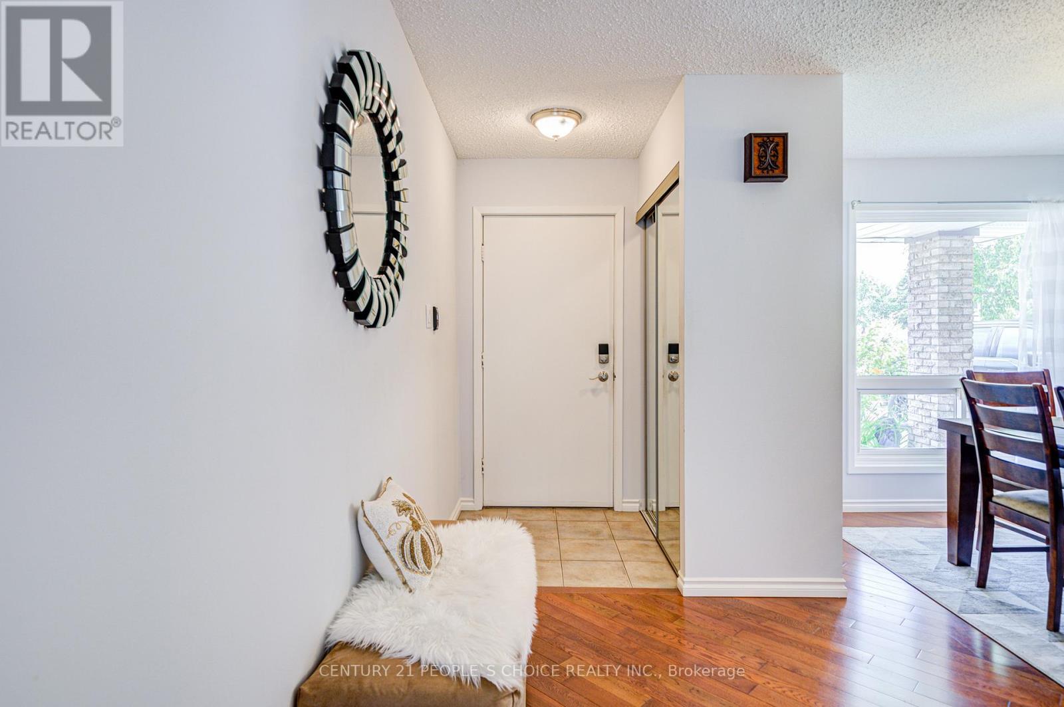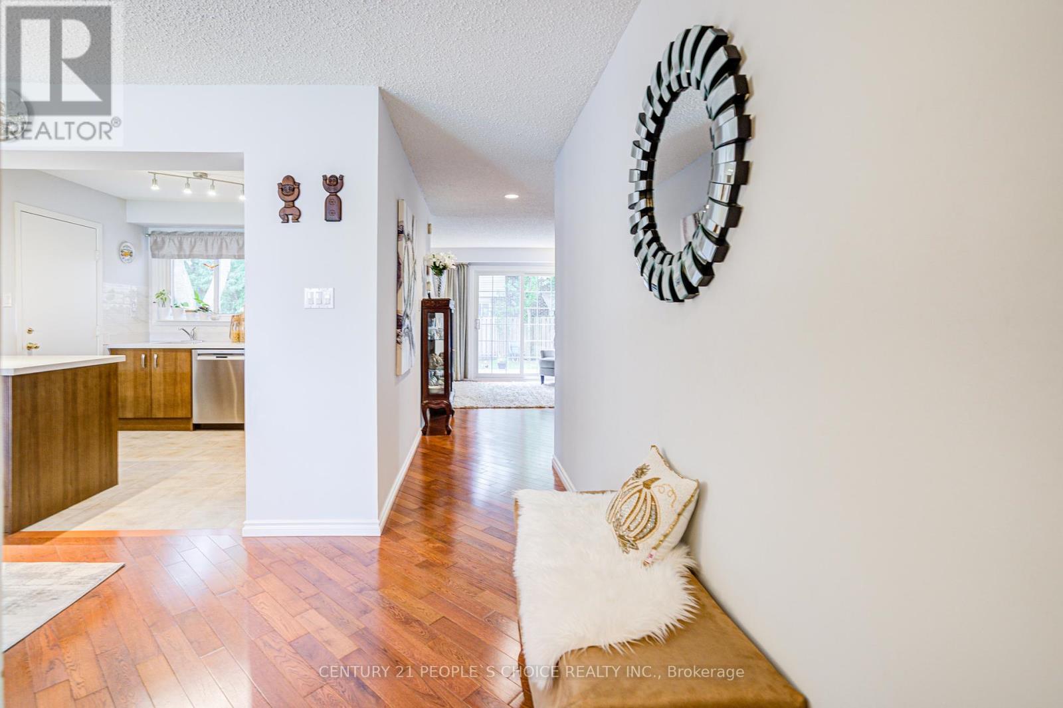3 Bedroom
3 Bathroom
1,100 - 1,500 ft2
Fireplace
Central Air Conditioning
Forced Air
$949,999
Welcome to this charming and spacious 3-bedroom, 3-bathroom semi-detached home, ideally situated in the heart of Mississauga. Highly sought-after Meadowvale neighborhood. Set on a generous 38.69 ft x 118.51 ft lot, this home offers exceptional outdoor space perfect for gardening, entertaining, or relaxing in a peaceful, private setting. The well-designed 2-storey layout provides comfortable living with ample room for families of all sizes, featuring a bright and functional main level, spacious bedrooms, and multiple bathrooms to meet your everyday needs. Enjoy the convenience of a private driveway and an attached garage, offering a total of 3 parking spaces. This home is nestled on a quiet, tree-lined street in a family-friendly area known for its strong community feel and abundance of green space. Located just minutes from top-rated schools, parks, and playgrounds, as well as scenic walking and biking trails that lead to Lake Aquitaine and Meadowvale Conservation Area, this property is ideal for active families and nature lovers alike. You're also just a short drive from Meadowvale Town Centre, community centers, libraries, shopping plazas, and medical facilities. With nearby access to highways 401, 403, and 407, as well as two GO train stations, commuting to downtown Toronto or anywhere in the GTA is quick and convenient. This home offers the perfect balance of suburban comfort and city accessibility, presenting a fantastic opportunity for families looking to settle in a mature and well-connected neighborhood. (id:50976)
Property Details
|
MLS® Number
|
W12280788 |
|
Property Type
|
Single Family |
|
Community Name
|
Meadowvale |
|
Parking Space Total
|
3 |
Building
|
Bathroom Total
|
3 |
|
Bedrooms Above Ground
|
3 |
|
Bedrooms Total
|
3 |
|
Basement Development
|
Finished |
|
Basement Type
|
N/a (finished) |
|
Construction Style Attachment
|
Semi-detached |
|
Cooling Type
|
Central Air Conditioning |
|
Exterior Finish
|
Aluminum Siding, Brick |
|
Fireplace Present
|
Yes |
|
Flooring Type
|
Parquet, Carpeted |
|
Foundation Type
|
Concrete |
|
Half Bath Total
|
1 |
|
Heating Fuel
|
Natural Gas |
|
Heating Type
|
Forced Air |
|
Stories Total
|
2 |
|
Size Interior
|
1,100 - 1,500 Ft2 |
|
Type
|
House |
|
Utility Water
|
Municipal Water |
Parking
Land
|
Acreage
|
No |
|
Sewer
|
Sanitary Sewer |
|
Size Depth
|
118 Ft ,6 In |
|
Size Frontage
|
38 Ft ,8 In |
|
Size Irregular
|
38.7 X 118.5 Ft |
|
Size Total Text
|
38.7 X 118.5 Ft |
Rooms
| Level |
Type |
Length |
Width |
Dimensions |
|
Second Level |
Primary Bedroom |
4.28 m |
3.41 m |
4.28 m x 3.41 m |
|
Second Level |
Bedroom 2 |
4.02 m |
2.67 m |
4.02 m x 2.67 m |
|
Second Level |
Bedroom 3 |
3.46 m |
3.06 m |
3.46 m x 3.06 m |
|
Basement |
Recreational, Games Room |
5.59 m |
4.26 m |
5.59 m x 4.26 m |
|
Ground Level |
Living Room |
5.69 m |
5.33 m |
5.69 m x 5.33 m |
|
Ground Level |
Dining Room |
3.45 m |
2.49 m |
3.45 m x 2.49 m |
|
Ground Level |
Kitchen |
3.05 m |
2.92 m |
3.05 m x 2.92 m |
https://www.realtor.ca/real-estate/28597070/6842-avila-road-mississauga-meadowvale-meadowvale



