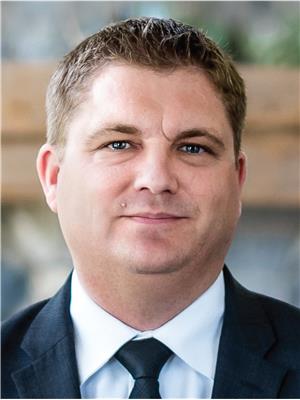4 Bedroom
3 Bathroom
2,000 - 2,500 ft2
Fireplace
Central Air Conditioning
Forced Air
$925,000
Top 5 Reasons You Will Love This Home: 1) Move in with confidence to this beautifully updated home in West Barrie, showcasing brand new flooring, trim, a stylish modern kitchen with quality finishes and appliances, and fully renovated bathrooms for a fresh, turn-key feel 2) Offering 2,291 square feet of finished living space, the thoughtful layout is ideal for family life, filled with natural light and flexible rooms perfect for relaxing, entertaining, or working from home 3) Upstairs, you'll find four tastefully updated bedrooms, including a serene primary suite complete with a walk-in closet and a private ensuite boasting spa-inspired finishes 4) Resting on a quiet street in a sought-after, family-friendly neighbourhood, you're close to parks, scenic walking trails, and everyday conveniences that make life that much easier 5) The untouched basement invites your vision, whether its a home theatre, fitness area, kids play space, or extra bedrooms, the potential to personalize is all yours. 2,291 above grade sq.ft. plus an unfinished basement. Visit our website for more detailed information. *Please note some images have been virtually staged to show the potential of the home. (id:50976)
Property Details
|
MLS® Number
|
S12280888 |
|
Property Type
|
Single Family |
|
Community Name
|
Edgehill Drive |
|
Amenities Near By
|
Park |
|
Parking Space Total
|
5 |
|
Structure
|
Deck, Shed |
Building
|
Bathroom Total
|
3 |
|
Bedrooms Above Ground
|
4 |
|
Bedrooms Total
|
4 |
|
Age
|
16 To 30 Years |
|
Amenities
|
Fireplace(s) |
|
Appliances
|
Water Heater, Dishwasher, Dryer, Garage Door Opener, Stove, Washer, Refrigerator |
|
Basement Development
|
Unfinished |
|
Basement Type
|
Full (unfinished) |
|
Construction Style Attachment
|
Detached |
|
Cooling Type
|
Central Air Conditioning |
|
Exterior Finish
|
Brick |
|
Fire Protection
|
Alarm System |
|
Fireplace Present
|
Yes |
|
Fireplace Total
|
1 |
|
Flooring Type
|
Hardwood, Porcelain Tile |
|
Foundation Type
|
Poured Concrete |
|
Half Bath Total
|
1 |
|
Heating Fuel
|
Natural Gas |
|
Heating Type
|
Forced Air |
|
Stories Total
|
2 |
|
Size Interior
|
2,000 - 2,500 Ft2 |
|
Type
|
House |
|
Utility Water
|
Municipal Water |
Parking
Land
|
Acreage
|
No |
|
Fence Type
|
Fully Fenced |
|
Land Amenities
|
Park |
|
Sewer
|
Sanitary Sewer |
|
Size Depth
|
108 Ft ,10 In |
|
Size Frontage
|
39 Ft ,6 In |
|
Size Irregular
|
39.5 X 108.9 Ft |
|
Size Total Text
|
39.5 X 108.9 Ft|under 1/2 Acre |
|
Zoning Description
|
R3 |
Rooms
| Level |
Type |
Length |
Width |
Dimensions |
|
Second Level |
Primary Bedroom |
6.02 m |
3.33 m |
6.02 m x 3.33 m |
|
Second Level |
Bedroom |
5.95 m |
3.63 m |
5.95 m x 3.63 m |
|
Second Level |
Bedroom |
3.75 m |
3.02 m |
3.75 m x 3.02 m |
|
Second Level |
Bedroom |
3.36 m |
3 m |
3.36 m x 3 m |
|
Main Level |
Kitchen |
7.11 m |
5.16 m |
7.11 m x 5.16 m |
|
Main Level |
Dining Room |
3.28 m |
3.05 m |
3.28 m x 3.05 m |
|
Main Level |
Living Room |
4.04 m |
3.28 m |
4.04 m x 3.28 m |
|
Main Level |
Family Room |
5.78 m |
3.18 m |
5.78 m x 3.18 m |
|
Main Level |
Laundry Room |
2.29 m |
2.16 m |
2.29 m x 2.16 m |
https://www.realtor.ca/real-estate/28597192/45-knupp-road-barrie-edgehill-drive-edgehill-drive











































