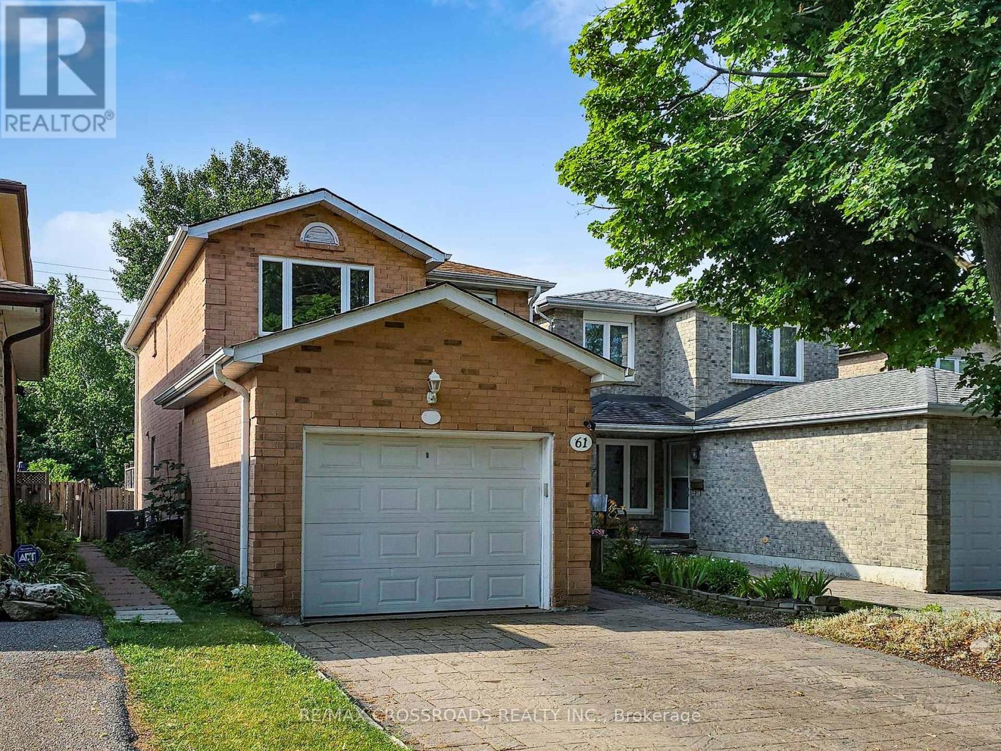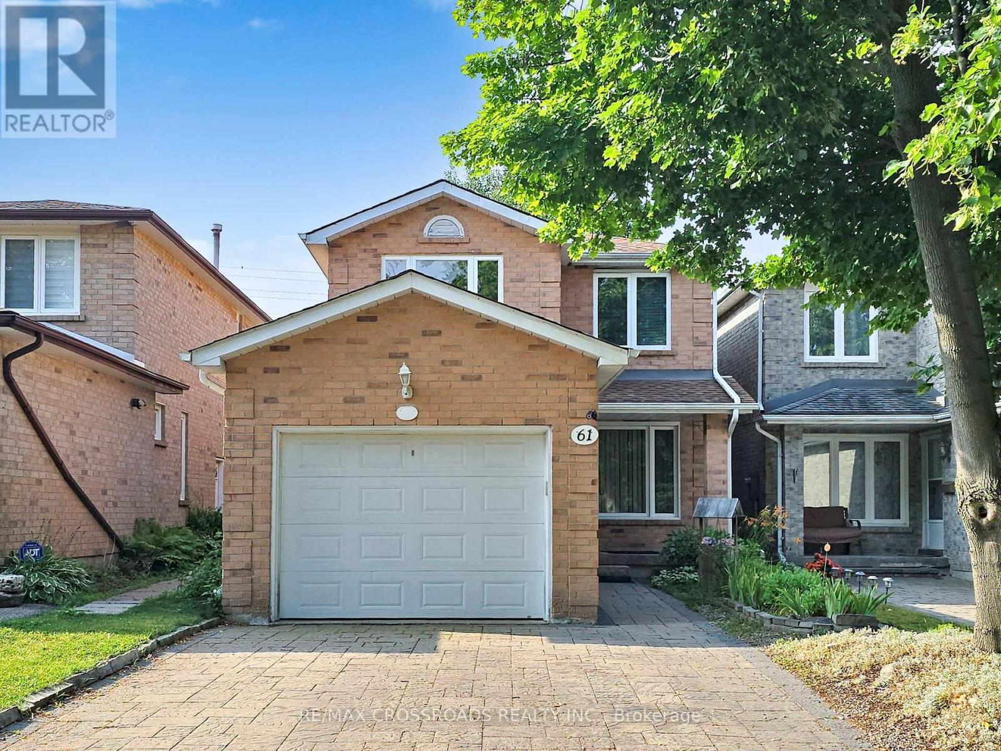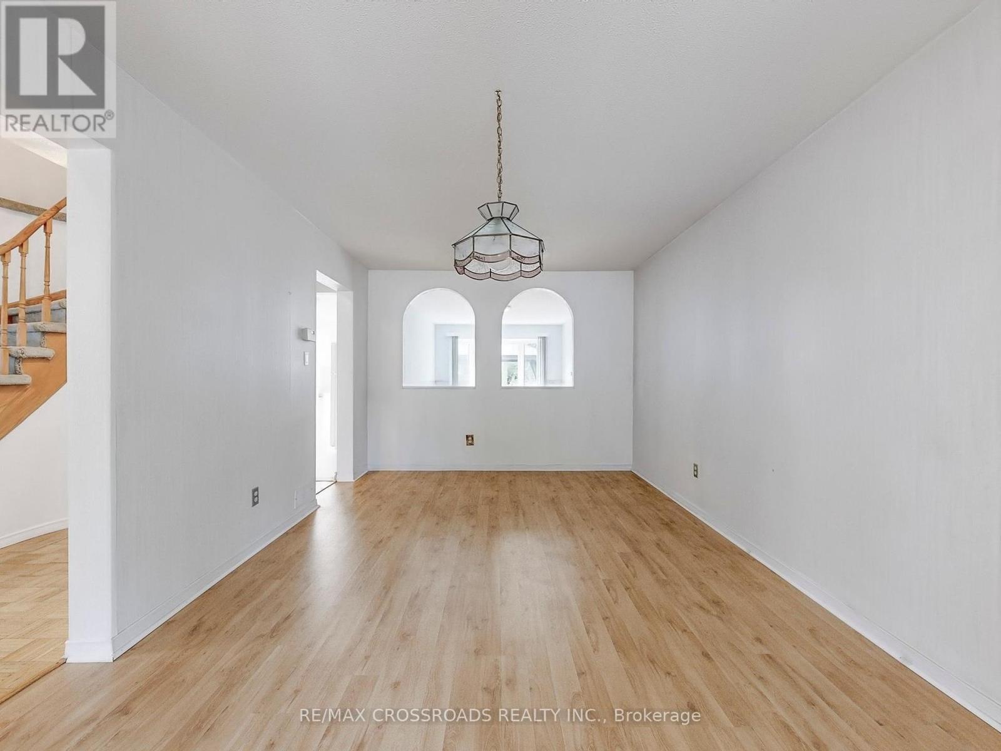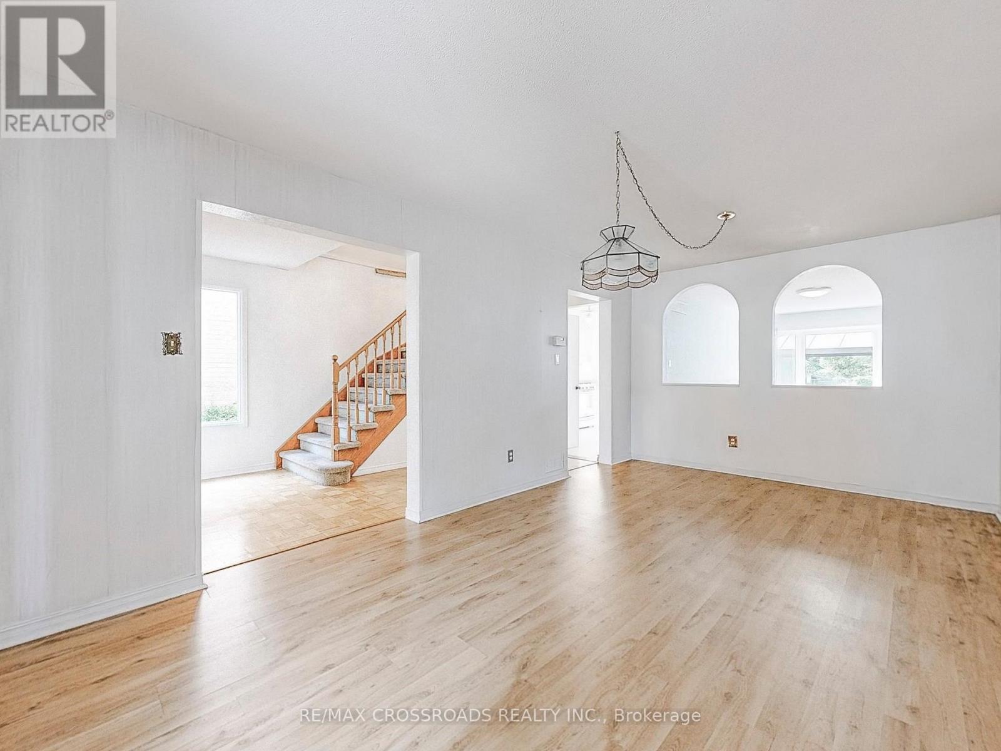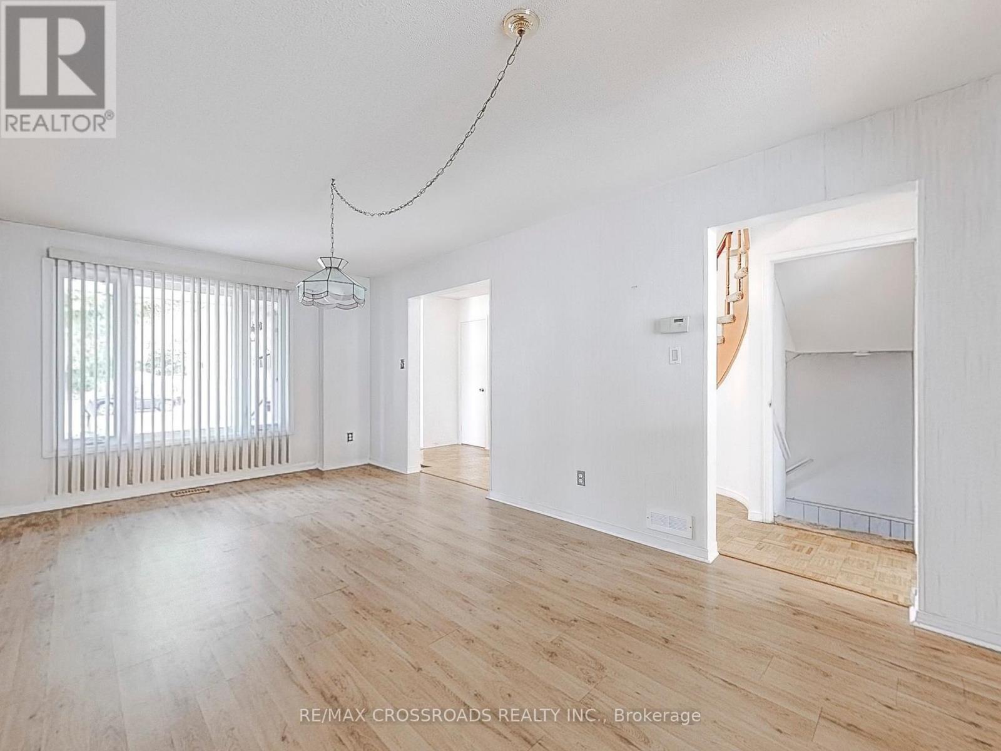3 Bedroom
3 Bathroom
1,500 - 2,000 ft2
Fireplace
Central Air Conditioning
Forced Air
$1,188,000
Welcome to This Well-Maintained, One-Owner Home Offering 1,850 Sq. Ft. of Thoughtfully Designed Living Space!Perfect for growing families, this 3-bedroom gem features a bright, functional layout and a spacious backyard oasis ideal for entertaining. Step outside to enjoy the beautifully landscaped yard with an interlock patio, charming gazebo, and garden shed. The home also includes a double-car parking driveway and a single-car garage.Nestled in the heart of Markham Village, this property is surrounded by top-rated schools, scenic parks, transit options, and is just minutes from the GO Station, Markville Mall, Costco, Markham Stouffville Hospital, and Hwy 407. Experience the charm of Main Street Markham with its boutique shops, restaurants, and year-round community festivals.Dont miss this incredible opportunity to own a home in one of Markhams most sought-after neighbourhoods! ** This is a linked property.** (id:50976)
Property Details
|
MLS® Number
|
N12281149 |
|
Property Type
|
Single Family |
|
Community Name
|
Markham Village |
|
Parking Space Total
|
3 |
Building
|
Bathroom Total
|
3 |
|
Bedrooms Above Ground
|
3 |
|
Bedrooms Total
|
3 |
|
Appliances
|
Window Coverings |
|
Basement Development
|
Finished |
|
Basement Type
|
N/a (finished) |
|
Construction Style Attachment
|
Detached |
|
Cooling Type
|
Central Air Conditioning |
|
Exterior Finish
|
Brick |
|
Fireplace Present
|
Yes |
|
Flooring Type
|
Hardwood, Parquet, Ceramic, Carpeted |
|
Foundation Type
|
Concrete |
|
Half Bath Total
|
1 |
|
Heating Fuel
|
Natural Gas |
|
Heating Type
|
Forced Air |
|
Stories Total
|
2 |
|
Size Interior
|
1,500 - 2,000 Ft2 |
|
Type
|
House |
|
Utility Water
|
Municipal Water |
Parking
Land
|
Acreage
|
No |
|
Sewer
|
Sanitary Sewer |
|
Size Depth
|
180 Ft ,2 In |
|
Size Frontage
|
28 Ft ,8 In |
|
Size Irregular
|
28.7 X 180.2 Ft |
|
Size Total Text
|
28.7 X 180.2 Ft |
Rooms
| Level |
Type |
Length |
Width |
Dimensions |
|
Second Level |
Bedroom |
5.82 m |
4.02 m |
5.82 m x 4.02 m |
|
Second Level |
Bedroom 2 |
4.72 m |
3.11 m |
4.72 m x 3.11 m |
|
Second Level |
Bedroom 3 |
3.96 m |
2.87 m |
3.96 m x 2.87 m |
|
Basement |
Recreational, Games Room |
9.89 m |
3.17 m |
9.89 m x 3.17 m |
|
Main Level |
Great Room |
5.88 m |
3.26 m |
5.88 m x 3.26 m |
|
Main Level |
Living Room |
5.22 m |
3.26 m |
5.22 m x 3.26 m |
|
Main Level |
Kitchen |
5.96 m |
2.74 m |
5.96 m x 2.74 m |
https://www.realtor.ca/real-estate/28597716/61-hamilton-hall-drive-markham-markham-village-markham-village



