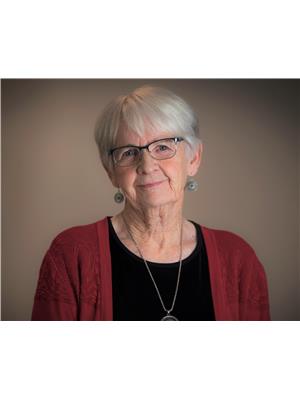4 Bedroom
3 Bathroom
2,000 - 2,500 ft2
Fireplace
Above Ground Pool
Central Air Conditioning
Forced Air
$1,295,000
LOCATION! LOCATION! Situated on a quiet 6-home court with an amazing private large treed lot. There is direct access from the backyard (nicely camouflaged so as to allow privacy) to walking/cycling trails, part of a wonderful system of parkland and miles of nature trails that wind throughout Meadowvale accessing Lakes Aquitaine and Wabukayne. This beautiful 2198 sq ft. home features 4 bedrooms plus fully finished basement with Rec Room, media room and office. Family size eat-in kitchen with walk-out and picturesque view of trees. Main floor family room with fireplace, side-door access to main floor laundry. Large primary bedroom with 3-piece ensuite and oversized walk-in closet (with window) All other bedrooms are a generous size (2nd bedroom has walk-in closet and double windows) Relax on your charming front porch and enjoy the solitude. Double car garage and newly paved driveway (2024) accommodate 6 cars. Furnace and Air Conditioner (2019) All bathrooms totally renovated (2025). Cold room. Close to all amenities, walk to schools, shopping and a beautiful recreation center featuring a library, swimming pool, basketball and pickle ball courts, gymnasium and games rooms. The GO station is less than a 10 minute walk. Major highways are easily accessible. There is a large inviting (30'x15') 52" deep heated salt-water above ground pool which the owners thoroughly enjoy. It is large enough for doing laps. However, if for whatever reason a new owner would not appreciate it, the sellers will have it removed by their own expense before closing. (id:50976)
Property Details
|
MLS® Number
|
W12281427 |
|
Property Type
|
Single Family |
|
Community Name
|
Meadowvale |
|
Amenities Near By
|
Park, Schools |
|
Community Features
|
Community Centre |
|
Features
|
Cul-de-sac, Wooded Area |
|
Parking Space Total
|
6 |
|
Pool Type
|
Above Ground Pool |
|
Structure
|
Patio(s), Porch |
Building
|
Bathroom Total
|
3 |
|
Bedrooms Above Ground
|
4 |
|
Bedrooms Total
|
4 |
|
Age
|
31 To 50 Years |
|
Appliances
|
Central Vacuum, Water Heater, Dryer, Freezer, Garage Door Opener, Stove, Washer, Window Coverings, Refrigerator |
|
Basement Development
|
Finished |
|
Basement Type
|
N/a (finished) |
|
Construction Style Attachment
|
Detached |
|
Cooling Type
|
Central Air Conditioning |
|
Exterior Finish
|
Aluminum Siding, Brick |
|
Fire Protection
|
Smoke Detectors |
|
Fireplace Present
|
Yes |
|
Flooring Type
|
Carpeted, Laminate, Hardwood |
|
Foundation Type
|
Concrete |
|
Half Bath Total
|
1 |
|
Heating Fuel
|
Natural Gas |
|
Heating Type
|
Forced Air |
|
Stories Total
|
2 |
|
Size Interior
|
2,000 - 2,500 Ft2 |
|
Type
|
House |
|
Utility Water
|
Municipal Water |
Parking
Land
|
Acreage
|
No |
|
Fence Type
|
Fenced Yard |
|
Land Amenities
|
Park, Schools |
|
Sewer
|
Sanitary Sewer |
|
Size Depth
|
98 Ft ,8 In |
|
Size Frontage
|
27 Ft ,8 In |
|
Size Irregular
|
27.7 X 98.7 Ft |
|
Size Total Text
|
27.7 X 98.7 Ft |
Rooms
| Level |
Type |
Length |
Width |
Dimensions |
|
Second Level |
Primary Bedroom |
5.88 m |
3.25 m |
5.88 m x 3.25 m |
|
Second Level |
Bedroom 2 |
4.1 m |
3.55 m |
4.1 m x 3.55 m |
|
Second Level |
Bedroom 3 |
4 m |
3.21 m |
4 m x 3.21 m |
|
Second Level |
Bedroom 4 |
3.22 m |
2.91 m |
3.22 m x 2.91 m |
|
Basement |
Den |
5.41 m |
3.11 m |
5.41 m x 3.11 m |
|
Basement |
Office |
3.8 m |
2.75 m |
3.8 m x 2.75 m |
|
Main Level |
Living Room |
5.25 m |
3.22 m |
5.25 m x 3.22 m |
|
Main Level |
Dining Room |
4.24 m |
3.05 m |
4.24 m x 3.05 m |
|
Main Level |
Kitchen |
5.7 m |
3.1 m |
5.7 m x 3.1 m |
|
Main Level |
Family Room |
5.07 m |
3.21 m |
5.07 m x 3.21 m |
https://www.realtor.ca/real-estate/28598185/2678-markwood-court-mississauga-meadowvale-meadowvale
























































