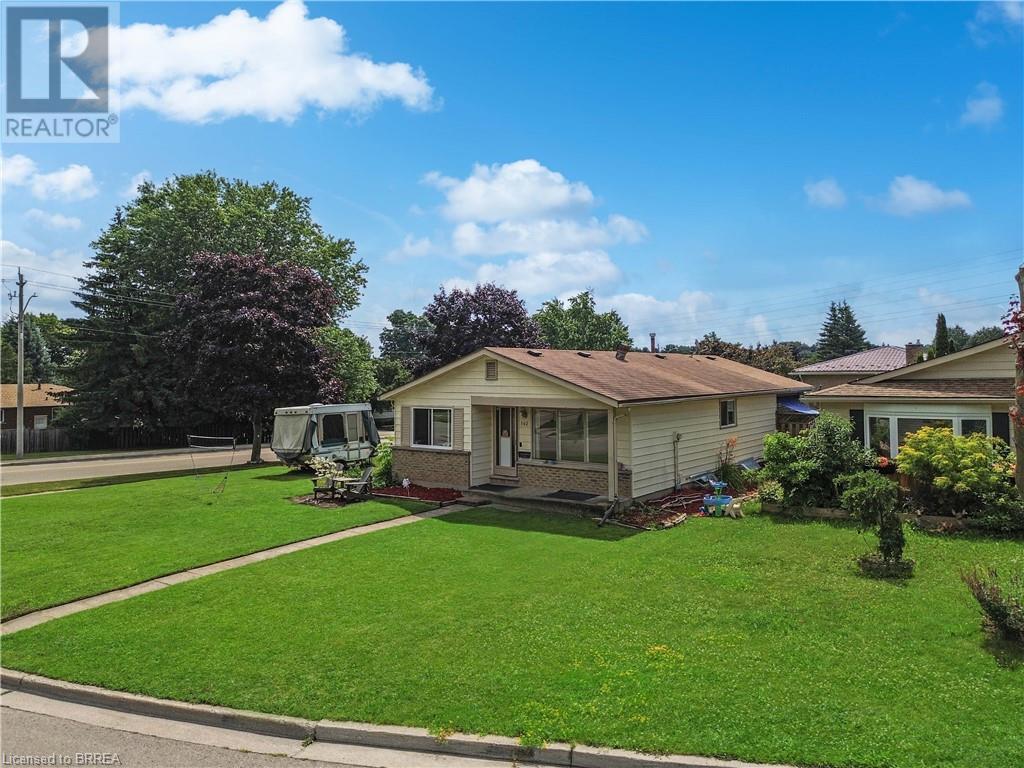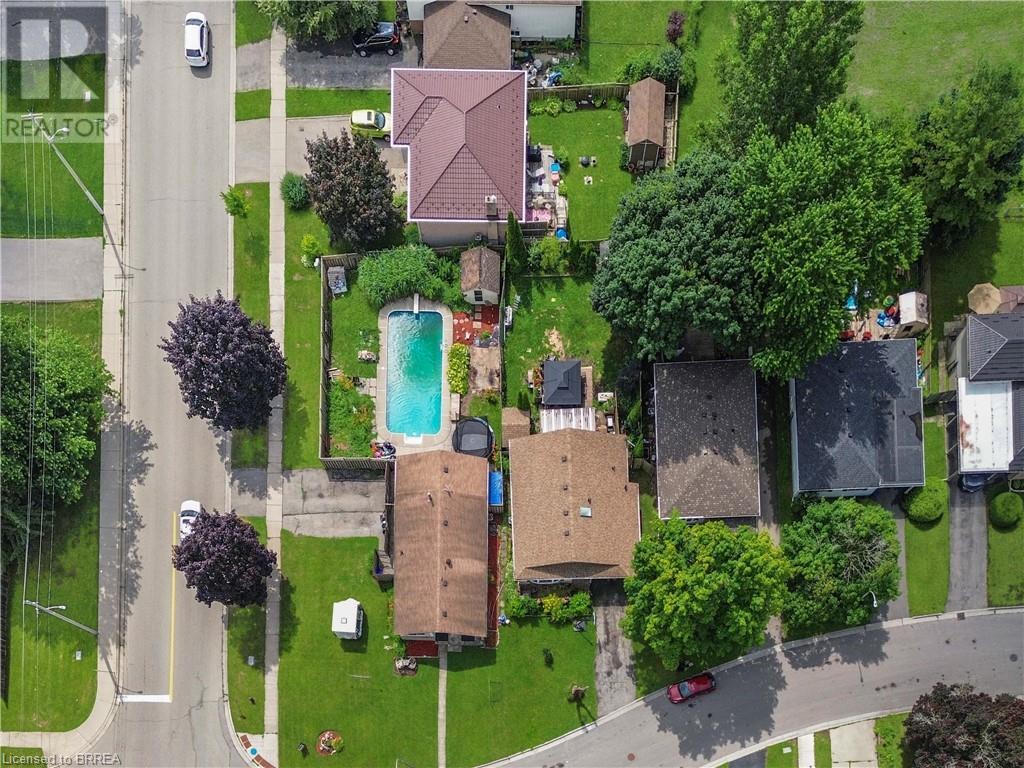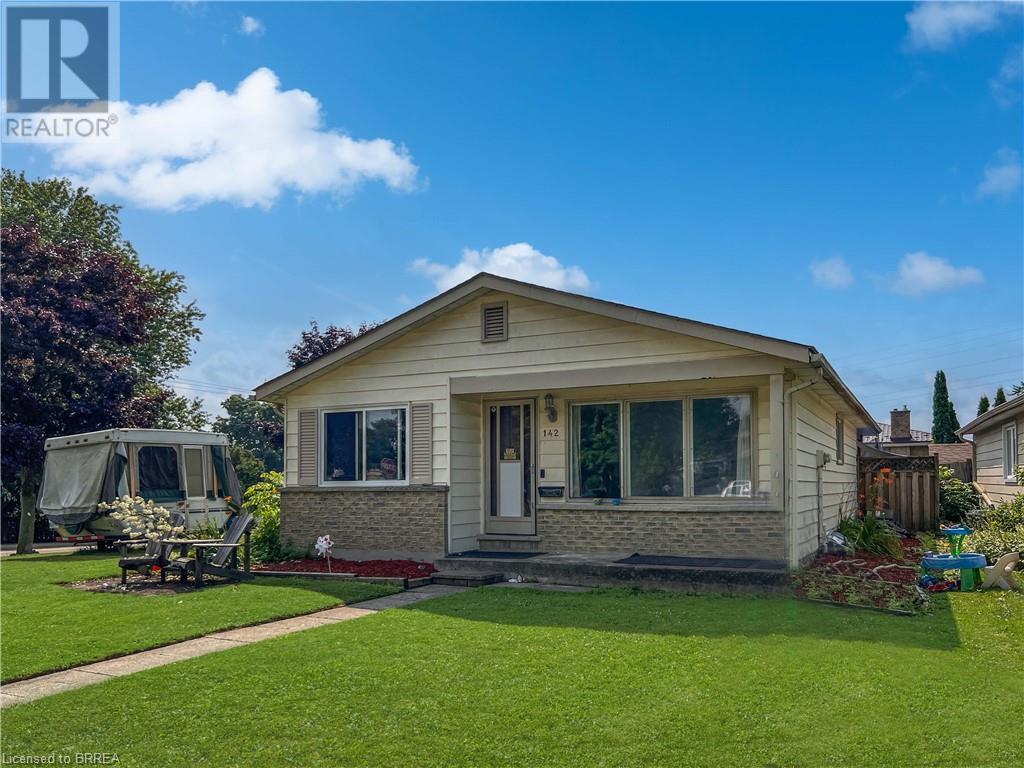3 Bedroom
2 Bathroom
1,000 ft2
Bungalow
Inground Pool
Central Air Conditioning
Forced Air
$448,900
If you’ve been searching for a family home in a quiet neighborhood that’s close to everything you need, welcome to 142 Pinedale Drive. Situated on a corner lot with an enormous front yard, a fully fenced backyard, and an in-ground saltwater pool, this home checks all the boxes. It’s located in a safe, welcoming community where neighbors still wave hello, kids play street hockey, and nobody hesitates to ask for a cup of sugar. Don’t be fooled by the size from the outside. This bungalow is bigger than it looks. Step through the front door into the main floor living room, which flows into the kitchen and down the hall to three generously sized bedrooms, including the primary suite with a walkout to the backyard. Another one of the things that makes this property especially appealing is that it only backs onto two other homes, which back onto the nearby open field, all adding to the overall sense of space and privacy. Head downstairs and you’ll find even more living space in the fully finished basement, complete with a large bonus room, a massive rec room, a three-piece bathroom, and a combined utility and laundry room. This home has been lived in, loved in, and is ready for the next family to make it their own. You’re not going to want to miss this one. Don’t delay, call your REALTOR® today. (id:50976)
Open House
This property has open houses!
Starts at:
1:00 pm
Ends at:
4:00 pm
Starts at:
1:00 pm
Ends at:
4:00 pm
Property Details
|
MLS® Number
|
40746952 |
|
Property Type
|
Single Family |
|
Amenities Near By
|
Park, Place Of Worship, Public Transit, Schools, Shopping |
|
Community Features
|
Quiet Area |
|
Equipment Type
|
Rental Water Softener, Water Heater |
|
Features
|
Corner Site, Paved Driveway |
|
Parking Space Total
|
2 |
|
Pool Type
|
Inground Pool |
|
Rental Equipment Type
|
Rental Water Softener, Water Heater |
Building
|
Bathroom Total
|
2 |
|
Bedrooms Above Ground
|
3 |
|
Bedrooms Total
|
3 |
|
Appliances
|
Dishwasher, Dryer, Refrigerator, Stove, Washer |
|
Architectural Style
|
Bungalow |
|
Basement Development
|
Finished |
|
Basement Type
|
Full (finished) |
|
Construction Style Attachment
|
Detached |
|
Cooling Type
|
Central Air Conditioning |
|
Exterior Finish
|
Brick, Other |
|
Foundation Type
|
Poured Concrete |
|
Heating Fuel
|
Natural Gas |
|
Heating Type
|
Forced Air |
|
Stories Total
|
1 |
|
Size Interior
|
1,000 Ft2 |
|
Type
|
House |
|
Utility Water
|
Municipal Water |
Parking
Land
|
Acreage
|
No |
|
Land Amenities
|
Park, Place Of Worship, Public Transit, Schools, Shopping |
|
Sewer
|
Municipal Sewage System |
|
Size Frontage
|
56 Ft |
|
Size Total Text
|
Under 1/2 Acre |
|
Zoning Description
|
Res-4 |
Rooms
| Level |
Type |
Length |
Width |
Dimensions |
|
Basement |
Recreation Room |
|
|
10'7'' x 31'10'' |
|
Basement |
3pc Bathroom |
|
|
Measurements not available |
|
Basement |
Utility Room |
|
|
9'8'' x 12'1'' |
|
Basement |
Bonus Room |
|
|
14'11'' x 11'6'' |
|
Main Level |
Living Room |
|
|
14'7'' x 15'7'' |
|
Main Level |
Kitchen |
|
|
9'1'' x 18'7'' |
|
Main Level |
4pc Bathroom |
|
|
Measurements not available |
|
Main Level |
Bedroom |
|
|
8'9'' x 8'4'' |
|
Main Level |
Bedroom |
|
|
9'3'' x 10'7'' |
|
Main Level |
Bedroom |
|
|
11'3'' x 10'4'' |
https://www.realtor.ca/real-estate/28599919/142-pinedale-drive-kitchener





























