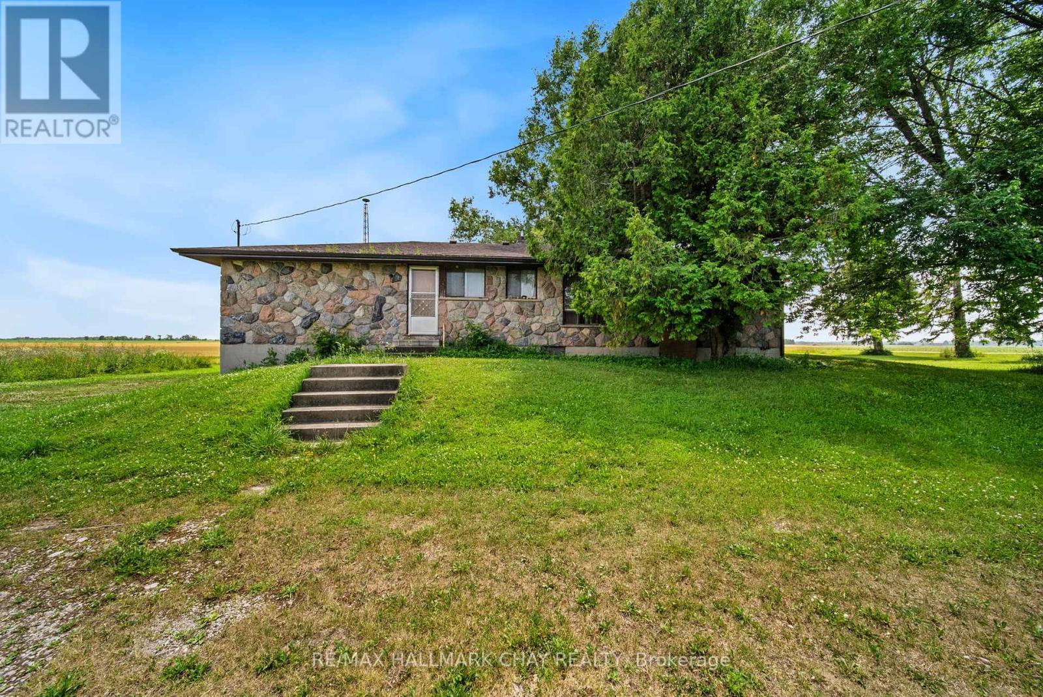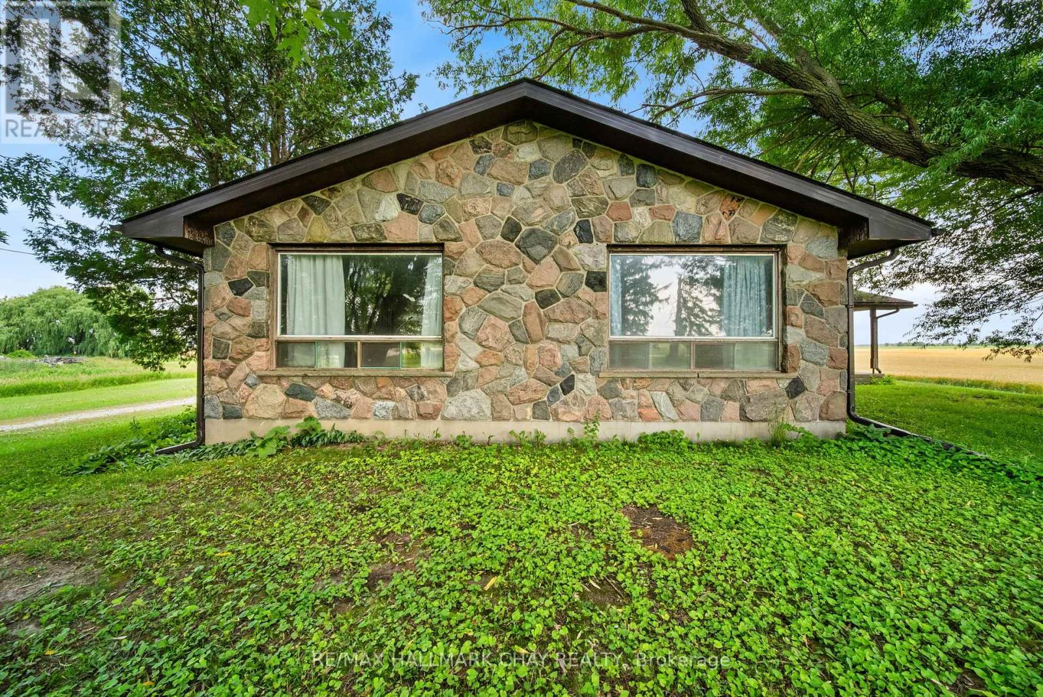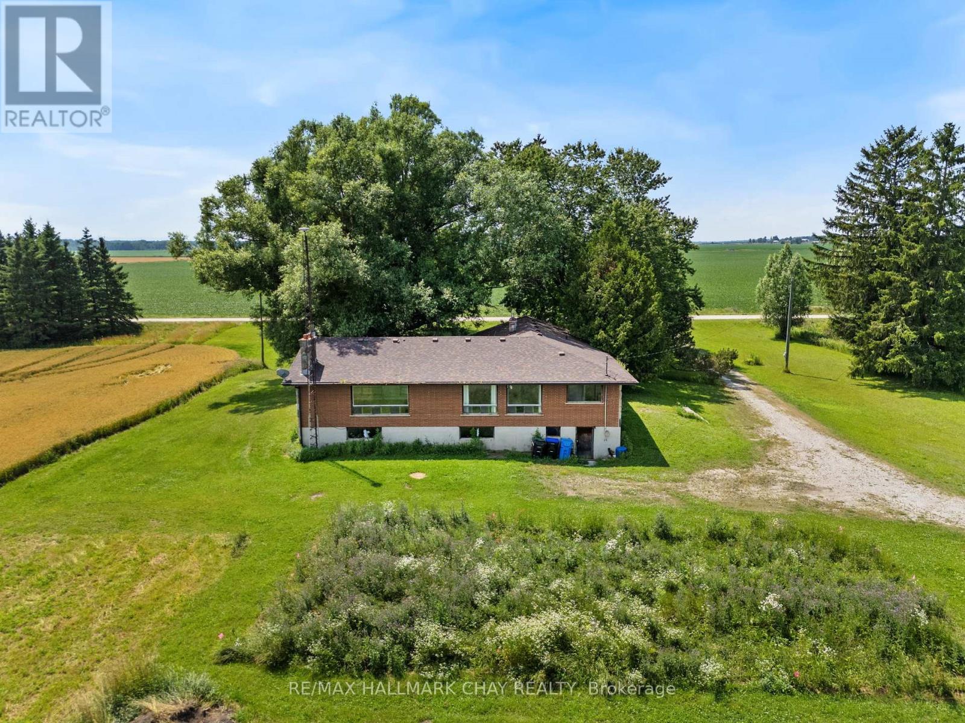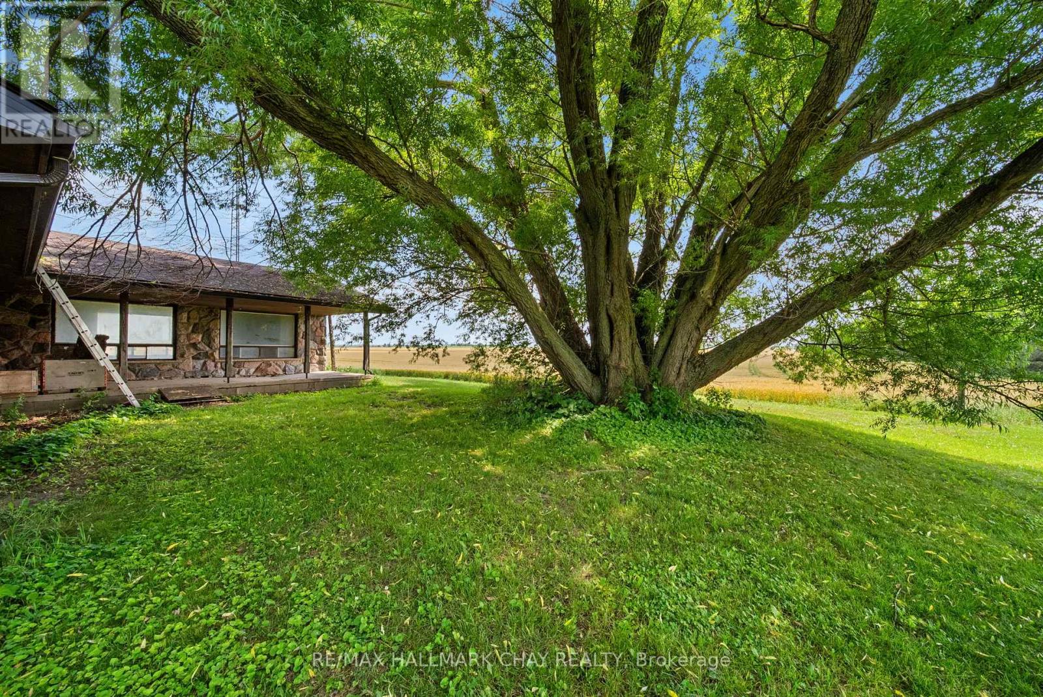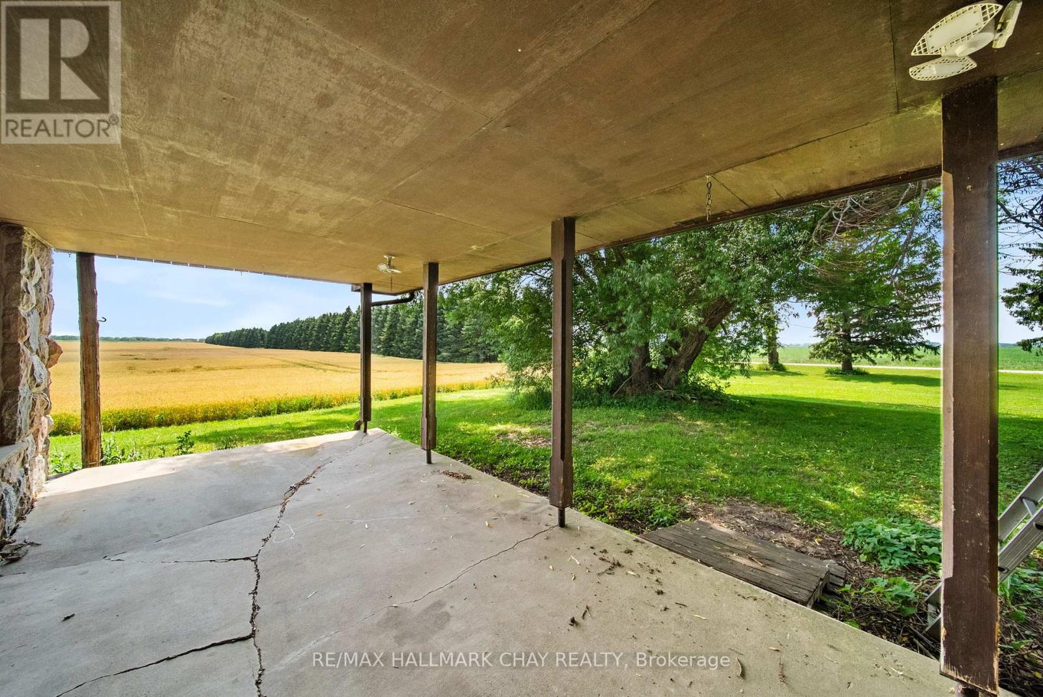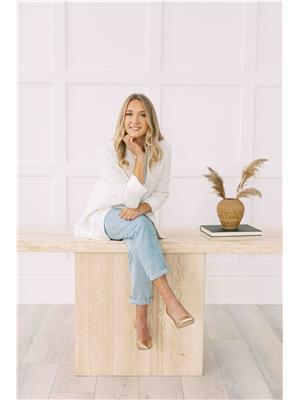4 Bedroom
2 Bathroom
1,500 - 2,000 ft2
Bungalow
Other
Acreage
$649,000
An incredible opportunity awaits investors, renovators, and visionaries! Nestled on a sprawling 4.725-acre farm lot, this charming 4-bedroom bungalow is being offered for the very first time. Whether you're looking to restore its original farmhouse charm or transform it into a modern country retreat, the possibilities are endless.Surrounded by rolling farm land, this property offers privacy, space, and untapped potential. The original farmhouse offers solid bones and a functional layout, ready for your creative touch. With ample room to expand, build a shop, or even hobby farm, its the perfect canvas for your next project.Don't miss this rare chance to own a piece of countryside history and bring your vision to life. (id:50976)
Property Details
|
MLS® Number
|
S12282277 |
|
Property Type
|
Single Family |
|
Community Name
|
Rural Clearview |
|
Parking Space Total
|
15 |
Building
|
Bathroom Total
|
2 |
|
Bedrooms Above Ground
|
4 |
|
Bedrooms Total
|
4 |
|
Architectural Style
|
Bungalow |
|
Basement Development
|
Unfinished |
|
Basement Features
|
Walk Out |
|
Basement Type
|
N/a (unfinished) |
|
Construction Style Attachment
|
Detached |
|
Exterior Finish
|
Stone |
|
Foundation Type
|
Block |
|
Heating Fuel
|
Oil |
|
Heating Type
|
Other |
|
Stories Total
|
1 |
|
Size Interior
|
1,500 - 2,000 Ft2 |
|
Type
|
House |
Parking
Land
|
Acreage
|
Yes |
|
Sewer
|
Septic System |
|
Size Depth
|
400 Ft ,1 In |
|
Size Frontage
|
515 Ft ,1 In |
|
Size Irregular
|
515.1 X 400.1 Ft |
|
Size Total Text
|
515.1 X 400.1 Ft|2 - 4.99 Acres |
|
Zoning Description
|
Residnetial |
Rooms
| Level |
Type |
Length |
Width |
Dimensions |
|
Basement |
Other |
17.25 m |
4.14 m |
17.25 m x 4.14 m |
|
Basement |
Workshop |
13.01 m |
5.45 m |
13.01 m x 5.45 m |
|
Basement |
Other |
11.97 m |
4.32 m |
11.97 m x 4.32 m |
|
Main Level |
Kitchen |
4.3 m |
3.38 m |
4.3 m x 3.38 m |
|
Main Level |
Living Room |
5.33 m |
4.14 m |
5.33 m x 4.14 m |
|
Main Level |
Family Room |
8.56 m |
5.3 m |
8.56 m x 5.3 m |
|
Main Level |
Bathroom |
3.62 m |
0.98 m |
3.62 m x 0.98 m |
|
Main Level |
Bedroom |
2.89 m |
3.29 m |
2.89 m x 3.29 m |
|
Main Level |
Bedroom 2 |
4.6 m |
3.69 m |
4.6 m x 3.69 m |
|
Main Level |
Bedroom 3 |
4.66 m |
4.6 m |
4.66 m x 4.6 m |
|
Main Level |
Bedroom 4 |
3.71 m |
3.2 m |
3.71 m x 3.2 m |
|
Main Level |
Mud Room |
3.65 m |
2.77 m |
3.65 m x 2.77 m |
|
Main Level |
Bathroom |
|
|
Measurements not available |
https://www.realtor.ca/real-estate/28599865/2247-1516-sdrd-s-sunn-clearview-rural-clearview



