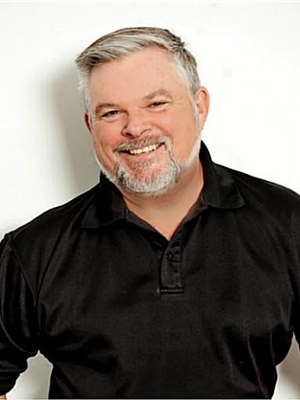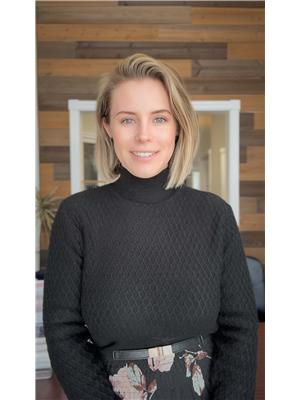2 Bedroom
1 Bathroom
0 - 699 ft2
Bungalow
Window Air Conditioner
Baseboard Heaters
$449,900
*Quaint & Affordable Detached Bungalow* Step into this recently updated 2 bedroom + 1 bathroom bungalow the perfect place to downsize or break into the real estate market! This move-in ready home offers a smart, functional layout that makes the most of every square foot. The sun-soaked living room, just off the kitchen, is ideal for relaxing & catching those cool cross-breezes on warm summer days. Both bedrooms are comfortably spacious & the full bathroom features a luxurious soaker tub for unwinding after a long day. Sitting on a private 0.2 acre lot with no rear neighbours, you'll enjoy a level of privacy thats rare in this price range & without the hassle of condo fees or shared walls! Whether you're starting out or simplifying life, this could be the home for you, you don't want to miss! (id:50976)
Property Details
|
MLS® Number
|
N12282254 |
|
Property Type
|
Single Family |
|
Community Name
|
Rural Essa |
|
Amenities Near By
|
Place Of Worship, Golf Nearby |
|
Community Features
|
School Bus, Community Centre |
|
Features
|
Carpet Free |
|
Parking Space Total
|
4 |
|
Structure
|
Shed |
Building
|
Bathroom Total
|
1 |
|
Bedrooms Above Ground
|
2 |
|
Bedrooms Total
|
2 |
|
Age
|
51 To 99 Years |
|
Appliances
|
Water Heater - Tankless, Water Heater, Stove, Window Air Conditioner, Window Coverings, Refrigerator |
|
Architectural Style
|
Bungalow |
|
Basement Type
|
Crawl Space |
|
Construction Status
|
Insulation Upgraded |
|
Construction Style Attachment
|
Detached |
|
Cooling Type
|
Window Air Conditioner |
|
Exterior Finish
|
Aluminum Siding |
|
Foundation Type
|
Concrete |
|
Heating Fuel
|
Electric |
|
Heating Type
|
Baseboard Heaters |
|
Stories Total
|
1 |
|
Size Interior
|
0 - 699 Ft2 |
|
Type
|
House |
Parking
Land
|
Acreage
|
No |
|
Land Amenities
|
Place Of Worship, Golf Nearby |
|
Sewer
|
Septic System |
|
Size Depth
|
33.52 M |
|
Size Frontage
|
25.15 M |
|
Size Irregular
|
25.2 X 33.5 M |
|
Size Total Text
|
25.2 X 33.5 M|under 1/2 Acre |
|
Zoning Description
|
Residential |
Rooms
| Level |
Type |
Length |
Width |
Dimensions |
|
Main Level |
Kitchen |
3.55 m |
3.3 m |
3.55 m x 3.3 m |
|
Main Level |
Living Room |
5.5 m |
3.55 m |
5.5 m x 3.55 m |
|
Main Level |
Bedroom |
3.29 m |
2.77 m |
3.29 m x 2.77 m |
|
Main Level |
Bedroom 2 |
3.05 m |
2.72 m |
3.05 m x 2.72 m |
|
Main Level |
Bathroom |
3.05 m |
1.52 m |
3.05 m x 1.52 m |
https://www.realtor.ca/real-estate/28599819/6170-90-cty-road-essa-rural-essa





























