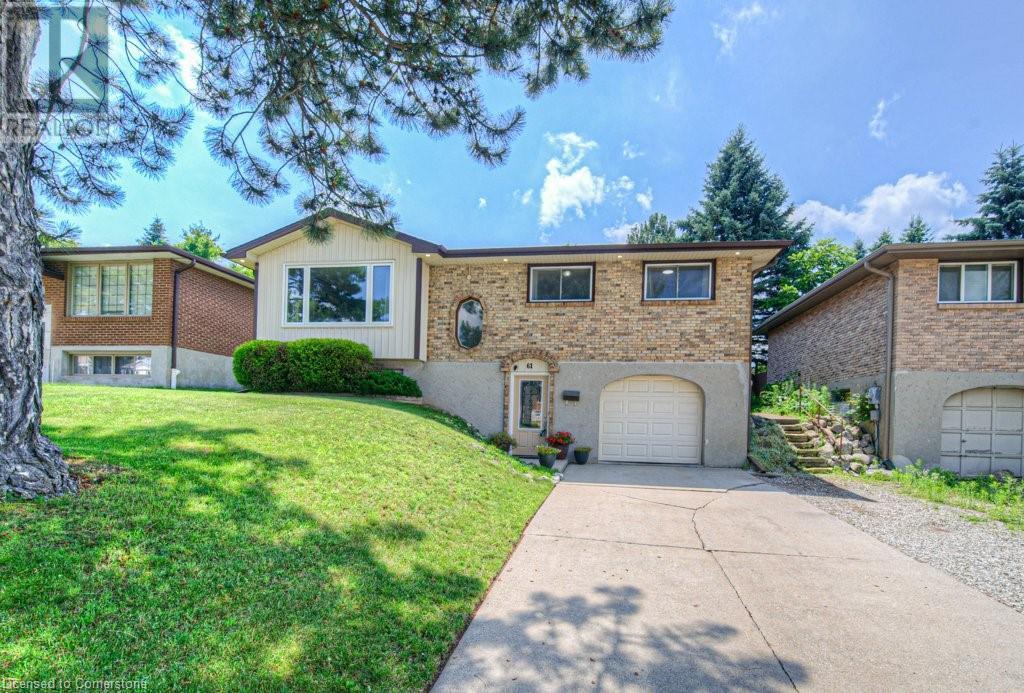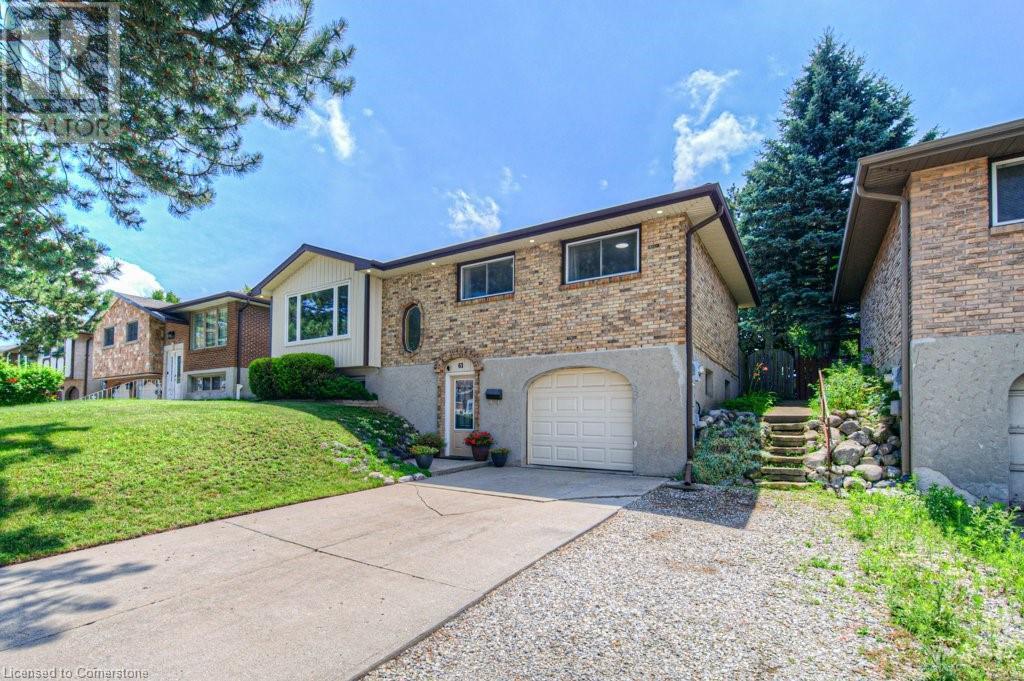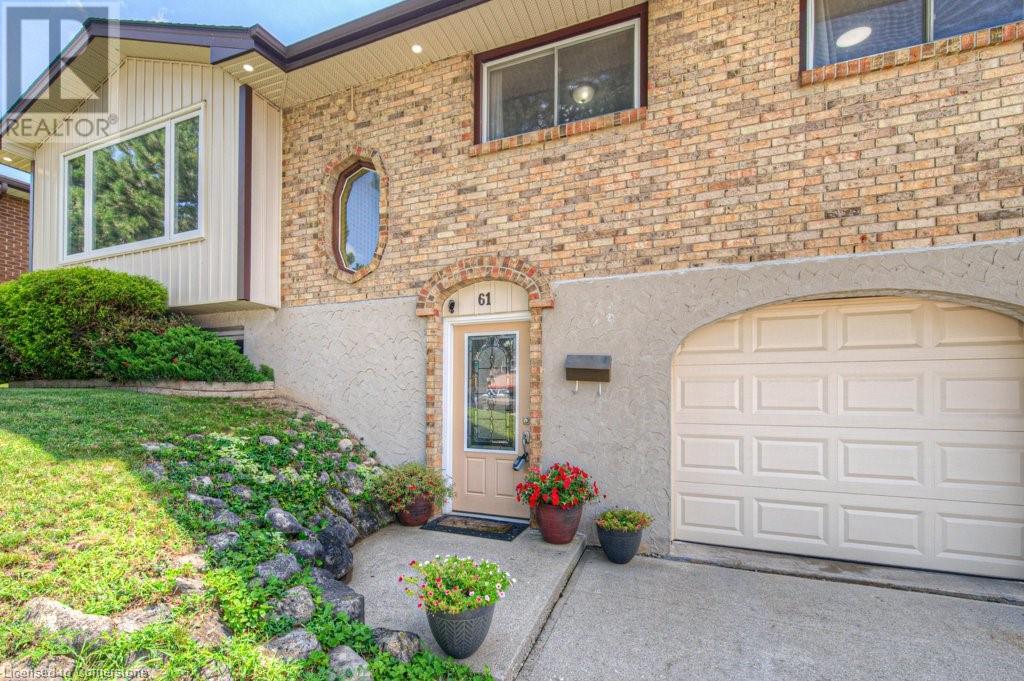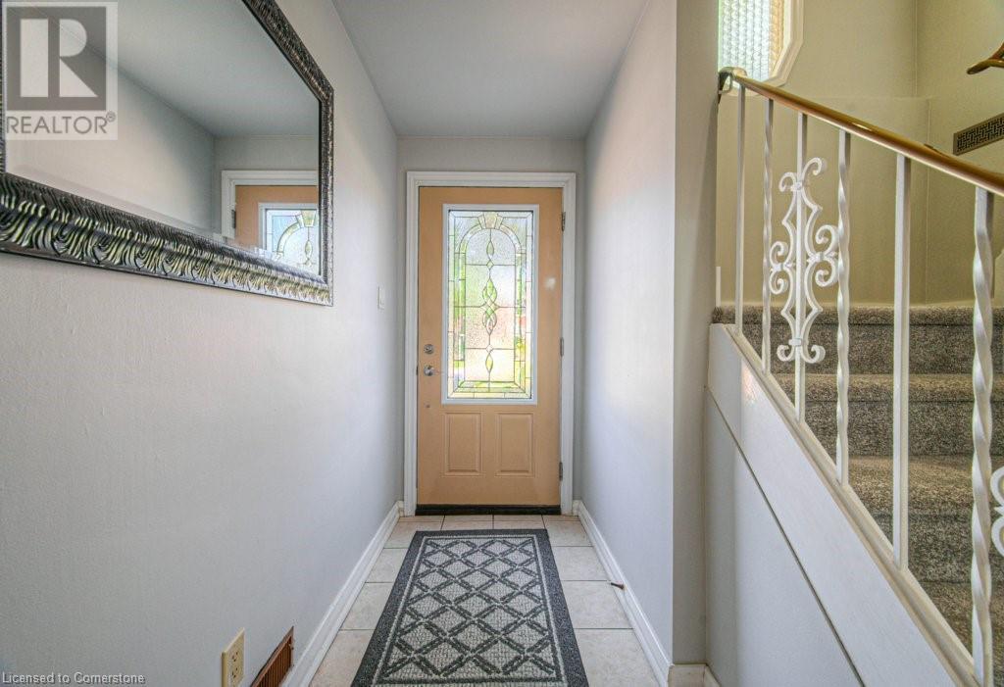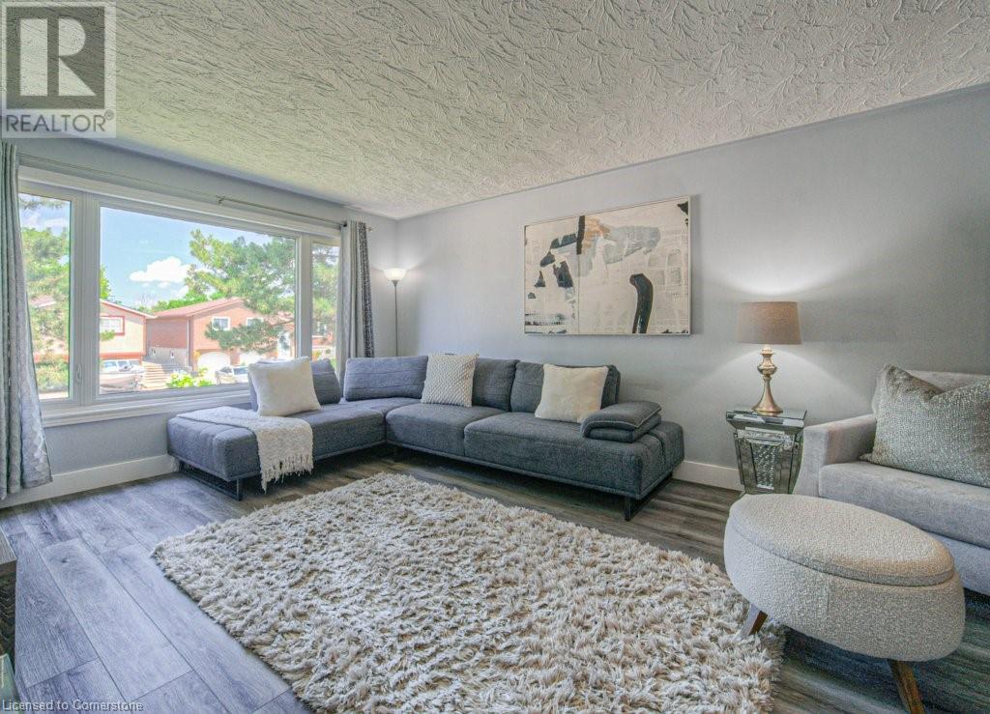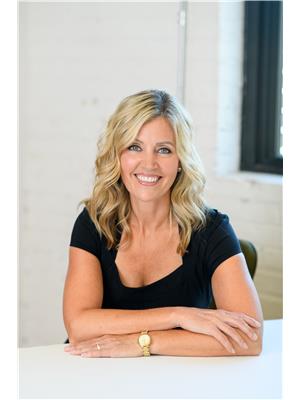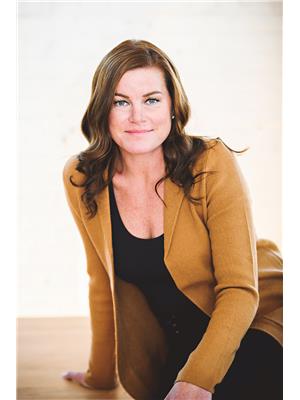3 Bedroom
2 Bathroom
1,683 ft2
Raised Bungalow
Central Air Conditioning
Forced Air, Heat Pump
$679,000
Welcome to 61 Bluerock Crescent – A Meticulously Maintained Raised Bungalow in East Galt This charming raised bungalow offers the perfect blend of comfort, style, and thoughtful updates — all nestled on a deep, private lot with no rear neighbours. Located in a quiet, mature neighbourhood in East Galt, this home is ideal for anyone seeking peace and privacy without sacrificing convenience. Step inside at ground level into a welcoming foyer, then head up to the bright and spacious main floor featuring three bedrooms, a stylish 3-piece bathroom, and a beautifully refreshed kitchen with quartz countertops and refinished wood cabinetry. The open-concept living and dining area flows effortlessly to the back deck, where an attached gazebo creates a cozy outdoor living space — perfect for relaxing or entertaining. This home has been lovingly cared for by its current owners, with important updates including new flooring on both levels, an upgraded 200-amp electrical panel, a high-efficiency heat pump and furnace (2024), and a newer roof (2018 and still under warranty). The fully finished lower level offers a rec room, a second full bathroom, laundry, and garage access. Located in a family-friendly pocket of East Galt, you're just minutes from local parks, schools, shopping, and the historic downtown Galt core — with its charming shops, cafés, river trails, and the Farmers' Market. Easy access to transit and commuter routes makes this an ideal spot for growing families or downsizers alike. This home shines thanks to its raised bungalow layout, offering flexible multi-level living without compromise. With exceptional care inside and out, 61?Bluerock Crescent is truly move-in ready and waiting for its next chapter. (id:50976)
Property Details
|
MLS® Number
|
40749119 |
|
Property Type
|
Single Family |
|
Amenities Near By
|
Place Of Worship, Public Transit, Schools, Shopping |
|
Equipment Type
|
Water Heater |
|
Features
|
Gazebo |
|
Parking Space Total
|
3 |
|
Rental Equipment Type
|
Water Heater |
|
Structure
|
Shed |
Building
|
Bathroom Total
|
2 |
|
Bedrooms Above Ground
|
3 |
|
Bedrooms Total
|
3 |
|
Appliances
|
Dishwasher, Dryer, Refrigerator, Stove, Washer, Hood Fan |
|
Architectural Style
|
Raised Bungalow |
|
Basement Development
|
Finished |
|
Basement Type
|
Full (finished) |
|
Constructed Date
|
1981 |
|
Construction Style Attachment
|
Detached |
|
Cooling Type
|
Central Air Conditioning |
|
Exterior Finish
|
Brick, Vinyl Siding |
|
Fixture
|
Ceiling Fans |
|
Foundation Type
|
Poured Concrete |
|
Heating Fuel
|
Natural Gas |
|
Heating Type
|
Forced Air, Heat Pump |
|
Stories Total
|
1 |
|
Size Interior
|
1,683 Ft2 |
|
Type
|
House |
|
Utility Water
|
Municipal Water |
Parking
Land
|
Access Type
|
Highway Access |
|
Acreage
|
No |
|
Fence Type
|
Fence |
|
Land Amenities
|
Place Of Worship, Public Transit, Schools, Shopping |
|
Sewer
|
Municipal Sewage System |
|
Size Depth
|
141 Ft |
|
Size Frontage
|
50 Ft |
|
Size Total Text
|
Under 1/2 Acre |
|
Zoning Description
|
R4 |
Rooms
| Level |
Type |
Length |
Width |
Dimensions |
|
Basement |
Recreation Room |
|
|
17'8'' x 12'11'' |
|
Basement |
3pc Bathroom |
|
|
11'5'' x 10'9'' |
|
Main Level |
Primary Bedroom |
|
|
10'11'' x 12'5'' |
|
Main Level |
Living Room |
|
|
15'9'' x 13'2'' |
|
Main Level |
Kitchen |
|
|
10'11'' x 10'6'' |
|
Main Level |
Dining Room |
|
|
11'0'' x 9'1'' |
|
Main Level |
Bedroom |
|
|
10'3'' x 8'4'' |
|
Main Level |
Bedroom |
|
|
10'4'' x 8'11'' |
|
Main Level |
3pc Bathroom |
|
|
11'0'' x 4'10'' |
https://www.realtor.ca/real-estate/28599599/61-bluerock-crescent-cambridge



