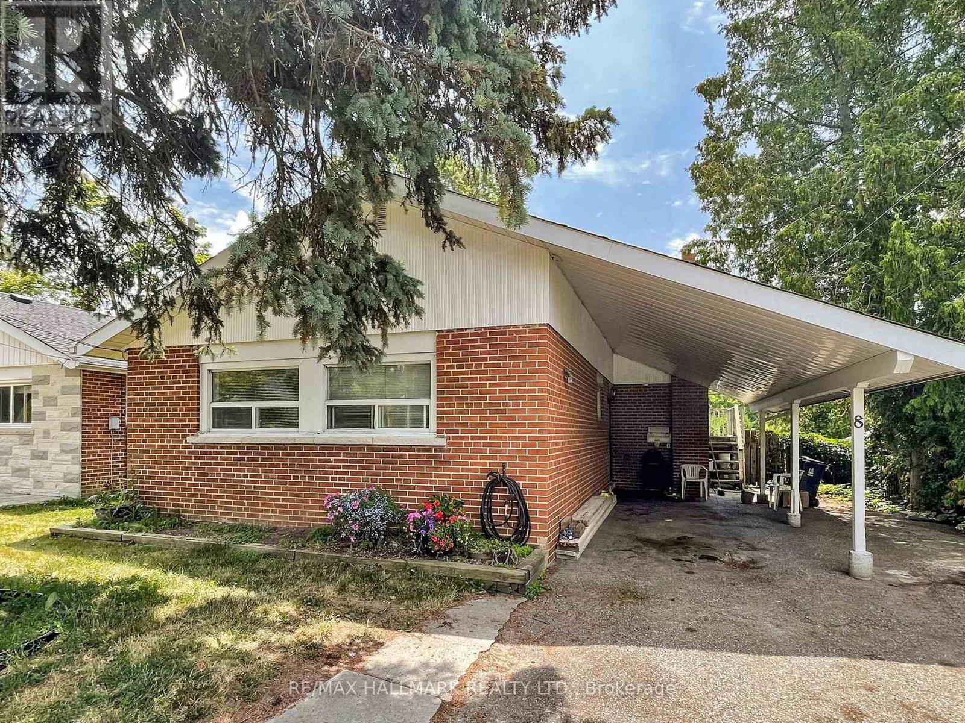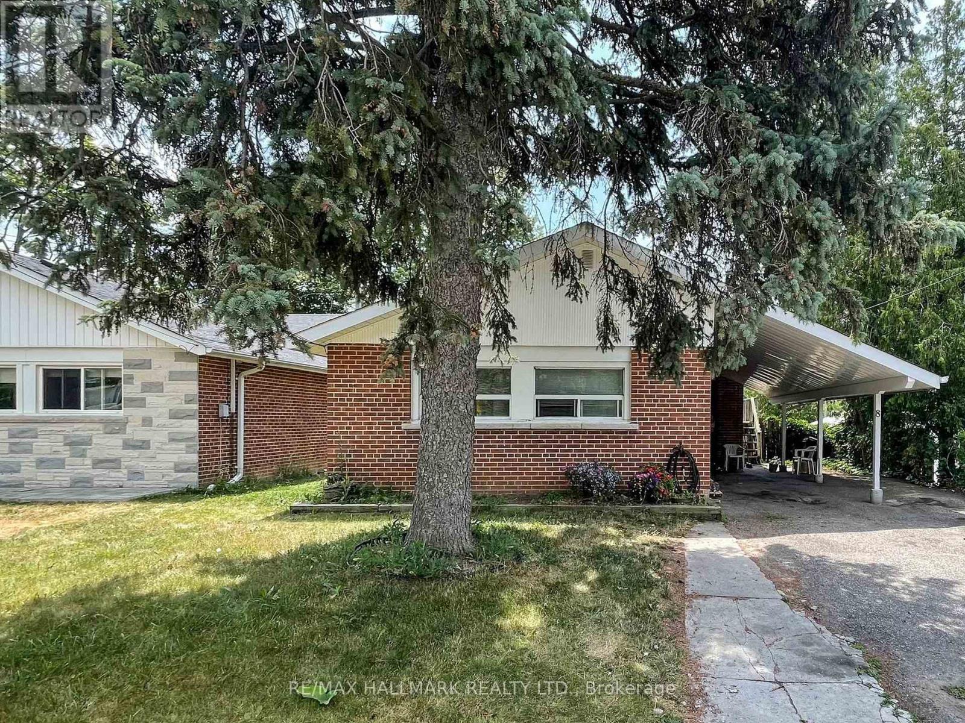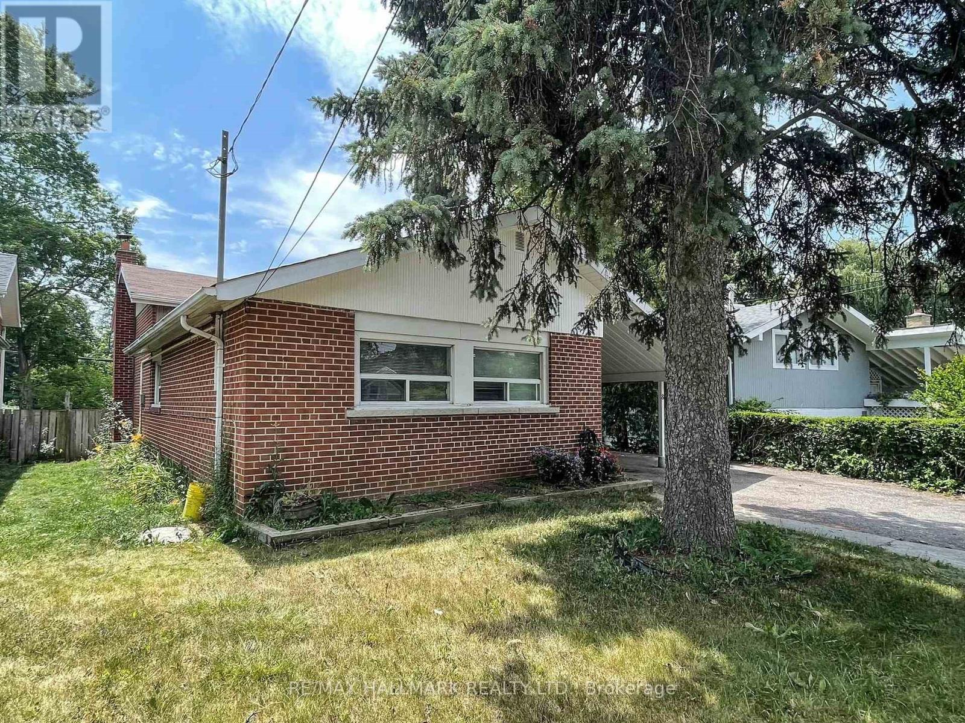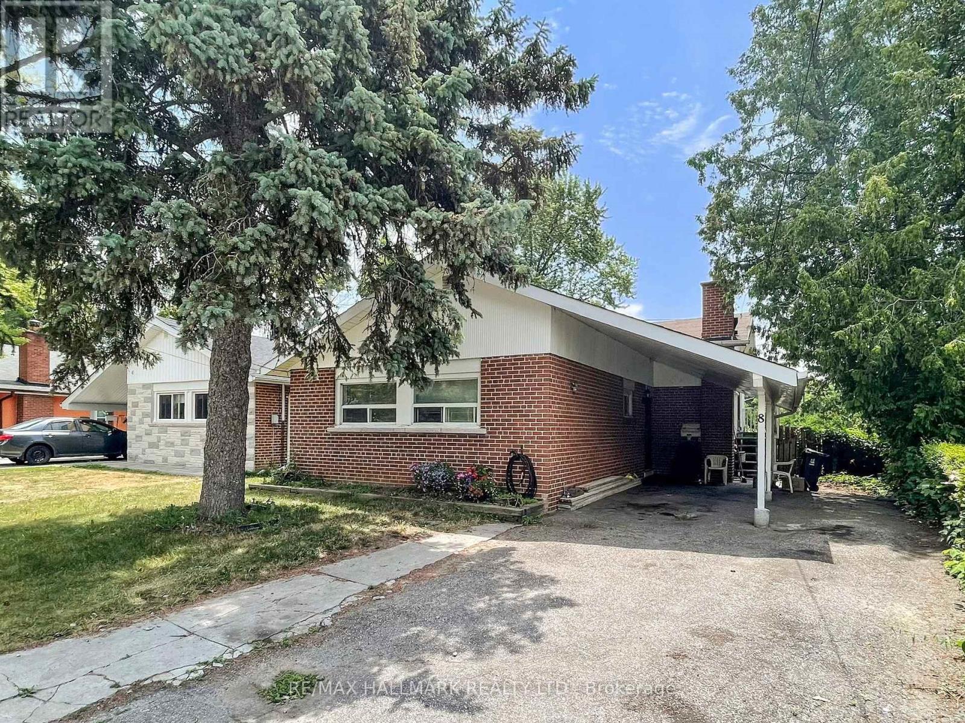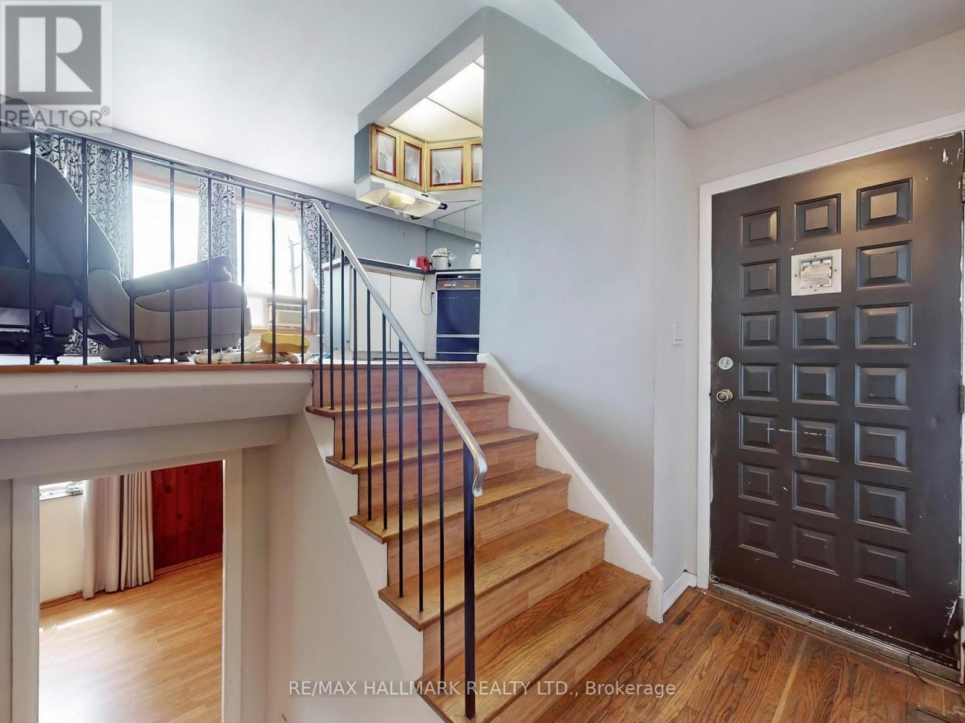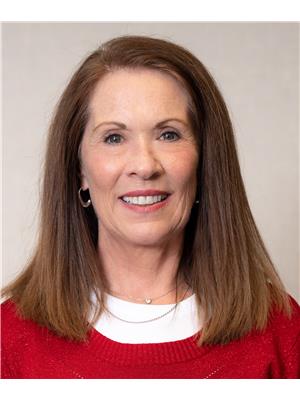3 Bedroom
2 Bathroom
700 - 1,100 ft2
Fireplace
Inground Pool
Central Air Conditioning
Forced Air
$674,900
8 Northfield Rd.....your best opportunity for a great deal in Curran Hall area of Scarborough. This solid 3 level, 3 bedroom backsplit with carport and nice curb appeal can be yours for an amazing entry market price! Situated on a large, irregular lot with ample yard space for an inground pool and grassy play area, and walking distance to a convenience store and transit on Lawrence Ave.E..This estate sale is priced to sell with quick close possible - probate already complete. While the price reflects the need for renovating and updating the home is solid brick, with newer hi efficiency forced air furnace (2022); 100 amp electrical on breakers and central vacuum. The bones are good and with some vision and energy this home could be transformed into a wonderful family home, investment property or combination with a small basement suite (separate entry is there). The open concept main floor is bright and airy with a unique kitchen design. The in between level features 3 bedrooms and a 4 piece bath, The lower level has a panelled recreation room with a woodburning fireplace and walkout to the yard/pool The laundry/ 2 piece bath is a separate room with additional walkout to the yard. A Separate furnace room and crawl space for extra storage completes this level. 8 Northfield was a long time family home and is now primed for new owners to make more memories. In need of some TLC but come take a look and see the potential. (id:50976)
Property Details
|
MLS® Number
|
E12282385 |
|
Property Type
|
Single Family |
|
Community Name
|
Woburn |
|
Parking Space Total
|
3 |
|
Pool Type
|
Inground Pool |
Building
|
Bathroom Total
|
2 |
|
Bedrooms Above Ground
|
3 |
|
Bedrooms Total
|
3 |
|
Amenities
|
Fireplace(s) |
|
Appliances
|
Central Vacuum, All, Blinds, Dishwasher, Dryer, Freezer, Microwave, Oven, Range, Washer, Window Coverings, Refrigerator |
|
Basement Development
|
Partially Finished |
|
Basement Type
|
Crawl Space (partially Finished) |
|
Construction Style Attachment
|
Detached |
|
Construction Style Split Level
|
Backsplit |
|
Cooling Type
|
Central Air Conditioning |
|
Exterior Finish
|
Brick |
|
Fireplace Present
|
Yes |
|
Flooring Type
|
Hardwood |
|
Foundation Type
|
Concrete |
|
Half Bath Total
|
1 |
|
Heating Fuel
|
Natural Gas |
|
Heating Type
|
Forced Air |
|
Size Interior
|
700 - 1,100 Ft2 |
|
Type
|
House |
|
Utility Water
|
Municipal Water |
Parking
Land
|
Acreage
|
No |
|
Sewer
|
Sanitary Sewer |
|
Size Depth
|
124 Ft ,6 In |
|
Size Frontage
|
40 Ft |
|
Size Irregular
|
40 X 124.5 Ft ; Rear Lot 60 Ft And West Boundary 146.43 |
|
Size Total Text
|
40 X 124.5 Ft ; Rear Lot 60 Ft And West Boundary 146.43 |
Rooms
| Level |
Type |
Length |
Width |
Dimensions |
|
Lower Level |
Recreational, Games Room |
5.02 m |
4.9 m |
5.02 m x 4.9 m |
|
Lower Level |
Laundry Room |
3.3 m |
2.18 m |
3.3 m x 2.18 m |
|
Upper Level |
Living Room |
4.01 m |
5.15 m |
4.01 m x 5.15 m |
|
Upper Level |
Dining Room |
2.54 m |
1.47 m |
2.54 m x 1.47 m |
|
Upper Level |
Kitchen |
2.54 m |
2.54 m |
2.54 m x 2.54 m |
|
In Between |
Primary Bedroom |
4.65 m |
2.72 m |
4.65 m x 2.72 m |
|
In Between |
Bedroom 2 |
2.72 m |
2.72 m |
2.72 m x 2.72 m |
|
In Between |
Bedroom 3 |
3.17 m |
2.72 m |
3.17 m x 2.72 m |
https://www.realtor.ca/real-estate/28600084/8-northfield-road-toronto-woburn-woburn



