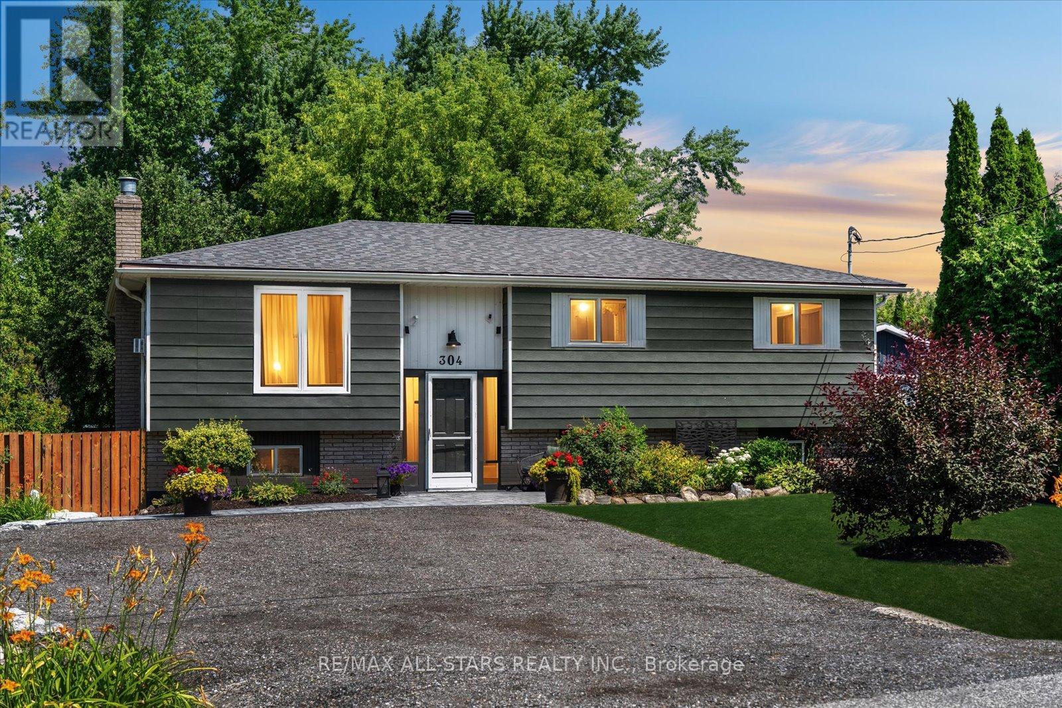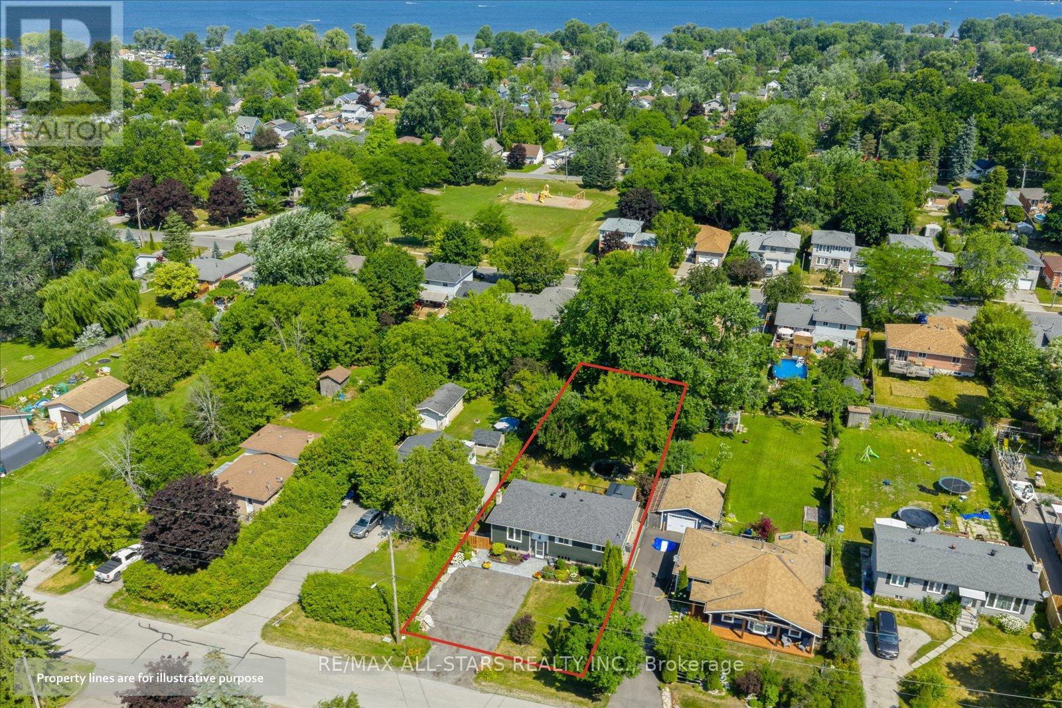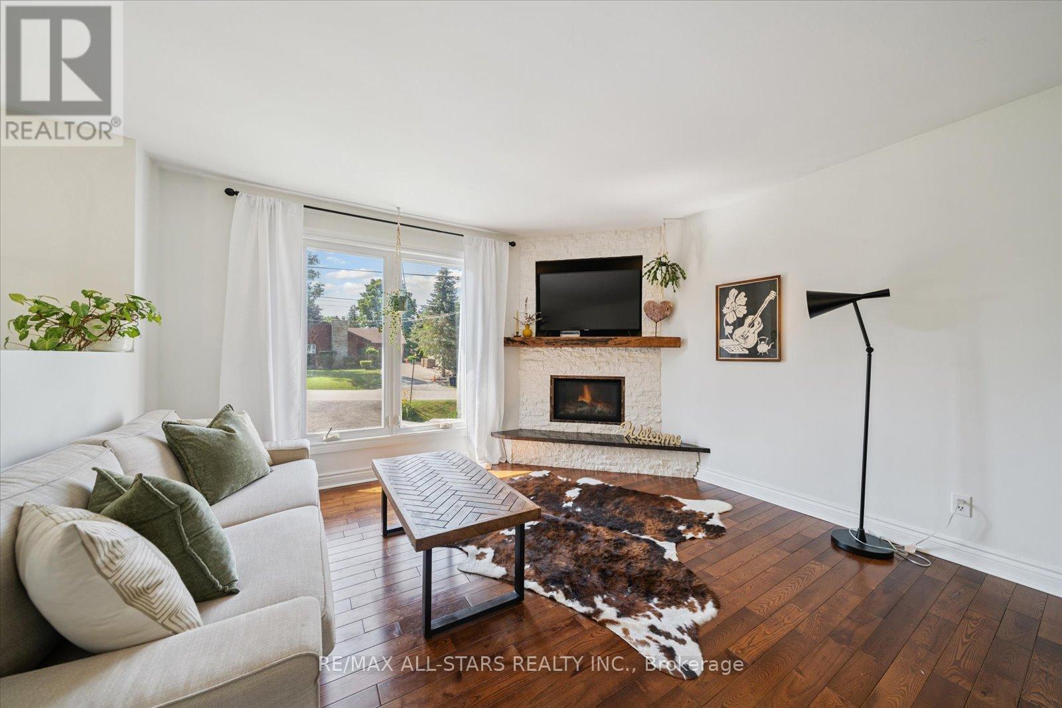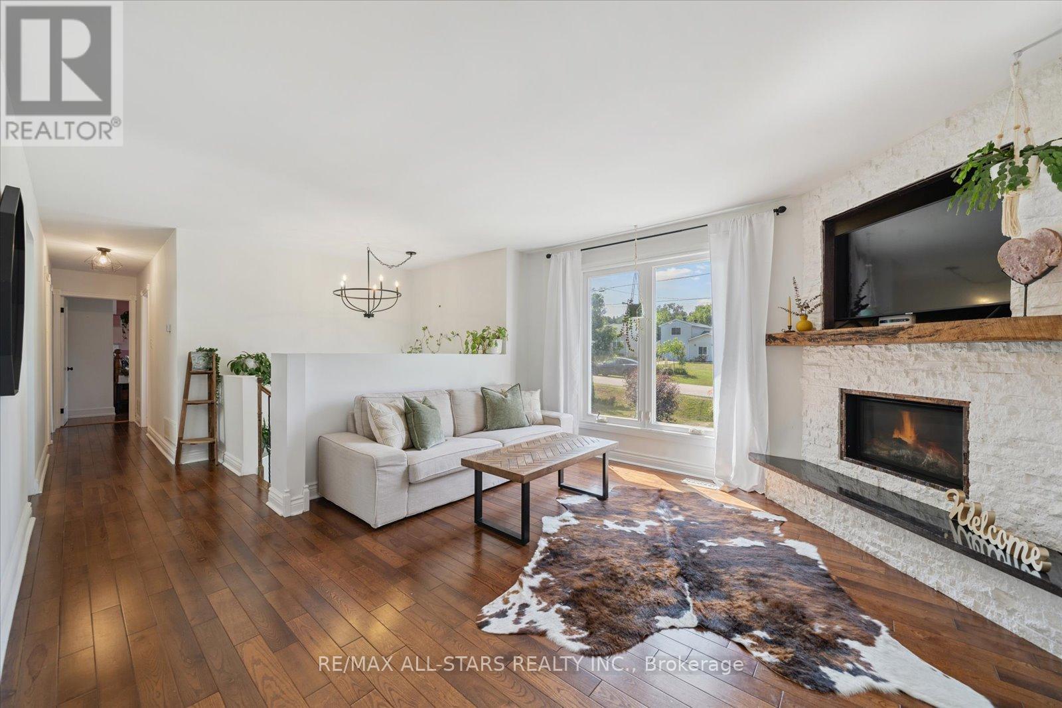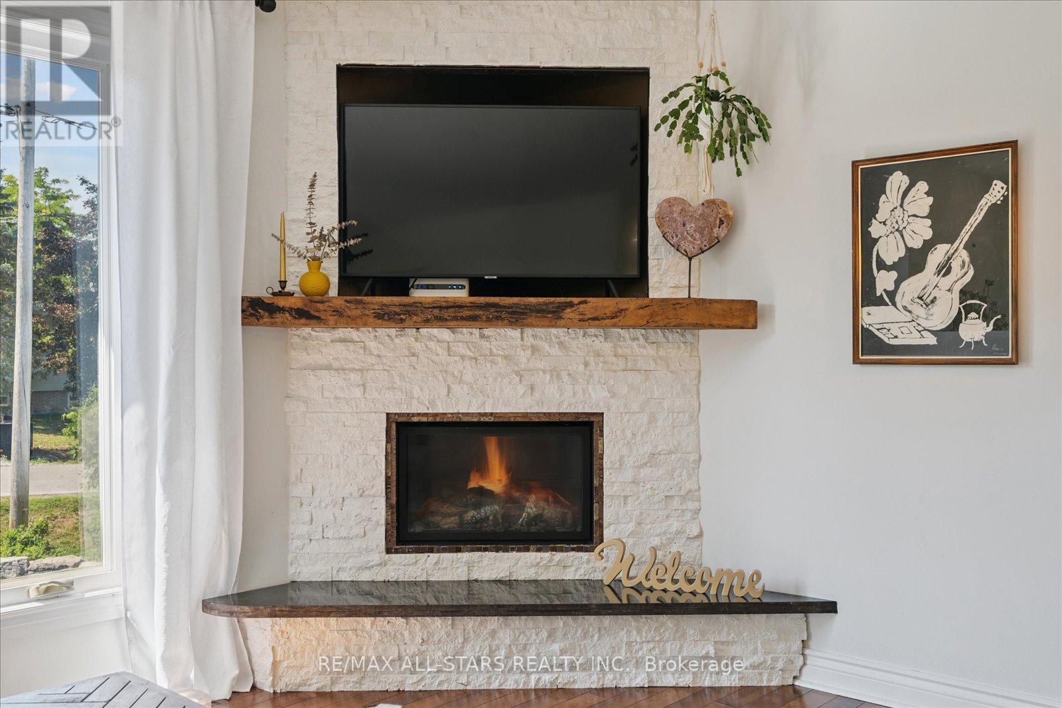3 Bedroom
2 Bathroom
1,100 - 1,500 ft2
Raised Bungalow
Fireplace
Central Air Conditioning
Forced Air
Landscaped
$799,900
Sprawling 63X192Ft Premium Private Property Located In Desirable South Keswick Just Steps To Lake Simcoe Welcomes You With A Gorgeous 3 Bedroom 2 Full Bath Raised Bungalow W/Partially Finished Lower Level Which Has Absolutely Superb In-Law & Multi-Family Potential! Including Over $40K In Recent Upgrades! Professional Hardscaping & Interlock Walkways Armoured Stone Invite You In To A Spacious Sun-Filled Main Level Offering A Stunning Fully Upgraded Modern Chefs Kitchen W/Upgraded Ss Appliances, Thin Q Smart Fridge('22), Double Oven & Charming Farmhouse Sink, Stone Countertops, Attractive Newer Skylight('21) & A Walk-Out To The Expansive Back Deck, Ideal For Entertaining & Hosting Gatherings. The Open Concept Dining/Living Room Offers Hardwood Flooring & Large Windows Overlooking The Backyard. The Primary Bedroom Features A Semi-Ensuite To A Large 5 Pc Main Bath W/His & Her Sinks & Soaker Tub Plus Another Walk-Out To The Glorious Back Deck & Gazebo, Ideal For Relaxing & Enjoying The Peaceful Sounds Of Nature. The Lower Level Is Partially Complete & Offers Vinyl Flooring, A Wet Bar, Stone Counters & Kitchenette Space, Rec & Work Out Area, Storage Room, Laundry Facility & A Full 4 Pc Bath Offering Ample Additional Living & Versatile Multi-Use Space. Bonus Features Include A Cozy Gas Fireplace On Main & Lower Level Plus A Goodman Forced Air Gas Furnace & Central Air Conditioning. New Roof & Topped Up Blown Insulation In Attic. Updated Light Fixtures Throughout & New Doors & Handles T/O Main Level. Fully Fenced Backyard (New Privacy Fence & Gate) & Oversized Garden Shed/Workshop Ideal For Outdoor Enthusiasts & Provide Ample Storage. Beautiful Perennial Gardens & Backyard Pond W/Fountain Are Delightful & Showcase The Professional Hardscape & Landscape & Devoted Pride Of Ownership. New Cedar Hedge Of 60 Cedars Planted At The Back Of The Property. Freshly Painted. Close To Schools, Parks, Hwy 404, Lake Simcoe, Rec Centre, All Amenities & So Much More!! *Hot Tub Negotiable. (id:50976)
Open House
This property has open houses!
Starts at:
11:00 am
Ends at:
1:00 pm
Property Details
|
MLS® Number
|
N12282672 |
|
Property Type
|
Single Family |
|
Community Name
|
Keswick South |
|
Amenities Near By
|
Beach, Golf Nearby, Marina |
|
Equipment Type
|
Water Heater |
|
Features
|
Carpet Free |
|
Parking Space Total
|
5 |
|
Rental Equipment Type
|
Water Heater |
|
Structure
|
Deck, Shed |
Building
|
Bathroom Total
|
2 |
|
Bedrooms Above Ground
|
3 |
|
Bedrooms Total
|
3 |
|
Age
|
31 To 50 Years |
|
Amenities
|
Fireplace(s) |
|
Appliances
|
Hot Tub, Oven - Built-in, Dishwasher, Dryer, Microwave, Oven, Stove, Washer, Refrigerator |
|
Architectural Style
|
Raised Bungalow |
|
Basement Type
|
Full |
|
Construction Style Attachment
|
Detached |
|
Cooling Type
|
Central Air Conditioning |
|
Exterior Finish
|
Aluminum Siding |
|
Fireplace Present
|
Yes |
|
Fireplace Total
|
2 |
|
Flooring Type
|
Hardwood, Vinyl |
|
Foundation Type
|
Concrete |
|
Heating Fuel
|
Natural Gas |
|
Heating Type
|
Forced Air |
|
Stories Total
|
1 |
|
Size Interior
|
1,100 - 1,500 Ft2 |
|
Type
|
House |
|
Utility Water
|
Municipal Water |
Parking
Land
|
Acreage
|
No |
|
Fence Type
|
Fenced Yard |
|
Land Amenities
|
Beach, Golf Nearby, Marina |
|
Landscape Features
|
Landscaped |
|
Sewer
|
Sanitary Sewer |
|
Size Depth
|
192 Ft |
|
Size Frontage
|
63 Ft |
|
Size Irregular
|
63 X 192 Ft |
|
Size Total Text
|
63 X 192 Ft |
|
Zoning Description
|
Residential |
Rooms
| Level |
Type |
Length |
Width |
Dimensions |
|
Lower Level |
Recreational, Games Room |
5.43 m |
7.17 m |
5.43 m x 7.17 m |
|
Lower Level |
Games Room |
|
|
Measurements not available |
|
Lower Level |
Laundry Room |
|
|
Measurements not available |
|
Lower Level |
Utility Room |
7.05 m |
7.17 m |
7.05 m x 7.17 m |
|
Main Level |
Living Room |
3.91 m |
4.06 m |
3.91 m x 4.06 m |
|
Main Level |
Dining Room |
2.77 m |
3.43 m |
2.77 m x 3.43 m |
|
Main Level |
Kitchen |
4.11 m |
3.33 m |
4.11 m x 3.33 m |
|
Main Level |
Primary Bedroom |
4.54 m |
3.5 m |
4.54 m x 3.5 m |
|
Main Level |
Bedroom 2 |
3.23 m |
3.03 m |
3.23 m x 3.03 m |
|
Main Level |
Bedroom 3 |
2.97 m |
4.06 m |
2.97 m x 4.06 m |
Utilities
|
Cable
|
Installed |
|
Electricity
|
Installed |
|
Sewer
|
Installed |
https://www.realtor.ca/real-estate/28600781/304-annshiela-drive-georgina-keswick-south-keswick-south



