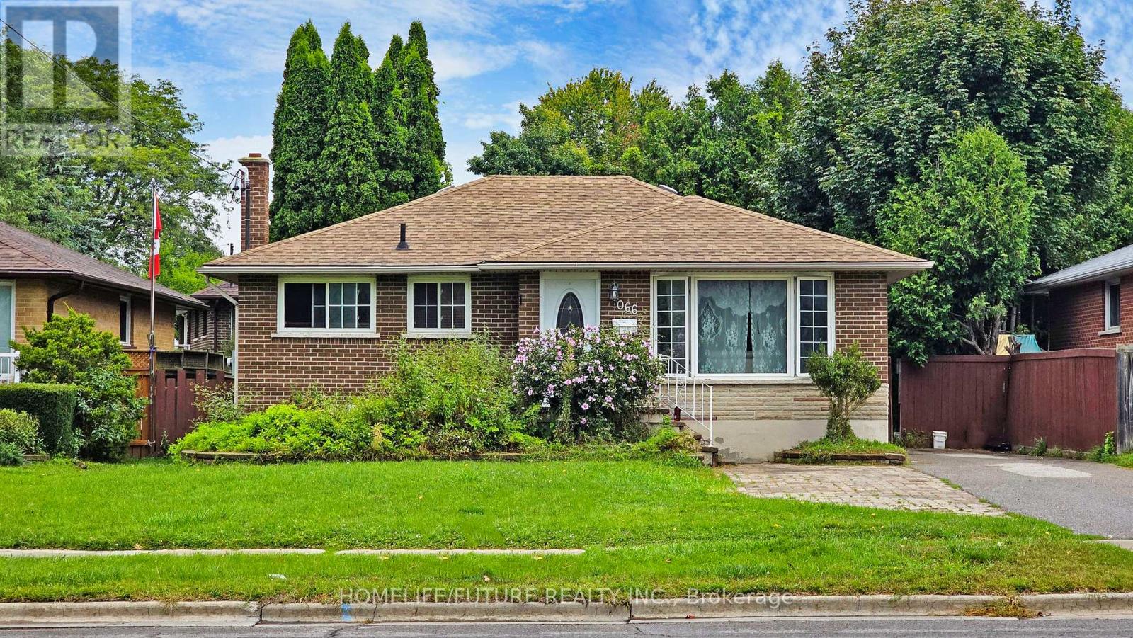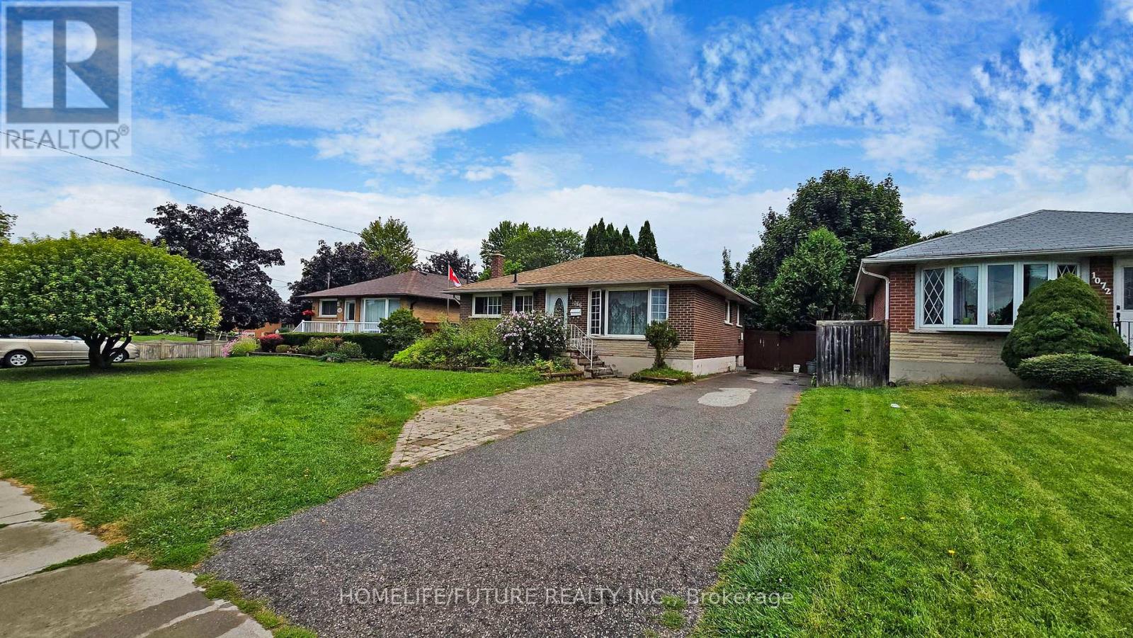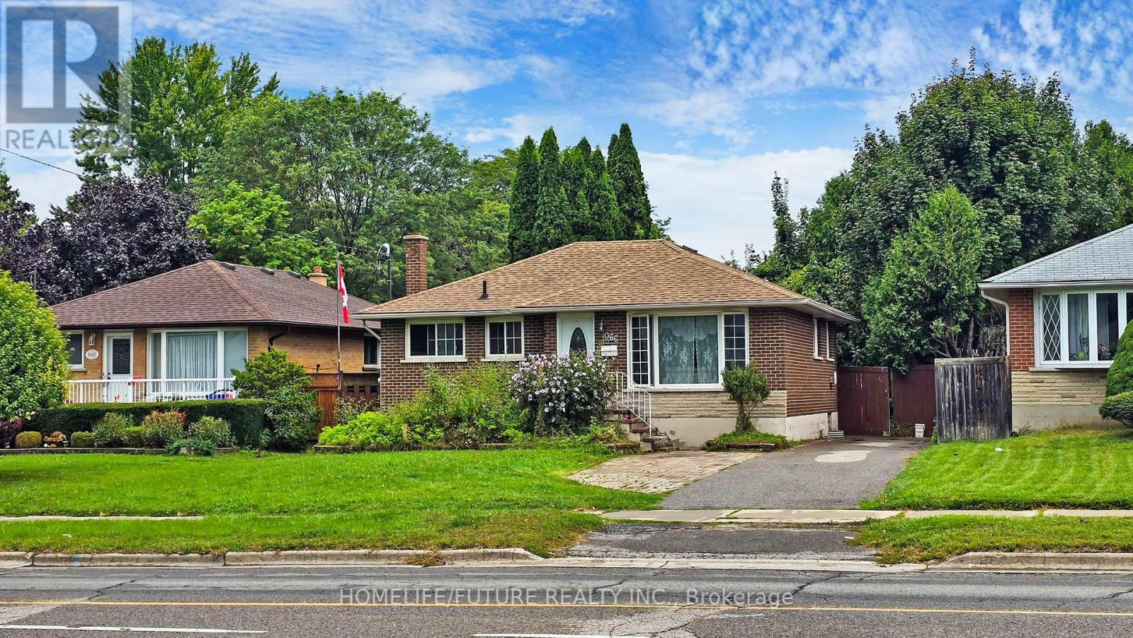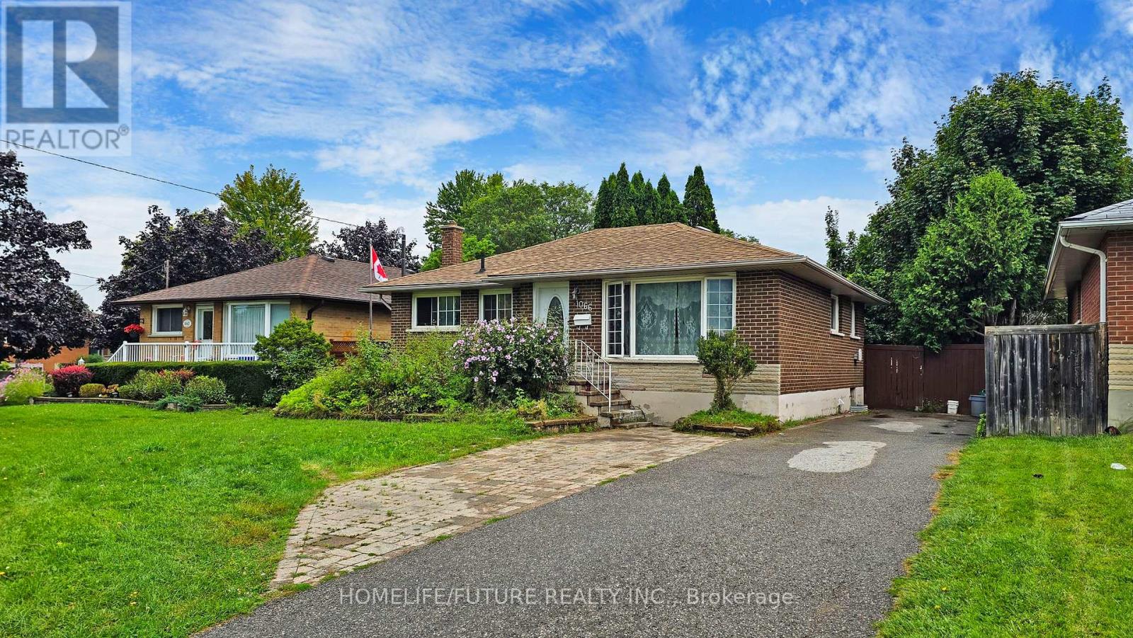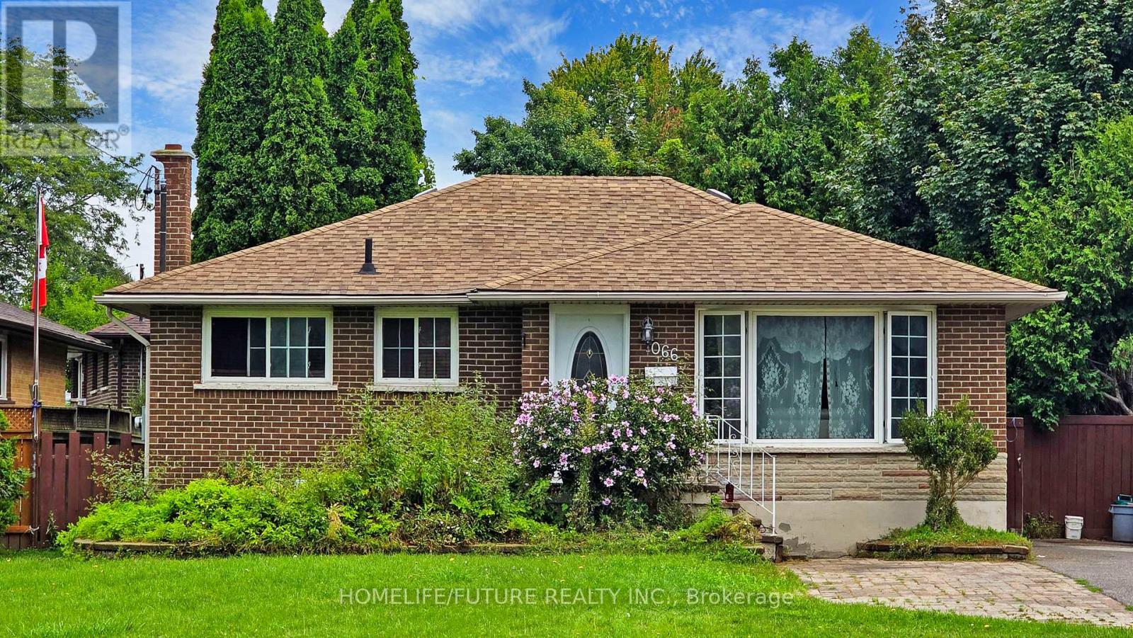5 Bedroom
3 Bathroom
700 - 1,100 ft2
Bungalow
Central Air Conditioning
Forced Air
$775,000
This Open And Airy Bungalow Situated On A Large Lot Offers Incredible Potential For Multi-Family Living Or Rental Income. A Bay Window Floods The Main Floor With Natural Light, And Each Floor Has Its Own Kitchen, Bath, And In-Suite Laundry. The Recently Renovated Basement Features A Separate Entrance, Leading To A Spacious Living Area. Conveniently Located To All Major Amenities Including Major Groceries, Schools, Parks, And Restaurants With Easy Access To The 401 Nearby. An Amazing Investment Opportunity Awaits You! Please Note: The Electrical Panel Recently Updated To 200 Amp (2021) Along With The Hot Water Tank (2021) (id:50976)
Property Details
|
MLS® Number
|
E12282752 |
|
Property Type
|
Single Family |
|
Community Name
|
Donevan |
|
Features
|
Carpet Free |
|
Parking Space Total
|
4 |
Building
|
Bathroom Total
|
3 |
|
Bedrooms Above Ground
|
3 |
|
Bedrooms Below Ground
|
2 |
|
Bedrooms Total
|
5 |
|
Appliances
|
Blinds, Dishwasher, Dryer, Hood Fan, Two Stoves, Two Washers, Two Refrigerators |
|
Architectural Style
|
Bungalow |
|
Basement Development
|
Finished |
|
Basement Features
|
Separate Entrance |
|
Basement Type
|
N/a (finished) |
|
Construction Style Attachment
|
Detached |
|
Cooling Type
|
Central Air Conditioning |
|
Exterior Finish
|
Brick |
|
Flooring Type
|
Hardwood, Tile, Laminate, Vinyl |
|
Foundation Type
|
Concrete |
|
Half Bath Total
|
1 |
|
Heating Fuel
|
Natural Gas |
|
Heating Type
|
Forced Air |
|
Stories Total
|
1 |
|
Size Interior
|
700 - 1,100 Ft2 |
|
Type
|
House |
|
Utility Water
|
Municipal Water |
Parking
Land
|
Acreage
|
No |
|
Sewer
|
Sanitary Sewer |
|
Size Depth
|
121 Ft |
|
Size Frontage
|
51 Ft |
|
Size Irregular
|
51 X 121 Ft |
|
Size Total Text
|
51 X 121 Ft |
Rooms
| Level |
Type |
Length |
Width |
Dimensions |
|
Basement |
Recreational, Games Room |
5.48 m |
3.65 m |
5.48 m x 3.65 m |
|
Basement |
Kitchen |
4.26 m |
2.74 m |
4.26 m x 2.74 m |
|
Basement |
Bedroom |
3.96 m |
3.5 m |
3.96 m x 3.5 m |
|
Basement |
Bedroom |
3.46 m |
2.89 m |
3.46 m x 2.89 m |
|
Main Level |
Living Room |
5.1 m |
3.79 m |
5.1 m x 3.79 m |
|
Main Level |
Kitchen |
3.79 m |
2.79 m |
3.79 m x 2.79 m |
|
Main Level |
Bedroom |
3.56 m |
3.52 m |
3.56 m x 3.52 m |
|
Main Level |
Bedroom |
3.2 m |
2.43 m |
3.2 m x 2.43 m |
|
Main Level |
Bedroom |
2.75 m |
2.67 m |
2.75 m x 2.67 m |
https://www.realtor.ca/real-estate/28600758/1066-olive-avenue-oshawa-donevan-donevan



