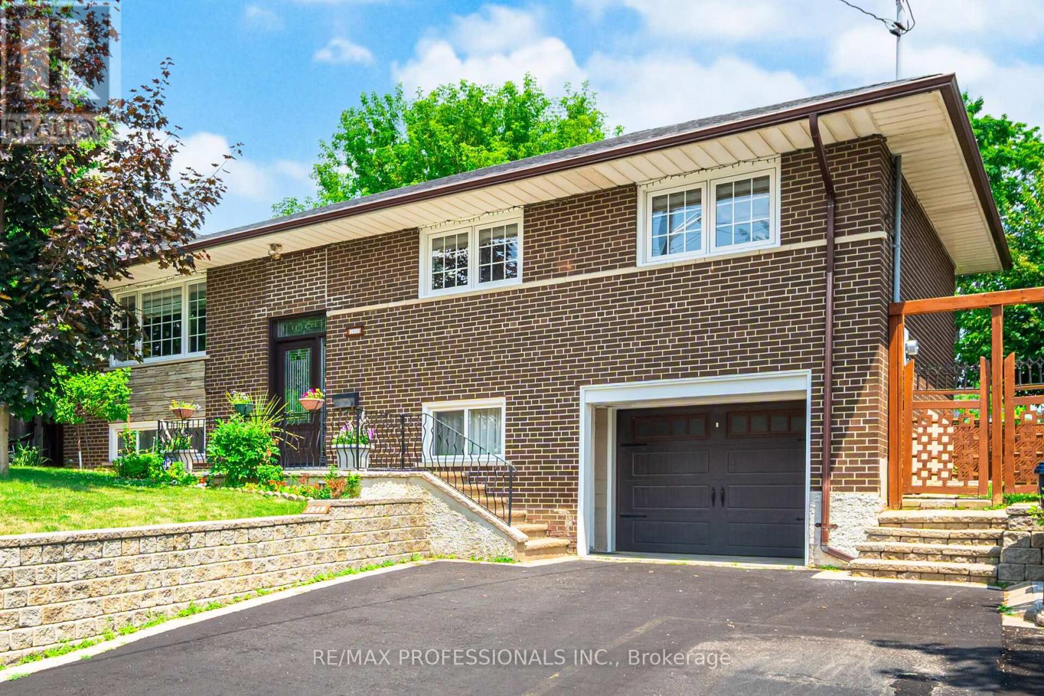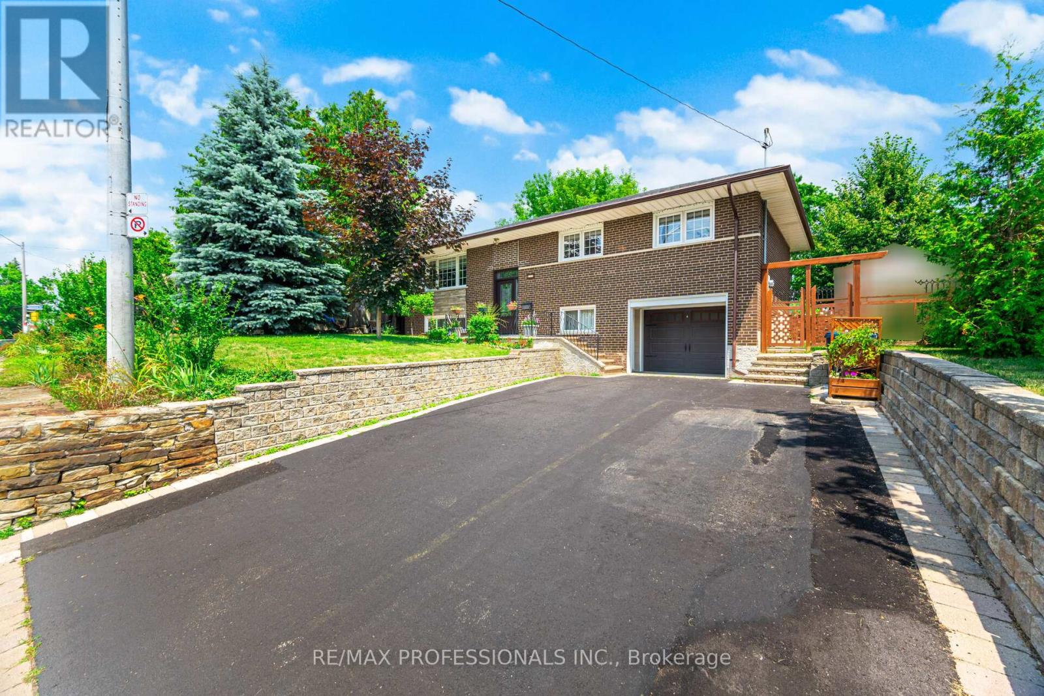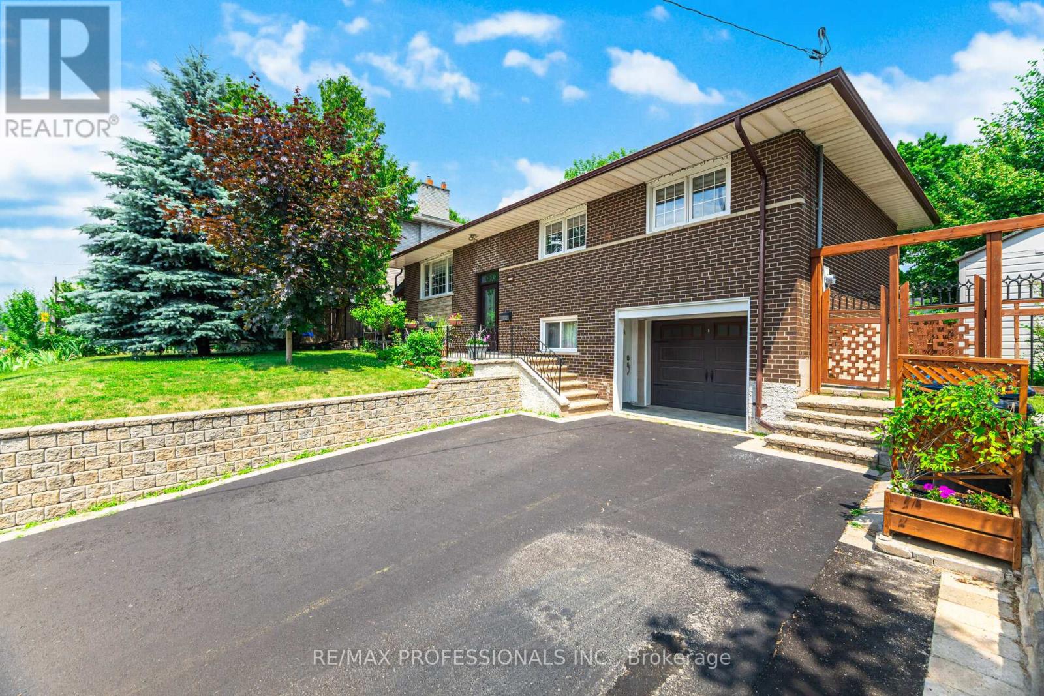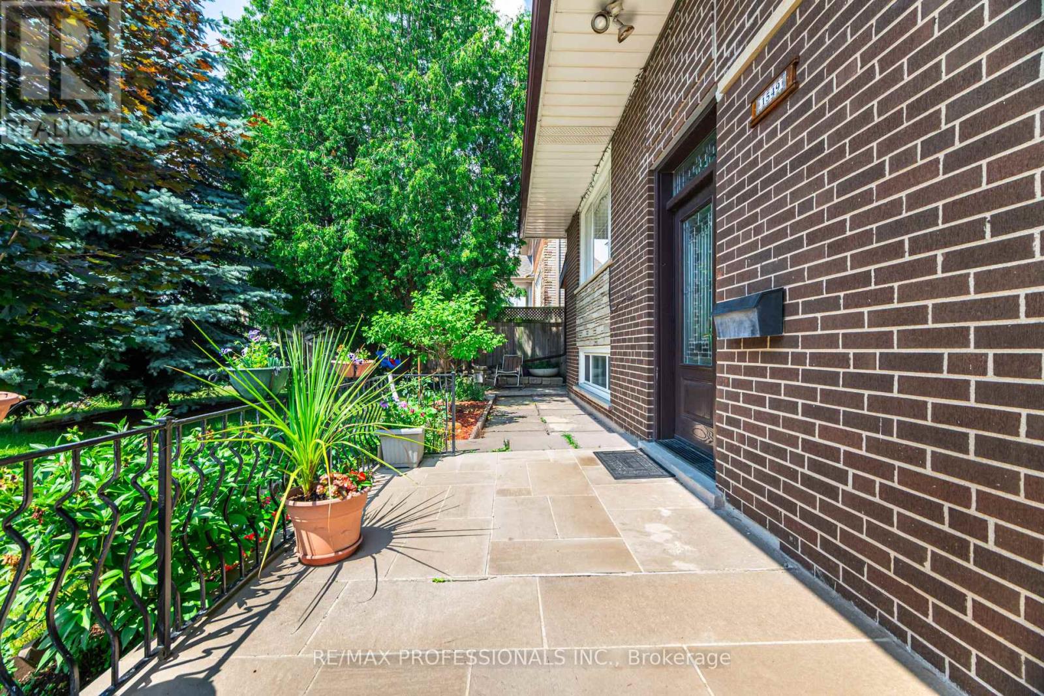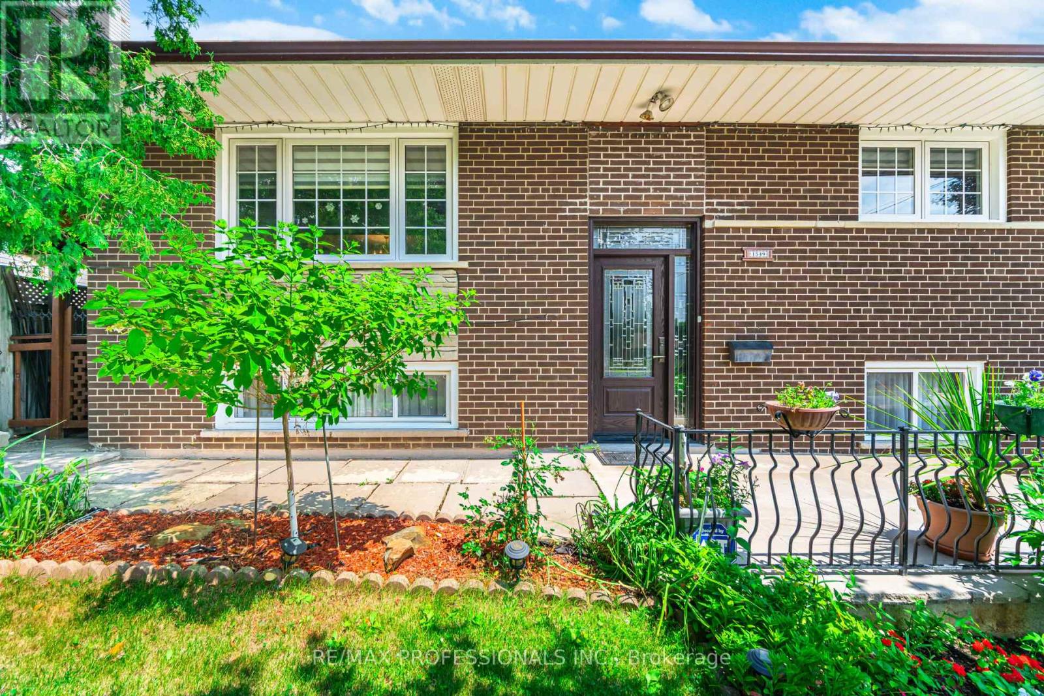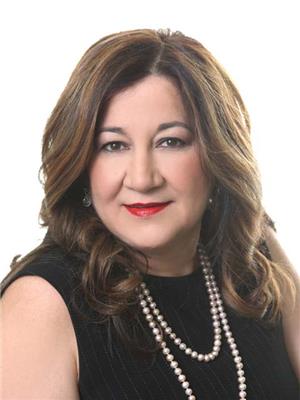5 Bedroom
3 Bathroom
1,100 - 1,500 ft2
Bungalow
Central Air Conditioning
Forced Air
$1,088,000
Welcome to 1549 Royal York Rd This stunning turnkey bungalow in prime Etobicoke! This beautifully renovated 3+2 bedroom, 3 renovated baths and 2 laundry rooms is move-in ready and filled with natural light. Featuring a modern open-concept kitchen with granite counter tops stainless steel appliances, a convenient breakfast island, under-cabinet lighting and walkout to deck with automated shade awning, spacious bright living and dining areas. The main level features French doors through, 3 bedrooms and 2 full renovated bathrooms, including a primary bedroom with a private 4-piece ensuite and mirrored double closet doors in 2nd and 3rd bedrooms and ensuite laundry room. The professionally finished lower level has its own separate entrance, is ideal as an in-law suite/rental apartment, featuring a bright layout with large above grade windows, living room & full kitchen, 1 bedroom, 1 den, 1 renovated bathroom and ensuite laundry. With no stairs to exit outside to the double drive 5 car parking with one in the garage with automatic door opener. Conveniently located near parks, schools, and major highway enjoy a beautifully landscaped and fully fenced backyard with a large deck and retractable awning, a cozy patio area, and a pergola-covered sitting space. Additional highlights include a garden shed, a storage shed, and side gate access. Located within walking distance to parks, top-rated schools, and just one bus to the Bloor subway line, also Person Up Express be downtown in 15 Minutes, also the Eglinton LRT coming soon! Conveniently close to major highways and Pearson Airport. Royal York Plaza is only a 5-minute walk away, everything from a gas station and grocery store to banks, a pharmacy, and a dollar store. Families will appreciate access to some of the areas best public and Catholic elementary schools all within walking distance. Prefer a Montessori option? That's available nearby as well as the upcoming new Catholic High School. (id:50976)
Property Details
|
MLS® Number
|
W12283627 |
|
Property Type
|
Single Family |
|
Community Name
|
Humber Heights |
|
Amenities Near By
|
Park, Place Of Worship, Schools |
|
Features
|
In-law Suite |
|
Parking Space Total
|
6 |
|
Structure
|
Deck, Shed |
|
View Type
|
View |
Building
|
Bathroom Total
|
3 |
|
Bedrooms Above Ground
|
3 |
|
Bedrooms Below Ground
|
2 |
|
Bedrooms Total
|
5 |
|
Appliances
|
Water Heater, Water Meter, Dishwasher, Dryer, Garage Door Opener, Microwave, Storage Shed, Stove, Washer, Refrigerator |
|
Architectural Style
|
Bungalow |
|
Basement Features
|
Apartment In Basement, Separate Entrance |
|
Basement Type
|
N/a |
|
Construction Style Attachment
|
Detached |
|
Cooling Type
|
Central Air Conditioning |
|
Exterior Finish
|
Brick |
|
Fire Protection
|
Smoke Detectors |
|
Flooring Type
|
Hardwood, Laminate, Concrete |
|
Foundation Type
|
Block |
|
Heating Fuel
|
Natural Gas |
|
Heating Type
|
Forced Air |
|
Stories Total
|
1 |
|
Size Interior
|
1,100 - 1,500 Ft2 |
|
Type
|
House |
|
Utility Water
|
Municipal Water |
Parking
Land
|
Acreage
|
No |
|
Fence Type
|
Fully Fenced, Fenced Yard |
|
Land Amenities
|
Park, Place Of Worship, Schools |
|
Sewer
|
Sanitary Sewer |
|
Size Depth
|
74 Ft ,2 In |
|
Size Frontage
|
64 Ft ,3 In |
|
Size Irregular
|
64.3 X 74.2 Ft |
|
Size Total Text
|
64.3 X 74.2 Ft |
Rooms
| Level |
Type |
Length |
Width |
Dimensions |
|
Basement |
Den |
3.73 m |
2.79 m |
3.73 m x 2.79 m |
|
Basement |
Laundry Room |
2.44 m |
2.44 m |
2.44 m x 2.44 m |
|
Basement |
Living Room |
2.62 m |
2.24 m |
2.62 m x 2.24 m |
|
Basement |
Kitchen |
3.91 m |
2.67 m |
3.91 m x 2.67 m |
|
Basement |
Bedroom 4 |
4.75 m |
2.64 m |
4.75 m x 2.64 m |
|
Main Level |
Living Room |
4.78 m |
3.71 m |
4.78 m x 3.71 m |
|
Main Level |
Dining Room |
2.97 m |
2.62 m |
2.97 m x 2.62 m |
|
Main Level |
Kitchen |
4.45 m |
2.97 m |
4.45 m x 2.97 m |
|
Main Level |
Primary Bedroom |
3.81 m |
2.97 m |
3.81 m x 2.97 m |
|
Main Level |
Bedroom 2 |
2.64 m |
2.64 m |
2.64 m x 2.64 m |
|
Main Level |
Bedroom 3 |
3.73 m |
2.79 m |
3.73 m x 2.79 m |
|
Main Level |
Laundry Room |
1.41 m |
1.31 m |
1.41 m x 1.31 m |
https://www.realtor.ca/real-estate/28602694/1549-royal-york-road-toronto-humber-heights-humber-heights



