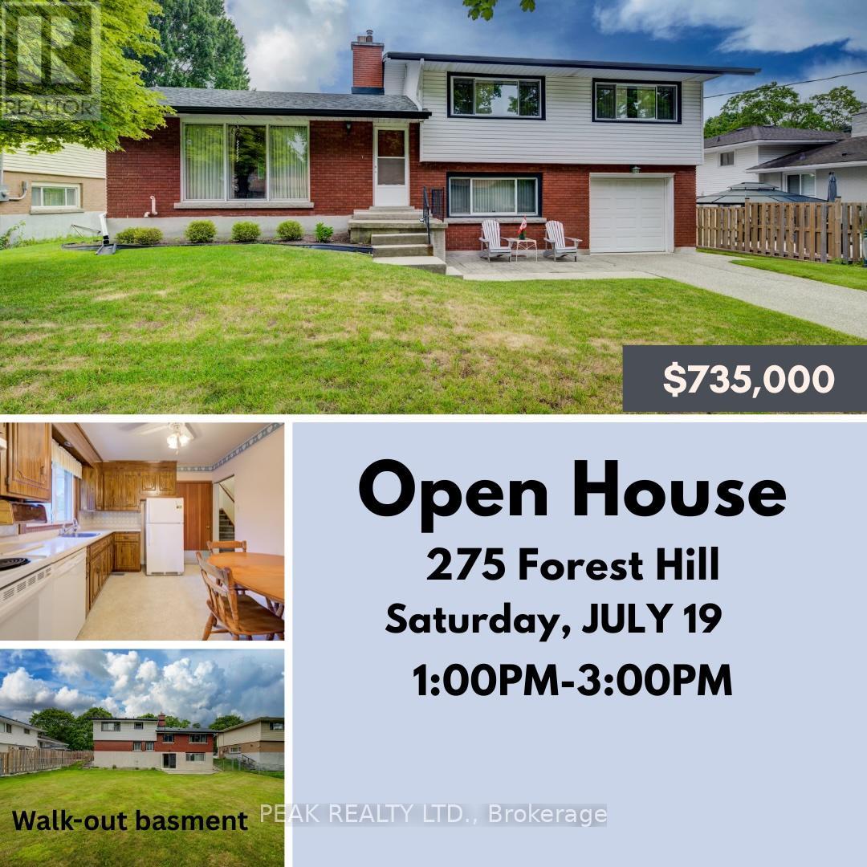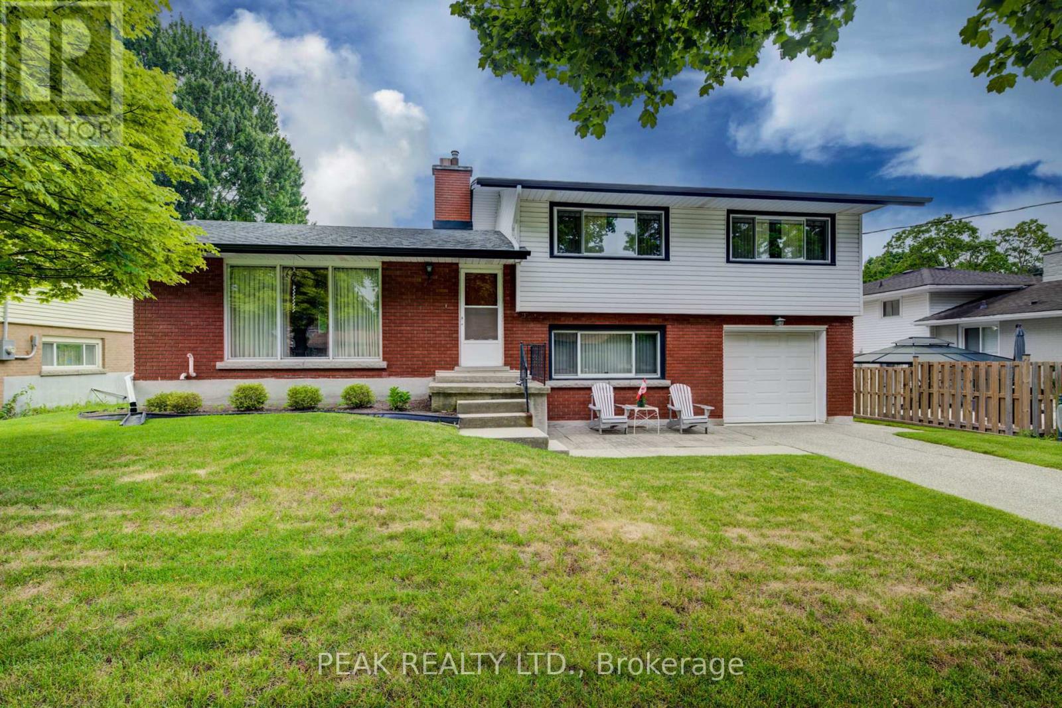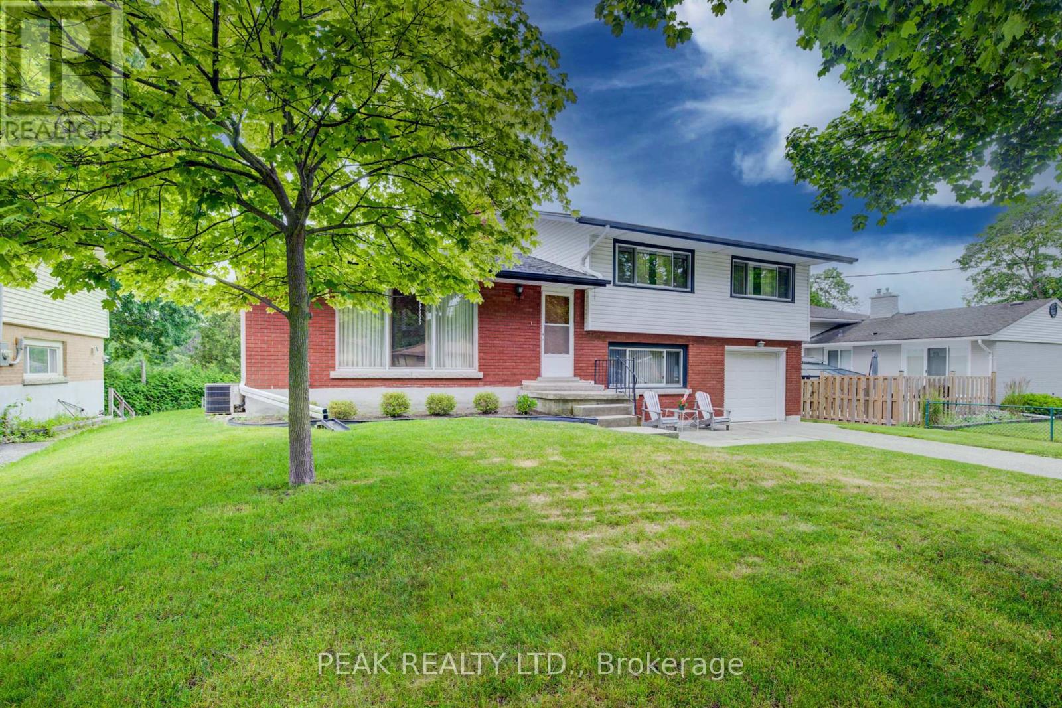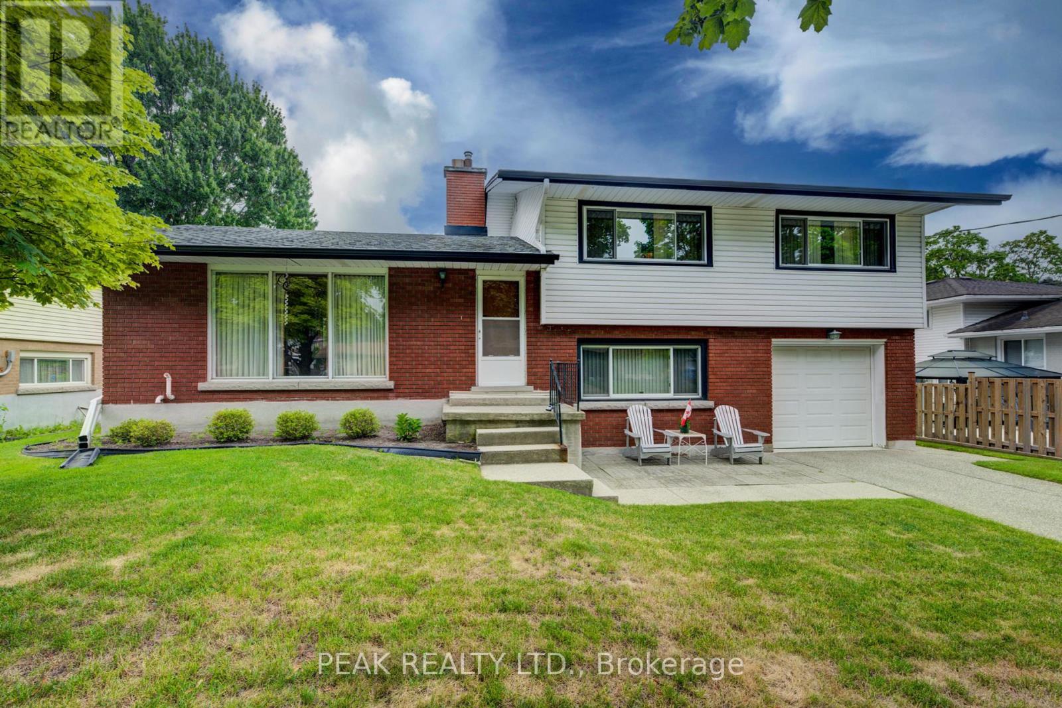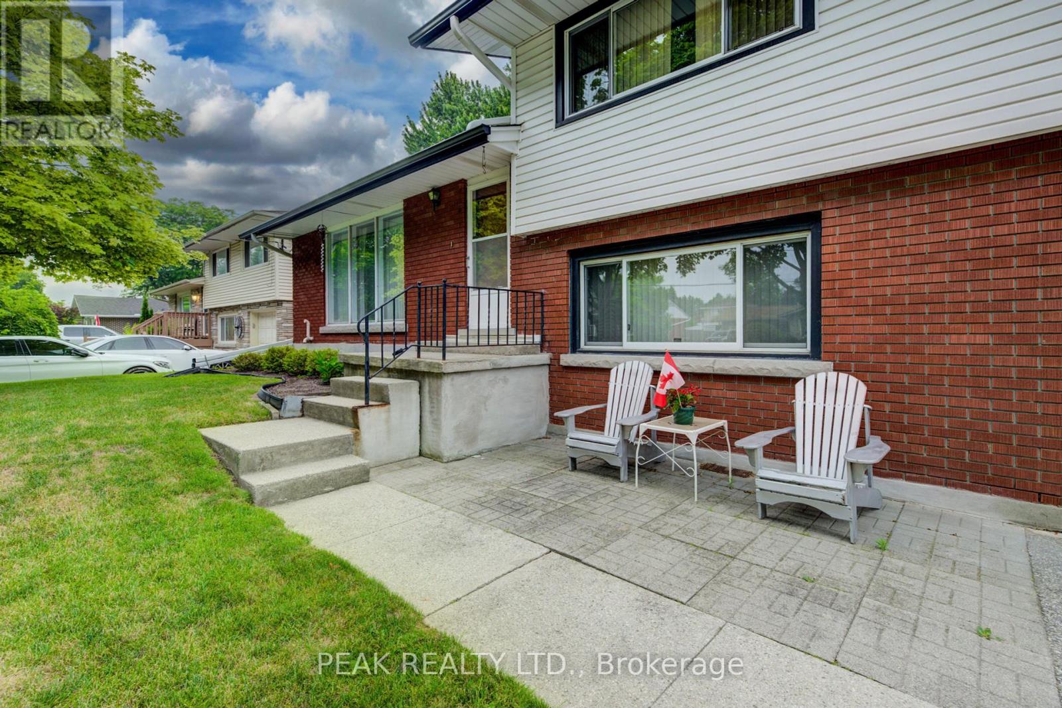4 Bedroom
2 Bathroom
1,500 - 2,000 ft2
Fireplace
Central Air Conditioning
Forced Air
Landscaped
$735,000
275 Forest Hill Drive $735,000 4 Beds | 2 Baths | Spacious Side-Split , A charming sidesplit, 2,000 of living space, nestled in one of the most desirable and family-friendly neighbourhoods in town. With 4 spacious bedrooms, 1 full bath, and a main floor 2pce, this home offers an exceptional canvas for your personal vision. Step into a light-filled front living room with hardwoood floors, leading into a separate dining room. The kitchen is ready for your creative touch. Downstairs features a full basement with a walk-out basement and wood burning fireplace. Plus Crawl space storage and a workbench in the laundry room. Outside, the large backyard invites you to dream big. Whether you're upsizing or looking to plant family roots, this home is the perfect foundation to make it your own and build the lifestyle you've always imagined. Don't miss this rare opportunity to own in this established neighbourhood , close to schools, shopping and highways. (id:50976)
Property Details
|
MLS® Number
|
X12283459 |
|
Property Type
|
Single Family |
|
Amenities Near By
|
Place Of Worship, Public Transit |
|
Parking Space Total
|
3 |
|
Structure
|
Deck, Porch, Shed |
Building
|
Bathroom Total
|
2 |
|
Bedrooms Above Ground
|
4 |
|
Bedrooms Total
|
4 |
|
Age
|
51 To 99 Years |
|
Amenities
|
Fireplace(s) |
|
Appliances
|
Garage Door Opener Remote(s), Water Softener, Dishwasher, Dryer, Freezer, Stove, Washer, Refrigerator |
|
Basement Development
|
Finished |
|
Basement Type
|
Full (finished) |
|
Construction Style Attachment
|
Detached |
|
Construction Style Split Level
|
Sidesplit |
|
Cooling Type
|
Central Air Conditioning |
|
Exterior Finish
|
Vinyl Siding, Brick |
|
Fireplace Present
|
Yes |
|
Fireplace Total
|
1 |
|
Foundation Type
|
Poured Concrete |
|
Half Bath Total
|
1 |
|
Heating Fuel
|
Natural Gas |
|
Heating Type
|
Forced Air |
|
Size Interior
|
1,500 - 2,000 Ft2 |
|
Type
|
House |
|
Utility Water
|
Municipal Water |
Parking
Land
|
Acreage
|
No |
|
Land Amenities
|
Place Of Worship, Public Transit |
|
Landscape Features
|
Landscaped |
|
Sewer
|
Sanitary Sewer |
|
Size Depth
|
115 Ft |
|
Size Frontage
|
65 Ft |
|
Size Irregular
|
65 X 115 Ft |
|
Size Total Text
|
65 X 115 Ft |
|
Zoning Description
|
R2a |
Rooms
| Level |
Type |
Length |
Width |
Dimensions |
|
Second Level |
Bathroom |
2.17 m |
2.63 m |
2.17 m x 2.63 m |
|
Second Level |
Bedroom 3 |
3.23 m |
3.9 m |
3.23 m x 3.9 m |
|
Second Level |
Bedroom 4 |
3.46 m |
3.37 m |
3.46 m x 3.37 m |
|
Second Level |
Bedroom |
4.52 m |
3.92 m |
4.52 m x 3.92 m |
|
Basement |
Utility Room |
3.46 m |
6.97 m |
3.46 m x 6.97 m |
|
Basement |
Recreational, Games Room |
3.4 m |
6.23 m |
3.4 m x 6.23 m |
|
Main Level |
Bathroom |
1.84 m |
1.3 m |
1.84 m x 1.3 m |
|
Main Level |
Bedroom 2 |
3.2 m |
3.65 m |
3.2 m x 3.65 m |
|
Main Level |
Dining Room |
3.05 m |
3.25 m |
3.05 m x 3.25 m |
|
Main Level |
Kitchen |
2.89 m |
3.62 m |
2.89 m x 3.62 m |
|
Main Level |
Living Room |
4.24 m |
5.35 m |
4.24 m x 5.35 m |
https://www.realtor.ca/real-estate/28602281/275-forest-hill-drive-kitchener



