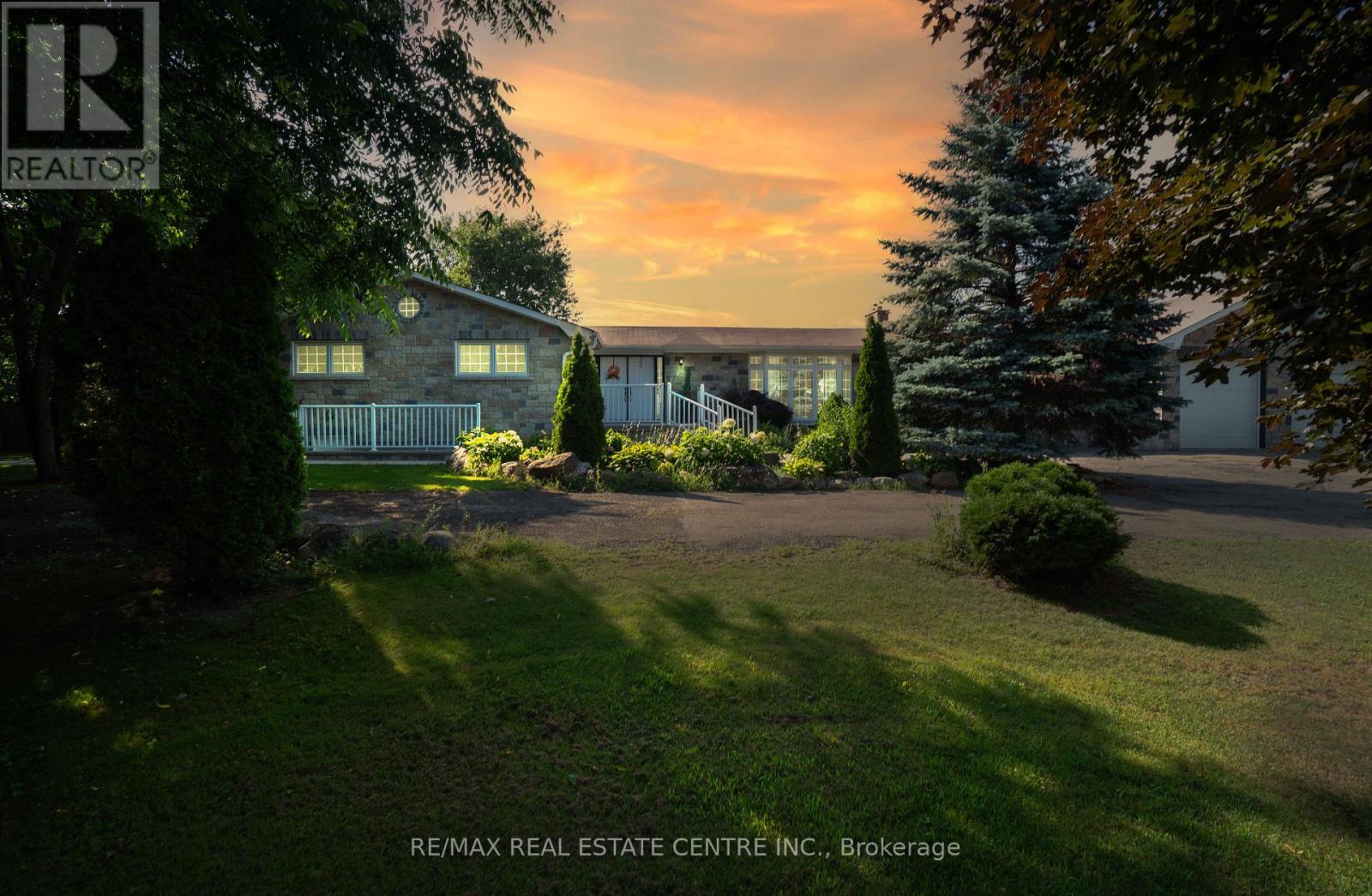7 Bedroom
5 Bathroom
1,500 - 2,000 ft2
Bungalow
Fireplace
Indoor Pool
Central Air Conditioning
Forced Air
Acreage
$2,080,000
Escape To The Country In Beautiful Erin! This Flat & Mostly Usable 9-Acre Property Offers The Perfect Blend Of Space, Comfort & Lifestyle. The Sprawling Bungalow Features 3 Spacious Bedrooms & 3 Full Baths On The Main Floor, Ideal For Family Living. The Finished Basement Includes A Separate Entrance & A Self-Contained Apartment, Perfect For In-Laws Or Rental Income. Enjoy Outdoor Entertaining With A Custom Outdoor Bar, Complete With A 2 Piece Bath & A Fenced In-Ground Pool For Those Summer Days. A Large Detached Workshop Provides Space For Hobbies, Storage, Or Business Use. Conveniently Located Close To Major Routes, Yet Surrounded By Nature- This Is A Rare Opportunity To Enjoy Country Living With All The Extras! (id:50976)
Property Details
|
MLS® Number
|
X12284403 |
|
Property Type
|
Single Family |
|
Community Name
|
Rural Erin |
|
Amenities Near By
|
Schools |
|
Community Features
|
School Bus |
|
Equipment Type
|
Water Heater - Propane, Propane Tank |
|
Features
|
Conservation/green Belt, In-law Suite |
|
Parking Space Total
|
22 |
|
Pool Type
|
Indoor Pool |
|
Rental Equipment Type
|
Water Heater - Propane, Propane Tank |
Building
|
Bathroom Total
|
5 |
|
Bedrooms Above Ground
|
4 |
|
Bedrooms Below Ground
|
3 |
|
Bedrooms Total
|
7 |
|
Appliances
|
Dishwasher, Dryer, Stove, Washer, Water Softener, Window Coverings, Two Refrigerators |
|
Architectural Style
|
Bungalow |
|
Basement Features
|
Apartment In Basement, Separate Entrance |
|
Basement Type
|
N/a |
|
Construction Style Attachment
|
Detached |
|
Cooling Type
|
Central Air Conditioning |
|
Exterior Finish
|
Brick, Stone |
|
Fireplace Present
|
Yes |
|
Fireplace Type
|
Woodstove |
|
Flooring Type
|
Laminate, Ceramic, Tile |
|
Foundation Type
|
Block |
|
Half Bath Total
|
1 |
|
Heating Fuel
|
Propane |
|
Heating Type
|
Forced Air |
|
Stories Total
|
1 |
|
Size Interior
|
1,500 - 2,000 Ft2 |
|
Type
|
House |
|
Utility Water
|
Drilled Well |
Parking
Land
|
Acreage
|
Yes |
|
Land Amenities
|
Schools |
|
Sewer
|
Septic System |
|
Size Depth
|
1394 Ft ,10 In |
|
Size Frontage
|
281 Ft ,8 In |
|
Size Irregular
|
281.7 X 1394.9 Ft |
|
Size Total Text
|
281.7 X 1394.9 Ft|5 - 9.99 Acres |
Rooms
| Level |
Type |
Length |
Width |
Dimensions |
|
Basement |
Bedroom |
3.22 m |
3.1 m |
3.22 m x 3.1 m |
|
Basement |
Bedroom |
4.3 m |
3.5 m |
4.3 m x 3.5 m |
|
Basement |
Kitchen |
4.75 m |
3.75 m |
4.75 m x 3.75 m |
|
Basement |
Recreational, Games Room |
6.5 m |
4.35 m |
6.5 m x 4.35 m |
|
Basement |
Bedroom |
4.38 m |
3.75 m |
4.38 m x 3.75 m |
|
Main Level |
Living Room |
6.6 m |
4.2 m |
6.6 m x 4.2 m |
|
Main Level |
Dining Room |
4.5 m |
3.5 m |
4.5 m x 3.5 m |
|
Main Level |
Kitchen |
3.2 m |
2.9 m |
3.2 m x 2.9 m |
|
Main Level |
Primary Bedroom |
4.15 m |
3.5 m |
4.15 m x 3.5 m |
|
Main Level |
Bedroom 2 |
3.7 m |
3.5 m |
3.7 m x 3.5 m |
|
Main Level |
Bedroom 3 |
3.5 m |
3.4 m |
3.5 m x 3.4 m |
|
Main Level |
Bedroom 4 |
3.65 m |
3.3 m |
3.65 m x 3.3 m |
Utilities
https://www.realtor.ca/real-estate/28604548/42-9620-wellington-road-erin-rural-erin


















































