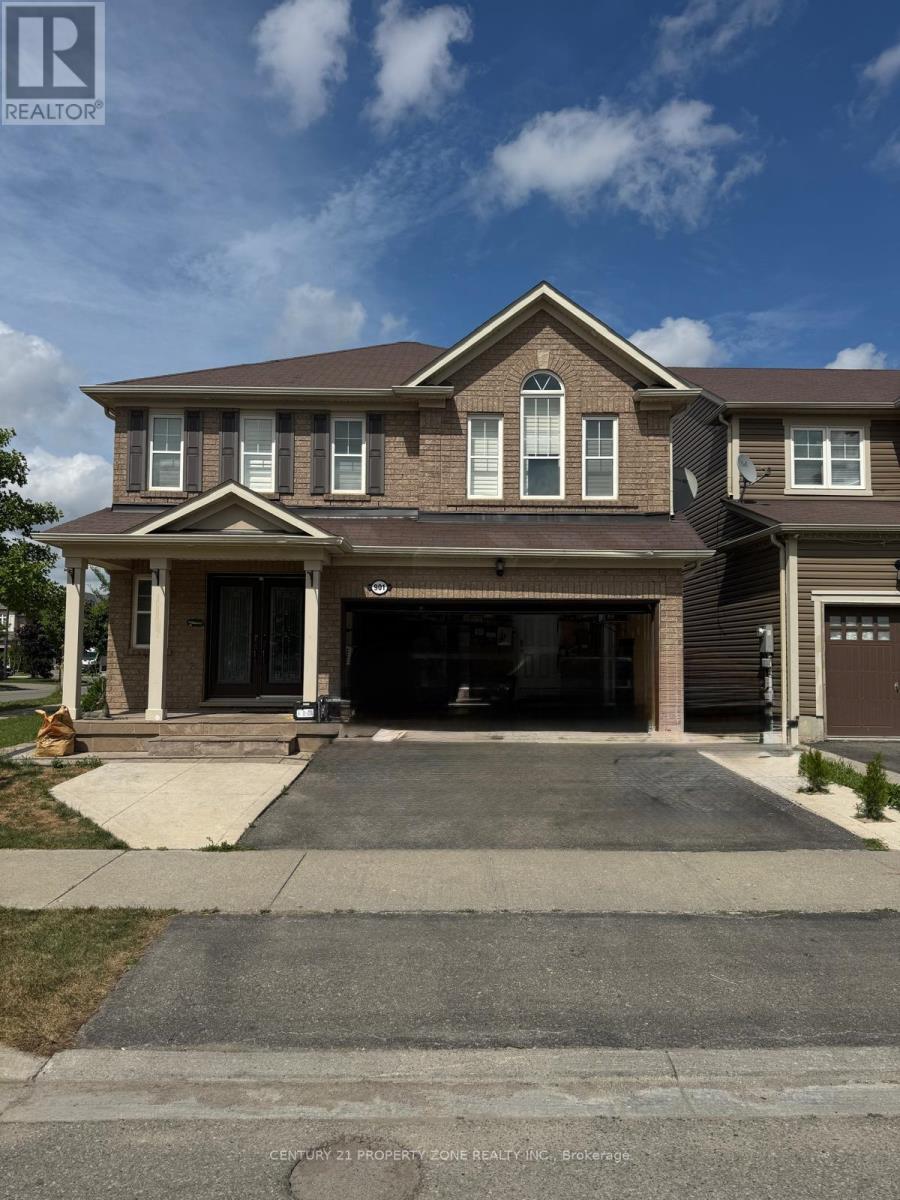7 Bedroom
5 Bathroom
2,000 - 2,500 ft2
Central Air Conditioning
Forced Air
$1,399,900
Absolutely Gorgeous Upgraded Detached 5 Bedroom, 4 Bathroom Home in a High-Demand Neighborhood. Experience upscale living in this beautifully renovated corner-lot gem in the prestigious Harrison community! Featuring a grand double-door entrance, double car garage, 5 spacious bedrooms upstairs (with option to convert 5th into a family room), plus a 2-bedroom finished basement. Enjoy elegant formal living, dining, and a private office space on the main floor, along with a stunning white kitchen adorned with stainless steel appliances. Whether you're an END USER or an INVESTOR, this home is the right choice! (id:50976)
Property Details
|
MLS® Number
|
W12284385 |
|
Property Type
|
Single Family |
|
Community Name
|
1033 - HA Harrison |
|
Parking Space Total
|
5 |
Building
|
Bathroom Total
|
5 |
|
Bedrooms Above Ground
|
5 |
|
Bedrooms Below Ground
|
2 |
|
Bedrooms Total
|
7 |
|
Age
|
6 To 15 Years |
|
Appliances
|
Blinds, Dishwasher, Dryer, Two Stoves, Two Washers, Two Refrigerators |
|
Basement Development
|
Finished |
|
Basement Features
|
Separate Entrance |
|
Basement Type
|
N/a (finished) |
|
Construction Style Attachment
|
Detached |
|
Cooling Type
|
Central Air Conditioning |
|
Exterior Finish
|
Brick |
|
Flooring Type
|
Tile |
|
Half Bath Total
|
1 |
|
Heating Fuel
|
Natural Gas |
|
Heating Type
|
Forced Air |
|
Stories Total
|
2 |
|
Size Interior
|
2,000 - 2,500 Ft2 |
|
Type
|
House |
|
Utility Water
|
Municipal Water |
Parking
Land
|
Acreage
|
No |
|
Sewer
|
Sanitary Sewer |
|
Size Depth
|
88 Ft ,8 In |
|
Size Frontage
|
39 Ft ,4 In |
|
Size Irregular
|
39.4 X 88.7 Ft |
|
Size Total Text
|
39.4 X 88.7 Ft |
Rooms
| Level |
Type |
Length |
Width |
Dimensions |
|
Second Level |
Bedroom 5 |
5.2 m |
3.8 m |
5.2 m x 3.8 m |
|
Second Level |
Primary Bedroom |
5.54 m |
3.8 m |
5.54 m x 3.8 m |
|
Second Level |
Bedroom 2 |
3.35 m |
3.05 m |
3.35 m x 3.05 m |
|
Second Level |
Bedroom 3 |
3.12 m |
3.12 m |
3.12 m x 3.12 m |
|
Second Level |
Bedroom 4 |
3.12 m |
3.12 m |
3.12 m x 3.12 m |
|
Basement |
Bedroom |
|
|
Measurements not available |
|
Basement |
Den |
|
|
Measurements not available |
|
Main Level |
Kitchen |
3.78 m |
3.66 m |
3.78 m x 3.66 m |
|
Main Level |
Living Room |
4.85 m |
3.97 m |
4.85 m x 3.97 m |
|
Main Level |
Family Room |
4.08 m |
3.45 m |
4.08 m x 3.45 m |
|
Main Level |
Eating Area |
3.78 m |
2.64 m |
3.78 m x 2.64 m |
|
Main Level |
Office |
2.93 m |
2.08 m |
2.93 m x 2.08 m |
https://www.realtor.ca/real-estate/28604345/901-challinor-terrace-milton-ha-harrison-1033-ha-harrison

















