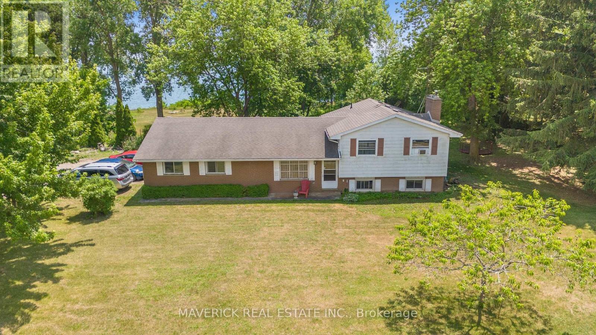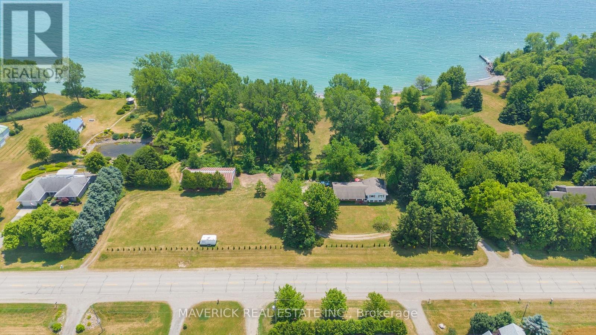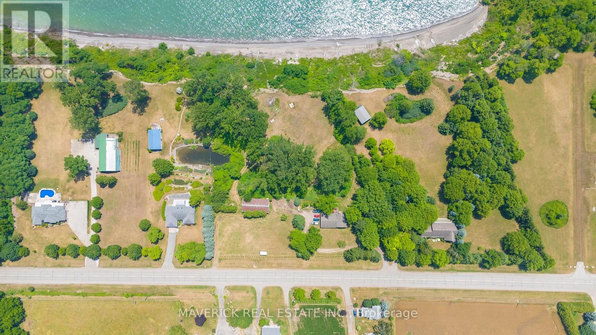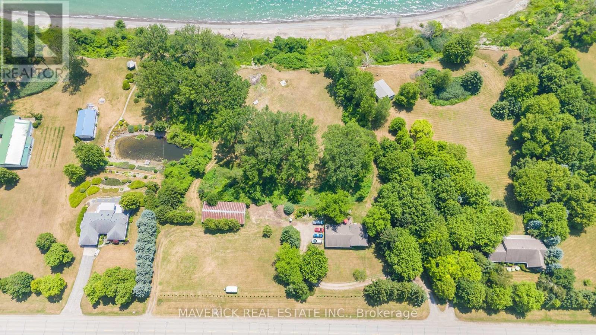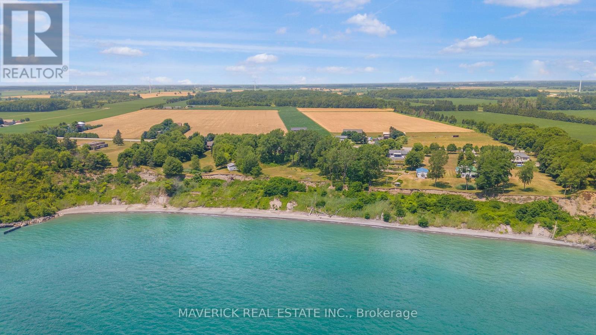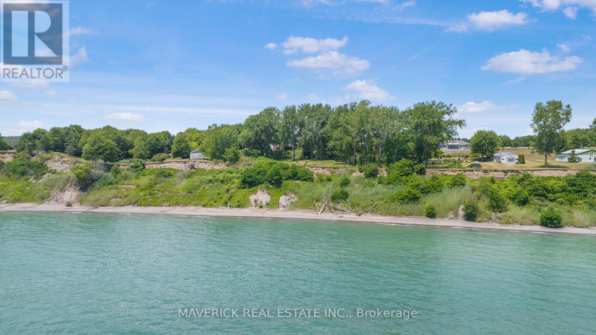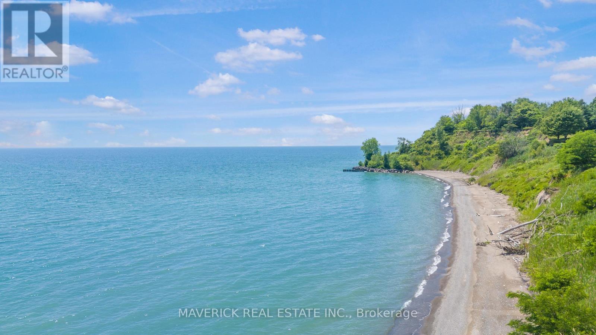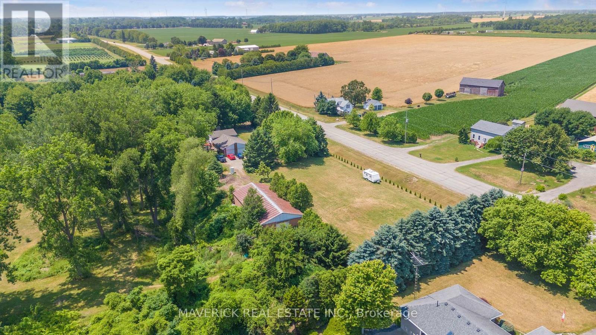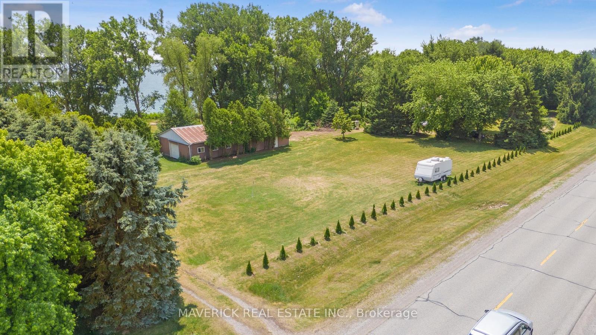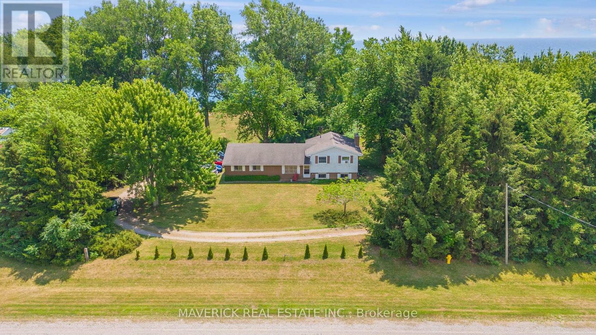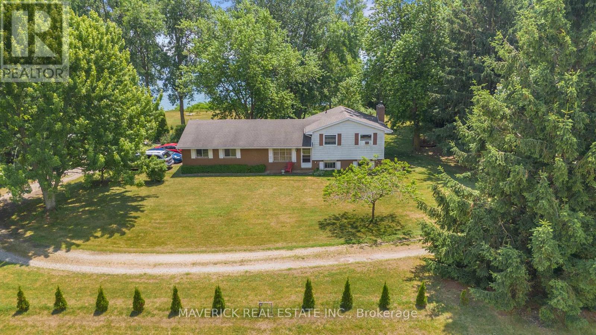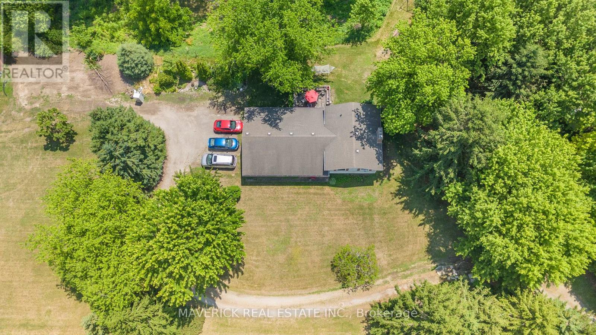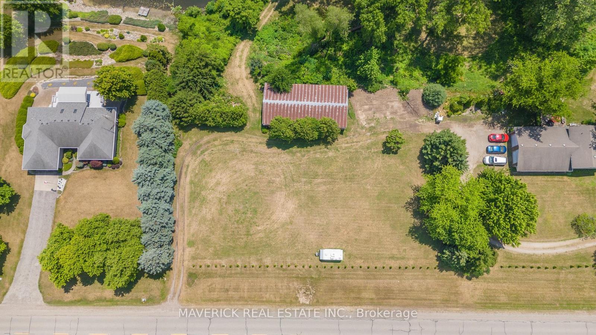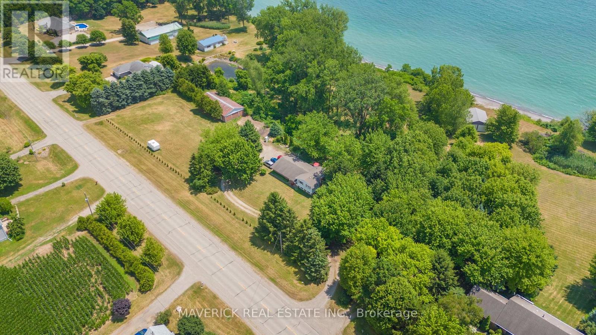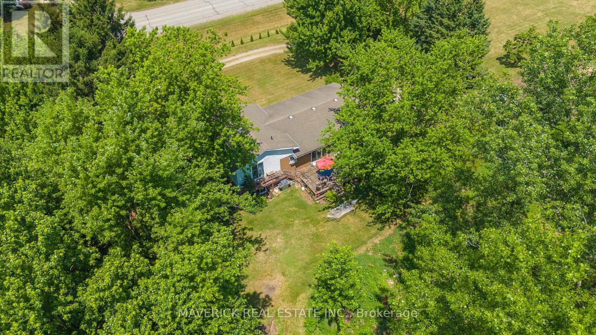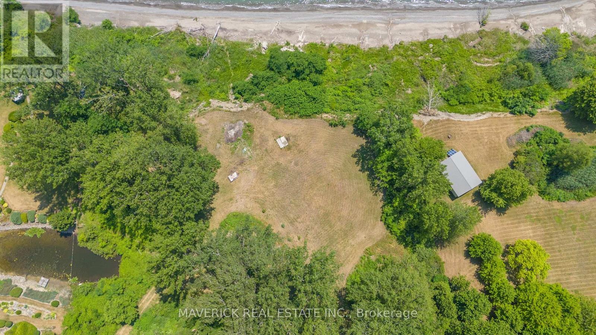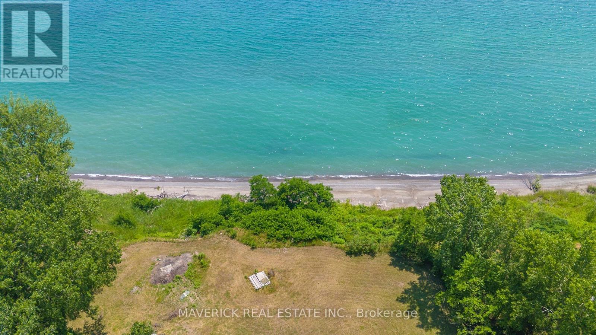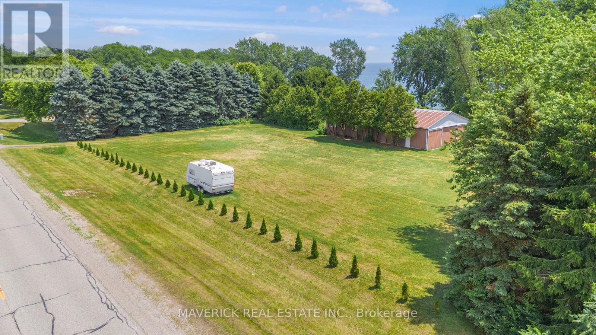3 Bedroom
2 Bathroom
700 - 1,100 ft2
Baseboard Heaters
Waterfront
$979,000
Welcome to your own private retreat on the shores of Lake Erie. Nestled on approximately 5 stunning acres in the quiet township of Raleigh, this rare waterfront gem offers a unique blend of tranquility, space, and breathtaking views.With over 200 feet of private shoreline, this property is perfect for those seeking a peaceful escape or the ideal setting to build a dream estate. Mature trees line the gently sloping landscape, offering natural beauty and privacy, while the panoramic lake views provide the perfect backdrop for morning coffee or evening sunsets.Whether you're looking to develop, invest, or create a year-round getaway, this versatile parcel offers endless potential. With A1 zoning, there are a variety of land uses, and also offer a unique opportunity for severance. There is also large barn with 8 horse stalls (2048 sq ft.). Located just minutes from Blenheim's shops, restaurants, and amenities, and a short drive to Rondeau Provincial Park and Erieau, this is lakeside living with all the comforts of nearby town life. (id:50976)
Property Details
|
MLS® Number
|
X12284526 |
|
Property Type
|
Single Family |
|
Community Name
|
Raleigh |
|
Easement
|
Environment Protected, None |
|
Parking Space Total
|
6 |
|
Structure
|
Barn |
|
View Type
|
Direct Water View, Unobstructed Water View |
|
Water Front Type
|
Waterfront |
Building
|
Bathroom Total
|
2 |
|
Bedrooms Above Ground
|
3 |
|
Bedrooms Total
|
3 |
|
Appliances
|
Garage Door Opener Remote(s) |
|
Construction Style Attachment
|
Detached |
|
Construction Style Split Level
|
Sidesplit |
|
Exterior Finish
|
Brick |
|
Foundation Type
|
Concrete |
|
Heating Fuel
|
Electric |
|
Heating Type
|
Baseboard Heaters |
|
Size Interior
|
700 - 1,100 Ft2 |
|
Type
|
House |
|
Utility Water
|
Municipal Water |
Parking
Land
|
Access Type
|
Public Road |
|
Acreage
|
No |
|
Sewer
|
Septic System |
|
Size Depth
|
681 Ft |
|
Size Frontage
|
436 Ft ,2 In |
|
Size Irregular
|
436.2 X 681 Ft |
|
Size Total Text
|
436.2 X 681 Ft |
|
Zoning Description
|
A1 |
Rooms
| Level |
Type |
Length |
Width |
Dimensions |
|
Second Level |
Bedroom |
2.43 m |
3.06 m |
2.43 m x 3.06 m |
|
Second Level |
Bedroom 2 |
4.42 m |
3.06 m |
4.42 m x 3.06 m |
|
Second Level |
Bedroom 3 |
3.7 m |
4.08 m |
3.7 m x 4.08 m |
|
Lower Level |
Recreational, Games Room |
8.08 m |
4.3 m |
8.08 m x 4.3 m |
|
Main Level |
Kitchen |
8.16 m |
4.46 m |
8.16 m x 4.46 m |
https://www.realtor.ca/real-estate/28604686/7504-talbot-trail-chatham-kent-raleigh-raleigh



