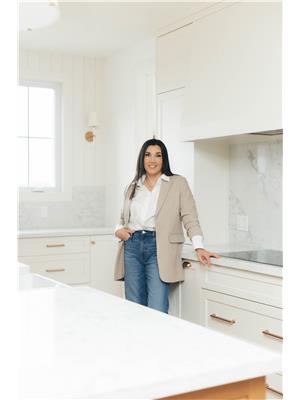3 Bedroom
2 Bathroom
1,100 - 1,500 ft2
Bungalow
Fireplace
Central Air Conditioning
Forced Air
$474,900
Welcome Home to 137 Fairmont Ave! This lovingly maintained bungalow is ready for its next family to call it home. Nestled on a quiet, family-friendly street and backing directly onto open space, this property offers the peace and privacy you've been looking for. The main floor features 3 bedrooms, a bright dining room, and a cozy family room complete with a gas fireplace-perfect for relaxing evenings at home. The lower level is partially finished, offering additional living space, a 3-piece bathroom, and plenty of room to expand or customize to suit your needs. Outside, you'll find a detached garage and a private driveway with ample parking for multiple vehicles. Whether you're starting out, downsizing, or looking for a place to grow, this home offers the perfect blend of comfort, potential, and charm.. All measurements aprox. Call to book your private viewing! (id:50976)
Open House
This property has open houses!
Starts at:
1:00 pm
Ends at:
3:00 pm
Property Details
|
MLS® Number
|
X12284880 |
|
Property Type
|
Single Family |
|
Community Name
|
East O |
|
Equipment Type
|
Water Heater |
|
Parking Space Total
|
6 |
|
Rental Equipment Type
|
Water Heater |
Building
|
Bathroom Total
|
2 |
|
Bedrooms Above Ground
|
3 |
|
Bedrooms Total
|
3 |
|
Amenities
|
Fireplace(s) |
|
Architectural Style
|
Bungalow |
|
Basement Type
|
Full |
|
Construction Style Attachment
|
Detached |
|
Cooling Type
|
Central Air Conditioning |
|
Exterior Finish
|
Vinyl Siding |
|
Fireplace Present
|
Yes |
|
Fireplace Total
|
1 |
|
Foundation Type
|
Poured Concrete |
|
Heating Fuel
|
Natural Gas |
|
Heating Type
|
Forced Air |
|
Stories Total
|
1 |
|
Size Interior
|
1,100 - 1,500 Ft2 |
|
Type
|
House |
|
Utility Water
|
Municipal Water |
Parking
Land
|
Acreage
|
No |
|
Sewer
|
Sanitary Sewer |
|
Size Depth
|
147 Ft |
|
Size Frontage
|
60 Ft ,3 In |
|
Size Irregular
|
60.3 X 147 Ft ; Irregular |
|
Size Total Text
|
60.3 X 147 Ft ; Irregular |
|
Zoning Description
|
R1-6 |
Rooms
| Level |
Type |
Length |
Width |
Dimensions |
|
Lower Level |
Den |
7.1 m |
3.1 m |
7.1 m x 3.1 m |
|
Lower Level |
Bathroom |
1.7 m |
0.9 m |
1.7 m x 0.9 m |
|
Main Level |
Family Room |
4.64 m |
3.99 m |
4.64 m x 3.99 m |
|
Main Level |
Kitchen |
3.44 m |
2.47 m |
3.44 m x 2.47 m |
|
Main Level |
Dining Room |
4.5 m |
3.66 m |
4.5 m x 3.66 m |
|
Main Level |
Bedroom 3 |
3.32 m |
2.16 m |
3.32 m x 2.16 m |
|
Main Level |
Bedroom 2 |
3.32 m |
2.77 m |
3.32 m x 2.77 m |
|
Main Level |
Primary Bedroom |
5.18 m |
2.77 m |
5.18 m x 2.77 m |
|
Main Level |
Bathroom |
9.9 m |
6.7 m |
9.9 m x 6.7 m |
https://www.realtor.ca/real-estate/28605444/137-fairmont-avenue-london-east-east-o-east-o










































