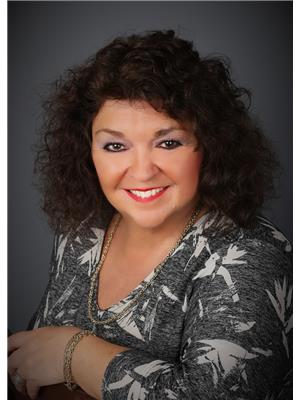4 Bedroom
2 Bathroom
2,000 - 2,500 ft2
Fireplace
Central Air Conditioning
Forced Air
Waterfront
$1,250,000
Tranquil river front oasis! Keep your boat in your own back yard on the 50ft deck with access to L. Simcoe via the Pefferlaw River. Imagine the lifestyle with soaring beam ceiling and massive windows overlooking the water! Open concept Updated Board & Batten home. Relax in the Great Room by the Stone Fireplace relishing the calming water view w/mature trees, deck and patio. Updated kitchen has brand new quartz counter and backsplash, center island and plenty of cupboards. Open dining area for any size family, large picture window, walk-out to 2 tier deck and water view. Easy staircase leads to dry boathouse and huge dock. This home has upgraded flooring on main level w/new broadloom throughout upper level which overlooks the great room! Spacious Primary Bedroom has w/out to Juliette Balcony, large mirror closet and sliding barn doors for extended privacy. Lets include the den/study area on main floor and the lower level family room, not to mention games and exercise room! (or 4th Bedroom) Overall living space 3000+ sq.ft. The whole exterior has been freshly painted, including deck floors and boathouse. Skylight and shingles replaced 2024. Decor switches/outlets throughout, and there's more!! All this close enough to the city. Easy commute less 35 minutes to 404. All amenities, shopping, school and parks with library plus winter skating etc. close by. Don't dream, this can be yours! (id:50976)
Property Details
|
MLS® Number
|
N12285307 |
|
Property Type
|
Single Family |
|
Community Name
|
Pefferlaw |
|
Amenities Near By
|
Golf Nearby, Marina |
|
Easement
|
Unknown |
|
Features
|
Cul-de-sac |
|
Parking Space Total
|
7 |
|
Structure
|
Shed, Boathouse, Dock |
|
View Type
|
River View, Direct Water View |
|
Water Front Type
|
Waterfront |
Building
|
Bathroom Total
|
2 |
|
Bedrooms Above Ground
|
3 |
|
Bedrooms Below Ground
|
1 |
|
Bedrooms Total
|
4 |
|
Age
|
31 To 50 Years |
|
Amenities
|
Fireplace(s) |
|
Appliances
|
Garage Door Opener Remote(s), Central Vacuum, Water Heater, Water Treatment, Water Softener, Microwave, Stove, Window Coverings, Refrigerator |
|
Basement Development
|
Finished |
|
Basement Type
|
N/a (finished) |
|
Construction Style Attachment
|
Detached |
|
Cooling Type
|
Central Air Conditioning |
|
Exterior Finish
|
Wood |
|
Fire Protection
|
Smoke Detectors |
|
Fireplace Present
|
Yes |
|
Fireplace Total
|
2 |
|
Fireplace Type
|
Woodstove |
|
Flooring Type
|
Concrete, Laminate, Ceramic, Carpeted |
|
Foundation Type
|
Block |
|
Heating Fuel
|
Natural Gas |
|
Heating Type
|
Forced Air |
|
Stories Total
|
2 |
|
Size Interior
|
2,000 - 2,500 Ft2 |
|
Type
|
House |
|
Utility Water
|
Drilled Well |
Parking
Land
|
Access Type
|
Private Docking |
|
Acreage
|
No |
|
Land Amenities
|
Golf Nearby, Marina |
|
Sewer
|
Septic System |
|
Size Depth
|
190 Ft |
|
Size Frontage
|
96 Ft |
|
Size Irregular
|
96 X 190 Ft ; E Side 173.98 |
|
Size Total Text
|
96 X 190 Ft ; E Side 173.98|under 1/2 Acre |
|
Zoning Description
|
Res |
Rooms
| Level |
Type |
Length |
Width |
Dimensions |
|
Lower Level |
Exercise Room |
4.1 m |
3.2 m |
4.1 m x 3.2 m |
|
Lower Level |
Laundry Room |
3.2 m |
3.1 m |
3.2 m x 3.1 m |
|
Lower Level |
Family Room |
8.23 m |
6.4 m |
8.23 m x 6.4 m |
|
Lower Level |
Games Room |
3.17 m |
10.4 m |
3.17 m x 10.4 m |
|
Main Level |
Great Room |
7 m |
6.5 m |
7 m x 6.5 m |
|
Main Level |
Kitchen |
4.8 m |
3.3 m |
4.8 m x 3.3 m |
|
Main Level |
Study |
4 m |
3.8 m |
4 m x 3.8 m |
|
Main Level |
Dining Room |
5 m |
3.5 m |
5 m x 3.5 m |
|
Main Level |
Foyer |
2.2 m |
1.4 m |
2.2 m x 1.4 m |
|
Upper Level |
Primary Bedroom |
5.33 m |
4.72 m |
5.33 m x 4.72 m |
|
Upper Level |
Bedroom 2 |
4.7 m |
3.4 m |
4.7 m x 3.4 m |
|
Upper Level |
Bedroom 3 |
3.45 m |
3.37 m |
3.45 m x 3.37 m |
Utilities
|
Cable
|
Available |
|
Electricity
|
Installed |
|
Electricity Connected
|
Connected |
|
Natural Gas Available
|
Available |
|
Telephone
|
Nearby |
https://www.realtor.ca/real-estate/28606500/136-riverbank-drive-georgina-pefferlaw-pefferlaw
























































