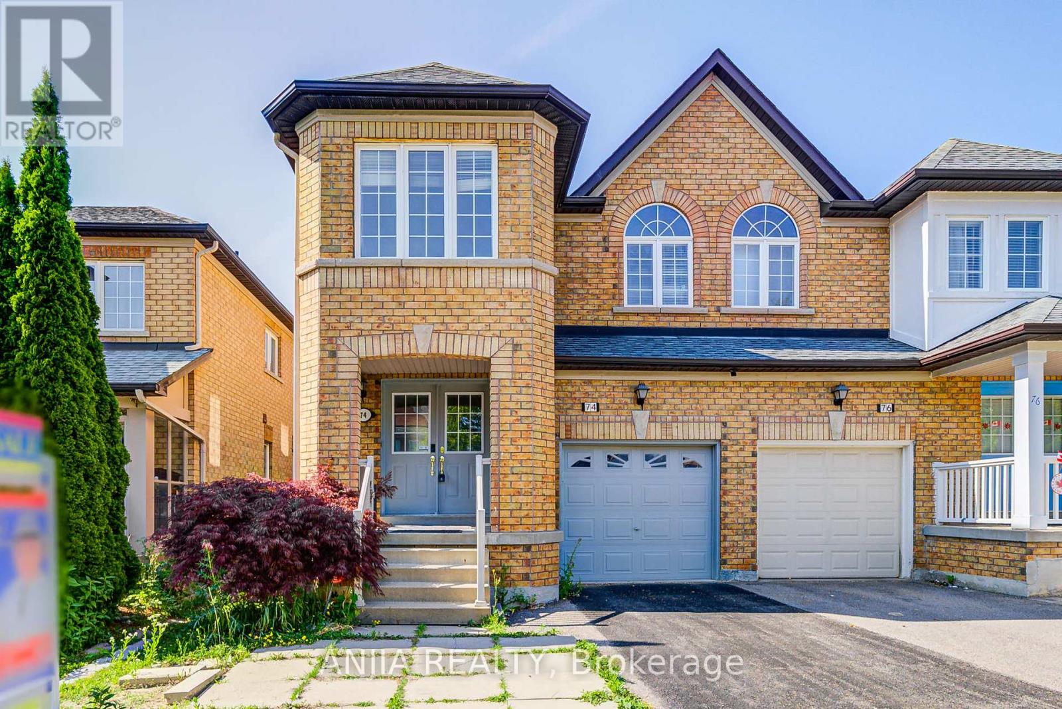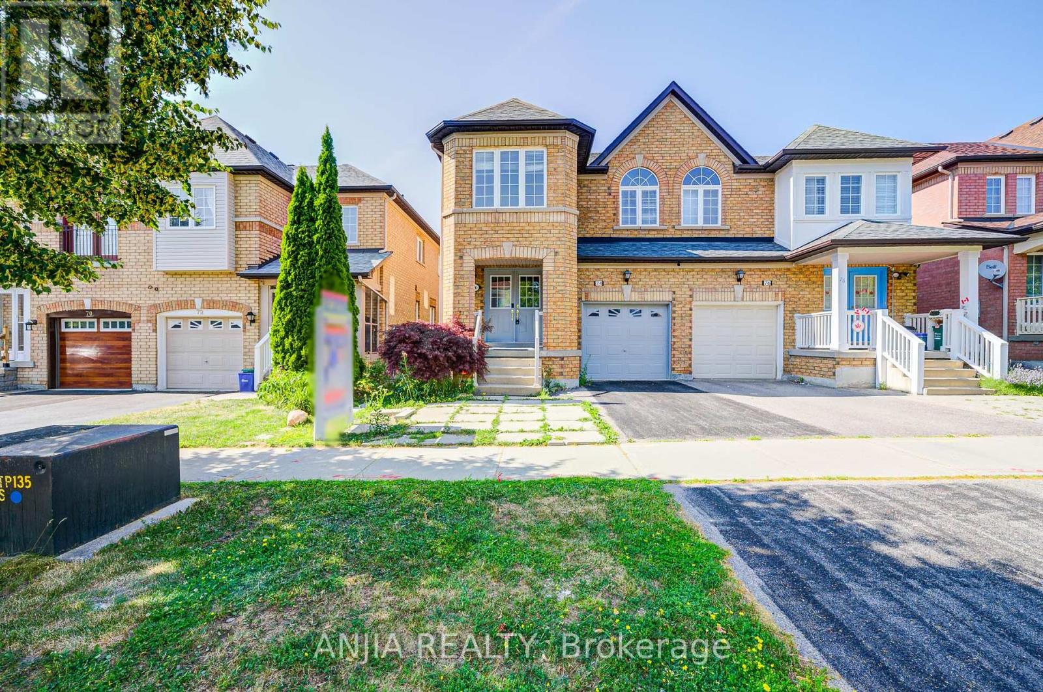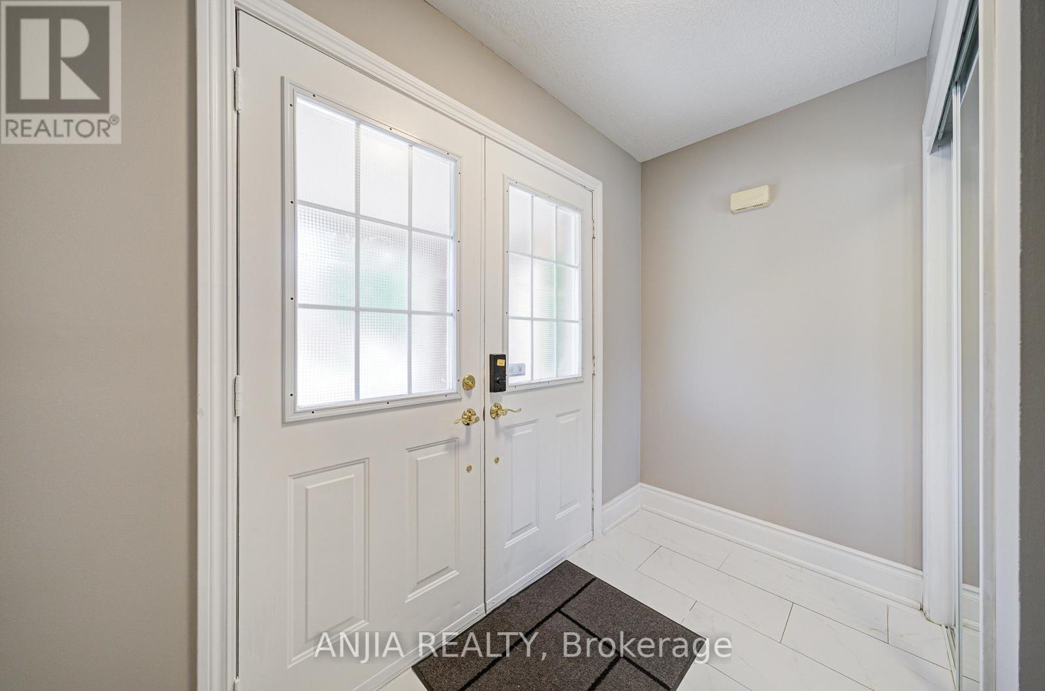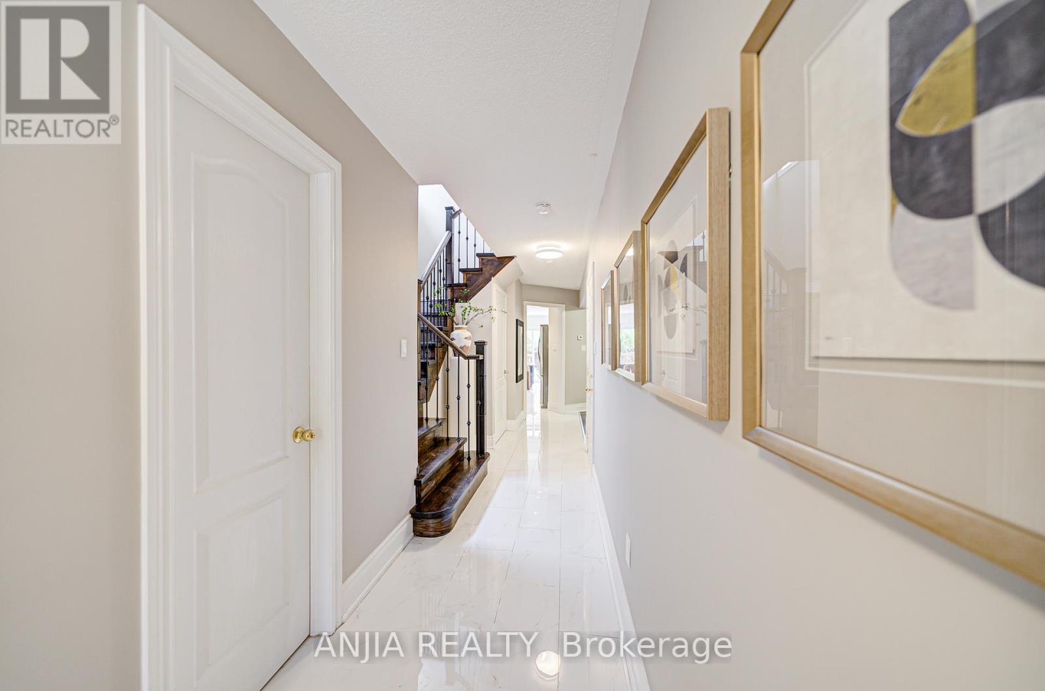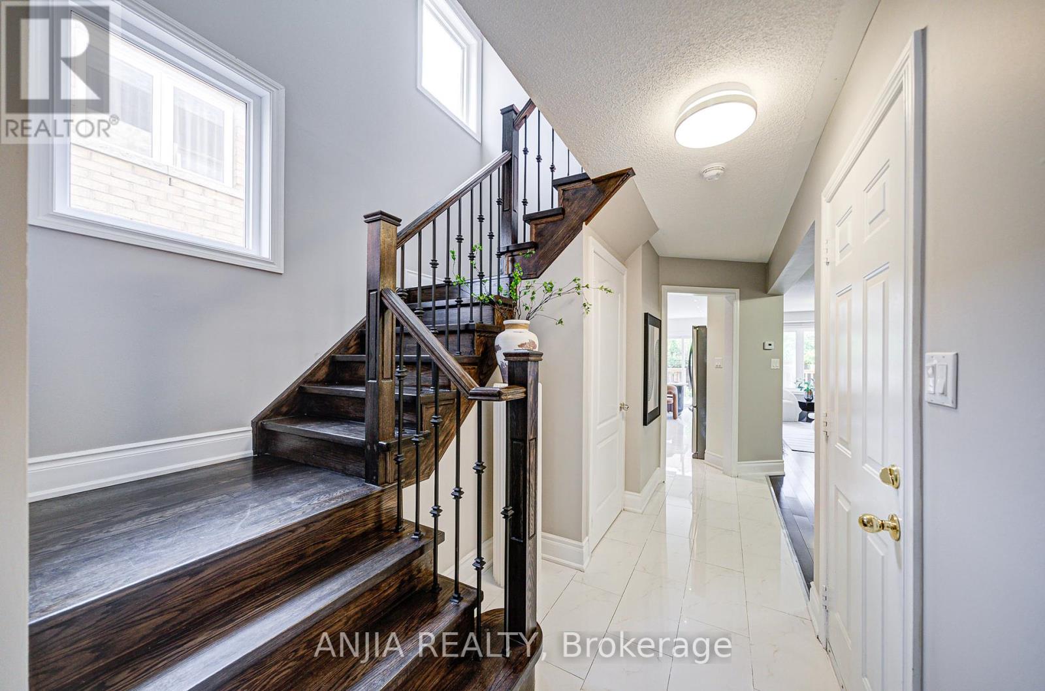4 Bedroom
4 Bathroom
1,500 - 2,000 ft2
Fireplace
Central Air Conditioning
Forced Air
$1,199,000
Beautiful Semi-Detached Home In Highly Sought-After Berczy Community! This Cozy 4 Bedroom, 4 Bathroom Residence Offers Approx. 1,900 Sq.Ft. Of Functional Living Space. Upgraded Throughout With Hardwood Flooring On Main And Second Floors, Stylish Light Fixtures, And An Elegant Staircase. The Modern Kitchen Features Quartz Countertops, Ceramic Backsplash, And A Walk-Out To A Professionally Installed Wooden Deck In The BackyardPerfect For Outdoor Enjoyment And Entertaining.The Finished Basement Includes An Open Concept Layout With Pot Lights, Smooth Ceiling, And A 3-Piece BathroomIdeal As A Recreation Area Or Guest Suite. Enjoy The Convenience Of A 2-Car Driveway Plus 1 Garage Parking Space.Prime LocationJust Minutes To Top-Ranked Pierre Elliott Trudeau High School, Parks, Community Centre, Sobeys, Public Transit, And All Amenities. A Must-See Home Offering Comfort, Style, And Convenience! (id:50976)
Property Details
|
MLS® Number
|
N12285337 |
|
Property Type
|
Single Family |
|
Community Name
|
Berczy |
|
Features
|
Carpet Free |
|
Parking Space Total
|
3 |
Building
|
Bathroom Total
|
4 |
|
Bedrooms Above Ground
|
4 |
|
Bedrooms Total
|
4 |
|
Appliances
|
Dishwasher, Dryer, Stove, Washer, Refrigerator |
|
Basement Development
|
Finished |
|
Basement Type
|
N/a (finished) |
|
Construction Style Attachment
|
Semi-detached |
|
Cooling Type
|
Central Air Conditioning |
|
Exterior Finish
|
Brick |
|
Fireplace Present
|
Yes |
|
Flooring Type
|
Hardwood, Ceramic, Laminate |
|
Foundation Type
|
Unknown |
|
Half Bath Total
|
1 |
|
Heating Fuel
|
Natural Gas |
|
Heating Type
|
Forced Air |
|
Stories Total
|
2 |
|
Size Interior
|
1,500 - 2,000 Ft2 |
|
Type
|
House |
|
Utility Water
|
Municipal Water |
Parking
Land
|
Acreage
|
No |
|
Sewer
|
Sanitary Sewer |
|
Size Depth
|
102 Ft ,8 In |
|
Size Frontage
|
24 Ft ,10 In |
|
Size Irregular
|
24.9 X 102.7 Ft |
|
Size Total Text
|
24.9 X 102.7 Ft |
Rooms
| Level |
Type |
Length |
Width |
Dimensions |
|
Second Level |
Primary Bedroom |
4.58 m |
3.12 m |
4.58 m x 3.12 m |
|
Second Level |
Bedroom 2 |
3.95 m |
2.91 m |
3.95 m x 2.91 m |
|
Second Level |
Bedroom 3 |
3.58 m |
2.55 m |
3.58 m x 2.55 m |
|
Second Level |
Bedroom 4 |
3.41 m |
2.72 m |
3.41 m x 2.72 m |
|
Basement |
Recreational, Games Room |
4.58 m |
3.41 m |
4.58 m x 3.41 m |
|
Main Level |
Family Room |
3.52 m |
3.58 m |
3.52 m x 3.58 m |
|
Main Level |
Dining Room |
3.15 m |
3.82 m |
3.15 m x 3.82 m |
|
Main Level |
Kitchen |
2.77 m |
3.58 m |
2.77 m x 3.58 m |
|
Main Level |
Eating Area |
2.47 m |
3.66 m |
2.47 m x 3.66 m |
https://www.realtor.ca/real-estate/28606502/74-weatherill-road-markham-berczy-berczy



