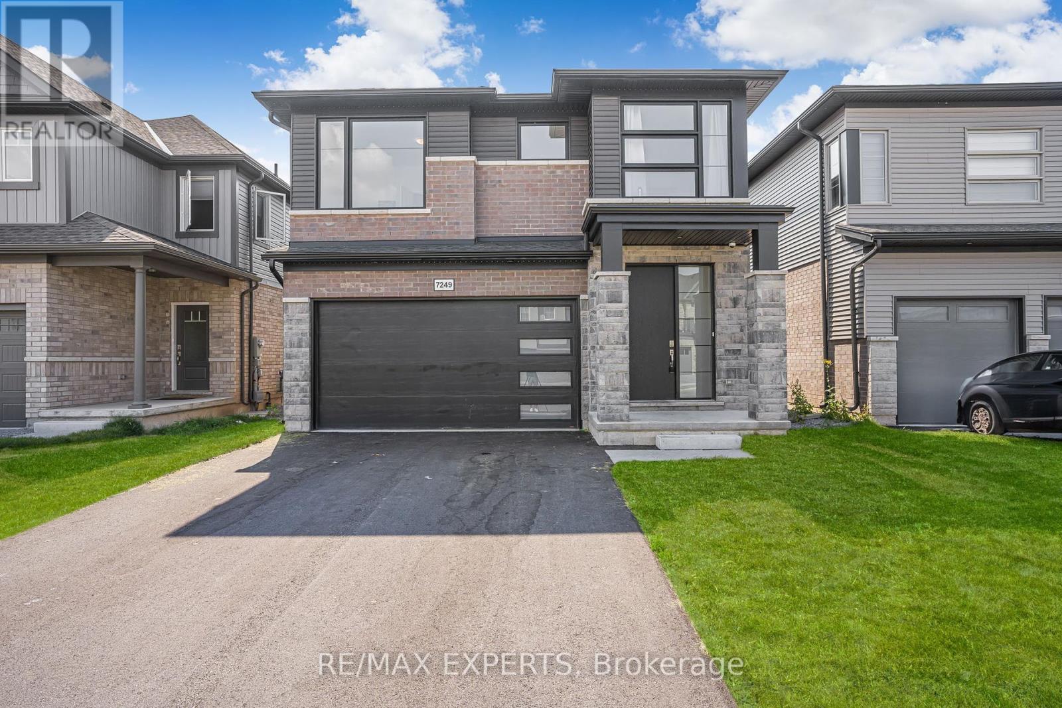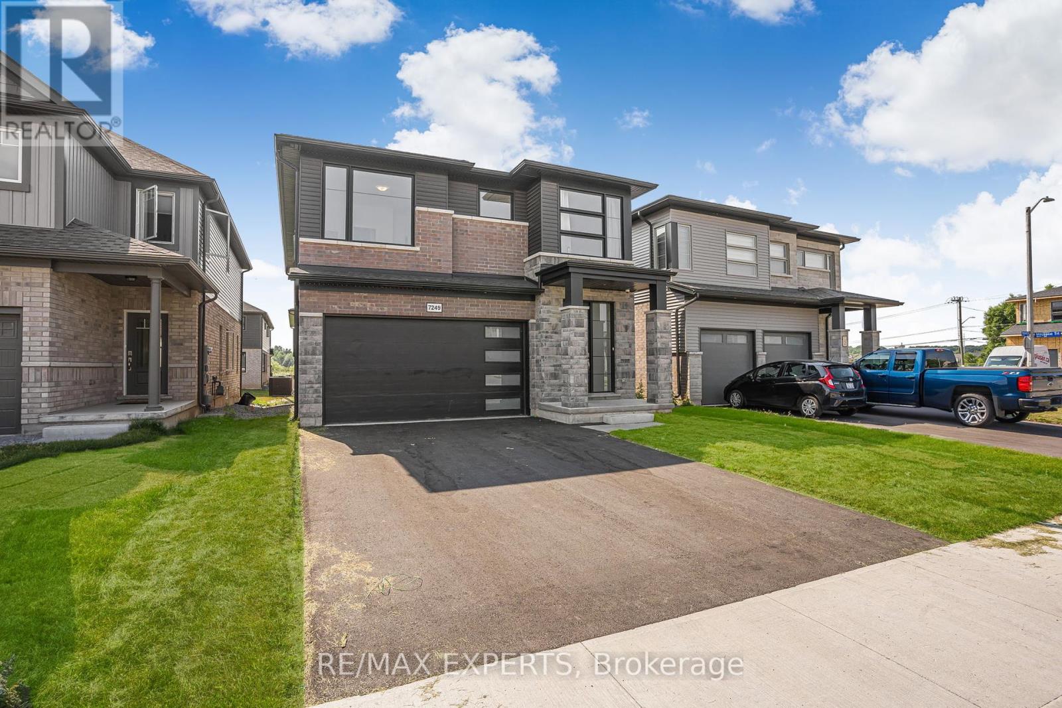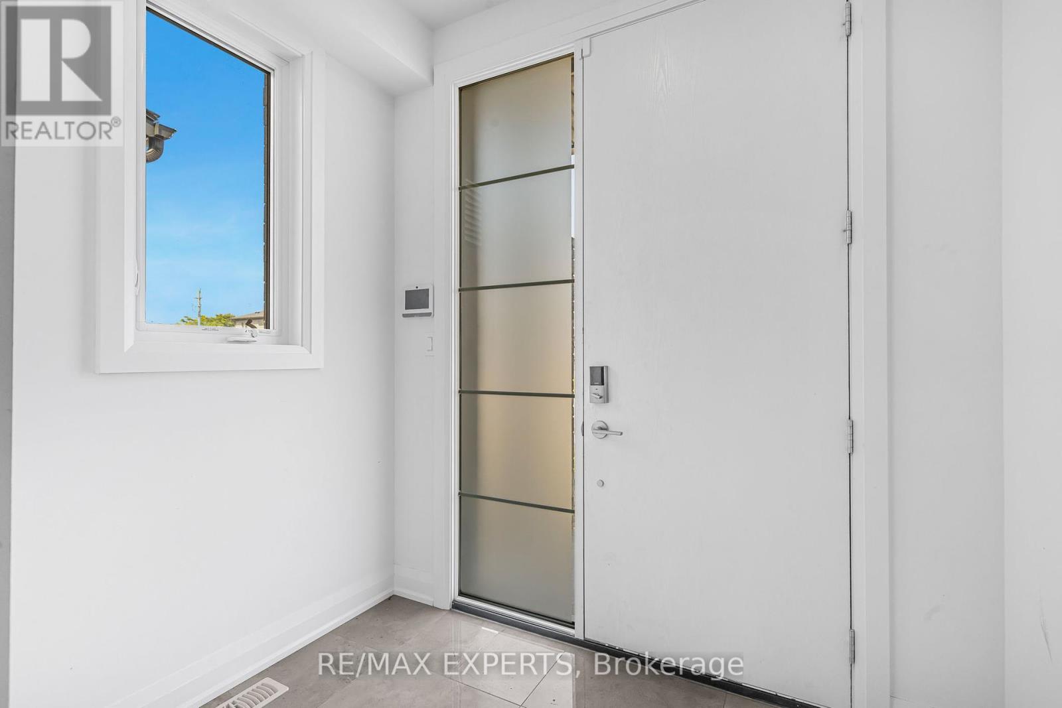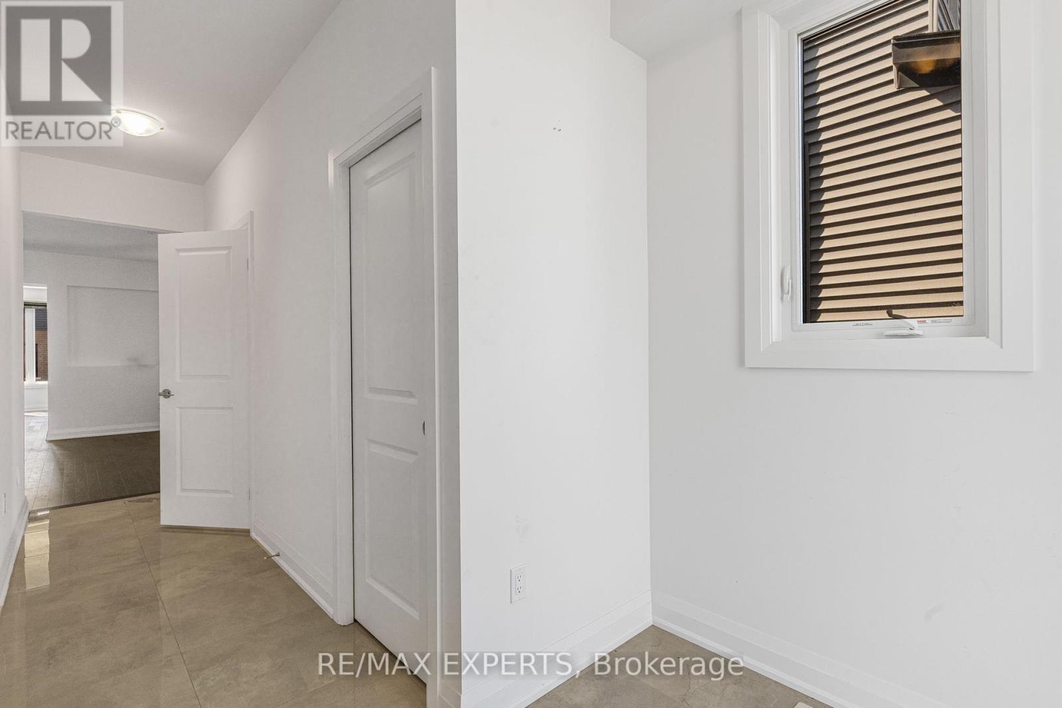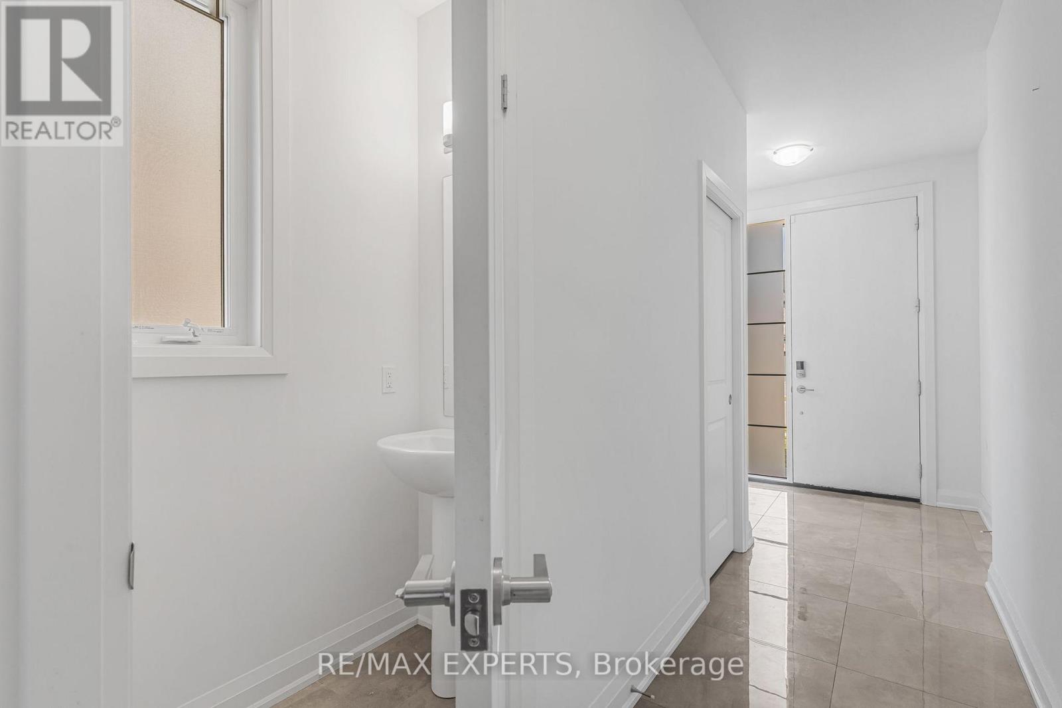4 Bedroom
4 Bathroom
2,500 - 3,000 ft2
Fireplace
Central Air Conditioning
Forced Air
$1,239,000
This stunning, like-new 2-storey detached home offers approximately 2,500-3, 000?sq?ft of refined living space. With four bedrooms and three full bathrooms, it's perfectly suited for families. The main floor impresses with defined living, dining, and office areas-ideal for both entertaining and working from home. At its core, the open-concept kitchen features quartz countertops, stainless steel appliances, and massive windows that lets in abundant natural light. Two of the upstairs bedrooms are spacious masters with ensuite bathrooms for ultimate privacy. Additional highlights include a double-car garage, beautifully landscaped backyard, and an unfinished basement with potential for an in-law suite or extra living space-perfect for customization or investment flexibility. Located in Niagara Falls, this property benefits from proximity to parks, schools, major highways, and local amenities. With its blend of luxury finishes, spacious layout, and smart layout, 7249 Parkside Represents a compelling opportunity for buyers seeking modern, versatile homes in a growing neighbourhood. (id:50976)
Property Details
|
MLS® Number
|
X12286057 |
|
Property Type
|
Single Family |
|
Community Name
|
222 - Brown |
|
Features
|
Sump Pump |
|
Parking Space Total
|
6 |
Building
|
Bathroom Total
|
4 |
|
Bedrooms Above Ground
|
4 |
|
Bedrooms Total
|
4 |
|
Appliances
|
Water Heater, Dishwasher, Dryer, Microwave, Stove, Washer, Refrigerator |
|
Basement Development
|
Unfinished |
|
Basement Type
|
Full (unfinished) |
|
Construction Style Attachment
|
Detached |
|
Cooling Type
|
Central Air Conditioning |
|
Exterior Finish
|
Brick |
|
Fireplace Present
|
Yes |
|
Foundation Type
|
Poured Concrete |
|
Half Bath Total
|
1 |
|
Heating Fuel
|
Natural Gas |
|
Heating Type
|
Forced Air |
|
Stories Total
|
2 |
|
Size Interior
|
2,500 - 3,000 Ft2 |
|
Type
|
House |
|
Utility Water
|
Municipal Water |
Parking
Land
|
Acreage
|
No |
|
Sewer
|
Sanitary Sewer |
|
Size Depth
|
101 Ft ,8 In |
|
Size Frontage
|
36 Ft |
|
Size Irregular
|
36 X 101.7 Ft |
|
Size Total Text
|
36 X 101.7 Ft |
Rooms
| Level |
Type |
Length |
Width |
Dimensions |
|
Second Level |
Primary Bedroom |
4.62 m |
4.47 m |
4.62 m x 4.47 m |
|
Main Level |
Great Room |
3.96 m |
5.49 m |
3.96 m x 5.49 m |
|
Main Level |
Dining Room |
3.35 m |
4.57 m |
3.35 m x 4.57 m |
|
Main Level |
Other |
3.76 m |
3.51 m |
3.76 m x 3.51 m |
|
Main Level |
Kitchen |
3.76 m |
3.66 m |
3.76 m x 3.66 m |
|
Main Level |
Bathroom |
|
|
Measurements not available |
https://www.realtor.ca/real-estate/28607955/7249-parkside-road-niagara-falls-brown-222-brown



