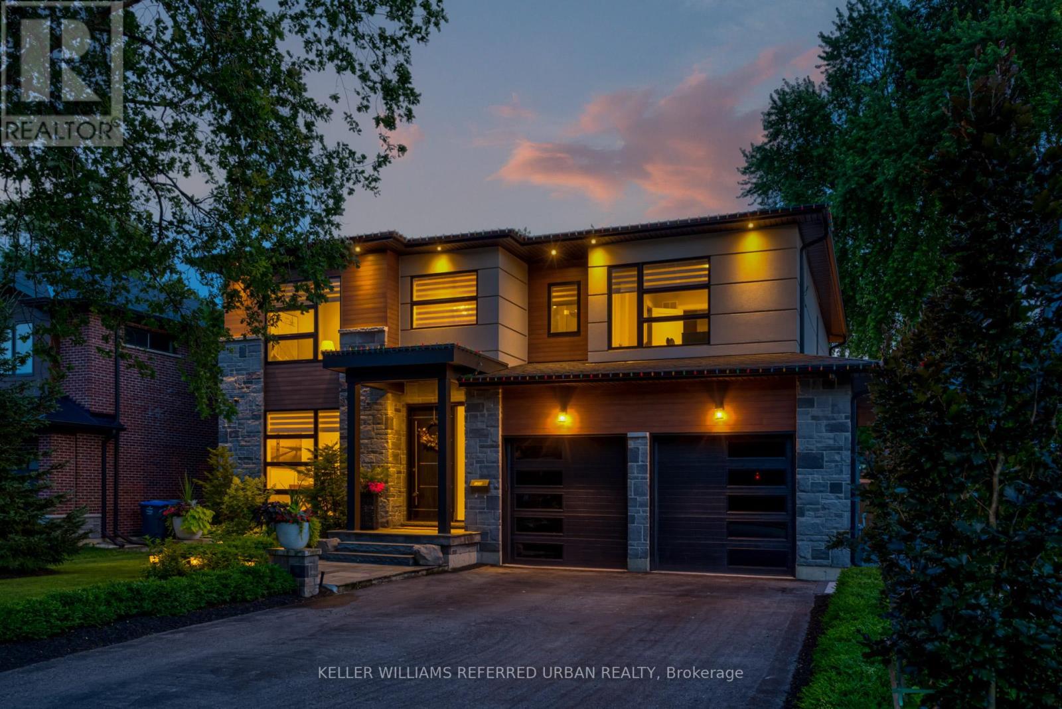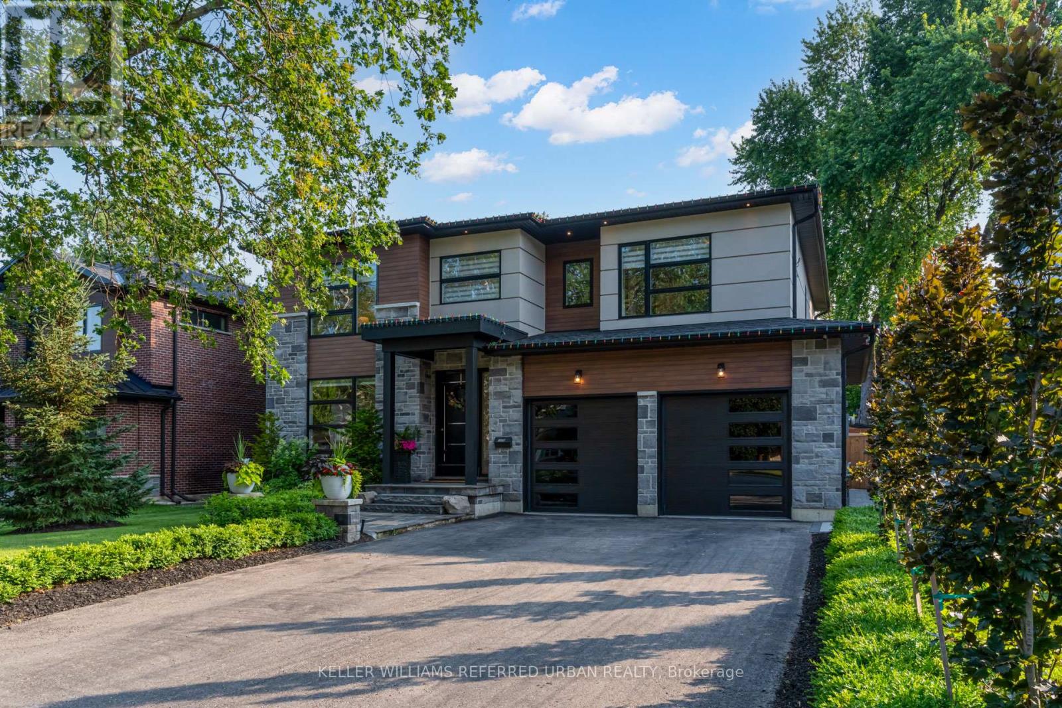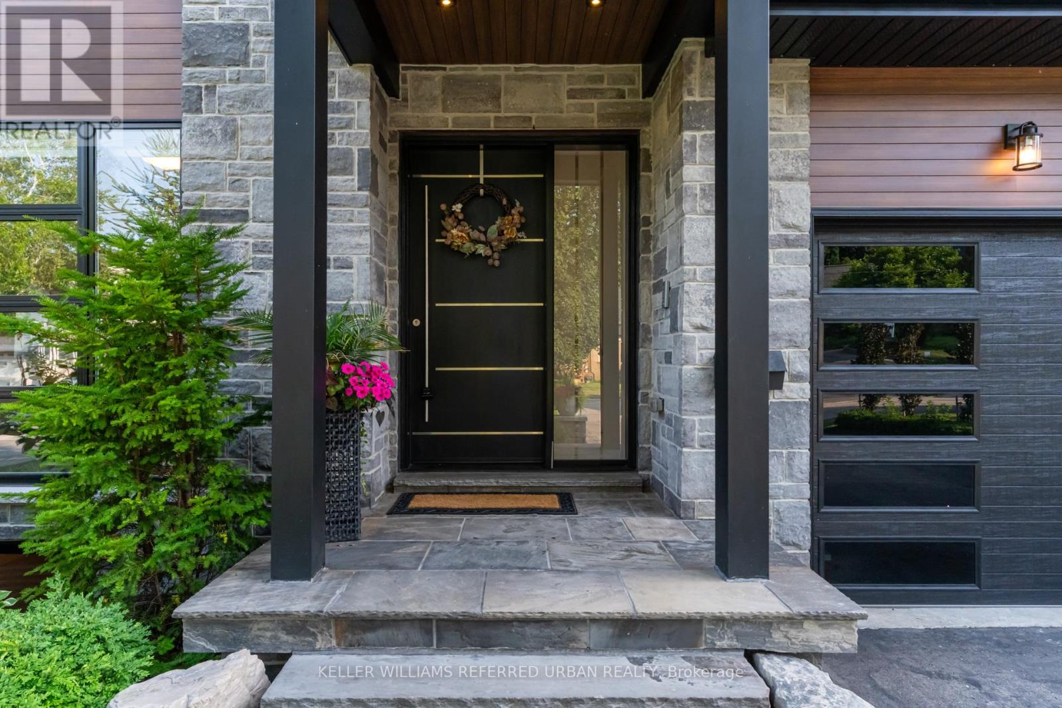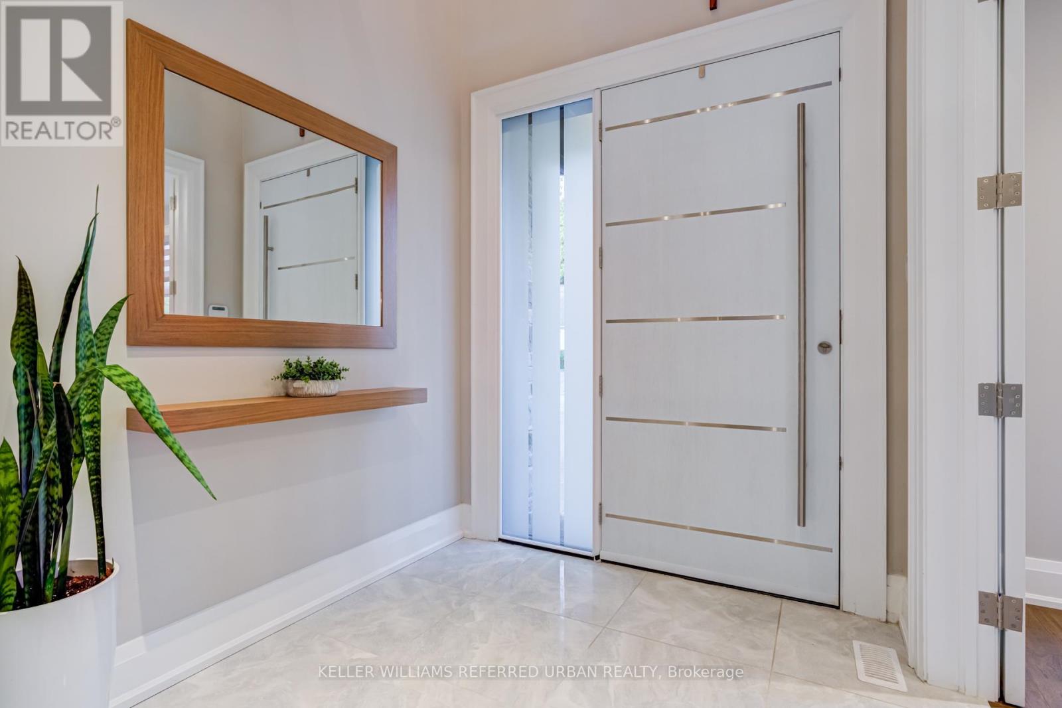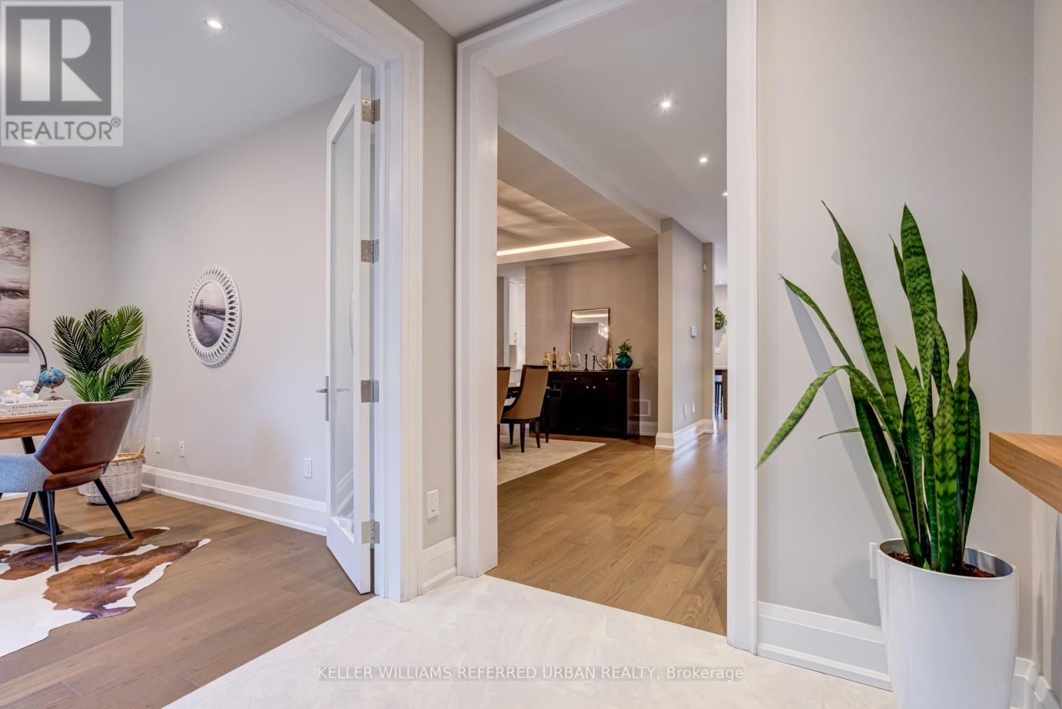5 Bedroom
6 Bathroom
3,000 - 3,500 ft2
Forced Air
$3,379,000
Luxury Living in Lakeview. Welcome to this custom-built masterpiece in the heart of Applewood, where timeless design meets modern functionality. Set on a premium 58 x 129 lot, this stunning home offers over 4,000 sq ft of total living space, expertly crafted for both everyday comfort and unforgettable entertaining. Step inside to soaring ceilings, wide-plank hardwood floors, and sun-filled, open-concept living. The chef-inspired kitchen features high-end appliances, quartz countertops, a large island, and seamless flow into the spacious living and dining areas, perfect for hosting or relaxing with family. Upstairs, find 4 generously sized bedrooms, each with custom closets and spa-inspired bathrooms. The primary suite is a true retreat, featuring a walk-in closet and a luxurious ensuite. The fully finished basement boasts 9 ceilings, a large rec room, additional guest space or office, and a second kitchen or bar, offering flexible living options. Outside, the expertly designed backyard oasis includes a sleek in-ground pool, professional landscaping, and a fully serviced outdoor cabana with change room and bathroom, creating a true resort experience in your own backyard. Located in a family-friendly neighbourhood with top-ranked schools, easy access to major highways, transit, parks, and shopping, this home offers exceptional value and lifestyle. Don't miss your chance to own a true gem in one of Mississauga's most coveted communities. (id:50976)
Open House
This property has open houses!
Starts at:
1:00 pm
Ends at:
4:00 pm
Starts at:
1:00 pm
Ends at:
4:00 pm
Property Details
|
MLS® Number
|
W12285922 |
|
Property Type
|
Single Family |
|
Community Name
|
Lakeview |
|
Parking Space Total
|
6 |
Building
|
Bathroom Total
|
6 |
|
Bedrooms Above Ground
|
4 |
|
Bedrooms Below Ground
|
1 |
|
Bedrooms Total
|
5 |
|
Appliances
|
Dishwasher, Dryer, Range, Stove, Washer, Window Coverings, Refrigerator |
|
Basement Development
|
Unfinished |
|
Basement Type
|
N/a (unfinished) |
|
Construction Style Attachment
|
Detached |
|
Exterior Finish
|
Brick |
|
Foundation Type
|
Concrete |
|
Half Bath Total
|
1 |
|
Heating Fuel
|
Natural Gas |
|
Heating Type
|
Forced Air |
|
Size Interior
|
3,000 - 3,500 Ft2 |
|
Type
|
House |
|
Utility Water
|
Municipal Water |
Parking
Land
|
Acreage
|
No |
|
Sewer
|
Sanitary Sewer |
|
Size Depth
|
129 Ft ,4 In |
|
Size Frontage
|
58 Ft |
|
Size Irregular
|
58 X 129.4 Ft |
|
Size Total Text
|
58 X 129.4 Ft |
Rooms
| Level |
Type |
Length |
Width |
Dimensions |
|
Second Level |
Primary Bedroom |
3.89 m |
5.28 m |
3.89 m x 5.28 m |
|
Second Level |
Bedroom |
3.95 m |
3.39 m |
3.95 m x 3.39 m |
|
Second Level |
Bedroom |
6.01 m |
4.27 m |
6.01 m x 4.27 m |
|
Second Level |
Bedroom |
3.95 m |
3.59 m |
3.95 m x 3.59 m |
|
Basement |
Recreational, Games Room |
12.08 m |
6.84 m |
12.08 m x 6.84 m |
|
Basement |
Bedroom |
4.02 m |
4.05 m |
4.02 m x 4.05 m |
|
Main Level |
Living Room |
8.45 m |
4.94 m |
8.45 m x 4.94 m |
|
Main Level |
Kitchen |
3.94 m |
5.68 m |
3.94 m x 5.68 m |
|
Main Level |
Dining Room |
5.94 m |
5.66 m |
5.94 m x 5.66 m |
|
Main Level |
Office |
3.95 m |
2.88 m |
3.95 m x 2.88 m |
Utilities
|
Cable
|
Available |
|
Electricity
|
Available |
|
Sewer
|
Available |
https://www.realtor.ca/real-estate/28607633/1376-applewood-road-mississauga-lakeview-lakeview



