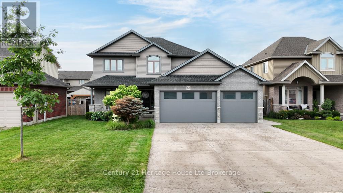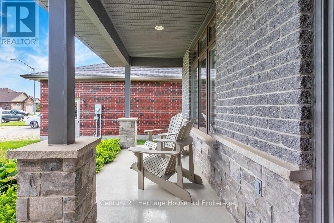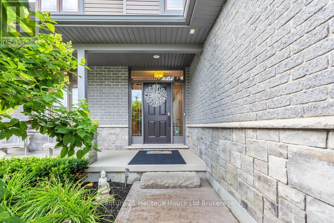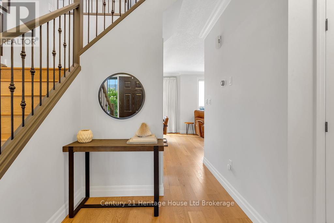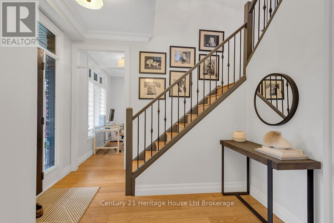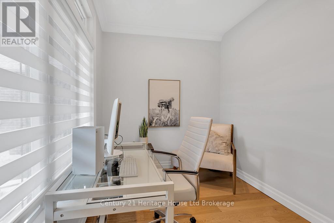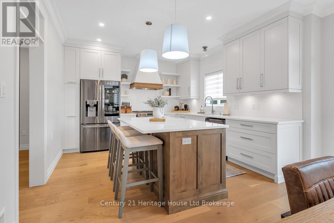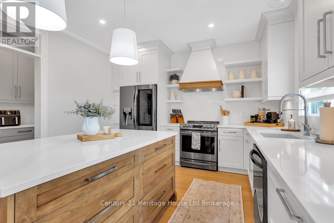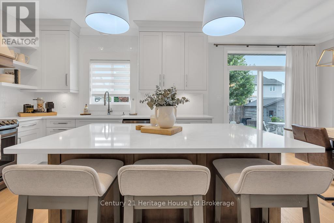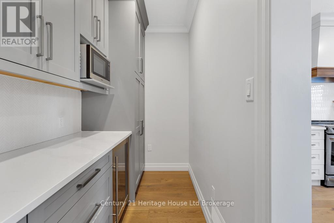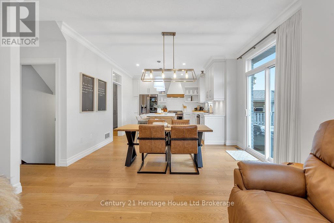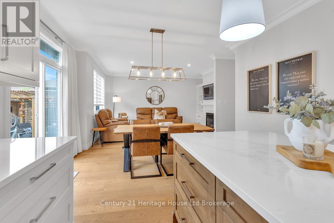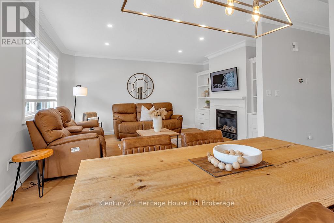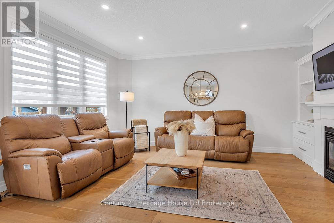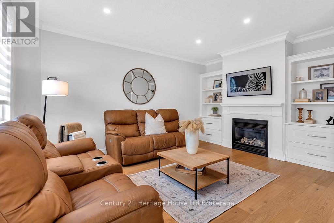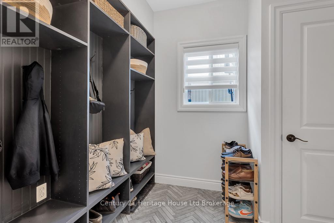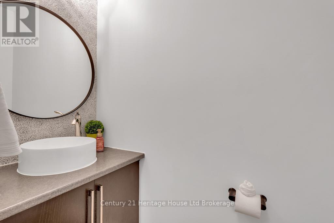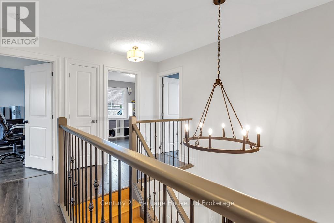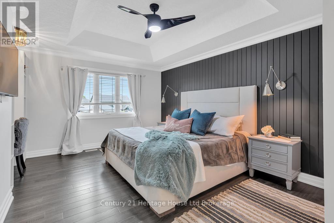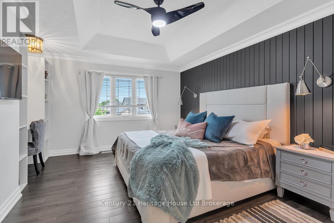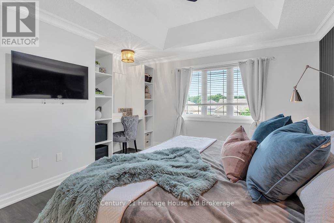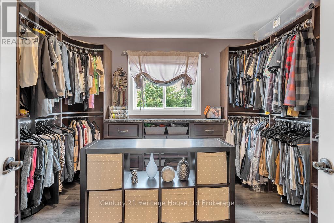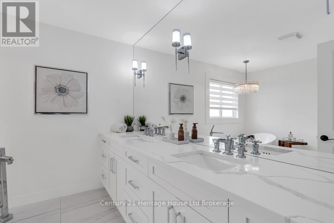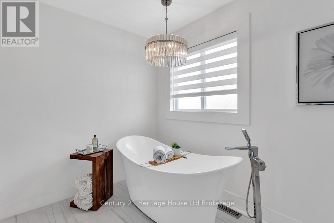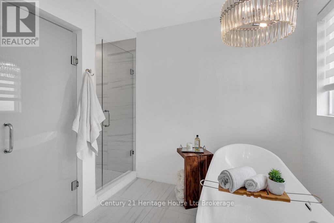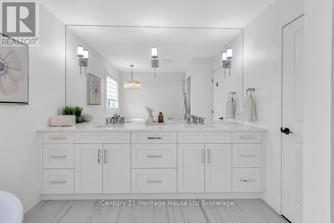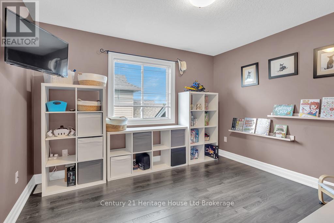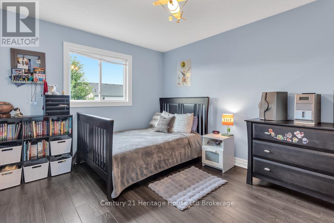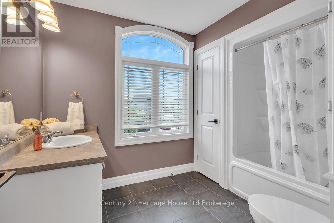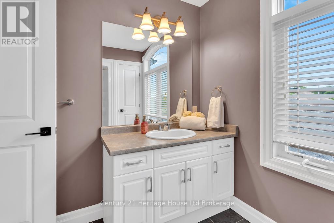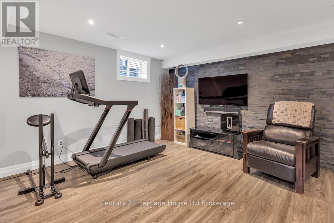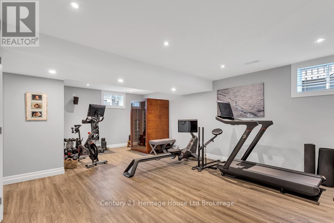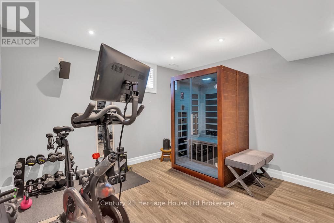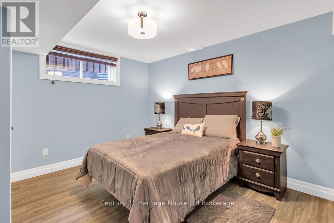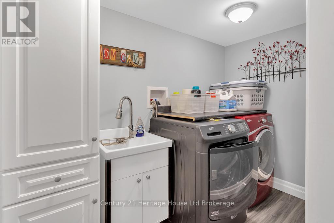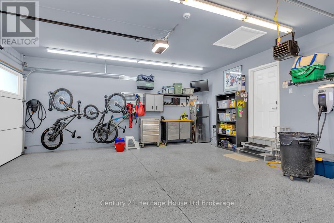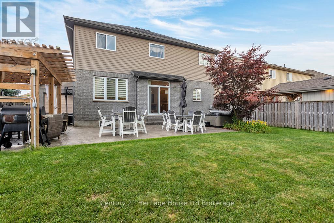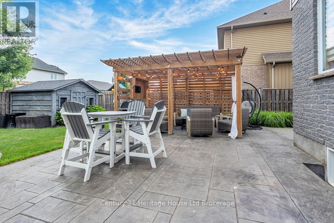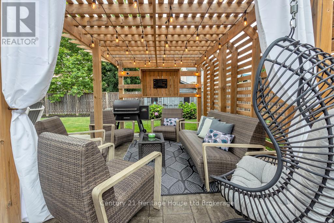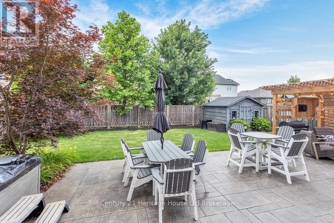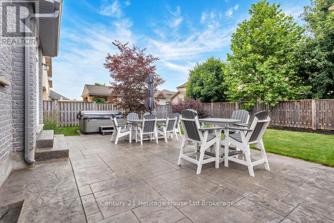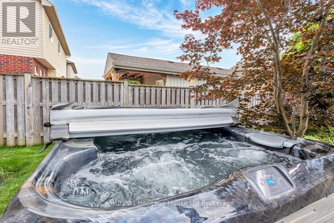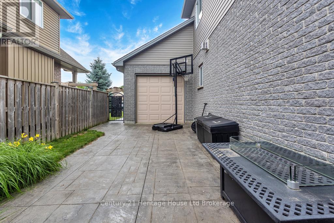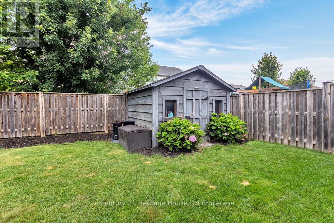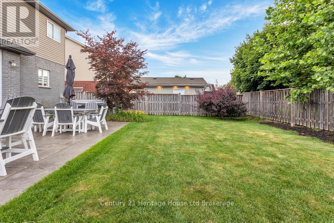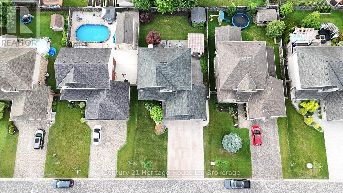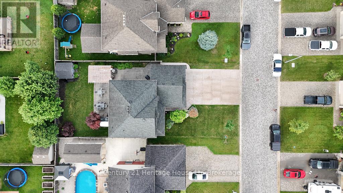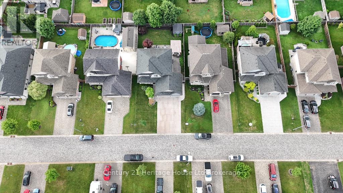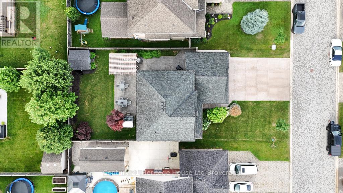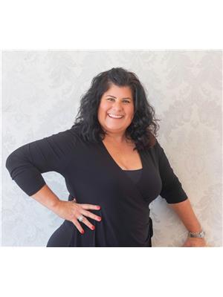5 Bedroom
4 Bathroom
1,500 - 2,000 ft2
Fireplace
Central Air Conditioning, Air Exchanger
Forced Air
$925,000
Renovated, Elevated and Upgraded to this immaculate 5-Bedroom house on Quiet Crescent - Professionally designed and recreated in 2020 - you will not be disappointed in this one of a kind luxury property. This one-owner, beautifully maintained 4-bathroom, 3 garage home offers over 2,500 sq ft of thoughtfully designed living space, nestled on a peaceful street in a sought-after neighbourhood of Thames Springs Subdivision. Step inside to a stunning main floor completely renovated by Jillian Summers of Upstaging Homes - designer of the Dream Home. Elegant finishes, custom touches, and timeless style create a space that's both luxurious and livable. Upstairs, you'll find three generously sized bedrooms, including a primary retreat/master with custom desk and built in shelves and a seperate dressing room (or 4th bedroom) outfitted with custom built-ins - your dream closet awaits. The fully finished lower level is a versatile space for home gym, teen retreat, or media room. It includes a large open area, bedroom, and full bathroom. Standout features include: Professionally installed security system with door chimes, New garage doors and system (2024), Epoxy-coated garage floor, Two EV charging outlets (80amp + 220V), Main floor laundry hookups, 6 person Hot tub, pergola with TV hookup, garden shed, concrete impressions - pathways, large patio and driveway (approx. $20,000). Complete Renos include Butler pantry, Casey's Kitchen, quartz counters, hardwood floors, crown moldings, built-ins, master bathroom etc. etc. (approx. $200,000). This is a rare opportunity to own a meticulously cared for home with designer upgrades, modern amenities, and room for your family to grow and thrive in small town Thamesford! (id:50976)
Property Details
|
MLS® Number
|
X12286075 |
|
Property Type
|
Single Family |
|
Community Name
|
Thamesford |
|
Amenities Near By
|
Park, Place Of Worship |
|
Features
|
Flat Site, Lighting, Paved Yard, Carpet Free |
|
Parking Space Total
|
9 |
|
Structure
|
Patio(s), Porch, Shed |
Building
|
Bathroom Total
|
4 |
|
Bedrooms Above Ground
|
4 |
|
Bedrooms Below Ground
|
1 |
|
Bedrooms Total
|
5 |
|
Age
|
6 To 15 Years |
|
Appliances
|
Garage Door Opener Remote(s), Dishwasher, Dryer, Stove, Washer, Water Softener, Refrigerator |
|
Basement Development
|
Finished |
|
Basement Type
|
Full (finished) |
|
Construction Style Attachment
|
Detached |
|
Cooling Type
|
Central Air Conditioning, Air Exchanger |
|
Exterior Finish
|
Brick |
|
Fire Protection
|
Alarm System, Monitored Alarm, Security System, Smoke Detectors |
|
Fireplace Present
|
Yes |
|
Foundation Type
|
Concrete |
|
Half Bath Total
|
1 |
|
Heating Fuel
|
Natural Gas |
|
Heating Type
|
Forced Air |
|
Stories Total
|
2 |
|
Size Interior
|
1,500 - 2,000 Ft2 |
|
Type
|
House |
|
Utility Water
|
Municipal Water |
Parking
Land
|
Acreage
|
No |
|
Fence Type
|
Fenced Yard |
|
Land Amenities
|
Park, Place Of Worship |
|
Sewer
|
Sanitary Sewer |
|
Size Depth
|
118 Ft ,4 In |
|
Size Frontage
|
56 Ft ,10 In |
|
Size Irregular
|
56.9 X 118.4 Ft ; 56.89x118.40x56.90x118.40ft |
|
Size Total Text
|
56.9 X 118.4 Ft ; 56.89x118.40x56.90x118.40ft|under 1/2 Acre |
|
Surface Water
|
Lake/pond |
Rooms
| Level |
Type |
Length |
Width |
Dimensions |
|
Second Level |
Primary Bedroom |
5.54 m |
3.4 m |
5.54 m x 3.4 m |
|
Second Level |
Bedroom |
4.14 m |
3.13 m |
4.14 m x 3.13 m |
|
Second Level |
Bedroom |
3.45 m |
3.13 m |
3.45 m x 3.13 m |
|
Second Level |
Bedroom |
3.47 m |
2.77 m |
3.47 m x 2.77 m |
|
Lower Level |
Cold Room |
5.94 m |
1.24 m |
5.94 m x 1.24 m |
|
Lower Level |
Family Room |
7.62 m |
4.32 m |
7.62 m x 4.32 m |
|
Lower Level |
Laundry Room |
3.35 m |
3.35 m |
3.35 m x 3.35 m |
|
Lower Level |
Bedroom |
3.74 m |
3.45 m |
3.74 m x 3.45 m |
|
Ground Level |
Living Room |
4.57 m |
3.65 m |
4.57 m x 3.65 m |
|
Ground Level |
Dining Room |
2.43 m |
3.65 m |
2.43 m x 3.65 m |
|
Ground Level |
Kitchen |
2.43 m |
3.65 m |
2.43 m x 3.65 m |
|
Ground Level |
Office |
3.65 m |
2.31 m |
3.65 m x 2.31 m |
https://www.realtor.ca/real-estate/28607494/12-oliver-crescent-zorra-thamesford-thamesford



