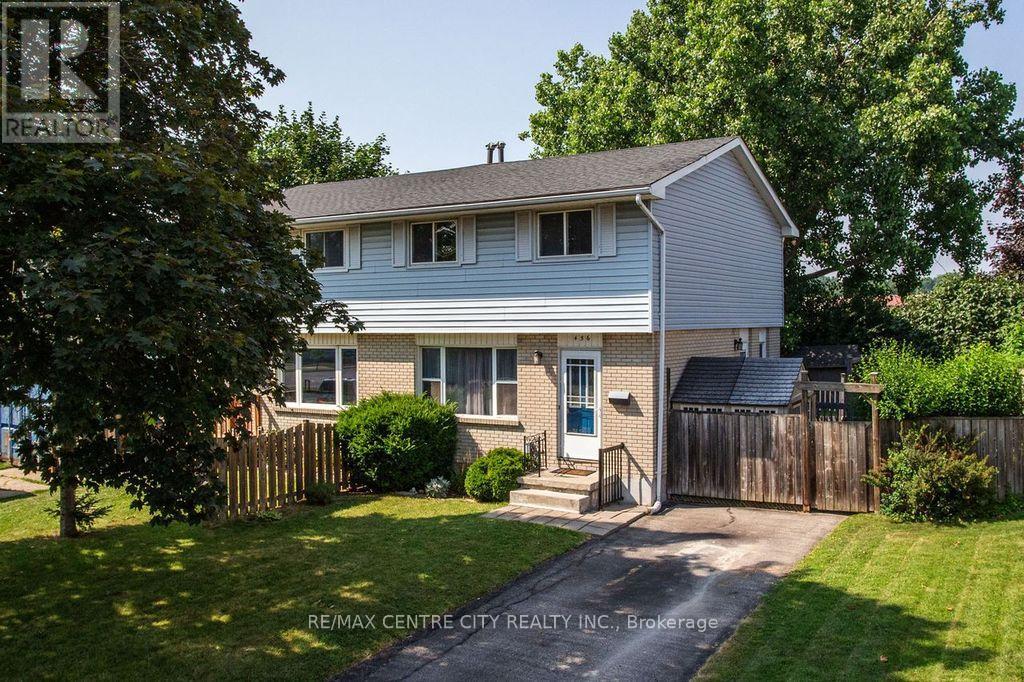3 Bedroom
2 Bathroom
1,100 - 1,500 ft2
Central Air Conditioning
Forced Air
Landscaped
$429,900
Don't miss!!! Backs onto greenspace/school!! High demand location! Spacious 2 storey semi with great curb appeal. Spacious layout featuring a large kitchen with door to deck & fully fenced backyard, bright living room. Upper level features 3 bedrooms including a spacious master bedroom, updated full bathroom. Lower level features a family room & lots of space for storage. Updates include a newer furnace, vinyl windows, some newer flooring, newer shed & more. Conveniently located to shopping, restaurants, schools, churches & quick access to HWY 401 & 402. Quick possession possible. (id:50976)
Property Details
|
MLS® Number
|
X12287618 |
|
Property Type
|
Single Family |
|
Community Name
|
South Q |
|
Amenities Near By
|
Hospital, Park, Place Of Worship, Schools, Public Transit |
|
Equipment Type
|
Water Heater |
|
Features
|
Flat Site |
|
Parking Space Total
|
2 |
|
Rental Equipment Type
|
Water Heater |
|
Structure
|
Deck, Shed |
Building
|
Bathroom Total
|
2 |
|
Bedrooms Above Ground
|
3 |
|
Bedrooms Total
|
3 |
|
Age
|
51 To 99 Years |
|
Appliances
|
Water Heater, Water Meter, Dryer, Stove, Washer, Refrigerator |
|
Basement Development
|
Finished |
|
Basement Type
|
N/a (finished) |
|
Construction Style Attachment
|
Semi-detached |
|
Cooling Type
|
Central Air Conditioning |
|
Exterior Finish
|
Brick, Vinyl Siding |
|
Foundation Type
|
Concrete |
|
Half Bath Total
|
1 |
|
Heating Fuel
|
Natural Gas |
|
Heating Type
|
Forced Air |
|
Stories Total
|
2 |
|
Size Interior
|
1,100 - 1,500 Ft2 |
|
Type
|
House |
|
Utility Water
|
Municipal Water |
Parking
Land
|
Acreage
|
No |
|
Fence Type
|
Fully Fenced, Fenced Yard |
|
Land Amenities
|
Hospital, Park, Place Of Worship, Schools, Public Transit |
|
Landscape Features
|
Landscaped |
|
Sewer
|
Sanitary Sewer |
|
Size Depth
|
100 Ft |
|
Size Frontage
|
43 Ft ,3 In |
|
Size Irregular
|
43.3 X 100 Ft |
|
Size Total Text
|
43.3 X 100 Ft |
|
Zoning Description
|
R2-3 |
Rooms
| Level |
Type |
Length |
Width |
Dimensions |
|
Second Level |
Bedroom |
3.53 m |
3.45 m |
3.53 m x 3.45 m |
|
Second Level |
Bedroom 2 |
4.03 m |
3.04 m |
4.03 m x 3.04 m |
|
Second Level |
Bedroom 3 |
2.94 m |
2.74 m |
2.94 m x 2.74 m |
|
Lower Level |
Family Room |
5.57 m |
3.86 m |
5.57 m x 3.86 m |
|
Lower Level |
Laundry Room |
5.95 m |
1.22 m |
5.95 m x 1.22 m |
|
Lower Level |
Utility Room |
5.95 m |
2.64 m |
5.95 m x 2.64 m |
|
Main Level |
Living Room |
4.62 m |
3.96 m |
4.62 m x 3.96 m |
|
Main Level |
Kitchen |
4.64 m |
4.11 m |
4.64 m x 4.11 m |
https://www.realtor.ca/real-estate/28611176/456-alston-road-london-south-south-q-south-q











































