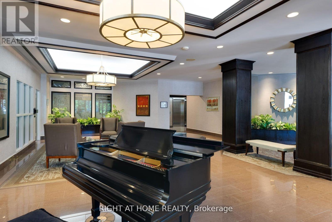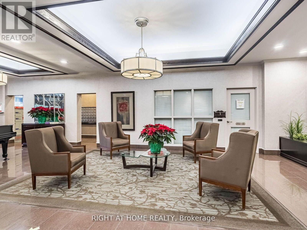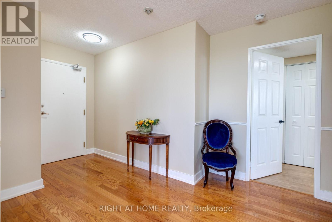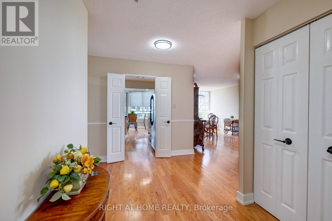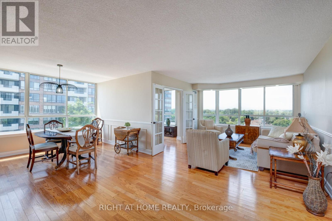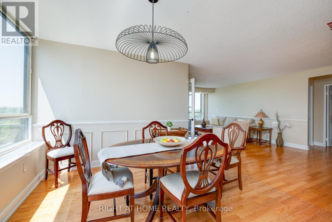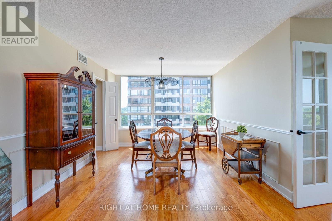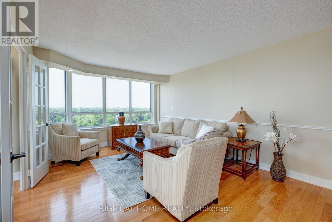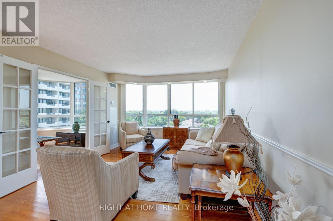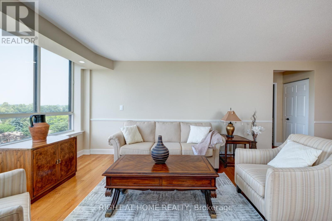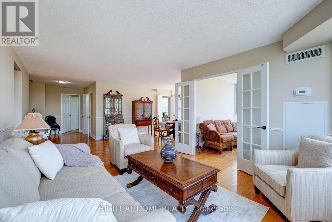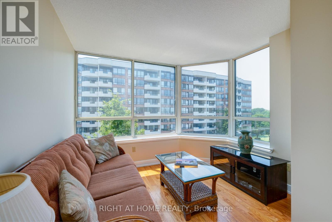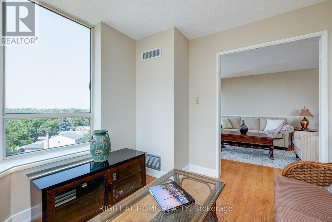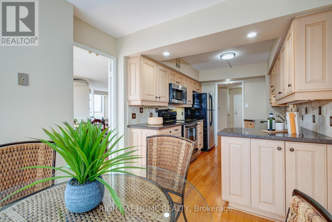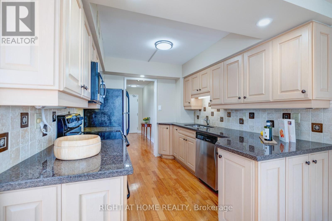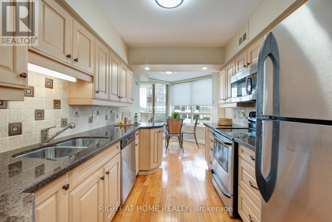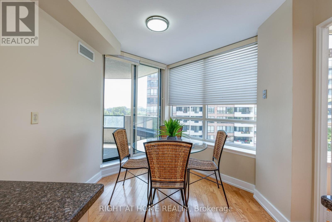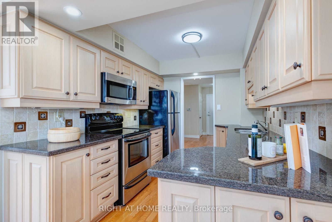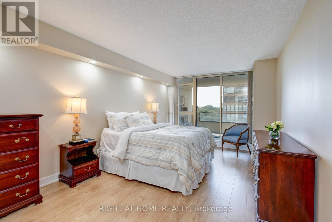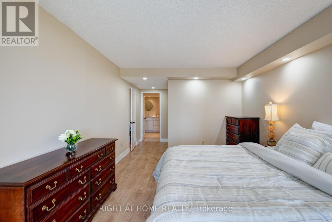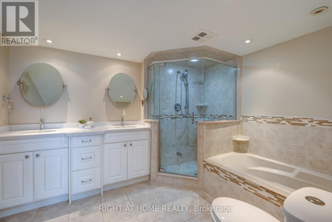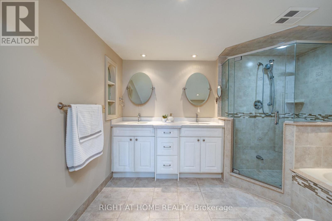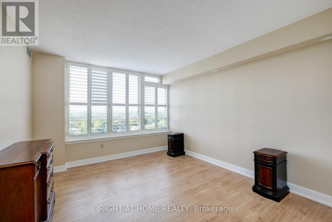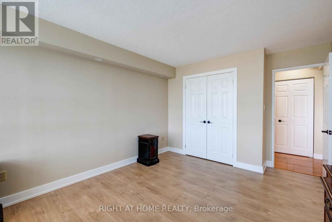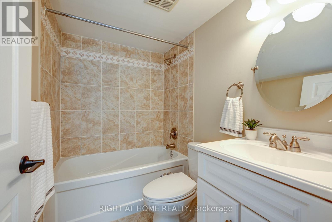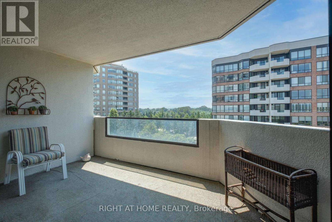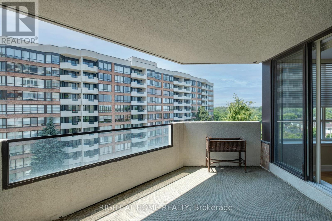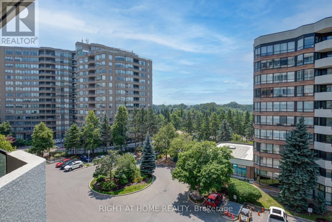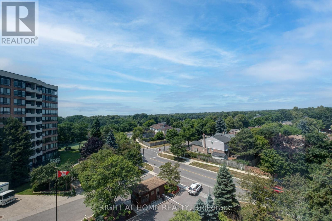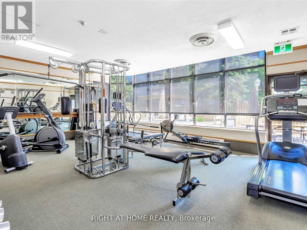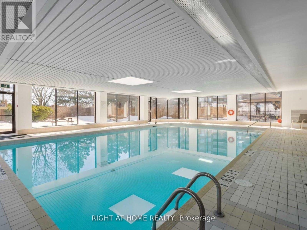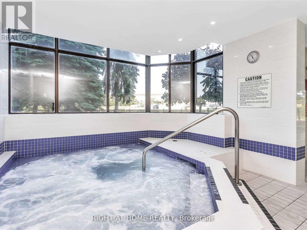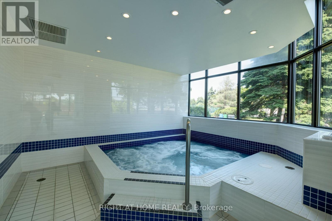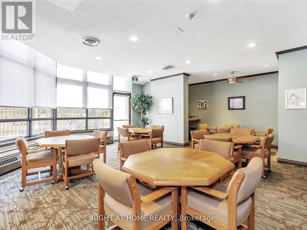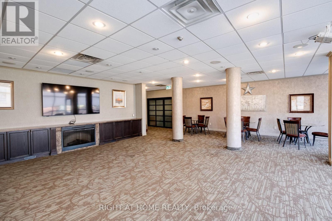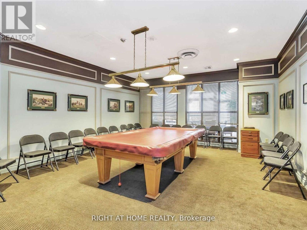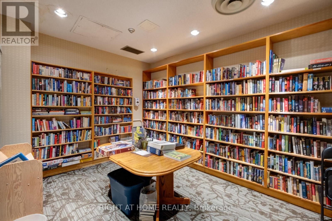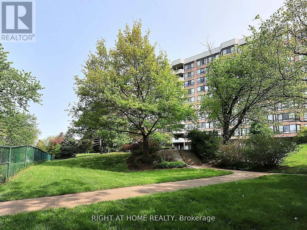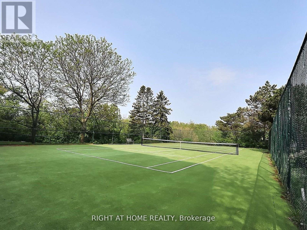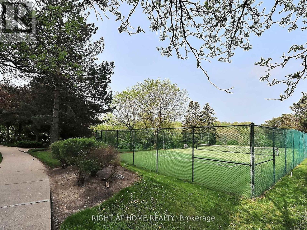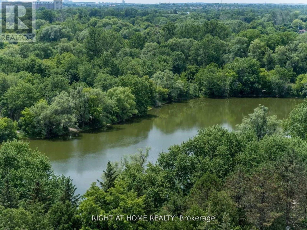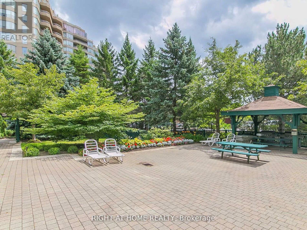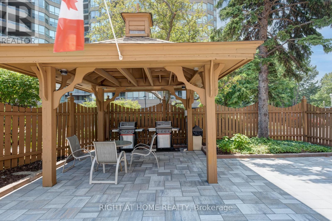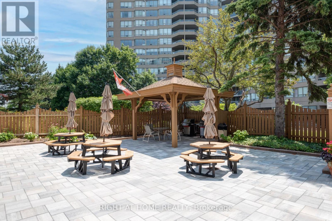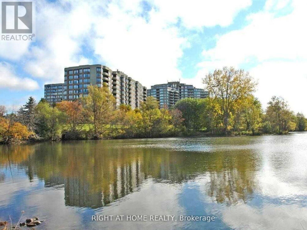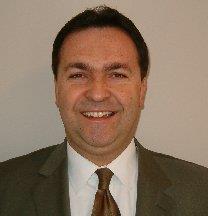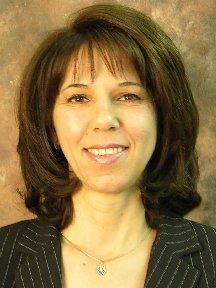3 Bedroom
2 Bathroom
1,400 - 1,599 ft2
Indoor Pool
Central Air Conditioning
Forced Air
$839,900Maintenance, Heat, Water, Cable TV, Common Area Maintenance, Insurance, Electricity, Parking
$1,475.10 Monthly
A Bright & Spacious Corner Suite, W Clear South/West & North/West Views! Beautiful Sunsets! Whitman Model 1507 S. F. With Ideal Layout. Split-Bedrooms & Split Bathrooms. Walls Of Windows! 2 Walk-Outs To A Balcony. Hardwood Flooring In Hallway, Living, Dining, Den & Kitchen. New Quality Laminate Flooring In Bedrooms. Huge Primary Bedroom Has W/I Closet, 5 Pc Bathroom, Pot-Lights & W/O To Balcony. Good Size 2nd Br. W Large Window, Double Closet & Pot Lights. Large & Bright Kitchen With Breakfast Area & W/O Balcony, Spacious L-Shaped Living & Dining Rms , Cozy Den W Windows Galore, Pot Lights & French Doors. 2 Parking + Locker. Phenomenal Building Amenities: 24 Hr Gatehouse Security, Indoor Salt Water Pool, Whirlpool, Sauna, Exercise Rm, Library, Games Rms, Billiard Rm, Guest Suites, BBQ, Tennis Court, Fabulous Grounds & More. Convenient Location: Surrounded With Conservation Trails, Parks, Pond & Rouge River. Walk To Markville Mall, Groceries, Cafes, Restaurants, Go, Community Centre. Transit @ Your Door. Close To Hwy 7 & 407, Unionville etc. ******No Dogs Allowed. (id:50976)
Property Details
|
MLS® Number
|
N12287607 |
|
Property Type
|
Single Family |
|
Community Name
|
Markville |
|
Community Features
|
Pet Restrictions |
|
Features
|
Balcony, Carpet Free, In Suite Laundry |
|
Parking Space Total
|
2 |
|
Pool Type
|
Indoor Pool |
|
Structure
|
Tennis Court |
Building
|
Bathroom Total
|
2 |
|
Bedrooms Above Ground
|
2 |
|
Bedrooms Below Ground
|
1 |
|
Bedrooms Total
|
3 |
|
Amenities
|
Exercise Centre, Party Room, Recreation Centre, Storage - Locker |
|
Appliances
|
Dishwasher, Dryer, Stove, Washer, Refrigerator |
|
Cooling Type
|
Central Air Conditioning |
|
Exterior Finish
|
Brick Facing, Concrete |
|
Flooring Type
|
Laminate |
|
Heating Fuel
|
Natural Gas |
|
Heating Type
|
Forced Air |
|
Size Interior
|
1,400 - 1,599 Ft2 |
|
Type
|
Apartment |
Parking
Land
Rooms
| Level |
Type |
Length |
Width |
Dimensions |
|
Flat |
Living Room |
7.22 m |
3.59 m |
7.22 m x 3.59 m |
|
Flat |
Dining Room |
3.35 m |
2.98 m |
3.35 m x 2.98 m |
|
Flat |
Kitchen |
5.42 m |
2.62 m |
5.42 m x 2.62 m |
|
Flat |
Primary Bedroom |
4.87 m |
3.35 m |
4.87 m x 3.35 m |
|
Flat |
Bedroom 2 |
4.6 m |
3.35 m |
4.6 m x 3.35 m |
|
Flat |
Solarium |
3.13 m |
2.86 m |
3.13 m x 2.86 m |
https://www.realtor.ca/real-estate/28611175/624-25-austin-drive-markham-markville-markville








