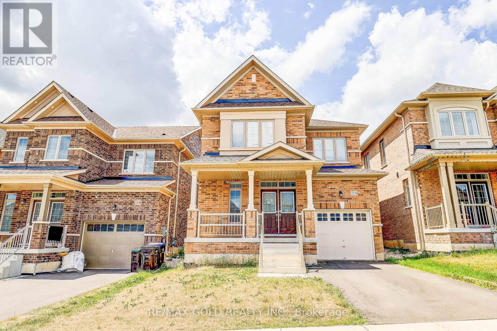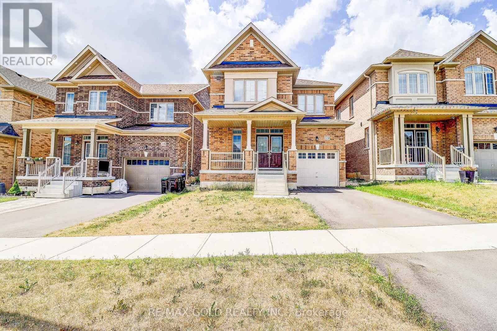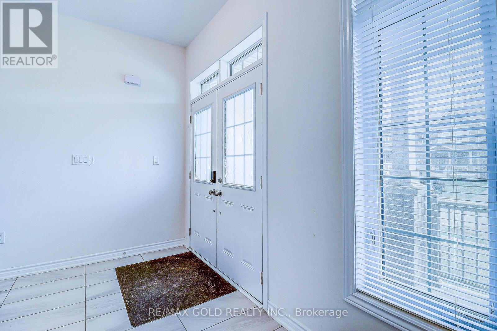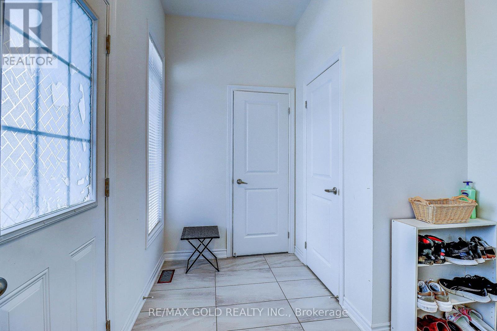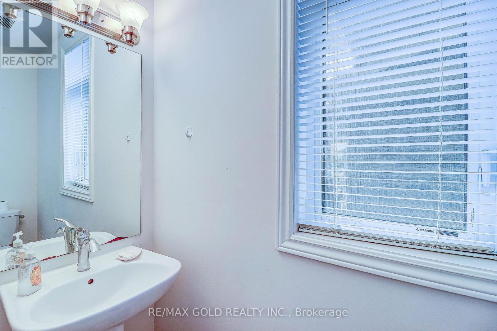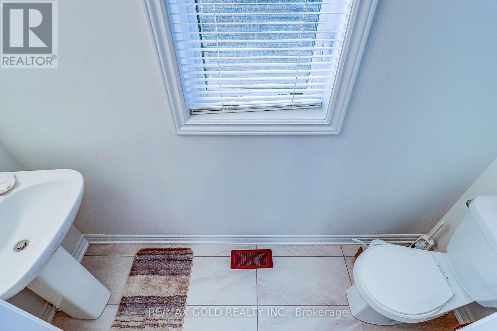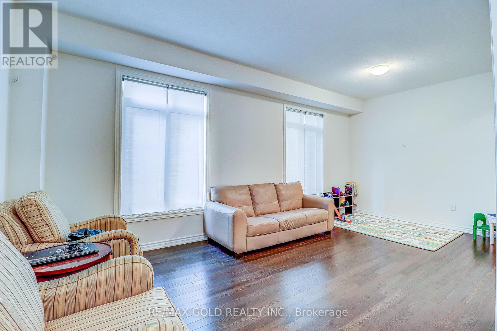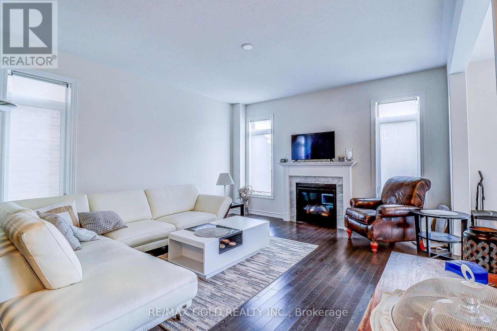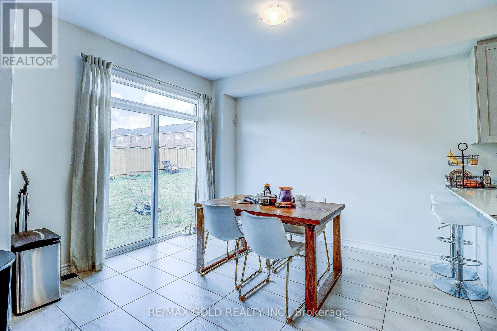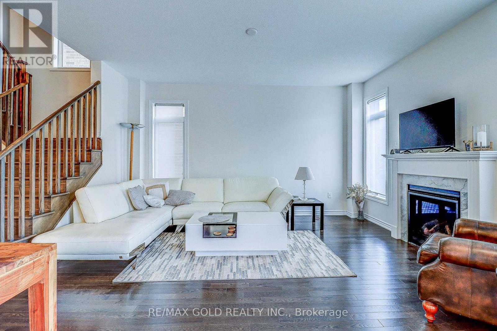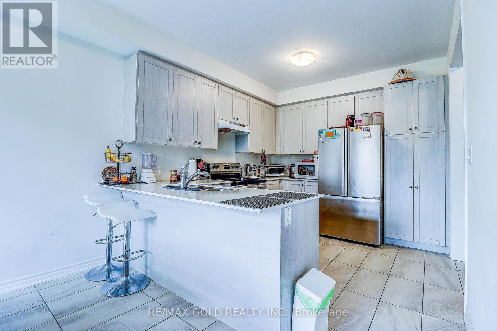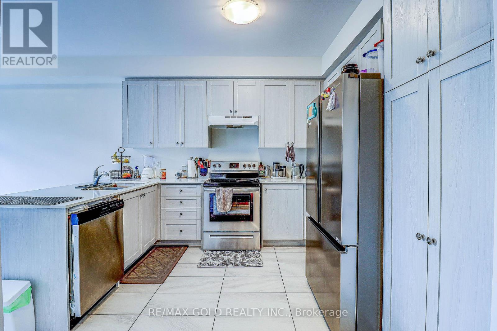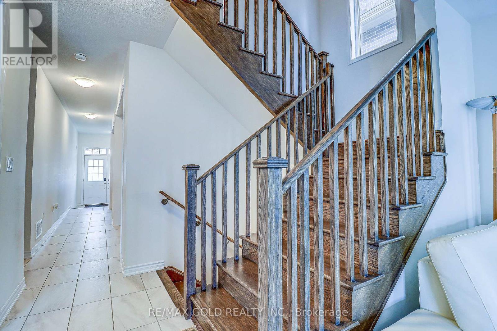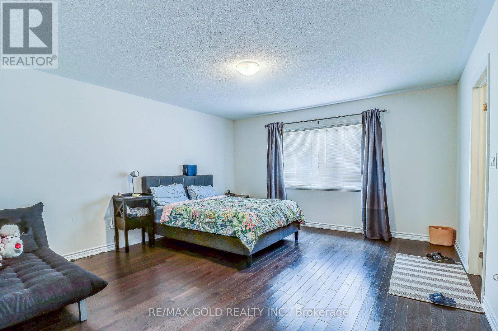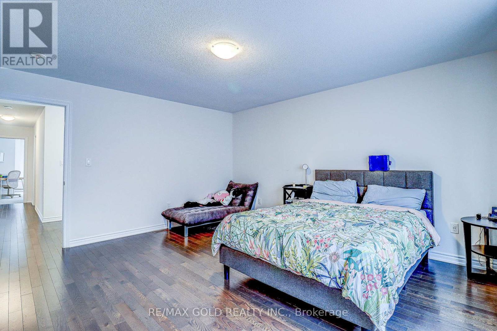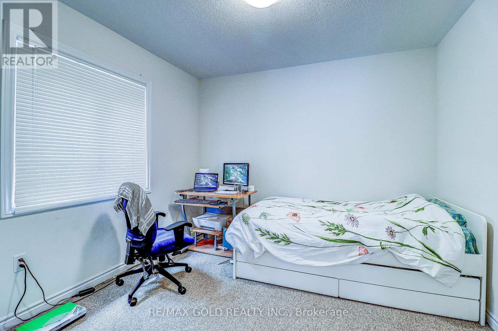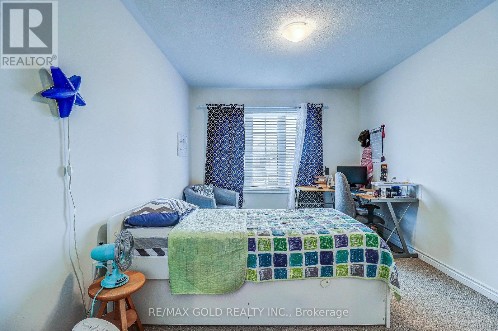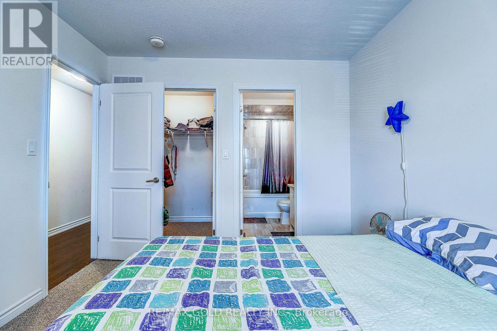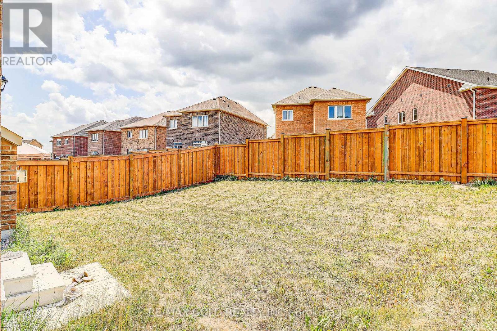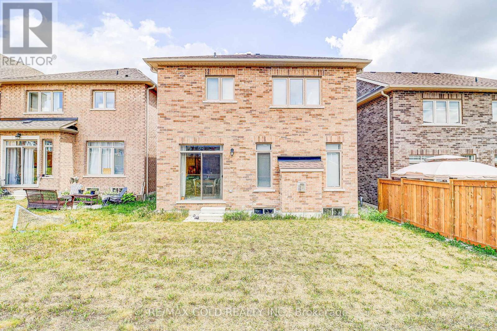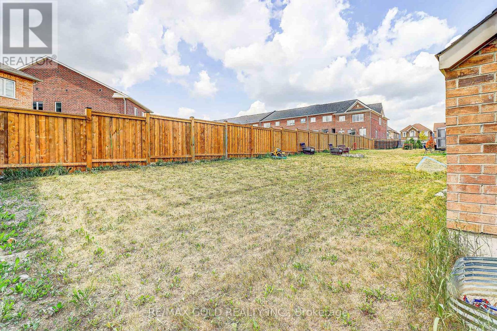4 Bedroom
4 Bathroom
2,000 - 2,500 ft2
Central Air Conditioning
Forced Air
$889,900
Spacious 4-Bedroom Detached Home Great Family Layout Welcome to this well-kept detached home offering 4 spacious bedrooms and 3 full washrooms, perfect for a growing family. Enjoy separate living and family rooms, along with an eat-in kitchen featuring a bright breakfast area that walks out to the backyard. The primary bedroom boasts a 5-piece ensuite and a walk-in closet, while all bedrooms include good-sized closets. Enjoy the convenience of second-floor laundry, making daily chores easy and accessible. Conveniently located within walking distance to schools, shopping centers, and everyday amenities this home combines space, comfort, and functionality. (id:50976)
Property Details
|
MLS® Number
|
N12288001 |
|
Property Type
|
Single Family |
|
Community Name
|
Rural Innisfil |
|
Parking Space Total
|
3 |
Building
|
Bathroom Total
|
4 |
|
Bedrooms Above Ground
|
4 |
|
Bedrooms Total
|
4 |
|
Appliances
|
All |
|
Construction Style Attachment
|
Detached |
|
Cooling Type
|
Central Air Conditioning |
|
Exterior Finish
|
Brick |
|
Flooring Type
|
Hardwood, Carpeted |
|
Half Bath Total
|
1 |
|
Heating Fuel
|
Natural Gas |
|
Heating Type
|
Forced Air |
|
Stories Total
|
2 |
|
Size Interior
|
2,000 - 2,500 Ft2 |
|
Type
|
House |
|
Utility Water
|
Municipal Water |
Parking
Land
|
Acreage
|
No |
|
Sewer
|
Sanitary Sewer |
|
Size Depth
|
105 Ft |
|
Size Frontage
|
33 Ft ,1 In |
|
Size Irregular
|
33.1 X 105 Ft |
|
Size Total Text
|
33.1 X 105 Ft |
Rooms
| Level |
Type |
Length |
Width |
Dimensions |
|
Second Level |
Primary Bedroom |
4.27 m |
4.57 m |
4.27 m x 4.57 m |
|
Second Level |
Bedroom 2 |
3.05 m |
3.81 m |
3.05 m x 3.81 m |
|
Second Level |
Bedroom 3 |
3.05 m |
3.05 m |
3.05 m x 3.05 m |
|
Second Level |
Bedroom 4 |
3.17 m |
3.05 m |
3.17 m x 3.05 m |
|
Second Level |
Laundry Room |
|
|
Measurements not available |
|
Main Level |
Living Room |
3.78 m |
6.09 m |
3.78 m x 6.09 m |
|
Main Level |
Family Room |
3.99 m |
4.75 m |
3.99 m x 4.75 m |
|
Main Level |
Kitchen |
3.17 m |
3.35 m |
3.17 m x 3.35 m |
|
Main Level |
Eating Area |
3.17 m |
3.66 m |
3.17 m x 3.66 m |
https://www.realtor.ca/real-estate/28611983/2176-lozenby-street-innisfil-rural-innisfil



