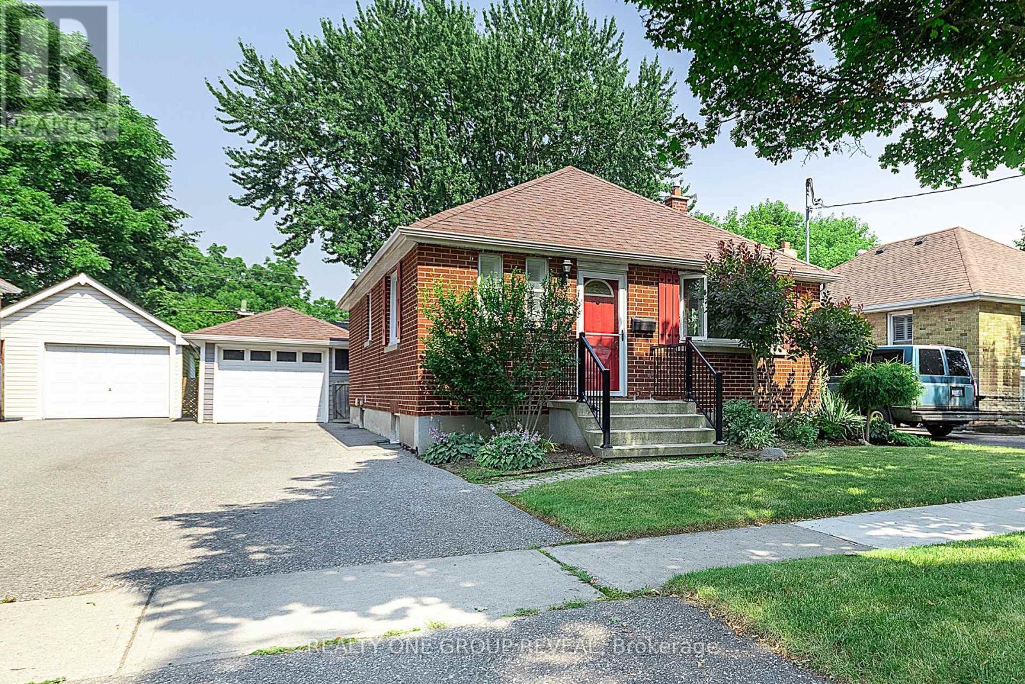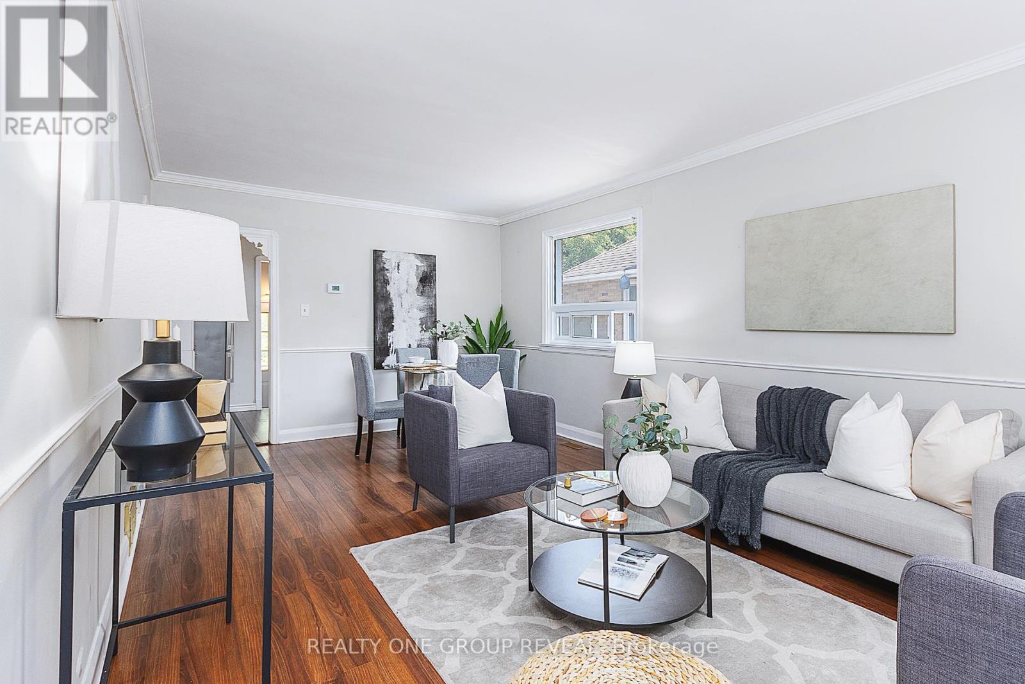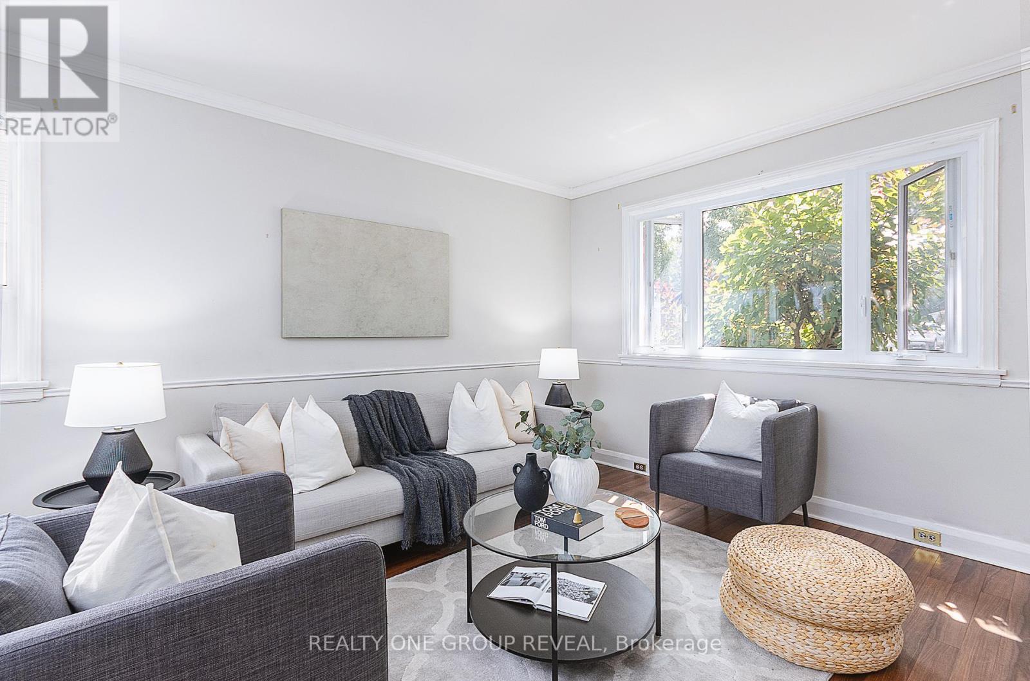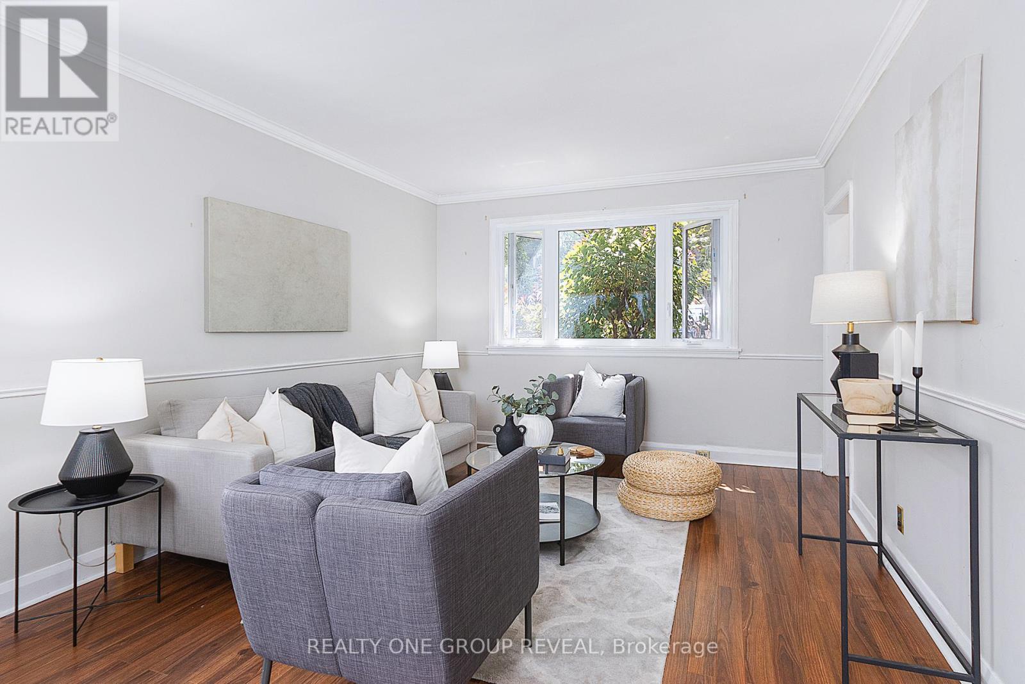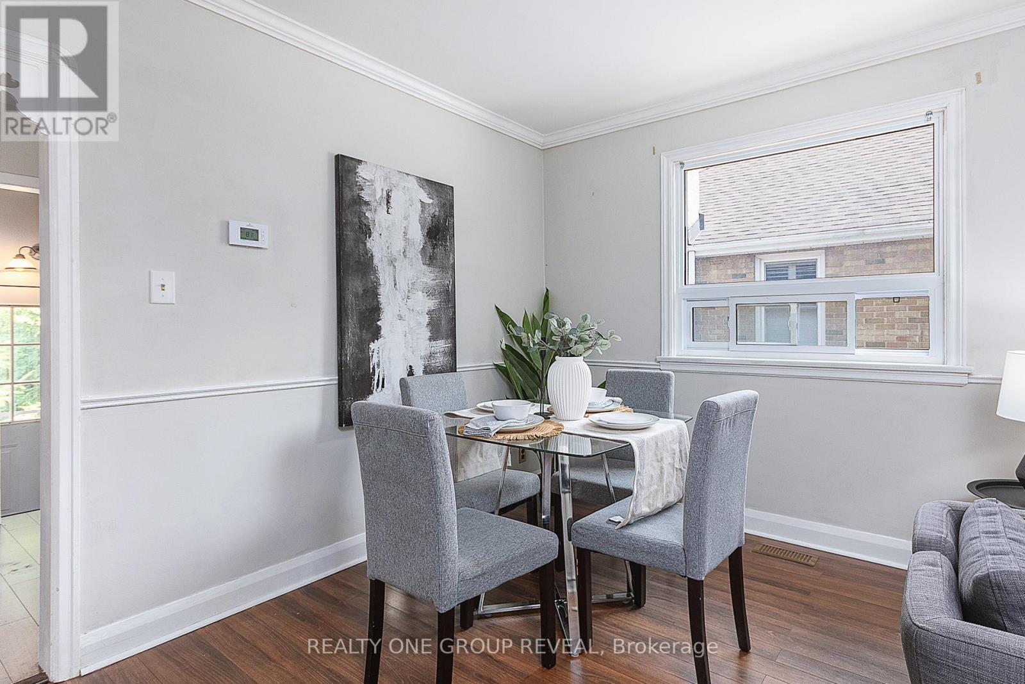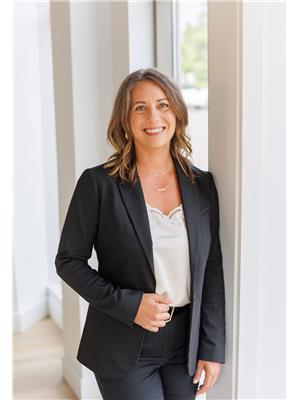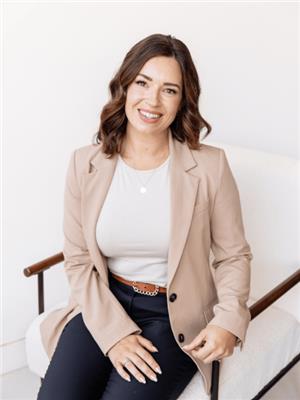2 Bedroom
2 Bathroom
700 - 1,100 ft2
Bungalow
Fireplace
Central Air Conditioning
Forced Air
$499,999
This lovingly maintained bungalow is nestled in a quiet, highly sought-after neighbourhood and offers incredible value for those looking to maximize lifestyle and location. With a bright, functional layout and warm, welcoming charm, its a perfect fit for first-time buyers or downsizers ready to make a place their own. Set on a picturesque lot filled with mature trees and perennial gardens, the outdoor space is a true standout ideal for relaxing, entertaining, or future possibilities. The detached garage adds even more flexibility, whether for parking, a home gym, workshop, or hobby space. A rare opportunity to own a detached home in a prime area, offering space, privacy, and potential at an exceptional price point. (id:50976)
Open House
This property has open houses!
Starts at:
1:00 pm
Ends at:
3:00 pm
Starts at:
1:00 pm
Ends at:
3:00 pm
Property Details
|
MLS® Number
|
E12287739 |
|
Property Type
|
Single Family |
|
Community Name
|
O'Neill |
|
Amenities Near By
|
Hospital, Park, Public Transit, Schools |
|
Features
|
Level Lot |
|
Parking Space Total
|
4 |
Building
|
Bathroom Total
|
2 |
|
Bedrooms Above Ground
|
2 |
|
Bedrooms Total
|
2 |
|
Age
|
51 To 99 Years |
|
Amenities
|
Fireplace(s) |
|
Appliances
|
Water Heater, Dryer, Stove, Washer, Refrigerator |
|
Architectural Style
|
Bungalow |
|
Basement Development
|
Partially Finished |
|
Basement Type
|
N/a (partially Finished) |
|
Construction Style Attachment
|
Detached |
|
Cooling Type
|
Central Air Conditioning |
|
Exterior Finish
|
Brick |
|
Fireplace Present
|
Yes |
|
Fireplace Total
|
1 |
|
Flooring Type
|
Laminate, Tile |
|
Foundation Type
|
Poured Concrete |
|
Heating Fuel
|
Natural Gas |
|
Heating Type
|
Forced Air |
|
Stories Total
|
1 |
|
Size Interior
|
700 - 1,100 Ft2 |
|
Type
|
House |
|
Utility Water
|
Municipal Water |
Parking
Land
|
Acreage
|
No |
|
Fence Type
|
Fenced Yard |
|
Land Amenities
|
Hospital, Park, Public Transit, Schools |
|
Sewer
|
Sanitary Sewer |
|
Size Depth
|
124 Ft ,10 In |
|
Size Frontage
|
40 Ft |
|
Size Irregular
|
40 X 124.9 Ft |
|
Size Total Text
|
40 X 124.9 Ft |
Rooms
| Level |
Type |
Length |
Width |
Dimensions |
|
Basement |
Family Room |
6.54 m |
4.21 m |
6.54 m x 4.21 m |
|
Basement |
Laundry Room |
2.87 m |
2.84 m |
2.87 m x 2.84 m |
|
Main Level |
Living Room |
5.84 m |
3.51 m |
5.84 m x 3.51 m |
|
Main Level |
Kitchen |
3.49 m |
1.97 m |
3.49 m x 1.97 m |
|
Main Level |
Primary Bedroom |
3.31 m |
3.23 m |
3.31 m x 3.23 m |
|
Main Level |
Bedroom 2 |
3.22 m |
2.6 m |
3.22 m x 2.6 m |
Utilities
|
Cable
|
Installed |
|
Electricity
|
Installed |
|
Sewer
|
Installed |
https://www.realtor.ca/real-estate/28611520/629-grierson-street-oshawa-oneill-oneill



