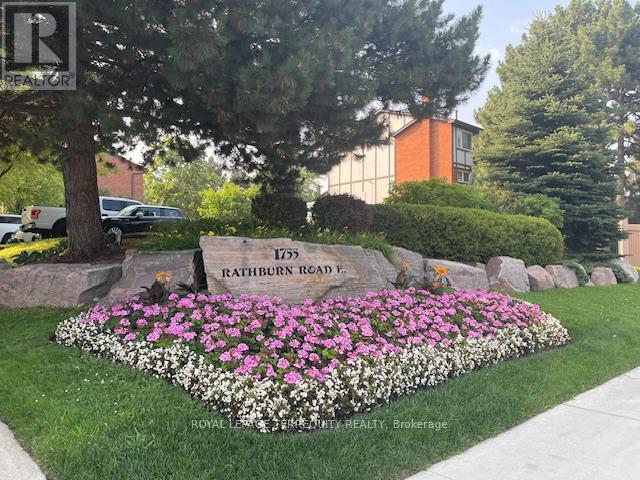3 Bedroom
3 Bathroom
1,400 - 1,599 ft2
Multi-Level
Fireplace
Central Air Conditioning
Forced Air
$819,900Maintenance, Water
$656.79 Monthly
Welcome to this bright and spacious corner end unit with side yard in Rockwood Village. This large multi level family sized home is nestled on a dead end street with no drive through traffic. Featuring 3 good sized bedrooms; 3 bathrooms; sun filled living room with high ceiling, soaring windows and walkout to deck; sunny large eat-in kitchen; open concept dining room over looking living room, perfect for entertaining; primary bedroom with 2pc ensuite and walk-in closet; and lower level family room with walkout to back and side yards, unfinished offering plenty of potential. Prime location Steps to transit, schools, parks, shopping; minutes to Etobicoke Creek & Etobicoke boarder; and easy access to highways. Don't miss out on this unit! (id:50976)
Property Details
|
MLS® Number
|
W12288183 |
|
Property Type
|
Single Family |
|
Community Name
|
Rathwood |
|
Community Features
|
Pet Restrictions |
|
Parking Space Total
|
2 |
Building
|
Bathroom Total
|
3 |
|
Bedrooms Above Ground
|
3 |
|
Bedrooms Total
|
3 |
|
Age
|
31 To 50 Years |
|
Appliances
|
Dishwasher, Dryer, Stove, Washer, Window Coverings, Refrigerator |
|
Architectural Style
|
Multi-level |
|
Basement Development
|
Unfinished |
|
Basement Type
|
N/a (unfinished) |
|
Cooling Type
|
Central Air Conditioning |
|
Exterior Finish
|
Brick, Vinyl Siding |
|
Fireplace Present
|
Yes |
|
Flooring Type
|
Laminate, Carpeted |
|
Half Bath Total
|
2 |
|
Heating Fuel
|
Natural Gas |
|
Heating Type
|
Forced Air |
|
Size Interior
|
1,400 - 1,599 Ft2 |
|
Type
|
Row / Townhouse |
Parking
Land
Rooms
| Level |
Type |
Length |
Width |
Dimensions |
|
Third Level |
Primary Bedroom |
4.51 m |
3.34 m |
4.51 m x 3.34 m |
|
Third Level |
Bedroom 2 |
4.8 m |
2.59 m |
4.8 m x 2.59 m |
|
Third Level |
Bedroom 3 |
3.7 m |
2.99 m |
3.7 m x 2.99 m |
|
Basement |
Laundry Room |
2 m |
2 m |
2 m x 2 m |
|
Lower Level |
Family Room |
5.65 m |
2.95 m |
5.65 m x 2.95 m |
|
Main Level |
Living Room |
5.58 m |
10.73 m |
5.58 m x 10.73 m |
|
Upper Level |
Dining Room |
4.04 m |
2.98 m |
4.04 m x 2.98 m |
|
Upper Level |
Kitchen |
5.67 m |
3.35 m |
5.67 m x 3.35 m |
https://www.realtor.ca/real-estate/28612325/56-1755-rathburn-road-e-mississauga-rathwood-rathwood























































