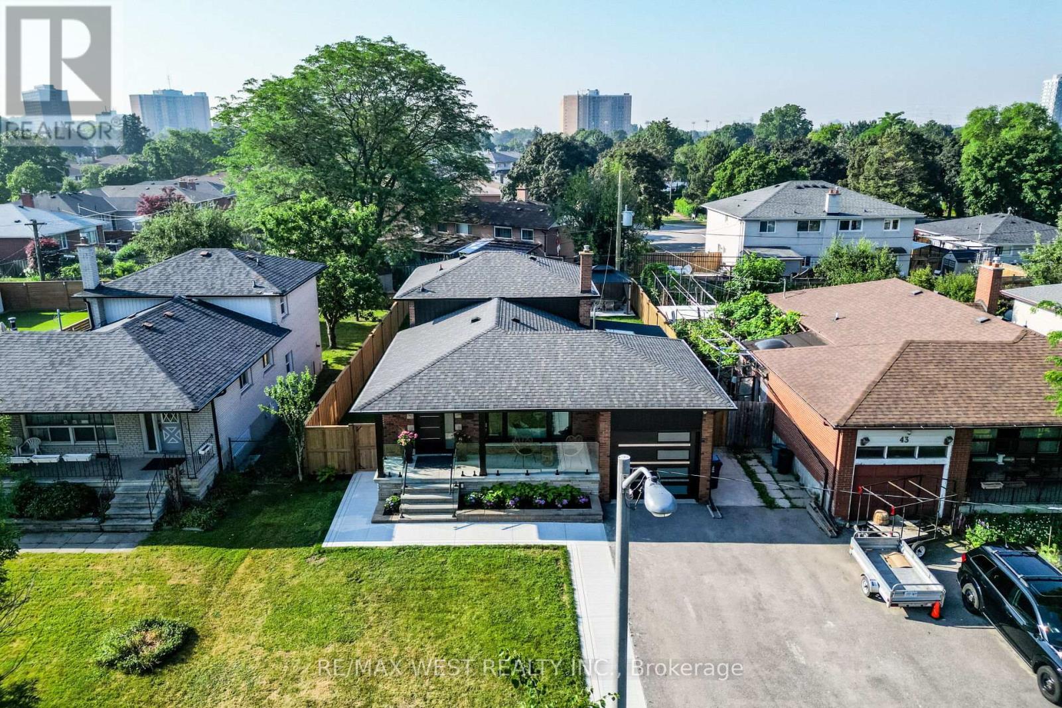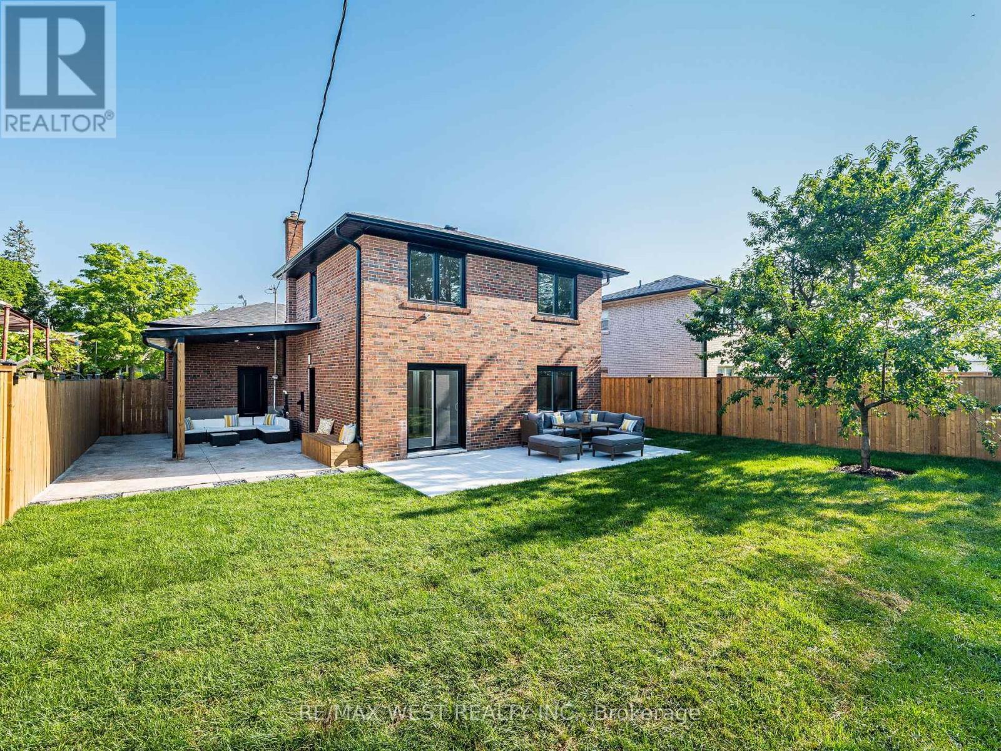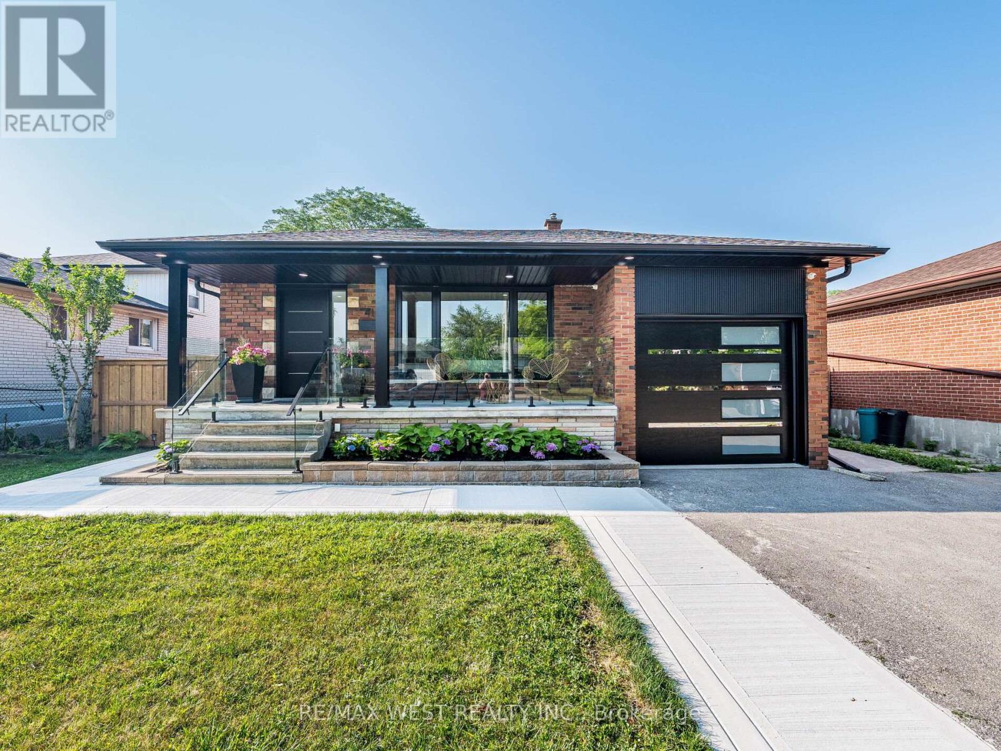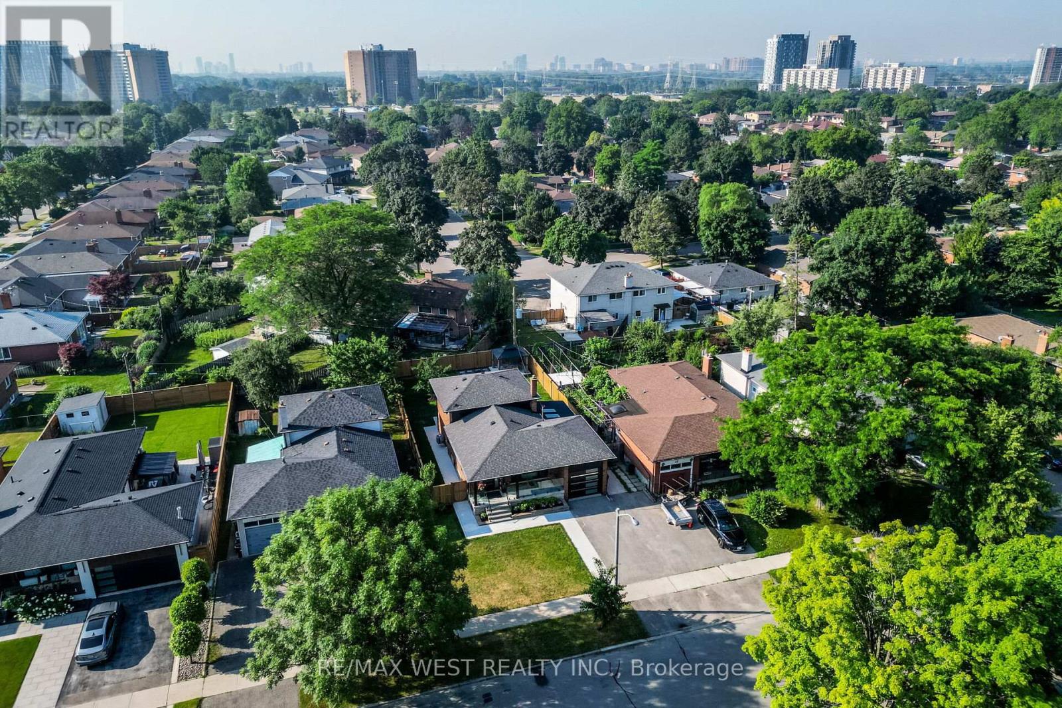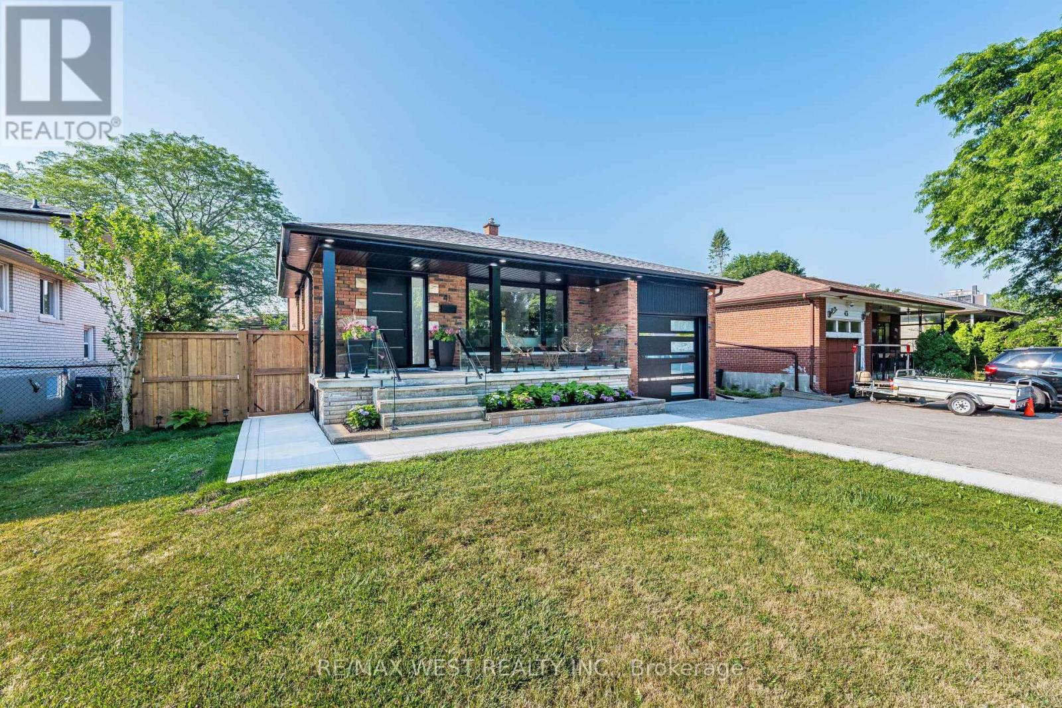6 Bedroom
3 Bathroom
2,000 - 2,500 ft2
Central Air Conditioning
Forced Air
$1,595,000
Welcome to this fully upgraded and meticulously designed backsplit offering 5 spacious bedrooms, 3 luxurious washrooms, and over 2,200 sq ft of beautifully finished living space plus an additional 700 sq ft of storage in the crawl space and cold room. Featuring a custom-designed kitchen and vanities with quartz countertops, frameless glass showers, and elegant washroom finishes. Enjoy the comfort of heated floors and smart appliances throughout, including a smart Generation 4 Nest thermostat and a stunning custom stone marble accent wall with a smart fireplace remotely controlled via Alexa. Every detail has been thoughtfully curated: frameless glass railings, modern shaker doors, new roof, windows, and doors. The home includes two separate laundry areas and a private side entrance, offering in-law suite potential. Step outside to a newly built fence and professionally designed landscaping, ideal for entertaining with multiple seating areas, a gazebo, and a firepit zone perfect for outdoor dining. Located in a family-friendly neighborhood close to top-rated schools, parks, and with easy access to major highways this home truly has it all. (id:50976)
Property Details
|
MLS® Number
|
W12288127 |
|
Property Type
|
Single Family |
|
Community Name
|
Willowridge-Martingrove-Richview |
|
Features
|
Carpet Free |
|
Parking Space Total
|
4 |
Building
|
Bathroom Total
|
3 |
|
Bedrooms Above Ground
|
5 |
|
Bedrooms Below Ground
|
1 |
|
Bedrooms Total
|
6 |
|
Basement Development
|
Finished |
|
Basement Type
|
N/a (finished) |
|
Construction Style Attachment
|
Detached |
|
Construction Style Split Level
|
Backsplit |
|
Cooling Type
|
Central Air Conditioning |
|
Exterior Finish
|
Brick |
|
Flooring Type
|
Hardwood |
|
Foundation Type
|
Block |
|
Heating Fuel
|
Natural Gas |
|
Heating Type
|
Forced Air |
|
Size Interior
|
2,000 - 2,500 Ft2 |
|
Type
|
House |
|
Utility Water
|
Municipal Water |
Parking
Land
|
Acreage
|
No |
|
Sewer
|
Sanitary Sewer |
|
Size Depth
|
121 Ft ,6 In |
|
Size Frontage
|
50 Ft |
|
Size Irregular
|
50 X 121.5 Ft |
|
Size Total Text
|
50 X 121.5 Ft |
Rooms
| Level |
Type |
Length |
Width |
Dimensions |
|
Second Level |
Bedroom 3 |
3.35 m |
2.44 m |
3.35 m x 2.44 m |
|
Second Level |
Primary Bedroom |
2.74 m |
4.27 m |
2.74 m x 4.27 m |
|
Second Level |
Bathroom |
2.05 m |
2.05 m |
2.05 m x 2.05 m |
|
Lower Level |
Living Room |
6.4 m |
3.66 m |
6.4 m x 3.66 m |
|
Lower Level |
Kitchen |
2.13 m |
2.13 m |
2.13 m x 2.13 m |
|
Main Level |
Living Room |
3.9 m |
3.96 m |
3.9 m x 3.96 m |
|
Main Level |
Dining Room |
3 m |
2.95 m |
3 m x 2.95 m |
|
Main Level |
Kitchen |
3.46 m |
2.74 m |
3.46 m x 2.74 m |
|
Main Level |
Bedroom 2 |
2.36 m |
2.46 m |
2.36 m x 2.46 m |
|
Ground Level |
Bedroom 4 |
2.74 m |
3.04 m |
2.74 m x 3.04 m |
|
Ground Level |
Bedroom 5 |
2.76 m |
3.04 m |
2.76 m x 3.04 m |
|
Ground Level |
Bathroom |
2.05 m |
2 m |
2.05 m x 2 m |
Utilities
|
Cable
|
Installed |
|
Electricity
|
Installed |
|
Sewer
|
Installed |
https://www.realtor.ca/real-estate/28612312/41-ladbrooke-road-toronto-willowridge-martingrove-richview-willowridge-martingrove-richview



