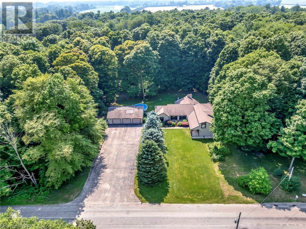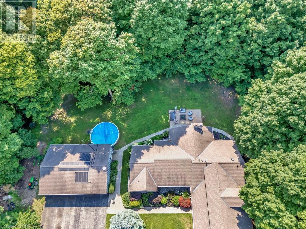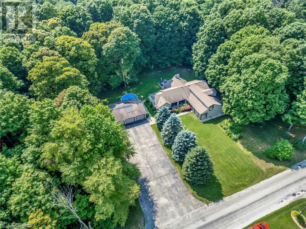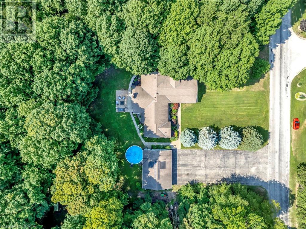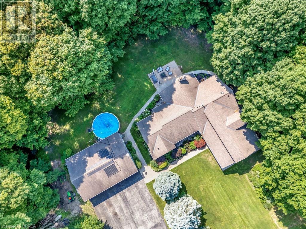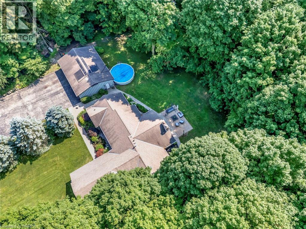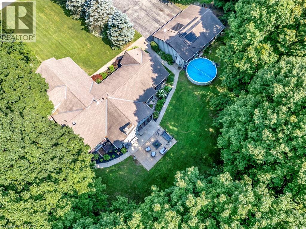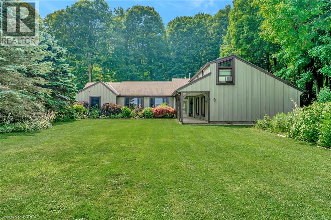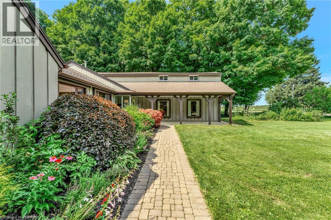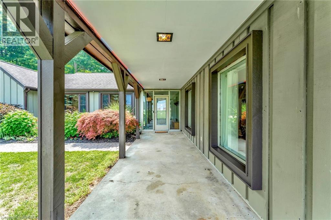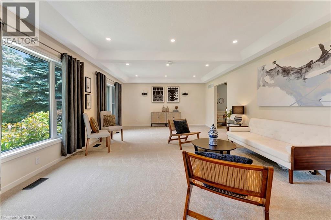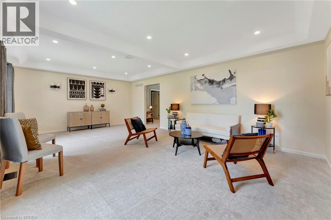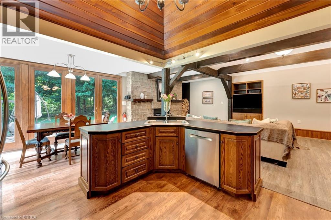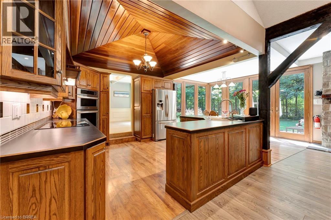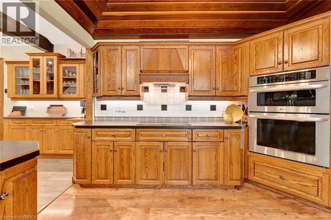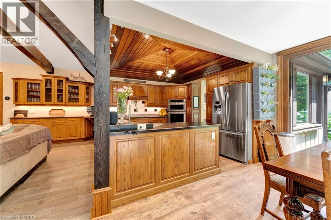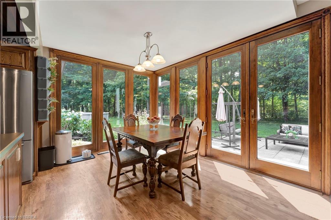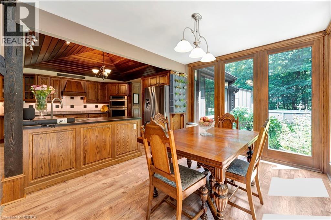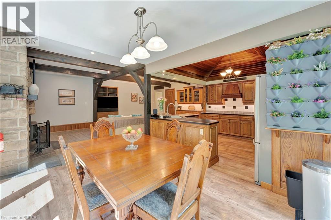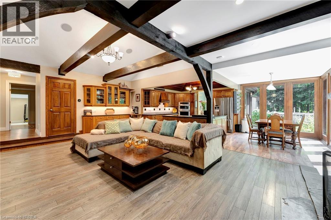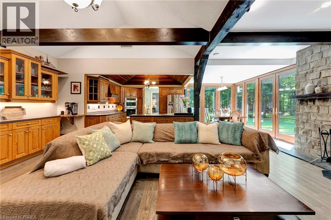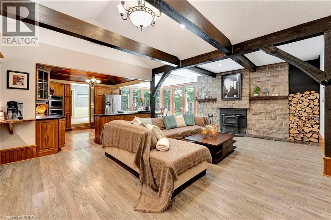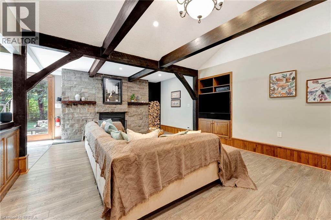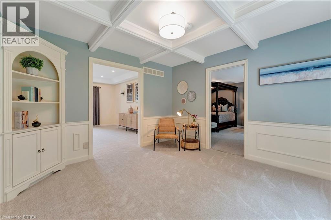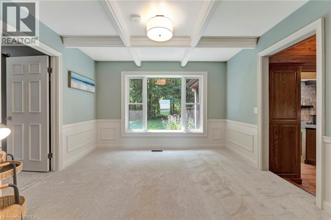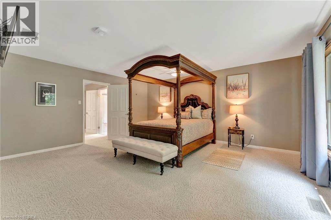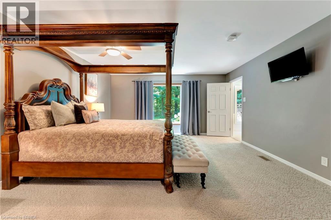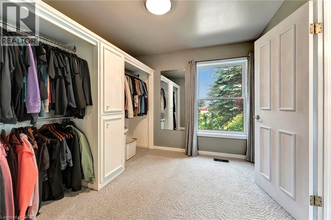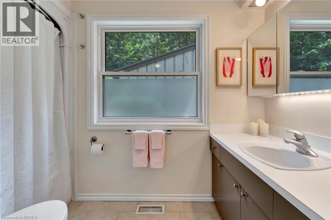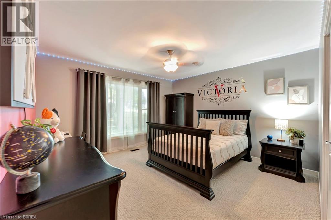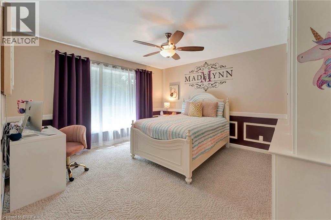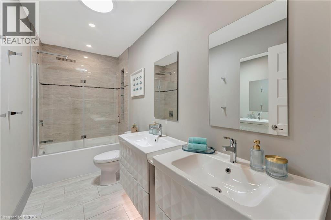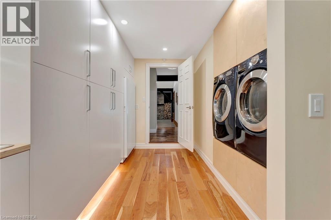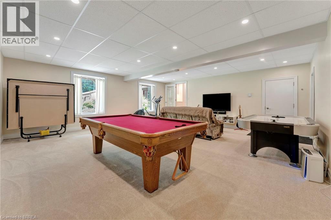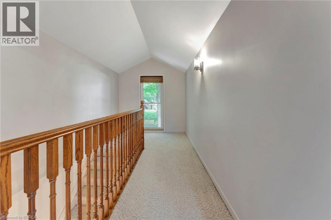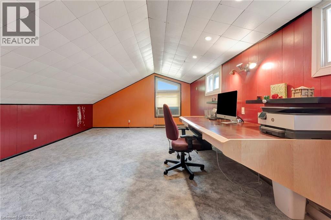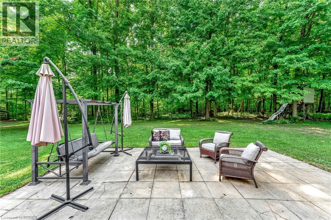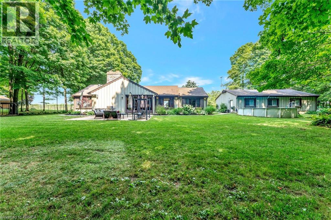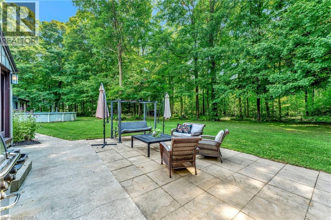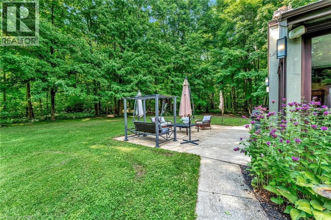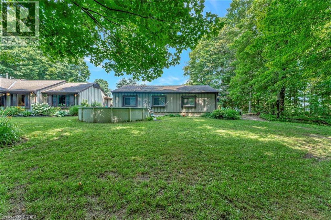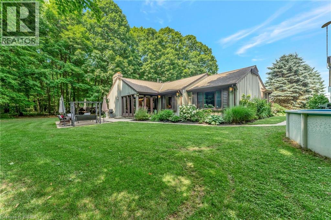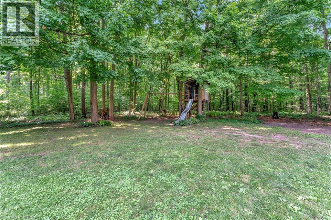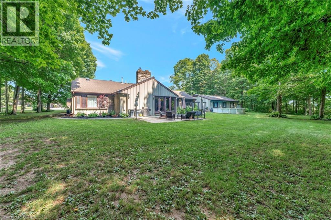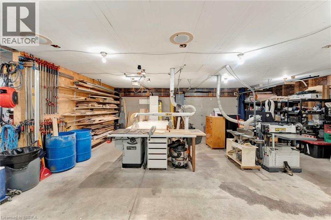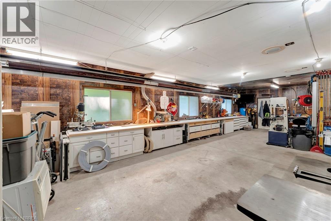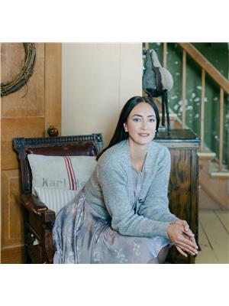4 Bedroom
2 Bathroom
3,700 ft2
Raised Bungalow
Fireplace
Above Ground Pool
Central Air Conditioning, Window Air Conditioner
Landscaped
$1,049,900
Hidden in a forested sanctuary, this rarely offered 3700 sq ft bungalow is a true escape from the everyday. Encompassed by towering trees and complete privacy, the home blends nature, space, and character in a way that feels both grounding and majestic. Inside, you’ll be greeted by vaulted ceilings, dramatic wood beams, and a grand wood-burning fireplace that evoke the timeless feel of a forest lodge or countryside castle. With 4 large bedrooms, including a primary suite with a walk-in closet, a family room, and a game room, there’s plenty of space to live and unwind. A charming reading nook offers the perfect hideaway for quiet moments with a book. Every window frames a view that feels like a living nature painting, an ever-changing landscape of forested beauty that brings the outdoors in, all year round. Outside, enjoy sunny days in the above-ground pool, watch the kids explore their very own treehouse, or bring your ideas to life in the huge detached garage converted into a workshop, perfect for crafts, cars, or creative projects. This is more than a home, it’s a lifestyle property where forest, comfort, and freedom come together in perfect harmony. Your private woodland retreat awaits. (id:50976)
Open House
This property has open houses!
Starts at:
1:00 am
Ends at:
3:00 pm
Starts at:
1:00 am
Ends at:
3:00 pm
Property Details
|
MLS® Number
|
40751640 |
|
Property Type
|
Single Family |
|
Amenities Near By
|
Shopping |
|
Community Features
|
School Bus |
|
Equipment Type
|
Other |
|
Features
|
Ravine, Country Residential |
|
Parking Space Total
|
15 |
|
Pool Type
|
Above Ground Pool |
|
Rental Equipment Type
|
Other |
Building
|
Bathroom Total
|
2 |
|
Bedrooms Above Ground
|
4 |
|
Bedrooms Total
|
4 |
|
Appliances
|
Dishwasher, Dryer, Freezer, Refrigerator, Stove, Water Softener, Washer, Microwave Built-in |
|
Architectural Style
|
Raised Bungalow |
|
Basement Development
|
Unfinished |
|
Basement Type
|
Crawl Space (unfinished) |
|
Construction Material
|
Wood Frame |
|
Construction Style Attachment
|
Detached |
|
Cooling Type
|
Central Air Conditioning, Window Air Conditioner |
|
Exterior Finish
|
Wood |
|
Fireplace Fuel
|
Wood |
|
Fireplace Present
|
Yes |
|
Fireplace Total
|
1 |
|
Fireplace Type
|
Other - See Remarks |
|
Foundation Type
|
Poured Concrete |
|
Heating Fuel
|
Natural Gas |
|
Stories Total
|
1 |
|
Size Interior
|
3,700 Ft2 |
|
Type
|
House |
|
Utility Water
|
Sand Point |
Parking
Land
|
Acreage
|
No |
|
Land Amenities
|
Shopping |
|
Landscape Features
|
Landscaped |
|
Sewer
|
Septic System |
|
Size Depth
|
220 Ft |
|
Size Frontage
|
200 Ft |
|
Size Total Text
|
1/2 - 1.99 Acres |
|
Zoning Description
|
A2 |
Rooms
| Level |
Type |
Length |
Width |
Dimensions |
|
Second Level |
Bedroom |
|
|
23'8'' x 15'5'' |
|
Main Level |
5pc Bathroom |
|
|
12'1'' x 5'2'' |
|
Main Level |
4pc Bathroom |
|
|
4'11'' x 9'5'' |
|
Main Level |
Games Room |
|
|
23'1'' x 22'1'' |
|
Main Level |
Bedroom |
|
|
14'1'' x 13'2'' |
|
Main Level |
Bedroom |
|
|
13'1'' x 12'11'' |
|
Main Level |
Primary Bedroom |
|
|
17'7'' x 15'3'' |
|
Main Level |
Sitting Room |
|
|
8'1'' x 8'1'' |
|
Main Level |
Family Room |
|
|
23'11'' x 15'3'' |
|
Main Level |
Kitchen |
|
|
12'4'' x 11'11'' |
|
Main Level |
Dining Room |
|
|
12'4'' x 9'7'' |
|
Main Level |
Living Room |
|
|
22'11'' x 15'1'' |
https://www.realtor.ca/real-estate/28613777/2257-swimming-pool-road-norwich



