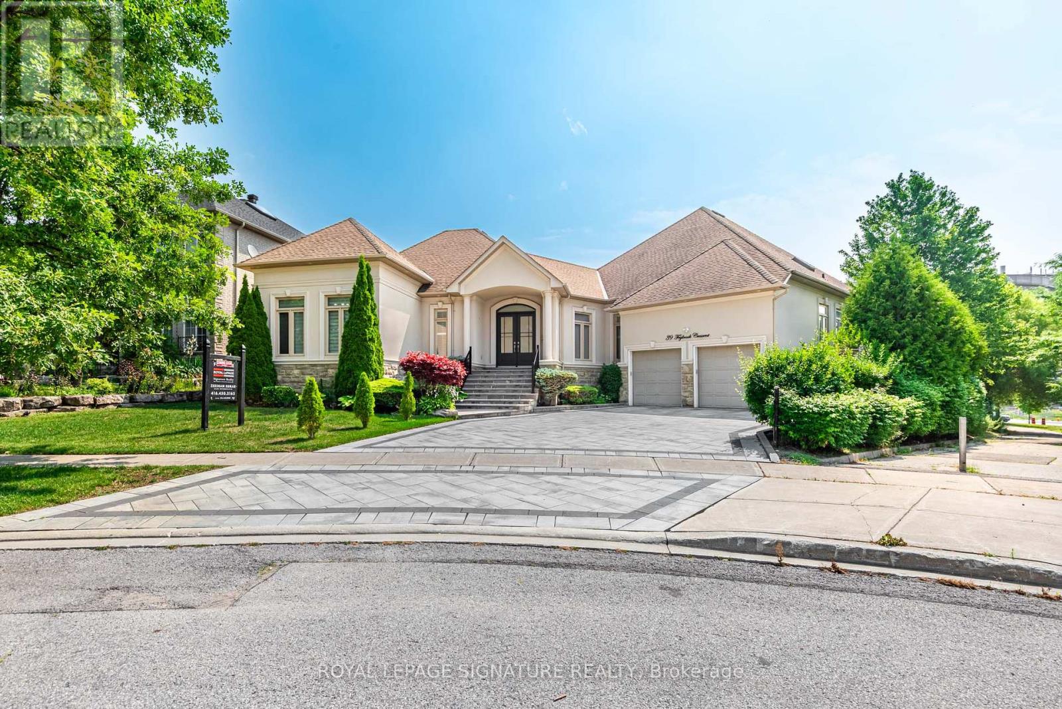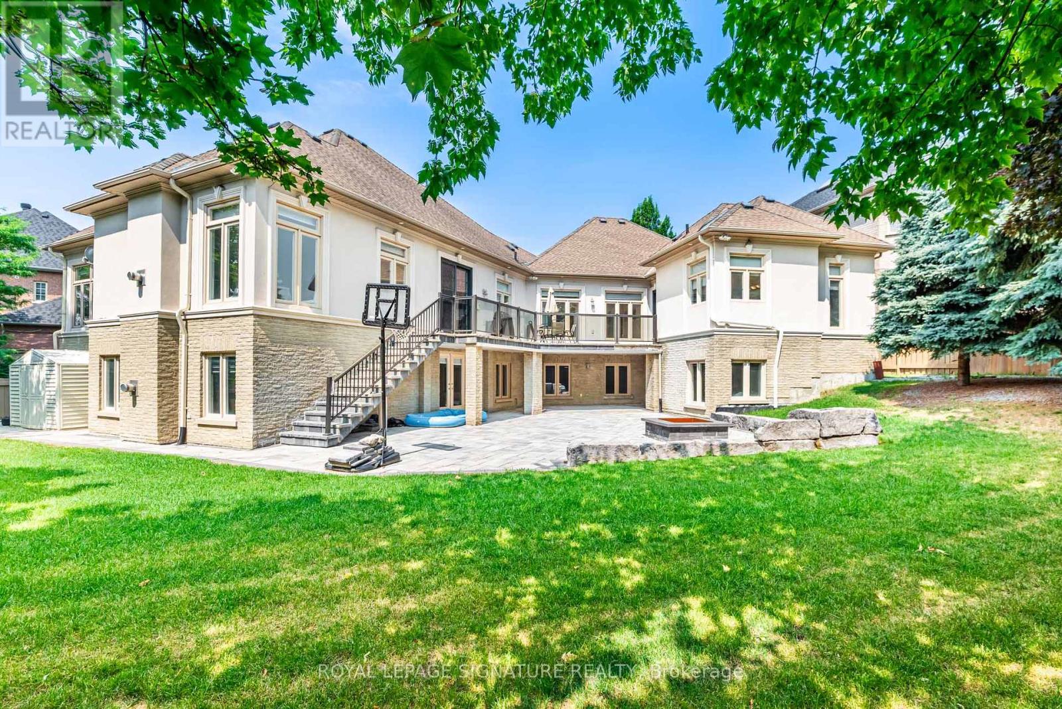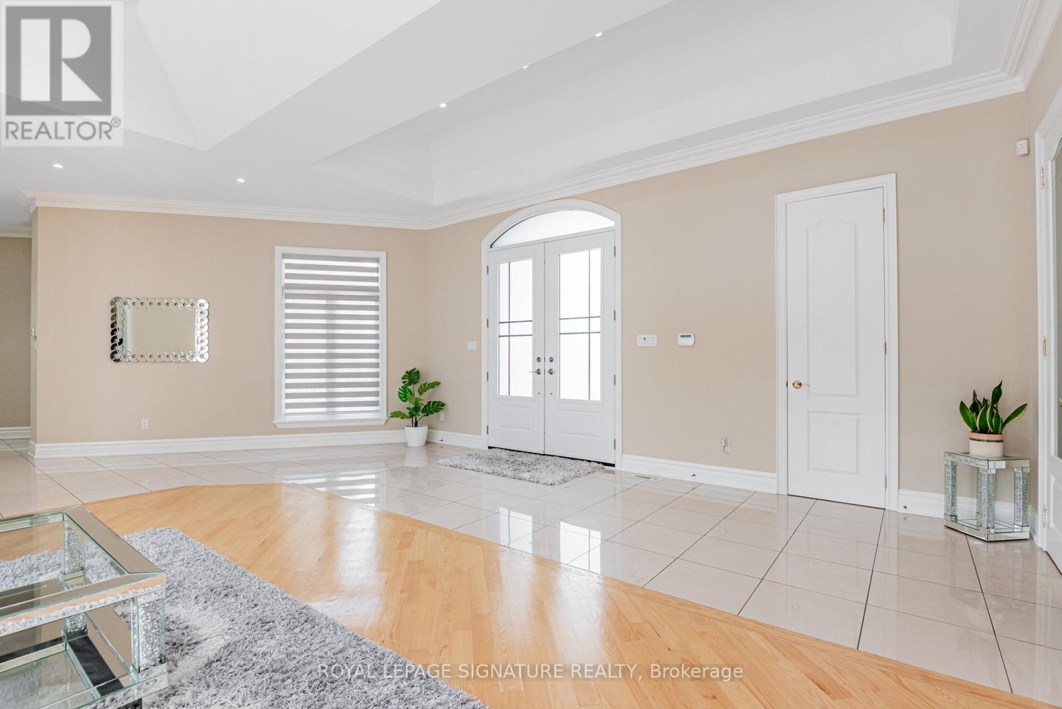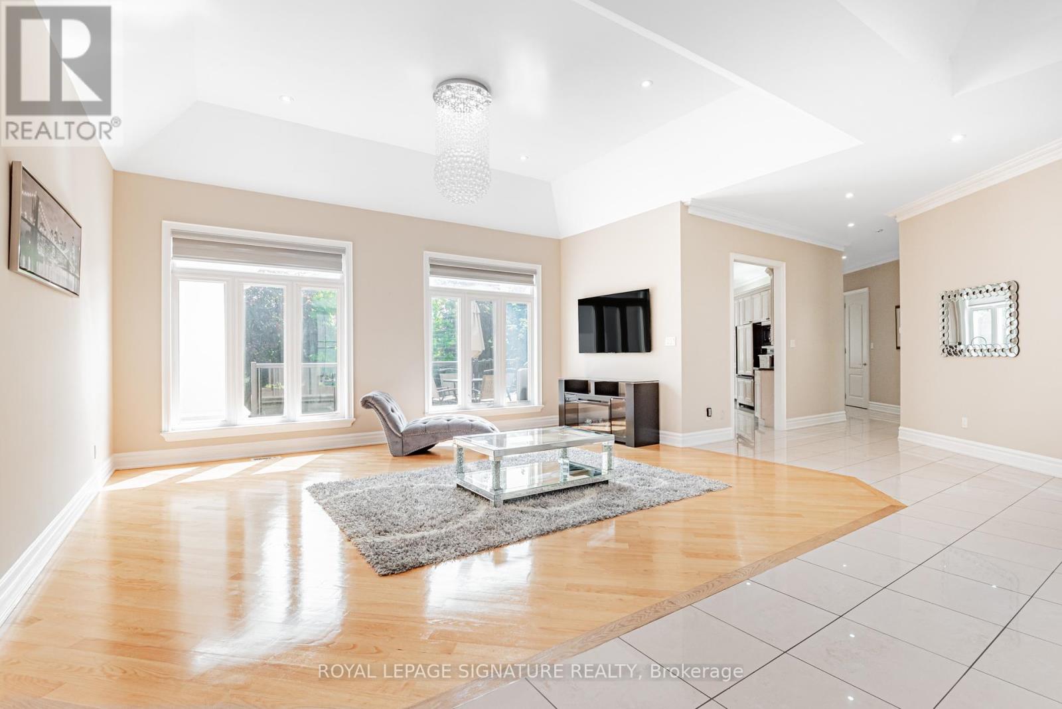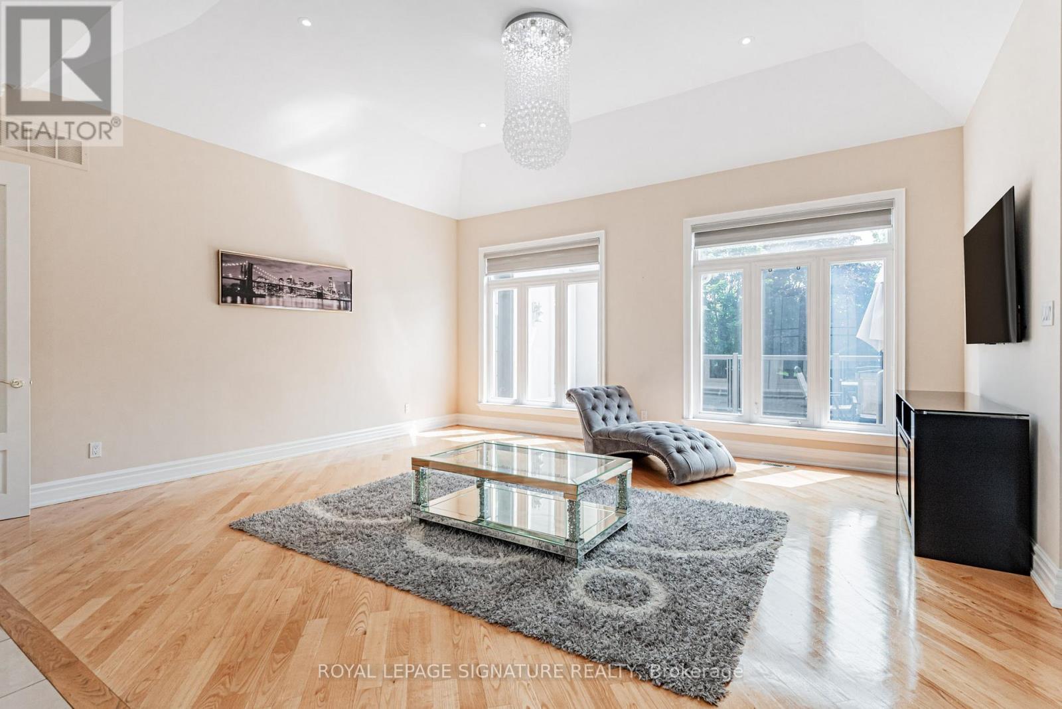6 Bedroom
6 Bathroom
3,000 - 3,500 ft2
Bungalow
Fireplace
Central Air Conditioning
Forced Air
$4,500,000
Rare & One of a Kind - The ONLY Bungalow in Bayview Hill! Custom built with over 6,000 sq ft of living space (approx. 3,000 sq ft per level) on a 1/3 of an acre lot, this home is perfect for multi-generational living with two separate, self-contained spaces. The main floor features soaring 10-12 ft ceilings, two primary bedrooms each with walk-in closets and full ensuites, and multiple walkouts to an expansive terrace overlooking a huge, pool-sized private backyard lined with mature trees. The walkout basement includes a full kitchen, large living space, multiple bedrooms and additional walkouts to the beautifully landscaped yard. A truly unique opportunity in the prestigious Bayview Hill neighbourhood. (id:50976)
Property Details
|
MLS® Number
|
N12289447 |
|
Property Type
|
Single Family |
|
Community Name
|
Bayview Hill |
|
Amenities Near By
|
Park, Public Transit |
|
Features
|
Carpet Free, In-law Suite |
|
Parking Space Total
|
8 |
|
Structure
|
Deck |
Building
|
Bathroom Total
|
6 |
|
Bedrooms Above Ground
|
4 |
|
Bedrooms Below Ground
|
2 |
|
Bedrooms Total
|
6 |
|
Age
|
16 To 30 Years |
|
Appliances
|
Water Heater, Dryer, Freezer, Garage Door Opener, Jacuzzi, Washer, Window Coverings |
|
Architectural Style
|
Bungalow |
|
Basement Development
|
Finished |
|
Basement Features
|
Apartment In Basement, Walk Out |
|
Basement Type
|
N/a (finished) |
|
Construction Style Attachment
|
Detached |
|
Cooling Type
|
Central Air Conditioning |
|
Exterior Finish
|
Stucco, Brick |
|
Fire Protection
|
Alarm System, Monitored Alarm, Smoke Detectors |
|
Fireplace Present
|
Yes |
|
Flooring Type
|
Hardwood, Laminate, Ceramic |
|
Half Bath Total
|
1 |
|
Heating Fuel
|
Natural Gas |
|
Heating Type
|
Forced Air |
|
Stories Total
|
1 |
|
Size Interior
|
3,000 - 3,500 Ft2 |
|
Type
|
House |
|
Utility Water
|
Municipal Water |
Parking
Land
|
Acreage
|
No |
|
Fence Type
|
Fenced Yard |
|
Land Amenities
|
Park, Public Transit |
|
Sewer
|
Sanitary Sewer |
|
Size Depth
|
149 Ft |
|
Size Frontage
|
61 Ft ,7 In |
|
Size Irregular
|
61.6 X 149 Ft ; 144 Ft Wide At Rear |
|
Size Total Text
|
61.6 X 149 Ft ; 144 Ft Wide At Rear|under 1/2 Acre |
Rooms
| Level |
Type |
Length |
Width |
Dimensions |
|
Lower Level |
Bedroom |
3.73 m |
3.4 m |
3.73 m x 3.4 m |
|
Lower Level |
Bedroom 2 |
3.1 m |
3.05 m |
3.1 m x 3.05 m |
|
Lower Level |
Living Room |
6.1 m |
4.47 m |
6.1 m x 4.47 m |
|
Lower Level |
Office |
3.53 m |
5.74 m |
3.53 m x 5.74 m |
|
Lower Level |
Office |
4.11 m |
2.74 m |
4.11 m x 2.74 m |
|
Lower Level |
Kitchen |
2.74 m |
2.39 m |
2.74 m x 2.39 m |
|
Lower Level |
Recreational, Games Room |
12.55 m |
8.18 m |
12.55 m x 8.18 m |
|
Main Level |
Living Room |
7.21 m |
5.66 m |
7.21 m x 5.66 m |
|
Main Level |
Kitchen |
5.59 m |
4.45 m |
5.59 m x 4.45 m |
|
Main Level |
Dining Room |
2.77 m |
4.45 m |
2.77 m x 4.45 m |
|
Main Level |
Family Room |
4.83 m |
6.07 m |
4.83 m x 6.07 m |
|
Main Level |
Primary Bedroom |
4.83 m |
4.62 m |
4.83 m x 4.62 m |
|
Main Level |
Bedroom 2 |
4.6 m |
3.28 m |
4.6 m x 3.28 m |
|
Main Level |
Bedroom 3 |
3.28 m |
4.67 m |
3.28 m x 4.67 m |
|
Main Level |
Bedroom 4 |
4.29 m |
5.82 m |
4.29 m x 5.82 m |
https://www.realtor.ca/real-estate/28615244/39-frybrook-crescent-richmond-hill-bayview-hill-bayview-hill



