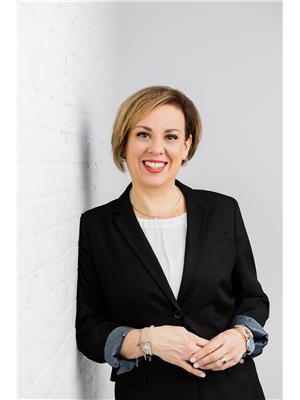2 Bedroom
1 Bathroom
600 - 699 ft2
Indoor Pool
Central Air Conditioning
Forced Air
$598,000Maintenance, Heat, Water, Common Area Maintenance, Insurance, Parking
$452.43 Monthly
Live in the heart of it all!! This spacious 1 bed + large den condo offers stunning facing views of the CN Tower, Rogers Centre, Lake, and Skyline. Enjoy a newly-renovated, modern kitchen and bath, open-concept layout, floor-to-ceiling windows, and a sunrise-view balcony.Steps to the CN Tower, Rogers Centre, Scotiabank Arena, The Well, great dining, nightlife, and transit. Low maintenance fees + top-tier amenities: indoor pool, gyms, rooftop lounge, basketball court, sauna, BBQs, party room , and more. Includes access to next-door community centre, schools, park, dog park, and daily rec programs. Stylish. Spacious. Move-in Ready.Welcome Home!! (id:50976)
Property Details
|
MLS® Number
|
C12287701 |
|
Property Type
|
Single Family |
|
Community Name
|
Waterfront Communities C1 |
|
Amenities Near By
|
Park, Public Transit, Hospital, Schools |
|
Community Features
|
Pet Restrictions |
|
Features
|
Balcony |
|
Parking Space Total
|
1 |
|
Pool Type
|
Indoor Pool |
|
View Type
|
City View |
Building
|
Bathroom Total
|
1 |
|
Bedrooms Above Ground
|
1 |
|
Bedrooms Below Ground
|
1 |
|
Bedrooms Total
|
2 |
|
Age
|
16 To 30 Years |
|
Amenities
|
Security/concierge, Exercise Centre, Party Room |
|
Appliances
|
Dishwasher, Dryer, Microwave, Stove, Washer, Refrigerator |
|
Cooling Type
|
Central Air Conditioning |
|
Exterior Finish
|
Brick, Concrete |
|
Heating Fuel
|
Natural Gas |
|
Heating Type
|
Forced Air |
|
Size Interior
|
600 - 699 Ft2 |
|
Type
|
Apartment |
Parking
Land
|
Acreage
|
No |
|
Land Amenities
|
Park, Public Transit, Hospital, Schools |
Rooms
| Level |
Type |
Length |
Width |
Dimensions |
|
Main Level |
Bedroom |
2.85 m |
3.02 m |
2.85 m x 3.02 m |
|
Main Level |
Bathroom |
2.47 m |
1.52 m |
2.47 m x 1.52 m |
|
Main Level |
Kitchen |
1.79 m |
3.77 m |
1.79 m x 3.77 m |
|
Main Level |
Living Room |
3.03 m |
4.21 m |
3.03 m x 4.21 m |
https://www.realtor.ca/real-estate/28616033/1208-15-fort-york-boulevard-e-toronto-waterfront-communities-waterfront-communities-c1


























