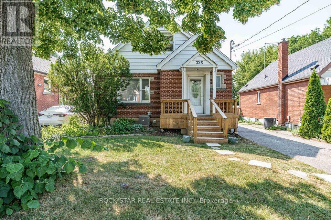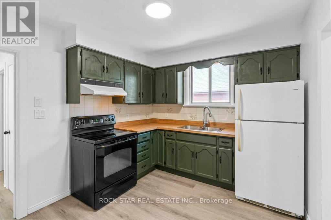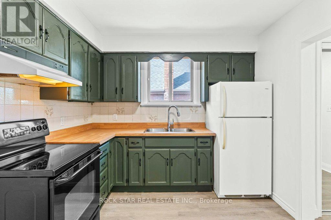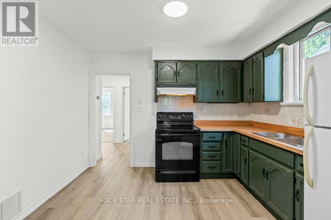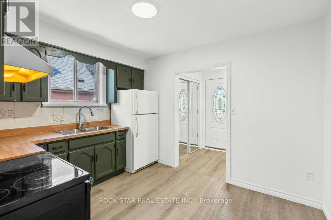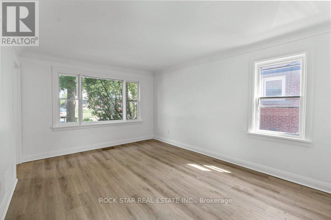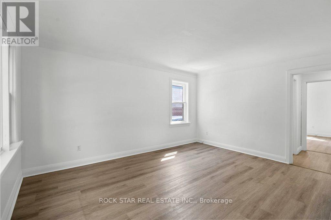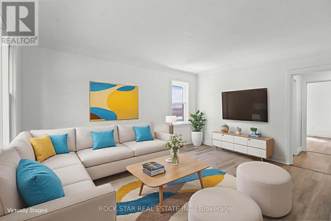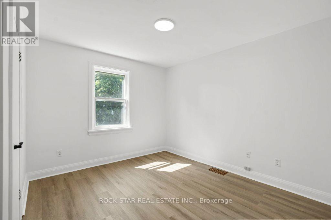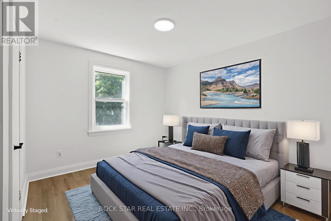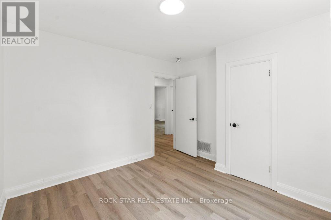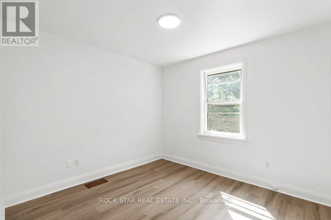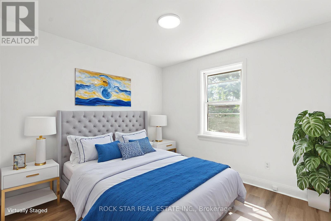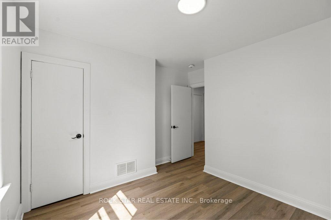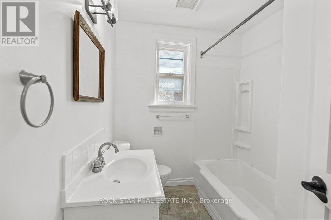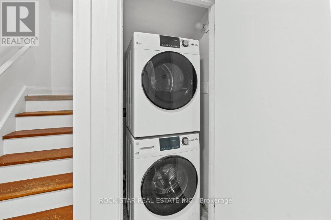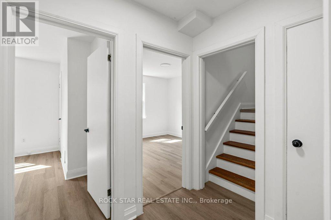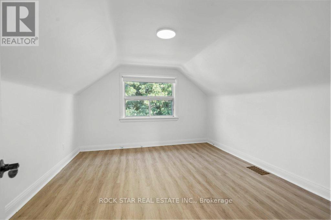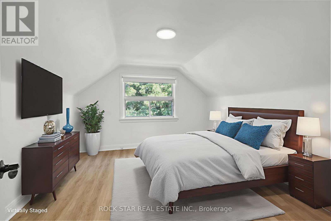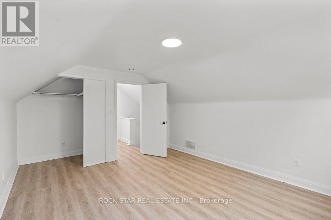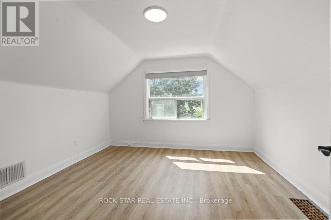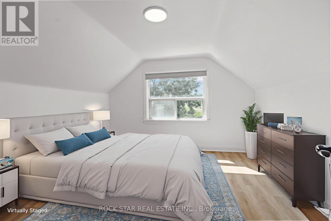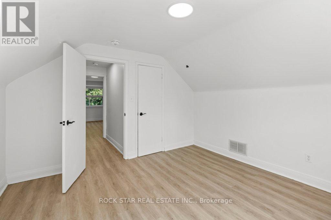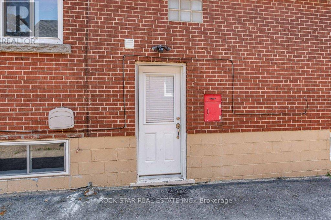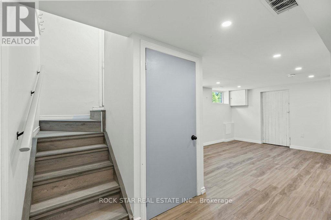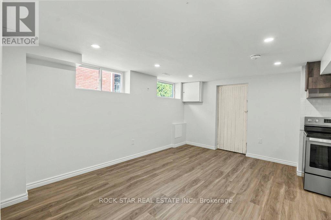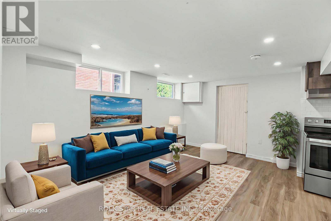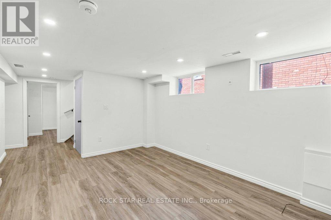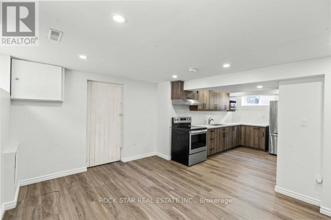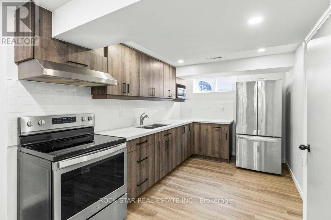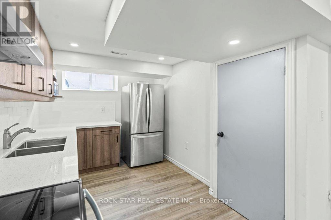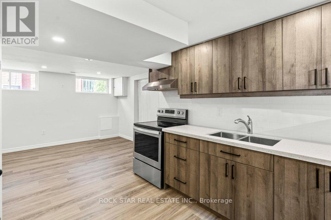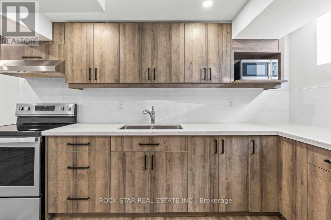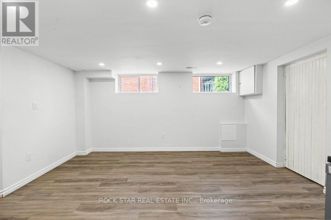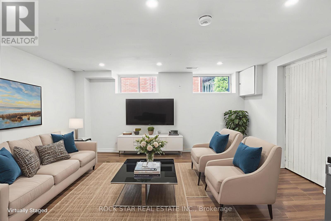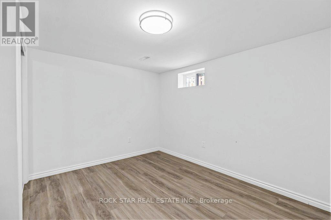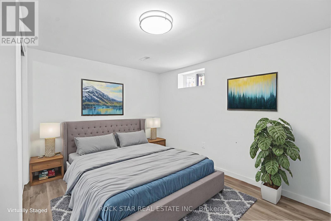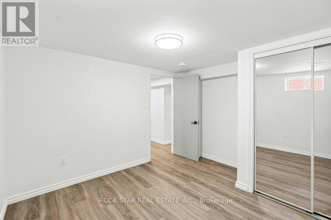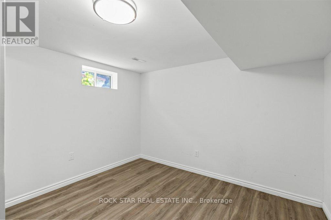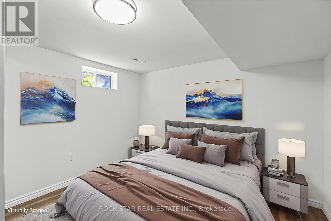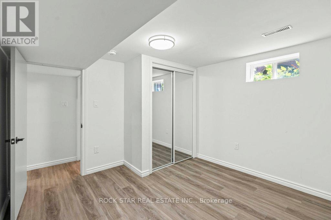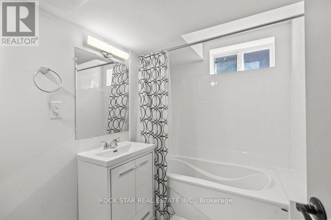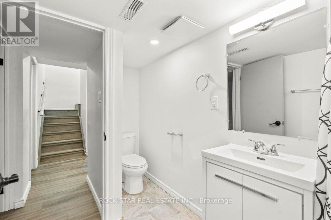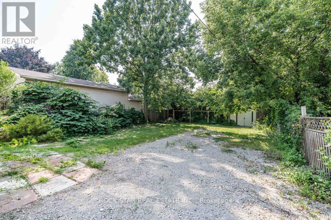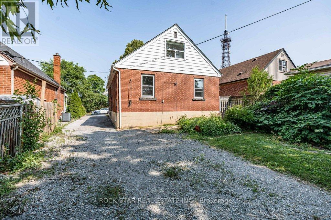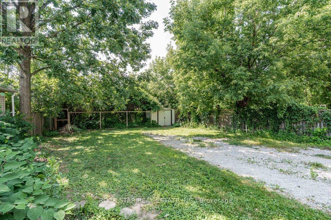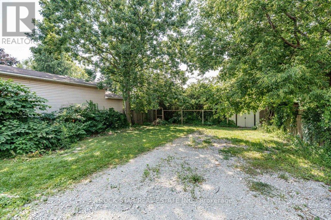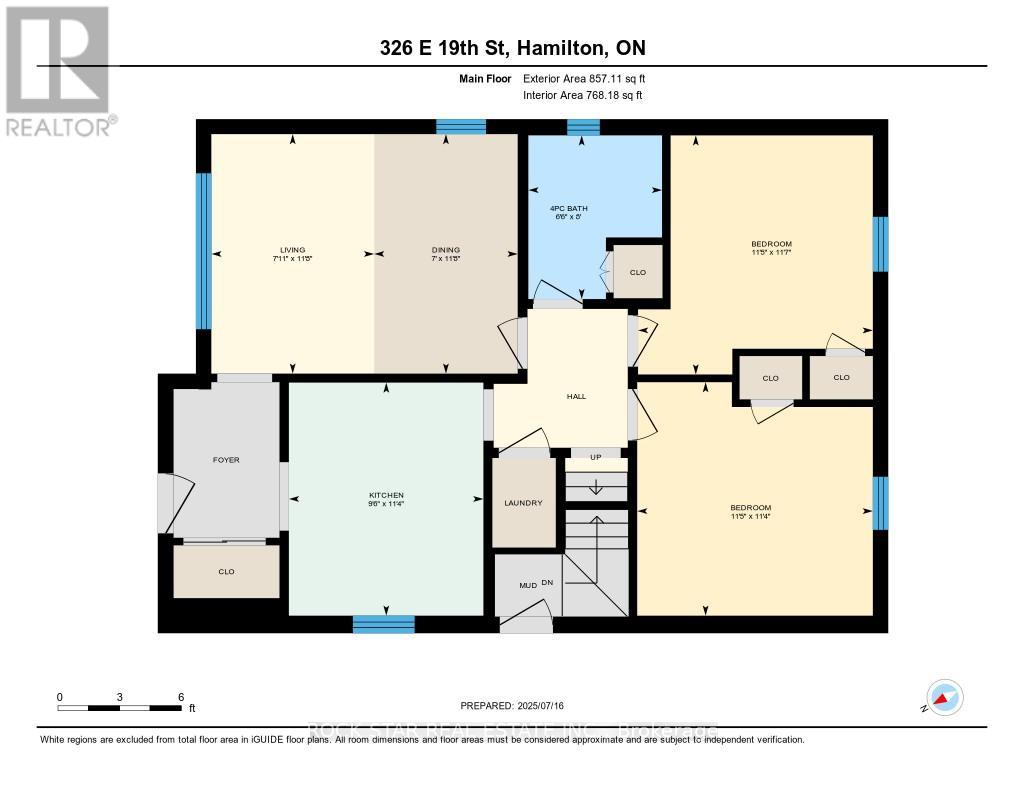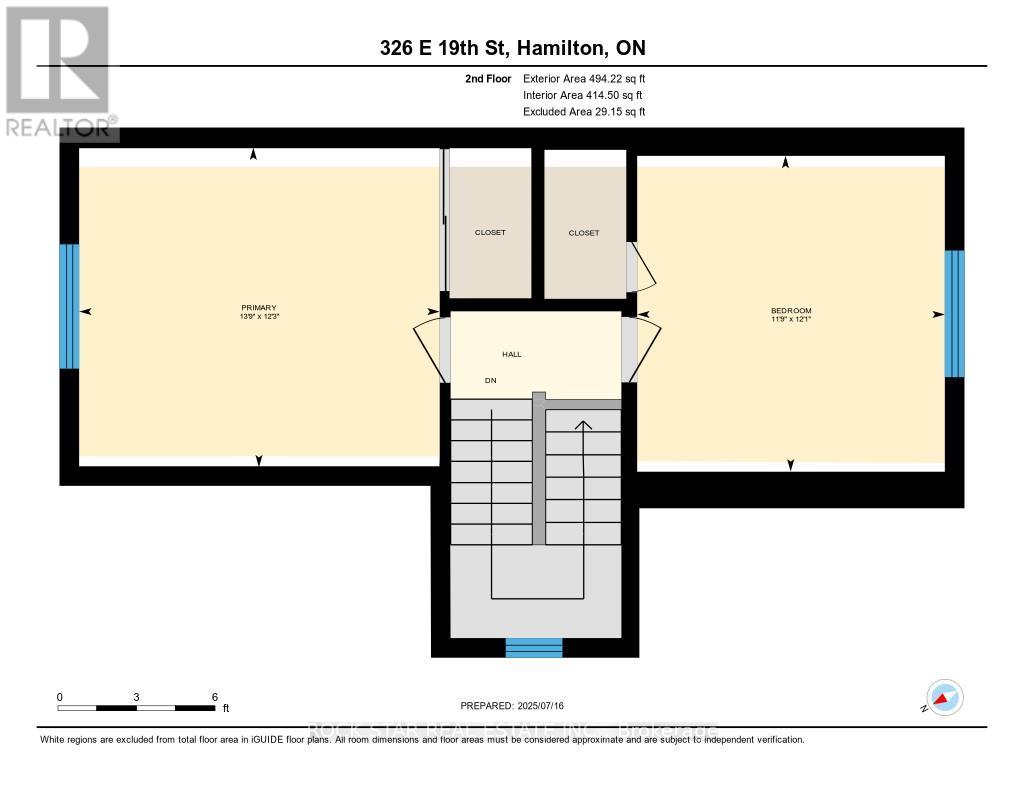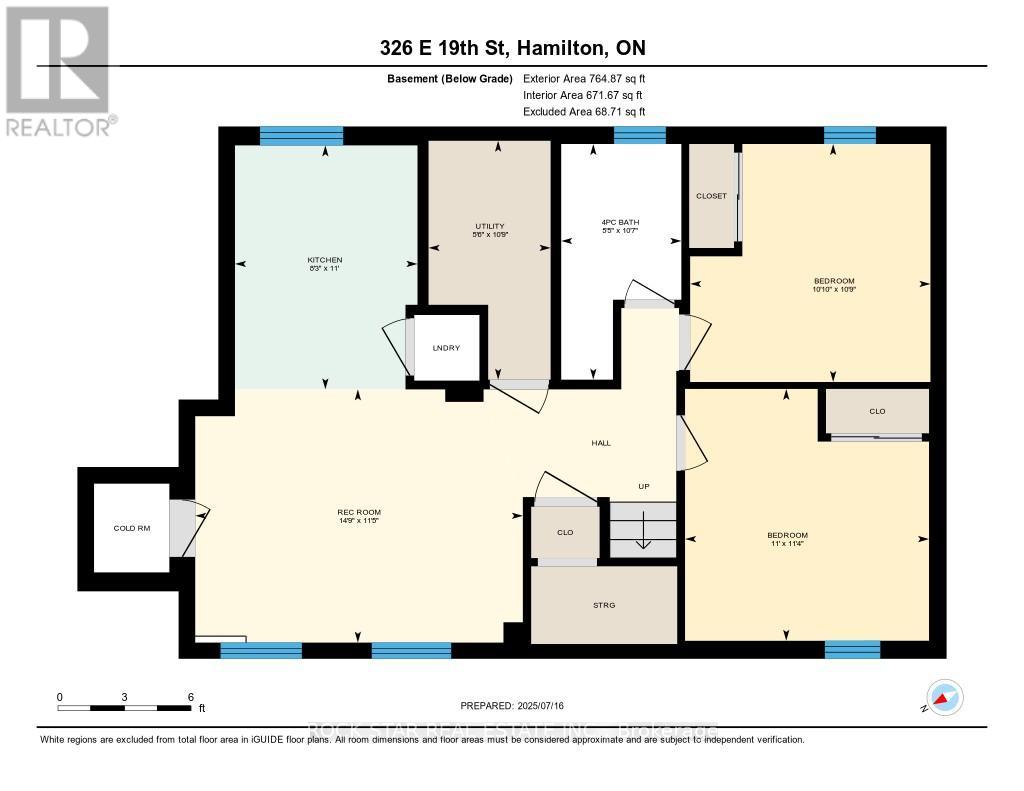6 Bedroom
2 Bathroom
1,100 - 1,500 ft2
Central Air Conditioning
Forced Air
$799,900
An exceptional investment opportunity awaits at 326 East 19th Street, located in a desirable, family-oriented pocket of Hamilton Mountain. This legally converted duplex was professionally updated in 2021 and offers both strong income potential and long-term value. The main (upper) unit spans the 1.5-storey layout and features a spacious, family-friendly design with four bedrooms and one full bathroom. Larger than your typical bungalow upper unit, it boasts a bright open-concept living area, an upgraded kitchen, stylish finishes throughout, and in-unit laundry for added convenience. The basement unit is fully self-contained and includes two bedrooms, one bathroom, a functional living and kitchen space, and its own private laundry. Both units have been meticulously maintained and are fully turnkey, making this an ideal option for investors or owner-occupants looking to live in one unit and rent the other. Best of all, the property is currently vacant, giving you the flexibility to set your own rents or move in right away without the hassle of tenant negotiations or turnover delays. The property generates over $50,000 in annual rental income and cash flows close to $1,000 per month. Set on a quiet residential street, the home offers easy access to public transit, shopping, and schools. Its also conveniently located near Juravinski Hospital, Mohawk College, and The LINC. With updated mechanicals and finishes throughout, future maintenance is minimal, allowing for a truly hands-off investment. Whether you're adding to your investment portfolio or purchasing your first income-generating property, 326 East 19th Street offers a rare combination of location, layout, and reliable cash flow. (id:50976)
Property Details
|
MLS® Number
|
X12290681 |
|
Property Type
|
Single Family |
|
Community Name
|
Hill Park |
|
Amenities Near By
|
Hospital, Park, Public Transit, Schools |
|
Community Features
|
Community Centre |
|
Features
|
In-law Suite |
|
Parking Space Total
|
4 |
|
Structure
|
Shed |
Building
|
Bathroom Total
|
2 |
|
Bedrooms Above Ground
|
4 |
|
Bedrooms Below Ground
|
2 |
|
Bedrooms Total
|
6 |
|
Age
|
51 To 99 Years |
|
Appliances
|
Water Heater, Dryer, Microwave, Two Stoves, Two Washers, Two Refrigerators |
|
Basement Features
|
Apartment In Basement, Separate Entrance |
|
Basement Type
|
N/a |
|
Construction Style Attachment
|
Detached |
|
Cooling Type
|
Central Air Conditioning |
|
Exterior Finish
|
Aluminum Siding, Brick |
|
Foundation Type
|
Block |
|
Heating Fuel
|
Natural Gas |
|
Heating Type
|
Forced Air |
|
Stories Total
|
2 |
|
Size Interior
|
1,100 - 1,500 Ft2 |
|
Type
|
House |
|
Utility Water
|
Municipal Water |
Parking
Land
|
Acreage
|
No |
|
Land Amenities
|
Hospital, Park, Public Transit, Schools |
|
Sewer
|
Sanitary Sewer |
|
Size Depth
|
132 Ft |
|
Size Frontage
|
40 Ft |
|
Size Irregular
|
40 X 132 Ft |
|
Size Total Text
|
40 X 132 Ft |
Rooms
| Level |
Type |
Length |
Width |
Dimensions |
|
Second Level |
Bedroom |
3.68 m |
3.58 m |
3.68 m x 3.58 m |
|
Second Level |
Primary Bedroom |
3.73 m |
4.19 m |
3.73 m x 4.19 m |
|
Basement |
Bedroom |
3.28 m |
3.3 m |
3.28 m x 3.3 m |
|
Basement |
Kitchen |
3.35 m |
2.51 m |
3.35 m x 2.51 m |
|
Basement |
Living Room |
3.48 m |
4.5 m |
3.48 m x 4.5 m |
|
Basement |
Bedroom |
3.45 m |
3.35 m |
3.45 m x 3.35 m |
|
Main Level |
Kitchen |
3.45 m |
2.9 m |
3.45 m x 2.9 m |
|
Main Level |
Living Room |
3.56 m |
2.41 m |
3.56 m x 2.41 m |
|
Main Level |
Dining Room |
3.56 m |
2.13 m |
3.56 m x 2.13 m |
|
Main Level |
Bedroom |
3.45 m |
3.48 m |
3.45 m x 3.48 m |
|
Main Level |
Bedroom |
3.53 m |
3.48 m |
3.53 m x 3.48 m |
https://www.realtor.ca/real-estate/28618255/326-east-19th-street-hamilton-hill-park-hill-park



