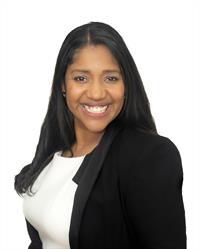3 Bedroom
2 Bathroom
1,100 - 1,500 ft2
Central Air Conditioning
Forced Air
$614,900
Move-in ready home in sought-after Summerside! This well-maintained 3 bedroom home is available for quick closing - just in time for the new school year. Ideal for first-time buyers or growing families, the main floor features a semi-open layout with a versatile living area off the kitchen and eating space, plus an additional room perfect for formal dining, a playroom, or a quiet sitting area. Convenient main floor laundry and a 2-piece bath add function and comfort. Patio doors from the eating area lead to a deck, perfect for BBQs and outdoor gatherings, with a fenced yard and retractable awning for added shade. Upstairs, the primary bedroom offers ample storage with a walk-in closet and custom-built solution, alongside two additional bedrooms and a 4-piece bathroom. The mostly finished basement includes a generous rec room, a den ideal for a home office, plus a roughed-in area for a future bathroom and extra storage space. Furnace and A/C were updated in 2023.Summerside is a vibrant, family-oriented neighbourhood known for its parks with splash pads, sports fields, and trails in nearby Meadowlily Woods. Residents enjoy access to great schools - including French immersion - local amenities, and Hwy 401, making this an ideal location for comfort, convenience, and community living. (id:50976)
Open House
This property has open houses!
Starts at:
2:00 pm
Ends at:
4:00 pm
Property Details
|
MLS® Number
|
X12290649 |
|
Property Type
|
Single Family |
|
Community Name
|
South U |
|
Amenities Near By
|
Park, Public Transit, Schools |
|
Equipment Type
|
Water Heater |
|
Features
|
Sump Pump |
|
Parking Space Total
|
5 |
|
Rental Equipment Type
|
Water Heater |
|
Structure
|
Deck, Porch |
Building
|
Bathroom Total
|
2 |
|
Bedrooms Above Ground
|
3 |
|
Bedrooms Total
|
3 |
|
Age
|
16 To 30 Years |
|
Appliances
|
Dishwasher, Dryer, Microwave, Stove, Washer, Refrigerator |
|
Basement Development
|
Partially Finished |
|
Basement Type
|
Full (partially Finished) |
|
Construction Style Attachment
|
Detached |
|
Cooling Type
|
Central Air Conditioning |
|
Exterior Finish
|
Brick, Vinyl Siding |
|
Foundation Type
|
Poured Concrete |
|
Half Bath Total
|
1 |
|
Heating Fuel
|
Natural Gas |
|
Heating Type
|
Forced Air |
|
Stories Total
|
2 |
|
Size Interior
|
1,100 - 1,500 Ft2 |
|
Type
|
House |
|
Utility Water
|
Municipal Water |
Parking
Land
|
Acreage
|
No |
|
Land Amenities
|
Park, Public Transit, Schools |
|
Sewer
|
Sanitary Sewer |
|
Size Depth
|
111 Ft ,9 In |
|
Size Frontage
|
29 Ft ,7 In |
|
Size Irregular
|
29.6 X 111.8 Ft ; 29.60ft X 111.77ft X 29.60ft X 111.78ft |
|
Size Total Text
|
29.6 X 111.8 Ft ; 29.60ft X 111.77ft X 29.60ft X 111.78ft|under 1/2 Acre |
|
Zoning Description
|
R2-6(2) |
Rooms
| Level |
Type |
Length |
Width |
Dimensions |
|
Second Level |
Primary Bedroom |
6.16 m |
4.74 m |
6.16 m x 4.74 m |
|
Second Level |
Bathroom |
2.76 m |
2.8 m |
2.76 m x 2.8 m |
|
Second Level |
Bedroom |
2.77 m |
3.4 m |
2.77 m x 3.4 m |
|
Second Level |
Bedroom |
3.3 m |
3.52 m |
3.3 m x 3.52 m |
|
Basement |
Den |
2.63 m |
3.11 m |
2.63 m x 3.11 m |
|
Basement |
Recreational, Games Room |
5.69 m |
5.96 m |
5.69 m x 5.96 m |
|
Basement |
Other |
4.36 m |
1.62 m |
4.36 m x 1.62 m |
|
Basement |
Other |
1.72 m |
2.39 m |
1.72 m x 2.39 m |
|
Basement |
Utility Room |
3.28 m |
2.17 m |
3.28 m x 2.17 m |
|
Main Level |
Bathroom |
2.1 m |
0.96 m |
2.1 m x 0.96 m |
|
Main Level |
Dining Room |
2.66 m |
2.25 m |
2.66 m x 2.25 m |
|
Main Level |
Family Room |
3.21 m |
5.15 m |
3.21 m x 5.15 m |
|
Main Level |
Foyer |
1.91 m |
3.82 m |
1.91 m x 3.82 m |
|
Main Level |
Kitchen |
2.66 m |
2.81 m |
2.66 m x 2.81 m |
|
Main Level |
Laundry Room |
2.64 m |
1.87 m |
2.64 m x 1.87 m |
|
Main Level |
Living Room |
3.77 m |
4.63 m |
3.77 m x 4.63 m |
https://www.realtor.ca/real-estate/28617670/144-emerald-road-london-south-south-u-south-u


















































