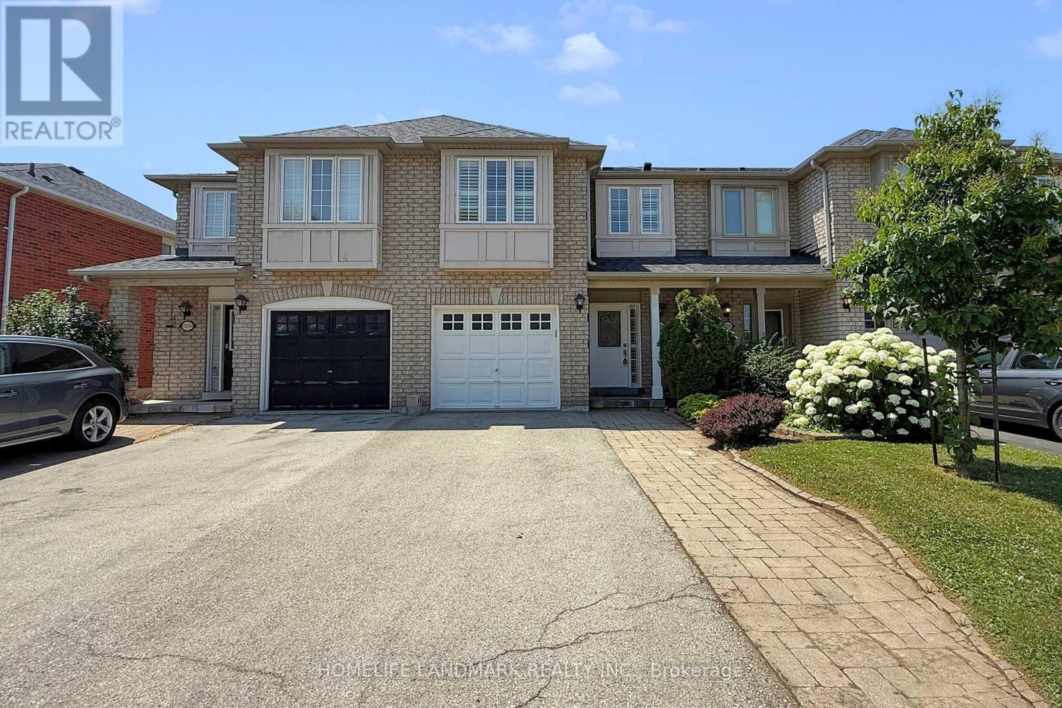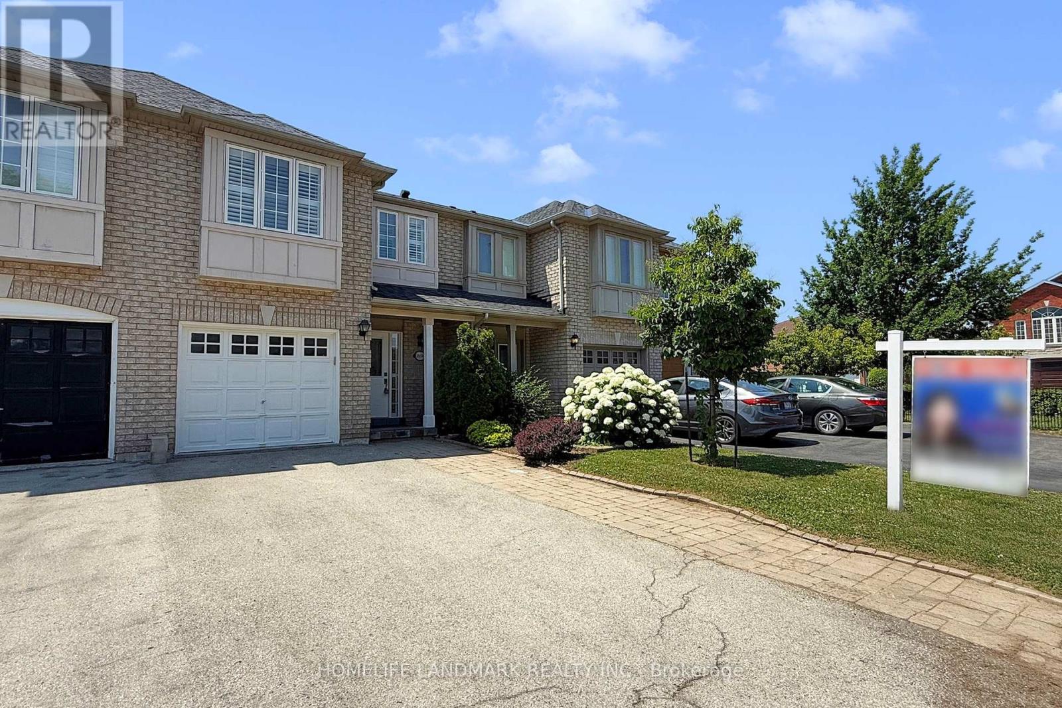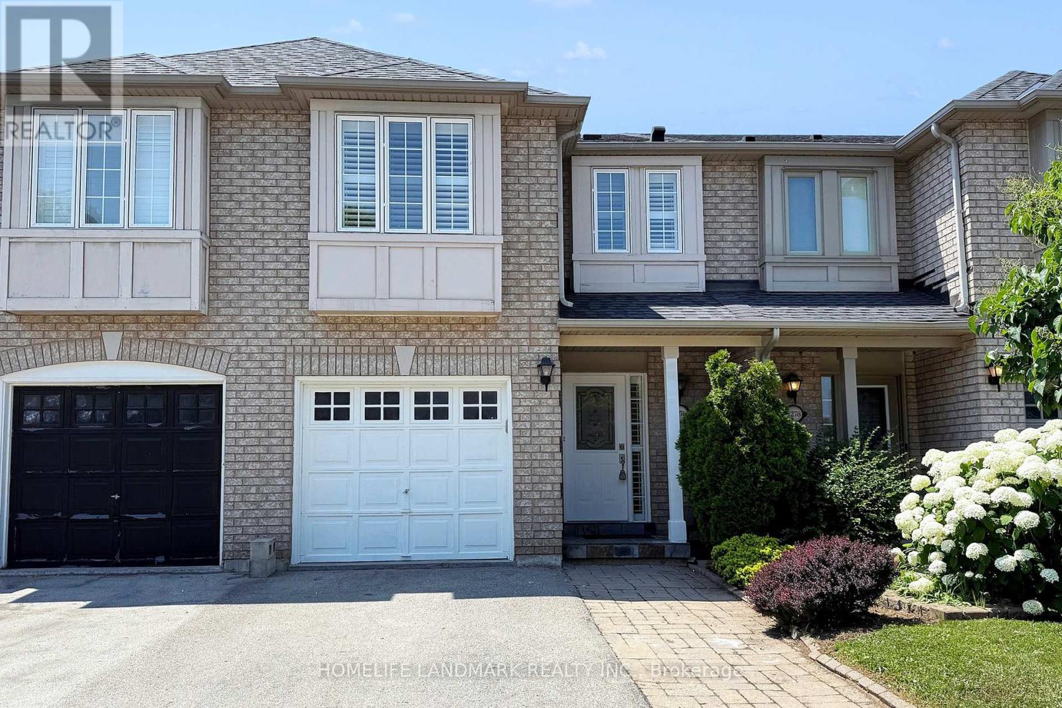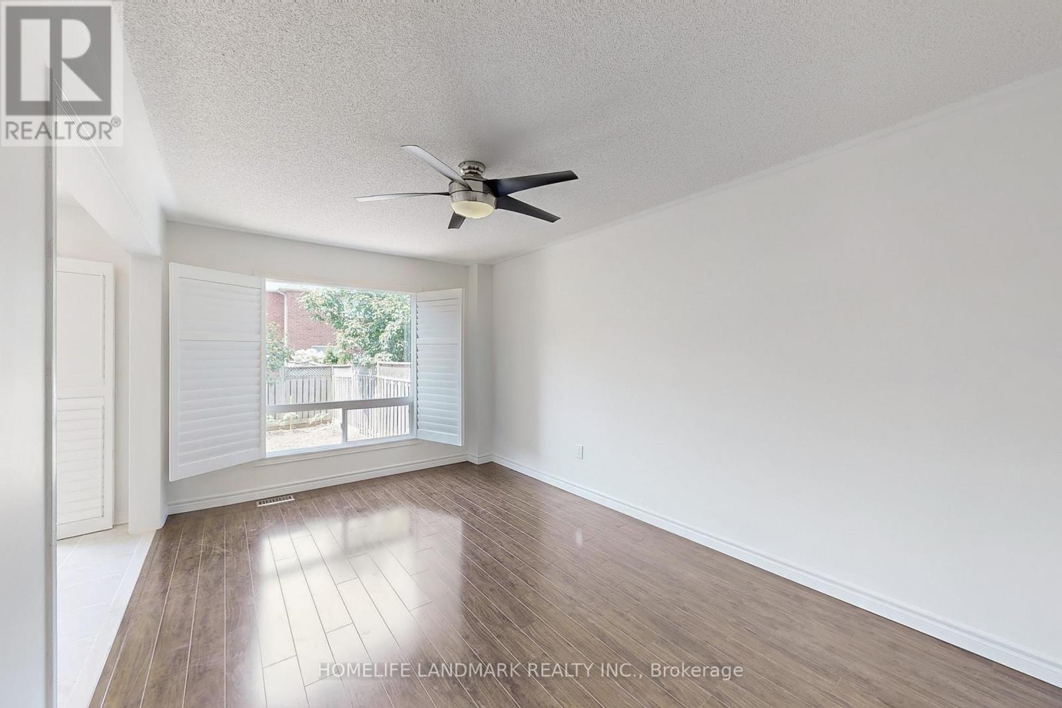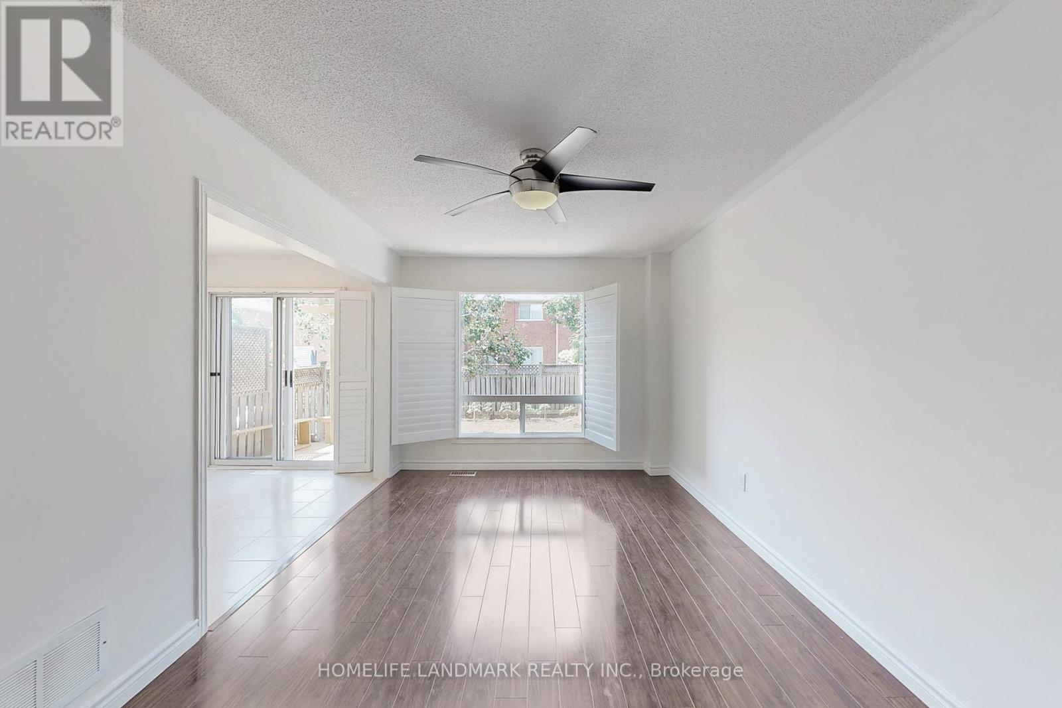4 Bedroom
3 Bathroom
1,100 - 1,500 ft2
Central Air Conditioning
Forced Air
$899,000
Welcome To This Beautiful Spacious Town Home Located On Prestigious West Oak Trails Community In Oakville, Well Cared For Home With Functional Layout. No Sidewalk. Big Driiveway.Bright Sunfilled Cozy Living Room With Large Window. California Shutter And Laminate Floor Through Out. Nice Kitchen With Breakfast Bar And S/S Appliances. Spacious Bright 3 Bedrooms Good For Family, Primary Bedroom Has 4pc Ensuite Bathroom And Walk-In Closet. Finished Basement Features Spacious Recreation Room, Laundry Room And Built-In Closet. Mins To Schools, Hospital, Library, Schools, Restaurants, Supermarkets, Plaza, Parks And More! (id:50976)
Open House
This property has open houses!
Starts at:
2:00 pm
Ends at:
4:00 pm
Starts at:
2:00 pm
Ends at:
4:00 pm
Property Details
|
MLS® Number
|
W12291053 |
|
Property Type
|
Single Family |
|
Community Name
|
1022 - WT West Oak Trails |
|
Amenities Near By
|
Hospital, Park, Schools |
|
Community Features
|
Community Centre |
|
Parking Space Total
|
3 |
Building
|
Bathroom Total
|
3 |
|
Bedrooms Above Ground
|
3 |
|
Bedrooms Below Ground
|
1 |
|
Bedrooms Total
|
4 |
|
Appliances
|
Central Vacuum, Dishwasher, Dryer, Hood Fan, Stove, Washer, Window Coverings, Refrigerator |
|
Basement Development
|
Finished |
|
Basement Type
|
N/a (finished) |
|
Construction Style Attachment
|
Attached |
|
Cooling Type
|
Central Air Conditioning |
|
Exterior Finish
|
Brick |
|
Flooring Type
|
Laminate, Ceramic, Carpeted |
|
Foundation Type
|
Unknown |
|
Half Bath Total
|
1 |
|
Heating Fuel
|
Natural Gas |
|
Heating Type
|
Forced Air |
|
Stories Total
|
2 |
|
Size Interior
|
1,100 - 1,500 Ft2 |
|
Type
|
Row / Townhouse |
|
Utility Water
|
Municipal Water |
Parking
Land
|
Acreage
|
No |
|
Fence Type
|
Fenced Yard |
|
Land Amenities
|
Hospital, Park, Schools |
|
Sewer
|
Sanitary Sewer |
|
Size Depth
|
95 Ft ,7 In |
|
Size Frontage
|
19 Ft ,8 In |
|
Size Irregular
|
19.7 X 95.6 Ft |
|
Size Total Text
|
19.7 X 95.6 Ft |
Rooms
| Level |
Type |
Length |
Width |
Dimensions |
|
Second Level |
Primary Bedroom |
4.88 m |
3.05 m |
4.88 m x 3.05 m |
|
Second Level |
Bedroom 2 |
4.17 m |
3.1 m |
4.17 m x 3.1 m |
|
Second Level |
Bedroom 3 |
3.05 m |
2.64 m |
3.05 m x 2.64 m |
|
Basement |
Family Room |
4.72 m |
3 m |
4.72 m x 3 m |
|
Basement |
Recreational, Games Room |
3.51 m |
2.16 m |
3.51 m x 2.16 m |
|
Basement |
Laundry Room |
3.94 m |
2.16 m |
3.94 m x 2.16 m |
|
Ground Level |
Living Room |
4.88 m |
3.1 m |
4.88 m x 3.1 m |
|
Ground Level |
Dining Room |
3.3 m |
2.54 m |
3.3 m x 2.54 m |
|
Ground Level |
Kitchen |
3.61 m |
3.05 m |
3.61 m x 3.05 m |
https://www.realtor.ca/real-estate/28619005/2276-grouse-lane-oakville-wt-west-oak-trails-1022-wt-west-oak-trails



