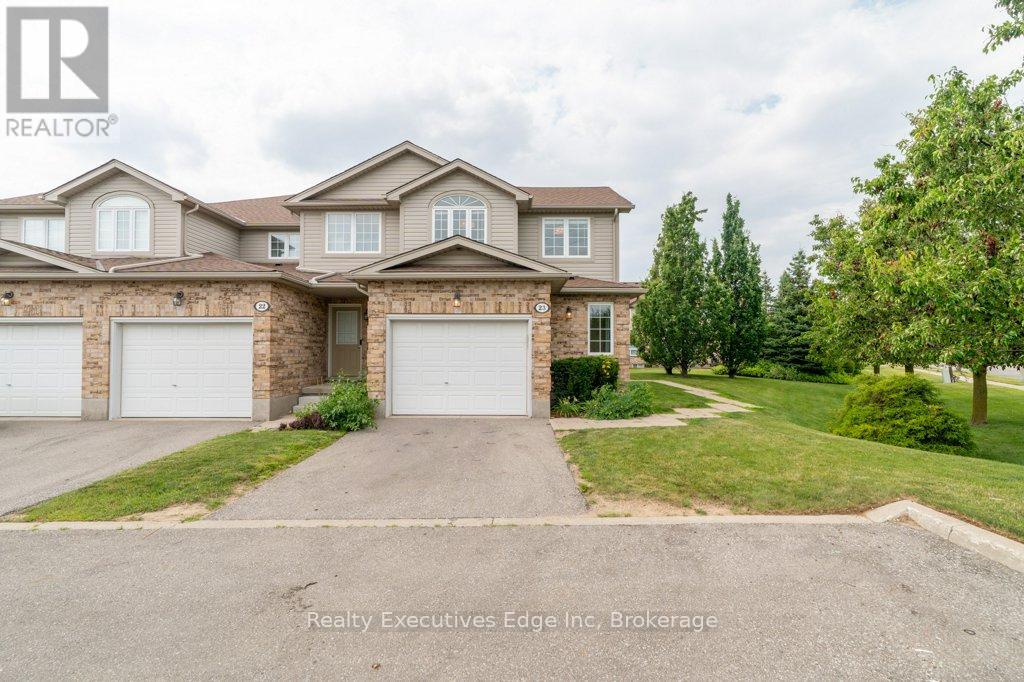3 Bedroom
4 Bathroom
1,600 - 1,799 ft2
Central Air Conditioning
Forced Air
$739,900Maintenance, Common Area Maintenance, Insurance
$424 Monthly
Welcome to this beautifully maintained end-unit townhouse offering exceptional natural light and privacy. The open-concept main floor features a modern kitchen and dining area to the right of the entrance, and a spacious living room to the left perfect for entertaining. A convenient 2-piece powder room completes this level.Upstairs, you are first welcomed by a spacious lounge or office area, perfect for reading, studying, or working from home. Beyond that are three generously sized bedrooms, including a bright primary suite with its own ensuite bathroom. The other two bedrooms share a full bath. As an end unit, every bedroom and bathroom features a window or more windows, filling the home with abundant natural light.The fully finished basement, completed with City permit, includes a large recreation room, a private office, and a full 3-piece bathroom ideal for extended family, remote work, or guest space.Located in a prime location, this home is within walking distance to South End shops and restaurants, just minutes to Hwy 6 and Hwy 401, making commuting a breeze. Parking is no issue with two dedicated spots (garage + driveway) and a third parking spot which is a rare bonus! Rent it out for up to $100/month for extra income or keep it for your own use. Don't miss this move-in-ready gem in a sought-after location! (id:50976)
Property Details
|
MLS® Number
|
X12291160 |
|
Property Type
|
Single Family |
|
Community Name
|
Clairfields/Hanlon Business Park |
|
Community Features
|
Pet Restrictions |
|
Parking Space Total
|
3 |
Building
|
Bathroom Total
|
4 |
|
Bedrooms Above Ground
|
3 |
|
Bedrooms Total
|
3 |
|
Appliances
|
Garage Door Opener Remote(s), Water Heater, Dryer, Washer |
|
Basement Development
|
Finished |
|
Basement Type
|
Full (finished) |
|
Cooling Type
|
Central Air Conditioning |
|
Exterior Finish
|
Vinyl Siding, Brick |
|
Heating Fuel
|
Natural Gas |
|
Heating Type
|
Forced Air |
|
Stories Total
|
2 |
|
Size Interior
|
1,600 - 1,799 Ft2 |
|
Type
|
Row / Townhouse |
Parking
Land
Rooms
| Level |
Type |
Length |
Width |
Dimensions |
|
Second Level |
Loft |
3.56 m |
2.5 m |
3.56 m x 2.5 m |
|
Second Level |
Primary Bedroom |
4.27 m |
3.52 m |
4.27 m x 3.52 m |
|
Second Level |
Bathroom |
2.55 m |
2.2 m |
2.55 m x 2.2 m |
|
Second Level |
Bedroom 2 |
3.37 m |
2.88 m |
3.37 m x 2.88 m |
|
Second Level |
Bedroom 3 |
3.82 m |
2.86 m |
3.82 m x 2.86 m |
|
Second Level |
Bathroom |
2.72 m |
2.28 m |
2.72 m x 2.28 m |
|
Basement |
Recreational, Games Room |
5.59 m |
5.53 m |
5.59 m x 5.53 m |
|
Basement |
Den |
5.59 m |
4.99 m |
5.59 m x 4.99 m |
|
Basement |
Bathroom |
2.72 m |
1.68 m |
2.72 m x 1.68 m |
|
Main Level |
Kitchen |
3.34 m |
2.57 m |
3.34 m x 2.57 m |
|
Main Level |
Dining Room |
3.51 m |
3.19 m |
3.51 m x 3.19 m |
|
Main Level |
Living Room |
6.03 m |
5.76 m |
6.03 m x 5.76 m |
|
Main Level |
Bathroom |
2.1 m |
1.8 m |
2.1 m x 1.8 m |
https://www.realtor.ca/real-estate/28618589/23-210-dawn-avenue-guelph-clairfieldshanlon-business-park-clairfieldshanlon-business-park













































