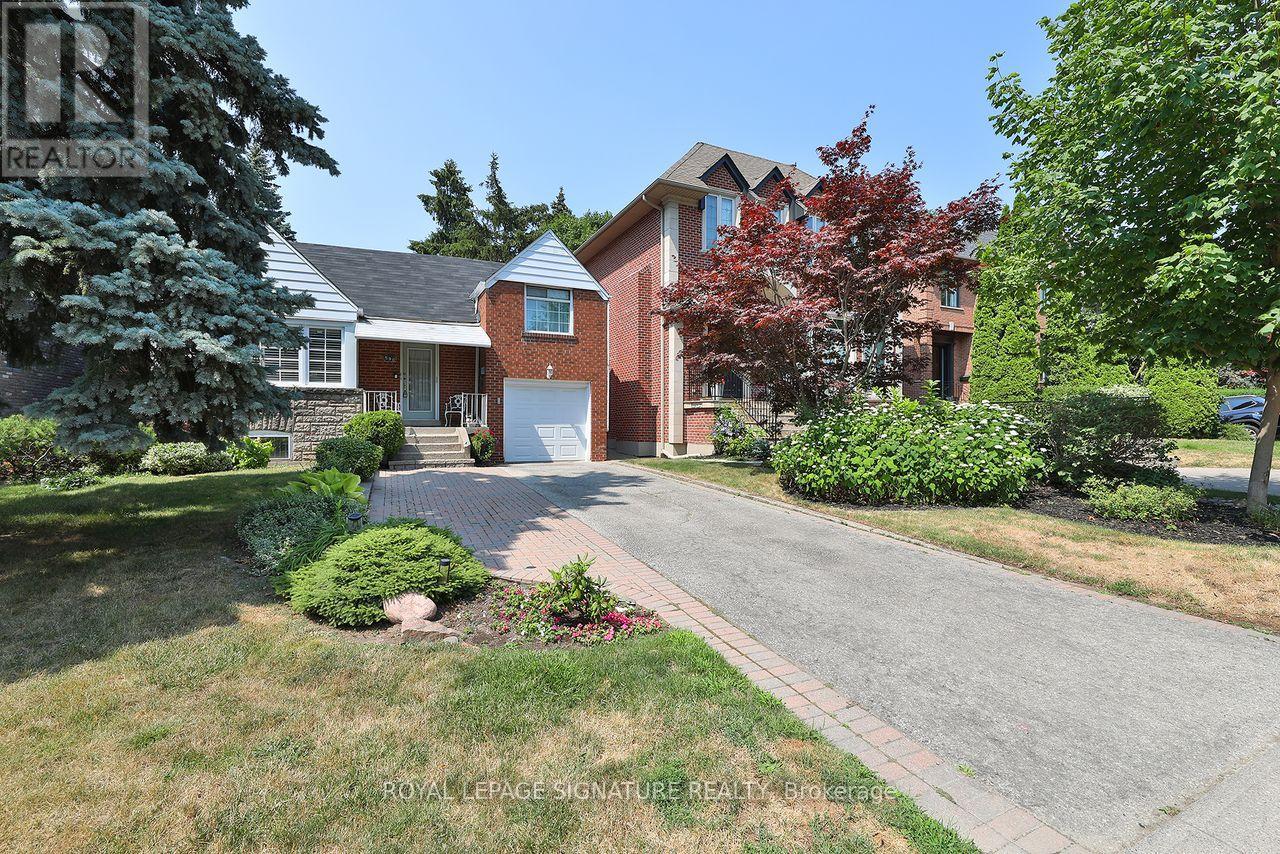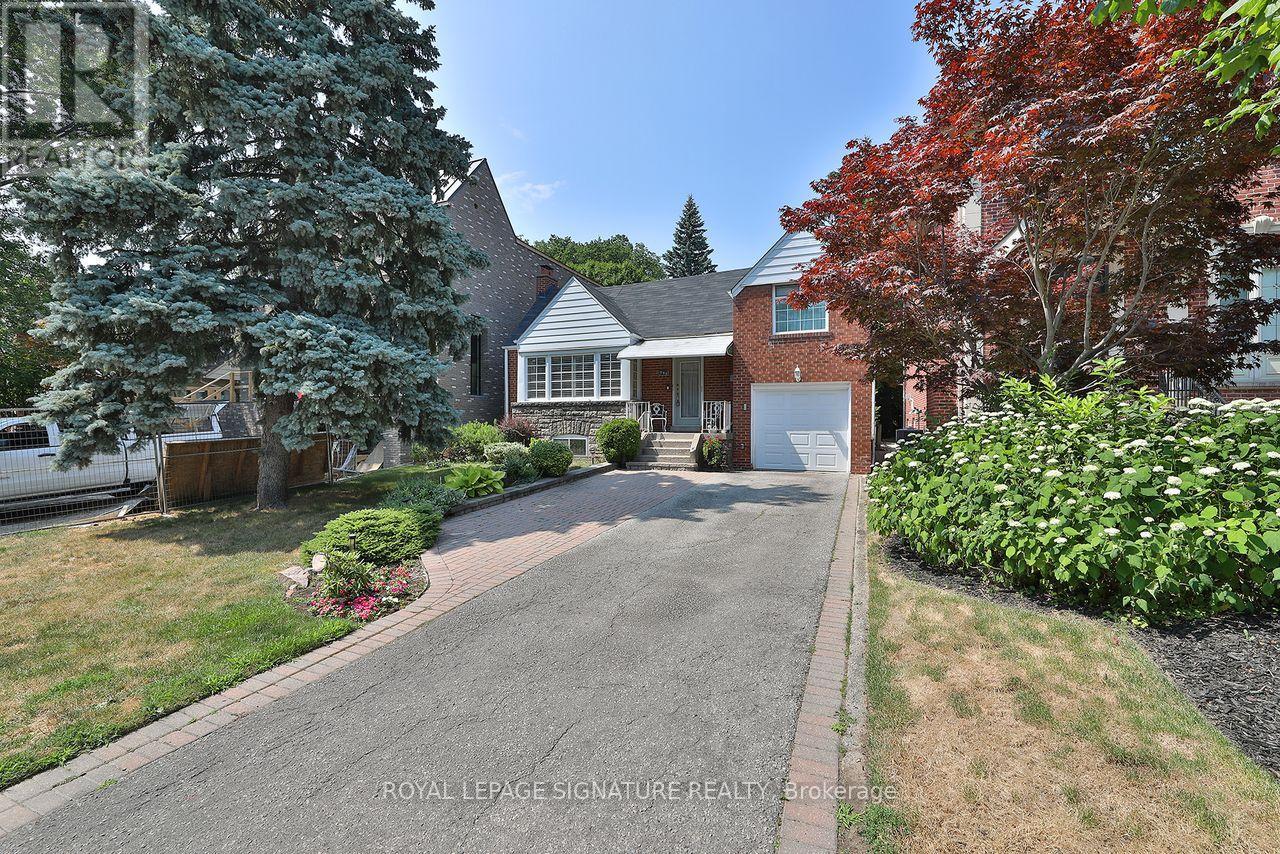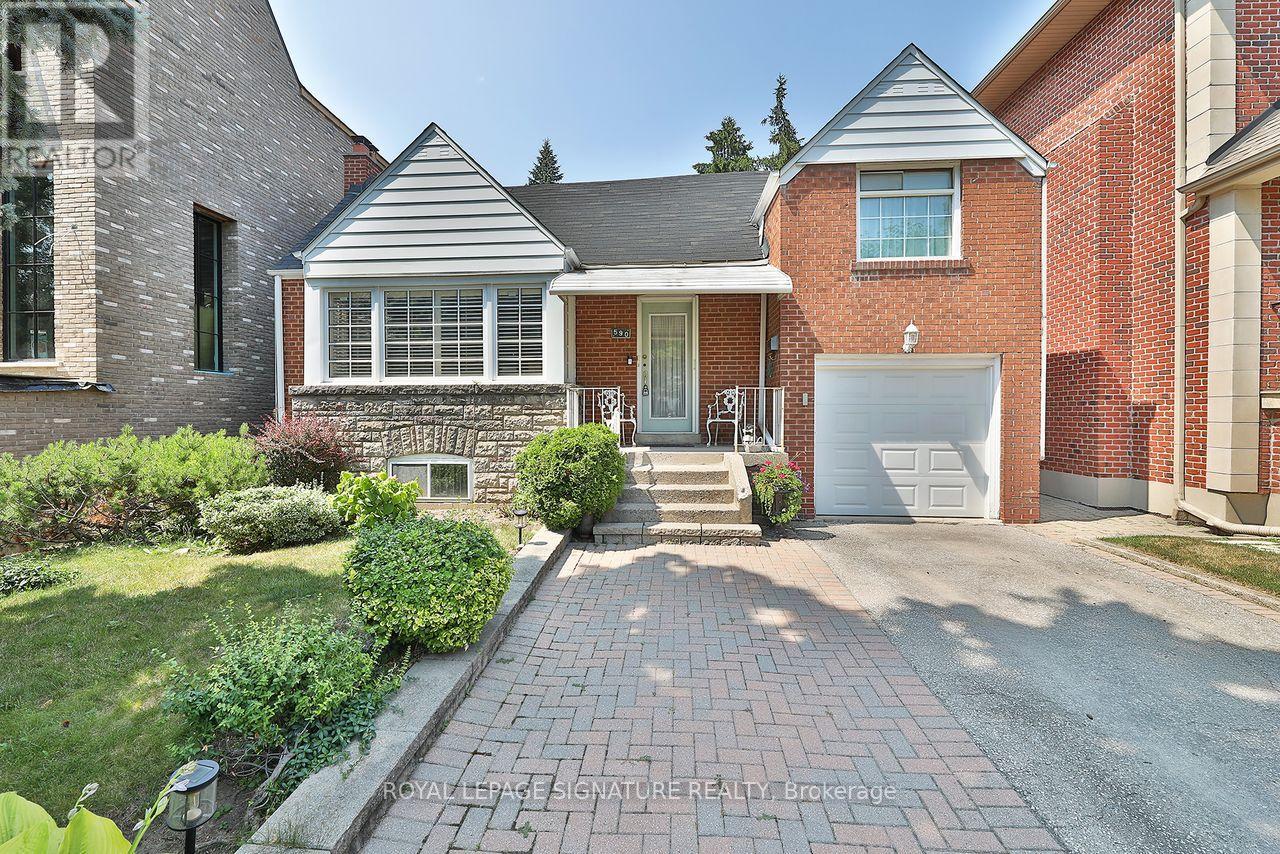2 Bedroom
3 Bathroom
1,100 - 1,500 ft2
Bungalow
Fireplace
Central Air Conditioning
Hot Water Radiator Heat
Landscaped
$2,300,000
Dream Home on Your Mind? Build New or Renovate! Exceptional Opportunity to Acquire One of the Few Remaining Building Lots in the Area. Great Location to Create Your Dream Home on this 40 x 125 Ft lot in the Coveted Family Neighbourhood of Forest Hill North. This is a comfortable bungalow with a lovely family room addition and a walkout to a large yard and inviting garden. Buyers...Fulfill your Dream! Builders...Create Your Vision! (id:50976)
Property Details
|
MLS® Number
|
C12292221 |
|
Property Type
|
Single Family |
|
Community Name
|
Forest Hill North |
|
Amenities Near By
|
Park, Public Transit |
|
Parking Space Total
|
3 |
|
Structure
|
Deck, Porch |
|
View Type
|
View |
Building
|
Bathroom Total
|
3 |
|
Bedrooms Above Ground
|
2 |
|
Bedrooms Total
|
2 |
|
Amenities
|
Fireplace(s) |
|
Appliances
|
Dishwasher, Dryer, Microwave, Stove, Washer, Refrigerator |
|
Architectural Style
|
Bungalow |
|
Basement Development
|
Finished |
|
Basement Features
|
Separate Entrance |
|
Basement Type
|
N/a (finished) |
|
Construction Style Attachment
|
Detached |
|
Cooling Type
|
Central Air Conditioning |
|
Exterior Finish
|
Brick |
|
Fireplace Present
|
Yes |
|
Fireplace Total
|
3 |
|
Flooring Type
|
Carpeted, Laminate |
|
Foundation Type
|
Block |
|
Heating Fuel
|
Natural Gas |
|
Heating Type
|
Hot Water Radiator Heat |
|
Stories Total
|
1 |
|
Size Interior
|
1,100 - 1,500 Ft2 |
|
Type
|
House |
|
Utility Water
|
Municipal Water |
Parking
Land
|
Acreage
|
No |
|
Land Amenities
|
Park, Public Transit |
|
Landscape Features
|
Landscaped |
|
Sewer
|
Sanitary Sewer |
|
Size Depth
|
125 Ft |
|
Size Frontage
|
40 Ft |
|
Size Irregular
|
40 X 125 Ft |
|
Size Total Text
|
40 X 125 Ft |
|
Zoning Description
|
Residential |
Rooms
| Level |
Type |
Length |
Width |
Dimensions |
|
Basement |
Recreational, Games Room |
3.63 m |
4.8 m |
3.63 m x 4.8 m |
|
Basement |
Recreational, Games Room |
7.62 m |
4.8 m |
7.62 m x 4.8 m |
|
Main Level |
Living Room |
5.22 m |
4.55 m |
5.22 m x 4.55 m |
|
Main Level |
Dining Room |
3.7 m |
3.29 m |
3.7 m x 3.29 m |
|
Main Level |
Kitchen |
3.57 m |
3 m |
3.57 m x 3 m |
|
Main Level |
Family Room |
5.76 m |
3.4 m |
5.76 m x 3.4 m |
|
Main Level |
Primary Bedroom |
4.01 m |
3.31 m |
4.01 m x 3.31 m |
|
In Between |
Bedroom |
4.51 m |
3 m |
4.51 m x 3 m |
https://www.realtor.ca/real-estate/28621053/590-castlefield-avenue-toronto-forest-hill-north-forest-hill-north
































