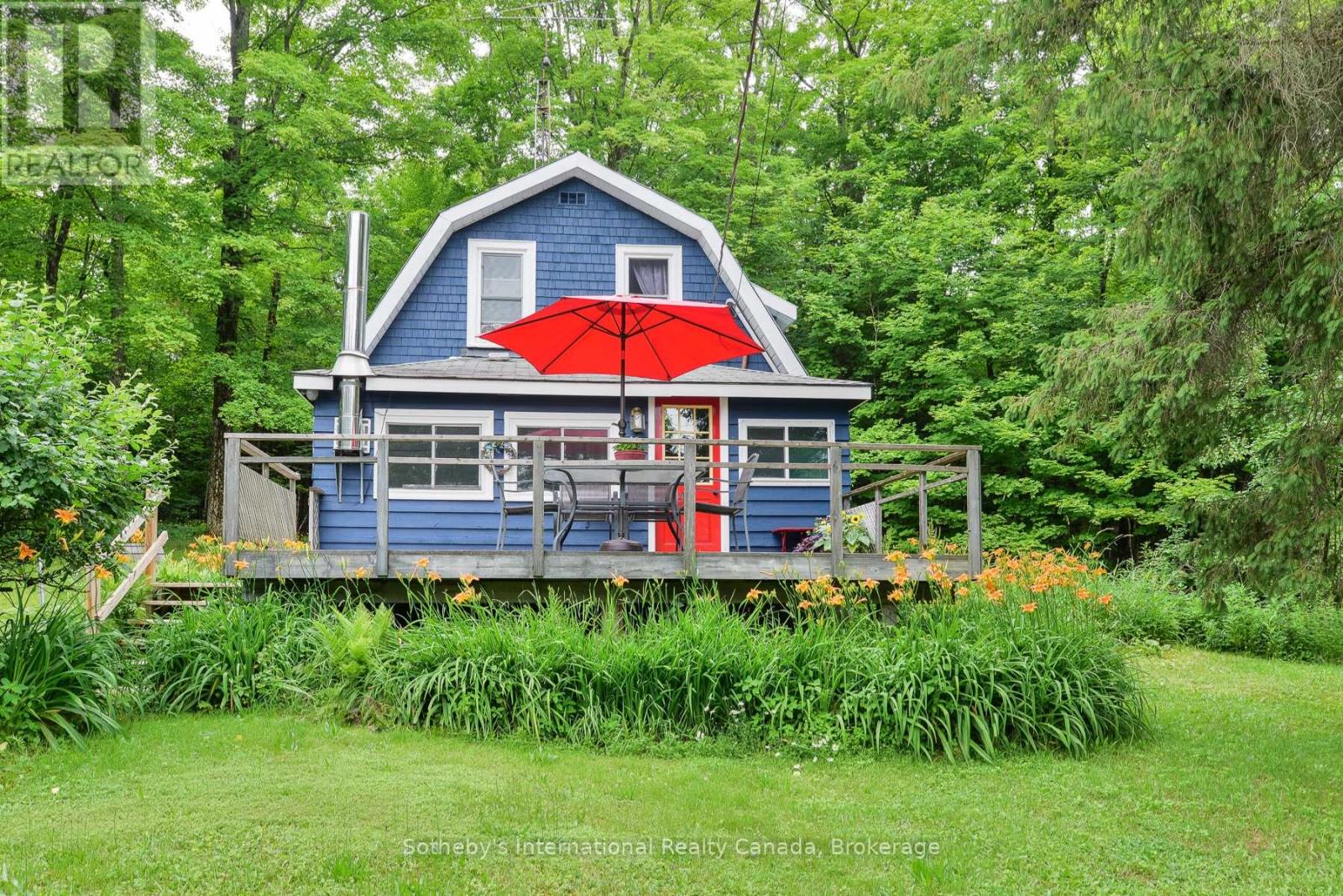3 Bedroom
2 Bathroom
700 - 1,100 ft2
Fireplace
Forced Air
$479,000
Nestled in a peaceful, rural setting in Milford Bay, this charming home offers the perfect balance of tranquility and convenience while presenting an opportunity to update as you see fit. This home features a spacious living area with a cozy interior, ideal for relaxation or entertaining and a solid front deck great for hosting and enjoying your morning coffee in peace. Beautiful exterior with a steel roof and a well-maintained yard with a beautiful forest surrounding the home while offering a 2-car garage for convenient parking and miscellaneous storage. This address provides a solid opportunity for first-time buyers or retirees seeking a serene retreat. Nearby attractions: Huckleberry Rock Lookout, Milford Bay Manor for golf, and conveniently located outside of Bracebridge, and a 10-minute drive to Port Carling for shopping and dining. Located minutes from essential amenities, this property promises a peaceful lifestyle with modern comforts. Don't hesitate to schedule your viewing today! (id:50976)
Property Details
|
MLS® Number
|
X12292958 |
|
Property Type
|
Single Family |
|
Community Name
|
Monck (Muskoka Lakes) |
|
Amenities Near By
|
Beach, Golf Nearby |
|
Features
|
Wooded Area, Irregular Lot Size, Sloping, Sump Pump |
|
Parking Space Total
|
4 |
Building
|
Bathroom Total
|
2 |
|
Bedrooms Above Ground
|
3 |
|
Bedrooms Total
|
3 |
|
Age
|
51 To 99 Years |
|
Appliances
|
Stove |
|
Basement Development
|
Unfinished |
|
Basement Type
|
N/a (unfinished) |
|
Construction Style Attachment
|
Detached |
|
Exterior Finish
|
Wood |
|
Fireplace Present
|
Yes |
|
Fireplace Total
|
1 |
|
Fireplace Type
|
Woodstove |
|
Foundation Type
|
Block |
|
Half Bath Total
|
1 |
|
Heating Fuel
|
Oil |
|
Heating Type
|
Forced Air |
|
Stories Total
|
2 |
|
Size Interior
|
700 - 1,100 Ft2 |
|
Type
|
House |
|
Utility Water
|
Drilled Well |
Parking
Land
|
Acreage
|
No |
|
Land Amenities
|
Beach, Golf Nearby |
|
Sewer
|
Septic System |
|
Size Depth
|
142 Ft ,8 In |
|
Size Frontage
|
119 Ft ,2 In |
|
Size Irregular
|
119.2 X 142.7 Ft |
|
Size Total Text
|
119.2 X 142.7 Ft|under 1/2 Acre |
|
Zoning Description
|
R3 |
Rooms
| Level |
Type |
Length |
Width |
Dimensions |
|
Second Level |
Bathroom |
2.1 m |
2.6 m |
2.1 m x 2.6 m |
|
Second Level |
Bedroom |
2.1 m |
3.6 m |
2.1 m x 3.6 m |
|
Second Level |
Bedroom |
2.1 m |
2.6 m |
2.1 m x 2.6 m |
|
Second Level |
Primary Bedroom |
2.1 m |
3.6 m |
2.1 m x 3.6 m |
|
Main Level |
Bathroom |
1.1 m |
1.3 m |
1.1 m x 1.3 m |
|
Main Level |
Dining Room |
2.9 m |
3.6 m |
2.9 m x 3.6 m |
|
Main Level |
Kitchen |
2.9 m |
3.6 m |
2.9 m x 3.6 m |
|
Main Level |
Living Room |
3.8 m |
5.9 m |
3.8 m x 5.9 m |
https://www.realtor.ca/real-estate/28622907/1079-hewlitt-road-s-muskoka-lakes-monck-muskoka-lakes-monck-muskoka-lakes




























