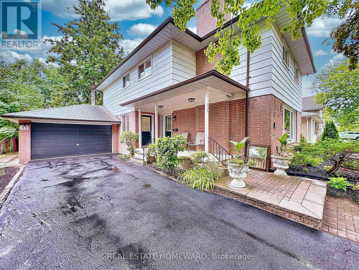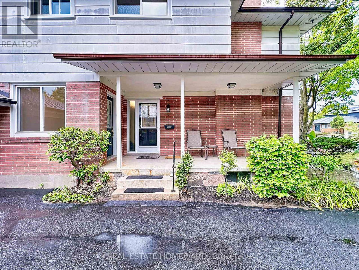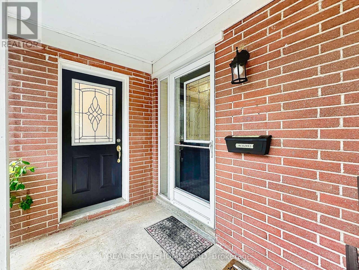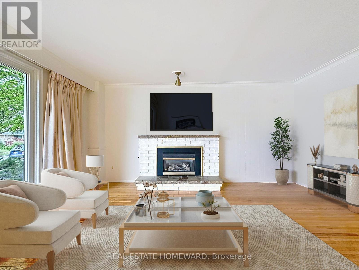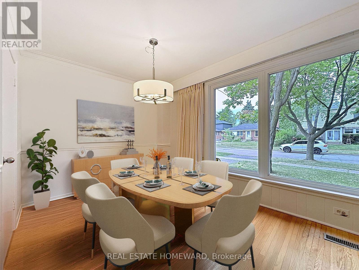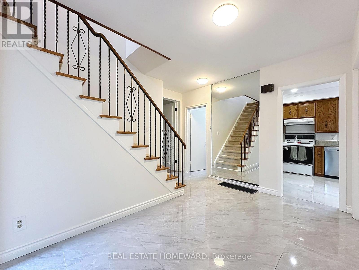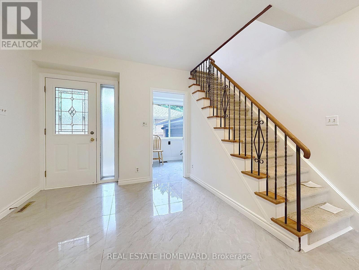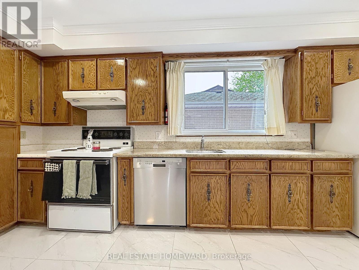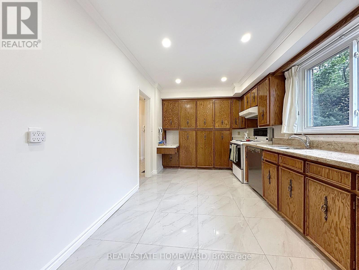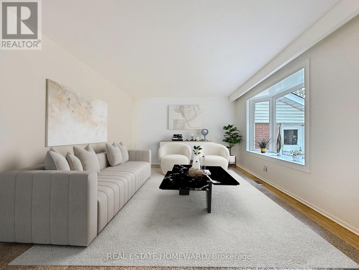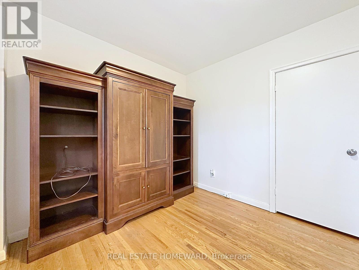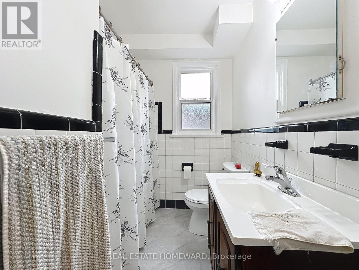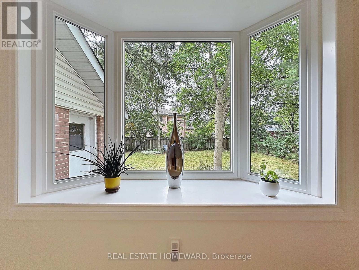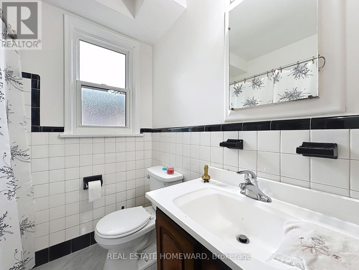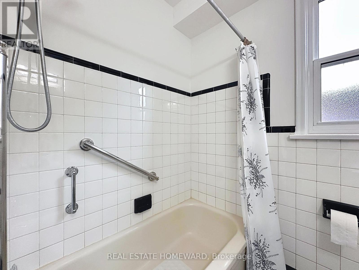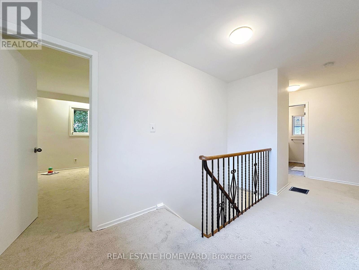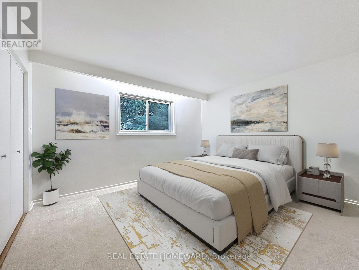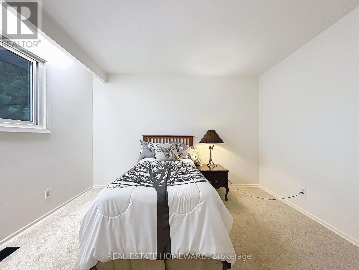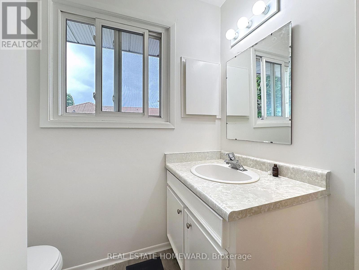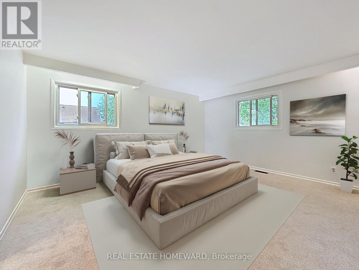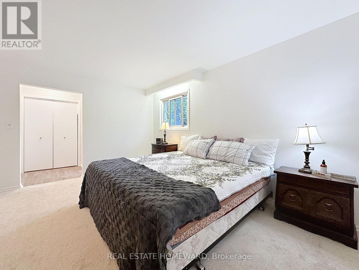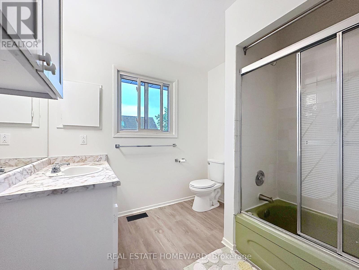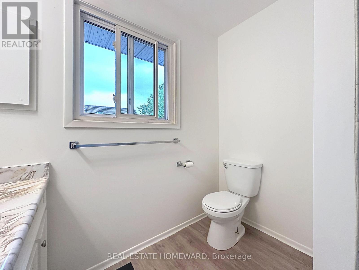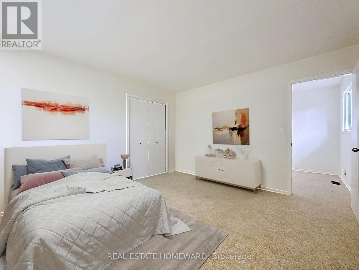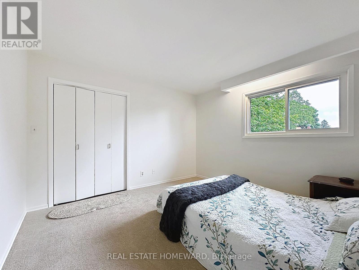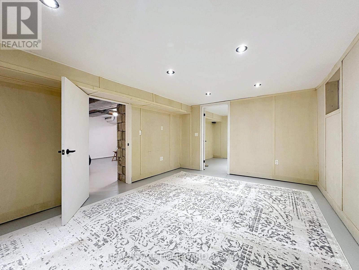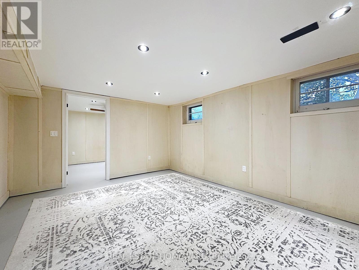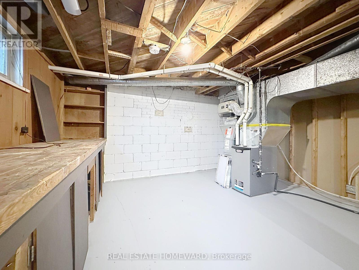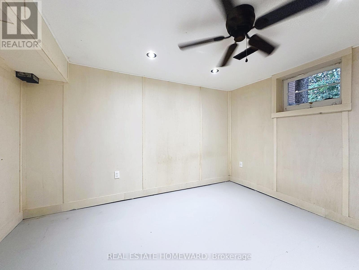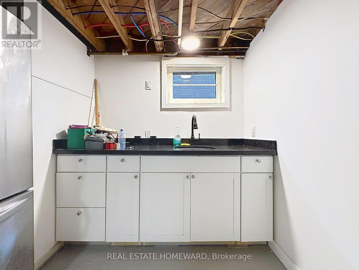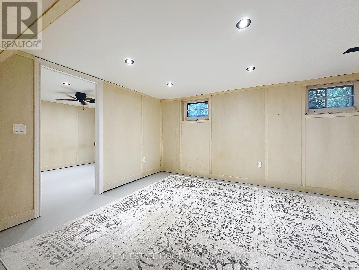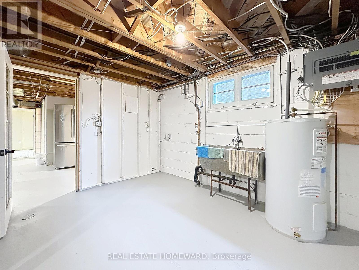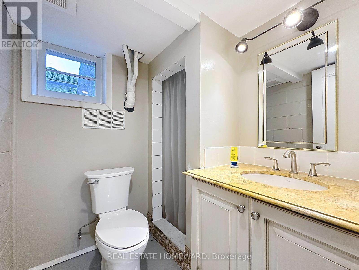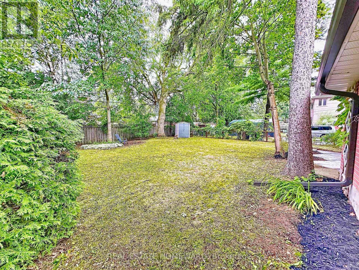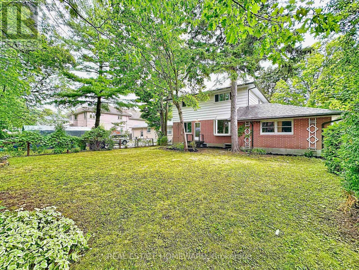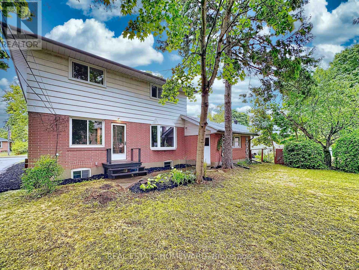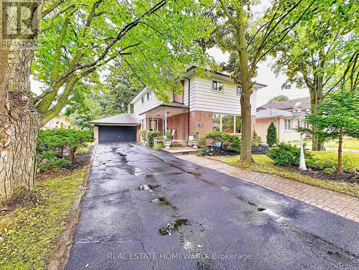5 Bedroom
4 Bathroom
2,000 - 2,500 ft2
Fireplace
Forced Air
$1,188,000
Spacious & Versatile Detached, 2-Storey for Multi-Generational Living! Welcome to this Bright & Spacious 4+1 bedroom, 4 bathroom, detached home in the heart of Agincourt, designed for family comfort & entertaining! Featuring an attached double garage. A basement with a separate entrance, includes kitchen and full bathroom ideal for extended family or potential rental income. A Main floor functional kitchen with plenty of cupboards, opening to dining area and living area with panoramic views of the front yard. This home is perfect for hosting gatherings and everyday living. The rear family room overlooking the majestic maple in the backyard has a walk-out onto the deck. A cool room provides extra storage, perfect for preserving groceries or a future wine cellar. Plenty of windows, closet and storage space throughout. Large lot (56X136) offers potential for garden suite. Situated on a low traffic crescent. Within the catchment area of the highly ranked and rated Agincourt Collegiate Institute. Prime Location! Just minutes to Scarborough Town Centre, Agincourt Mall, Tam OShanter Golf Course, Agincourt Go Station, Agincourt Library (Technology Hub), bicycle routes & lanes, and convenient transit access for an easy commute to downtown.This home was purchased new, from the builder by a young couple. They raised their family and entertained their grandchildren. This house has seen a lot of family love and laughter. Now it is ready for a new chapter. (id:50976)
Property Details
|
MLS® Number
|
E12293065 |
|
Property Type
|
Single Family |
|
Neigbourhood
|
Scarborough |
|
Community Name
|
Agincourt South-Malvern West |
|
Amenities Near By
|
Hospital, Park, Public Transit, Schools |
|
Community Features
|
School Bus |
|
Easement
|
Other |
|
Features
|
Carpet Free |
|
Parking Space Total
|
6 |
|
Structure
|
Deck |
Building
|
Bathroom Total
|
4 |
|
Bedrooms Above Ground
|
4 |
|
Bedrooms Below Ground
|
1 |
|
Bedrooms Total
|
5 |
|
Age
|
51 To 99 Years |
|
Amenities
|
Fireplace(s) |
|
Appliances
|
Garage Door Opener Remote(s), Water Heater, Stove, Refrigerator |
|
Basement Development
|
Partially Finished |
|
Basement Type
|
N/a (partially Finished) |
|
Construction Style Attachment
|
Detached |
|
Exterior Finish
|
Brick, Aluminum Siding |
|
Fireplace Present
|
Yes |
|
Fireplace Total
|
1 |
|
Flooring Type
|
Hardwood, Carpeted |
|
Foundation Type
|
Block |
|
Heating Fuel
|
Natural Gas |
|
Heating Type
|
Forced Air |
|
Stories Total
|
2 |
|
Size Interior
|
2,000 - 2,500 Ft2 |
|
Type
|
House |
|
Utility Water
|
Municipal Water |
Parking
Land
|
Acreage
|
No |
|
Land Amenities
|
Hospital, Park, Public Transit, Schools |
|
Sewer
|
Sanitary Sewer |
|
Size Depth
|
136 Ft |
|
Size Frontage
|
56 Ft |
|
Size Irregular
|
56 X 136 Ft |
|
Size Total Text
|
56 X 136 Ft |
|
Zoning Description
|
Residential Rd*274) |
Rooms
| Level |
Type |
Length |
Width |
Dimensions |
|
Basement |
Bedroom |
3.86 m |
3.1 m |
3.86 m x 3.1 m |
|
Basement |
Recreational, Games Room |
3.86 m |
5.36 m |
3.86 m x 5.36 m |
|
Basement |
Kitchen |
4.39 m |
6.86 m |
4.39 m x 6.86 m |
|
Basement |
Other |
4.67 m |
6.86 m |
4.67 m x 6.86 m |
|
Basement |
Bathroom |
2.31 m |
1.96 m |
2.31 m x 1.96 m |
|
Main Level |
Living Room |
3.84 m |
5.05 m |
3.84 m x 5.05 m |
|
Main Level |
Dining Room |
2.87 m |
3 m |
2.87 m x 3 m |
|
Main Level |
Kitchen |
5.23 m |
2.9 m |
5.23 m x 2.9 m |
|
Main Level |
Bathroom |
1.88 m |
2.79 m |
1.88 m x 2.79 m |
|
Main Level |
Family Room |
3.86 m |
5.64 m |
3.86 m x 5.64 m |
|
Main Level |
Den |
2.82 m |
2.79 m |
2.82 m x 2.79 m |
|
Main Level |
Foyer |
3.53 m |
3.84 m |
3.53 m x 3.84 m |
|
Upper Level |
Bedroom 4 |
3.68 m |
3.86 m |
3.68 m x 3.86 m |
|
Upper Level |
Bathroom |
2.49 m |
2.74 m |
2.49 m x 2.74 m |
|
Upper Level |
Primary Bedroom |
6.71 m |
6.02 m |
6.71 m x 6.02 m |
|
Upper Level |
Bedroom 2 |
4.06 m |
3.86 m |
4.06 m x 3.86 m |
|
Upper Level |
Bedroom 3 |
3.48 m |
3.5 m |
3.48 m x 3.5 m |
Utilities
|
Cable
|
Installed |
|
Electricity
|
Installed |
|
Sewer
|
Installed |
https://www.realtor.ca/real-estate/28623249/55-emmeline-crescent-toronto-agincourt-south-malvern-west-agincourt-south-malvern-west



