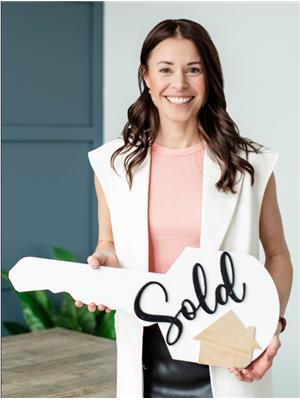3 Bedroom
2 Bathroom
700 - 1,100 ft2
Fireplace
Central Air Conditioning
Forced Air
$469,900
Live where lifestyle meets location in Sarnias sought after North End! Just steps to your morning coffee at Starbucks or Tim Hortons, groceries, gym, and a quick bike ride or leisurely walk to Canatara Park and the sandy shores of Lake Huron. This charming 3-bedroom, 2 full bathroom home puts you in the heart of it all. Inside, youll find a bright open-concept layout with a sun-filled living room, spacious dining area, and a kitchen that offers plenty of storage and counter space. Step outside to your backyard, complete with a cement patio and fully fenced yard. With a location that cant be beat, this is a great opportunity to enjoy comfort, convenience, and a walkable North End lifestyle. Furnace 2021. HWT is a rental. (id:50976)
Property Details
|
MLS® Number
|
X12293071 |
|
Property Type
|
Single Family |
|
Community Name
|
Sarnia |
|
Parking Space Total
|
4 |
Building
|
Bathroom Total
|
2 |
|
Bedrooms Above Ground
|
3 |
|
Bedrooms Total
|
3 |
|
Amenities
|
Fireplace(s) |
|
Appliances
|
Dishwasher, Dryer, Microwave, Hood Fan, Stove, Washer, Refrigerator |
|
Basement Development
|
Finished |
|
Basement Type
|
N/a (finished) |
|
Construction Style Attachment
|
Detached |
|
Construction Style Split Level
|
Sidesplit |
|
Cooling Type
|
Central Air Conditioning |
|
Exterior Finish
|
Vinyl Siding, Brick |
|
Fireplace Present
|
Yes |
|
Foundation Type
|
Block |
|
Heating Fuel
|
Natural Gas |
|
Heating Type
|
Forced Air |
|
Size Interior
|
700 - 1,100 Ft2 |
|
Type
|
House |
|
Utility Water
|
Municipal Water |
Parking
Land
|
Acreage
|
No |
|
Sewer
|
Sanitary Sewer |
|
Size Depth
|
125 Ft |
|
Size Frontage
|
60 Ft |
|
Size Irregular
|
60 X 125 Ft |
|
Size Total Text
|
60 X 125 Ft |
|
Zoning Description
|
R1 |
Rooms
| Level |
Type |
Length |
Width |
Dimensions |
|
Lower Level |
Laundry Room |
3.96 m |
3.23 m |
3.96 m x 3.23 m |
|
Lower Level |
Family Room |
6.89 m |
3.29 m |
6.89 m x 3.29 m |
|
Lower Level |
Bathroom |
|
|
Measurements not available |
|
Main Level |
Living Room |
5.46 m |
3.96 m |
5.46 m x 3.96 m |
|
Main Level |
Kitchen |
4.15 m |
3.35 m |
4.15 m x 3.35 m |
|
Main Level |
Dining Room |
2.46 m |
2.44 m |
2.46 m x 2.44 m |
|
Upper Level |
Primary Bedroom |
3.54 m |
3.35 m |
3.54 m x 3.35 m |
|
Upper Level |
Bedroom 2 |
3.23 m |
2.93 m |
3.23 m x 2.93 m |
|
Upper Level |
Bedroom 3 |
3.54 m |
2.46 m |
3.54 m x 2.46 m |
|
Upper Level |
Bathroom |
|
|
Measurements not available |
https://www.realtor.ca/real-estate/28623209/711-cathcart-boulevard-sarnia-sarnia







































