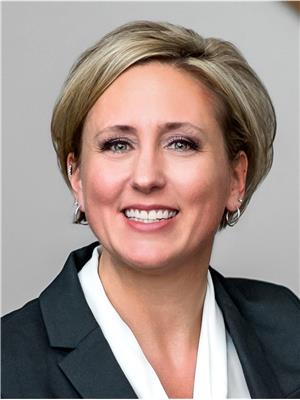5 Bedroom
3 Bathroom
1,500 - 2,000 ft2
Bungalow
Fireplace
Inground Pool
Central Air Conditioning
Forced Air
$1,325,000
Top 5 Reasons You Will Love This Home: 1) Enjoy the best of both worlds where you'll be close to town amenities yet set in a peaceful neighbourhood of homes on spacious acreage 2) Make the most of summer with a sparkling inground pool, a pool house, and an expansive backyard designed for entertaining, relaxing, or simply soaking up the sun 3) Bright and open main living area filled with natural light, thoughtfully connecting the kitchen, dining, and family spaces for effortless everyday living 4) Enjoy the convenience of a dedicated laundry room featuring exceptional storage cabinets, an often-overlooked highlight that keeps life beautifully organized 5) Generously sized garage with direct basement access adding incredible flexibility, whether you envision an in-law suite, hobby workshop, or extra living space. 1,851 above grade sq.ft. plus a finished basement. Visit our website for more detailed information. (id:50976)
Property Details
|
MLS® Number
|
S12293506 |
|
Property Type
|
Single Family |
|
Community Name
|
Rural Springwater |
|
Community Features
|
School Bus |
|
Features
|
Cul-de-sac |
|
Parking Space Total
|
14 |
|
Pool Type
|
Inground Pool |
Building
|
Bathroom Total
|
3 |
|
Bedrooms Above Ground
|
3 |
|
Bedrooms Below Ground
|
2 |
|
Bedrooms Total
|
5 |
|
Age
|
16 To 30 Years |
|
Amenities
|
Fireplace(s) |
|
Appliances
|
Dishwasher, Dryer, Stove, Washer, Refrigerator |
|
Architectural Style
|
Bungalow |
|
Basement Development
|
Finished |
|
Basement Type
|
Full (finished) |
|
Construction Style Attachment
|
Detached |
|
Cooling Type
|
Central Air Conditioning |
|
Exterior Finish
|
Brick |
|
Fireplace Present
|
Yes |
|
Fireplace Total
|
2 |
|
Flooring Type
|
Hardwood, Tile |
|
Foundation Type
|
Poured Concrete |
|
Heating Fuel
|
Natural Gas |
|
Heating Type
|
Forced Air |
|
Stories Total
|
1 |
|
Size Interior
|
1,500 - 2,000 Ft2 |
|
Type
|
House |
|
Utility Water
|
Municipal Water |
Parking
Land
|
Acreage
|
No |
|
Fence Type
|
Fully Fenced |
|
Sewer
|
Septic System |
|
Size Depth
|
352 Ft |
|
Size Frontage
|
128 Ft |
|
Size Irregular
|
128 X 352 Ft |
|
Size Total Text
|
128 X 352 Ft|1/2 - 1.99 Acres |
|
Zoning Description
|
Rr |
Rooms
| Level |
Type |
Length |
Width |
Dimensions |
|
Basement |
Great Room |
10.39 m |
6.24 m |
10.39 m x 6.24 m |
|
Basement |
Bedroom |
5.11 m |
3.42 m |
5.11 m x 3.42 m |
|
Basement |
Bedroom |
4.55 m |
2.9 m |
4.55 m x 2.9 m |
|
Main Level |
Kitchen |
3.5 m |
3.3 m |
3.5 m x 3.3 m |
|
Main Level |
Dining Room |
4.94 m |
3.5 m |
4.94 m x 3.5 m |
|
Main Level |
Family Room |
7.55 m |
4.03 m |
7.55 m x 4.03 m |
|
Main Level |
Primary Bedroom |
5.19 m |
3.56 m |
5.19 m x 3.56 m |
|
Main Level |
Bedroom |
3.96 m |
3.64 m |
3.96 m x 3.64 m |
|
Main Level |
Bedroom |
3.65 m |
3.64 m |
3.65 m x 3.64 m |
|
Main Level |
Laundry Room |
5.86 m |
3.07 m |
5.86 m x 3.07 m |
https://www.realtor.ca/real-estate/28624147/35-parr-boulevard-springwater-rural-springwater





































