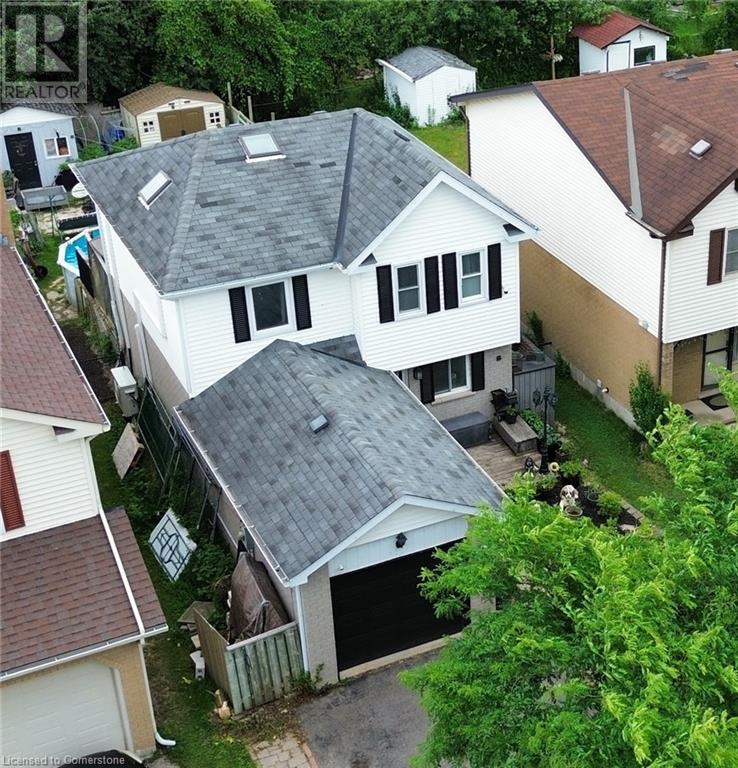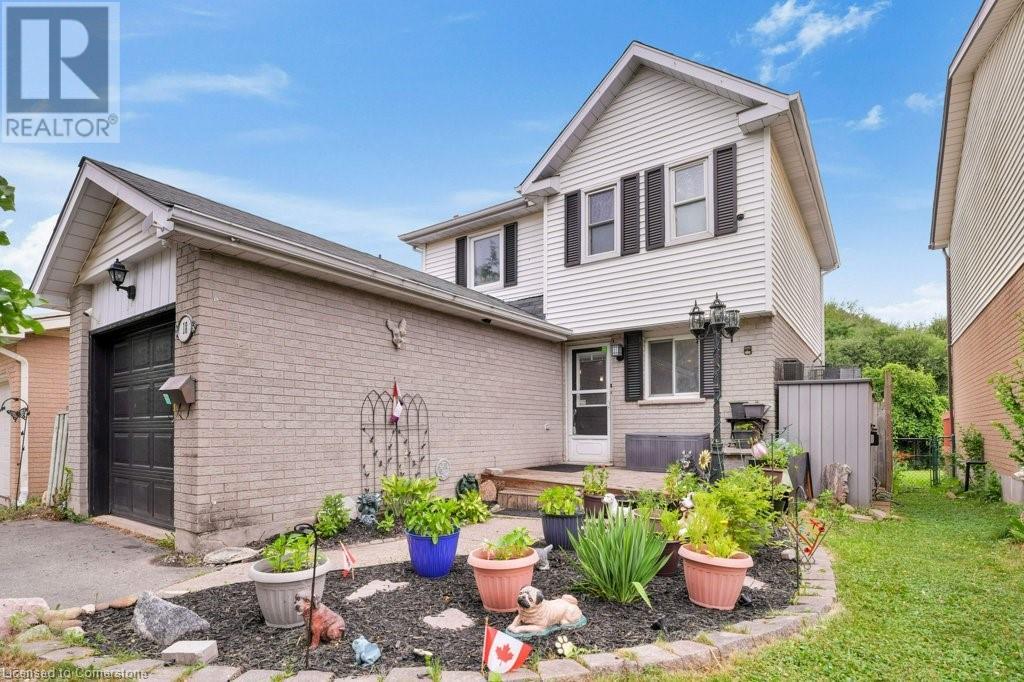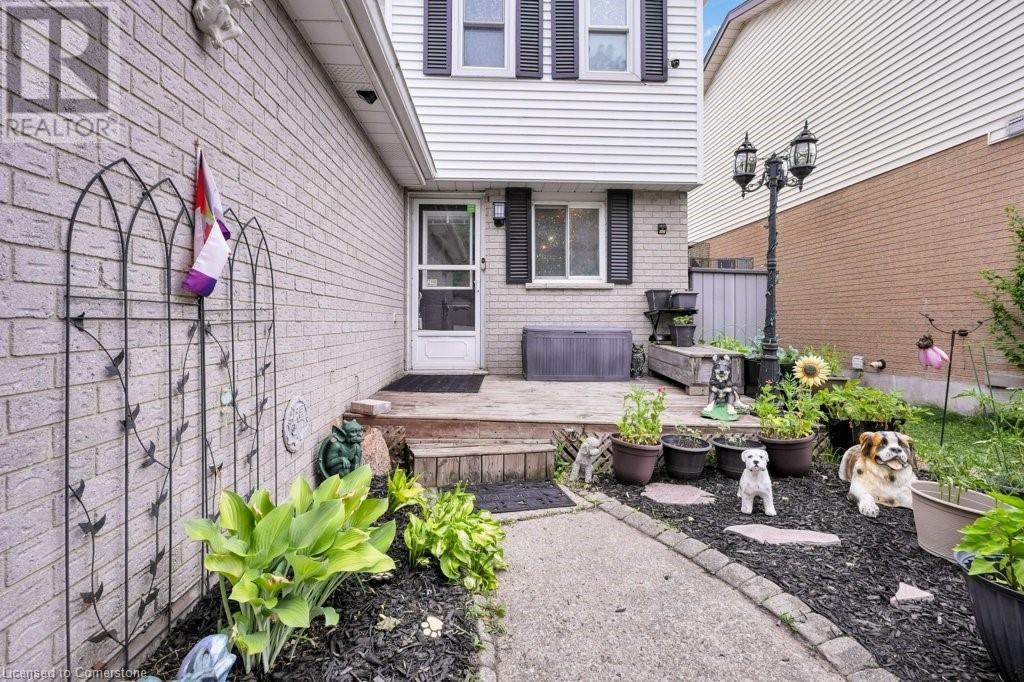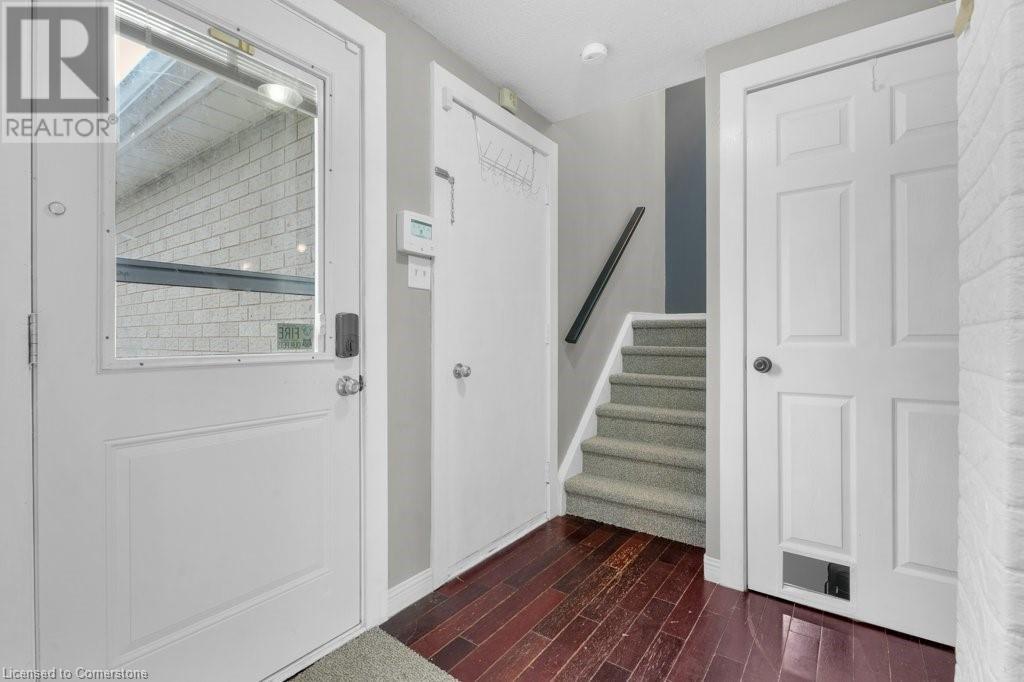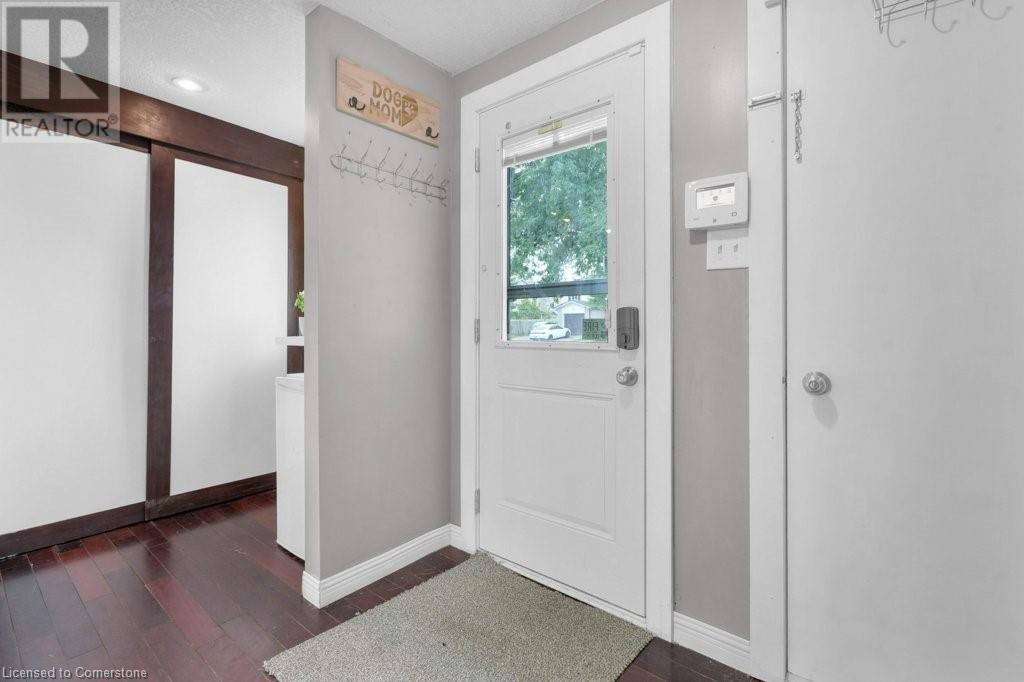3 Bedroom
2 Bathroom
1,560 ft2
2 Level
Wall Unit
Heat Pump
$619,900
Nestled on a quiet street, surrounded by mature trees and large lots, located in the heart of Kitchener’s sought-after Victoria Hills neighborhood, this property offers a magnificent lot, backing onto park, perfect for summer entertaining with an above-ground pool, two storage sheds, backyard firepit area, and fully fenced yard great for kids and dogs. Enjoy seamless indoor-outdoor living with a walkout to a large deck offering scenic views of your above ground pool surrounded by nature while you relax in the cozy, comfy gazebo/solarium ideal for hosting guests. Step inside to find an easy flow layout featuring a spacious living area, and open concept functional kitchen with counters that go on for ever!, Three well-sized bedrooms and 4 pc family bathroom located on the upper level. The fully finished basement provides additional living space, complimented with a 3pc bathroom and laundry facility. This space is perfect for a family room, home office, or play area. This home has been recently updated with 4 IMPRESSIVE ductless air systems throughout the home offering a versatile, energy-efficient air system that provides both heating and cooling. Ideal for first-time buyers, this home offers the perfect blend of comfort and convenience with a single-car garage, ample parking, and close proximity to parks, schools, shopping, and transit. (id:50976)
Property Details
|
MLS® Number
|
40752500 |
|
Property Type
|
Single Family |
|
Amenities Near By
|
Hospital, Park, Place Of Worship, Playground, Schools |
|
Community Features
|
School Bus |
|
Equipment Type
|
Rental Water Softener |
|
Features
|
Conservation/green Belt, Gazebo, Sump Pump |
|
Parking Space Total
|
3 |
|
Rental Equipment Type
|
Rental Water Softener |
|
Structure
|
Shed, Porch |
Building
|
Bathroom Total
|
2 |
|
Bedrooms Above Ground
|
3 |
|
Bedrooms Total
|
3 |
|
Appliances
|
Dishwasher, Dryer, Refrigerator, Stove, Washer, Microwave Built-in, Window Coverings |
|
Architectural Style
|
2 Level |
|
Basement Development
|
Finished |
|
Basement Type
|
Full (finished) |
|
Constructed Date
|
1987 |
|
Construction Style Attachment
|
Detached |
|
Cooling Type
|
Wall Unit |
|
Exterior Finish
|
Brick, Vinyl Siding |
|
Fixture
|
Ceiling Fans |
|
Foundation Type
|
Poured Concrete |
|
Heating Fuel
|
Electric |
|
Heating Type
|
Heat Pump |
|
Stories Total
|
2 |
|
Size Interior
|
1,560 Ft2 |
|
Type
|
House |
|
Utility Water
|
Municipal Water |
Parking
Land
|
Acreage
|
No |
|
Fence Type
|
Fence |
|
Land Amenities
|
Hospital, Park, Place Of Worship, Playground, Schools |
|
Sewer
|
Municipal Sewage System |
|
Size Depth
|
132 Ft |
|
Size Frontage
|
31 Ft |
|
Size Total Text
|
Under 1/2 Acre |
|
Zoning Description
|
Res-4 |
Rooms
| Level |
Type |
Length |
Width |
Dimensions |
|
Second Level |
4pc Bathroom |
|
|
6'11'' x 5'0'' |
|
Second Level |
Bedroom |
|
|
10'9'' x 10'8'' |
|
Second Level |
Bedroom |
|
|
10'10'' x 9'0'' |
|
Second Level |
Primary Bedroom |
|
|
15'1'' x 10'11'' |
|
Basement |
3pc Bathroom |
|
|
7'1'' x 5'11'' |
|
Basement |
Recreation Room |
|
|
19'9'' x 15'4'' |
|
Main Level |
Living Room |
|
|
15'8'' x 10'6'' |
|
Main Level |
Kitchen |
|
|
17'0'' x 10'0'' |
|
Main Level |
Foyer |
|
|
12'10'' x 6'5'' |
https://www.realtor.ca/real-estate/28626364/18-camrose-court-kitchener



