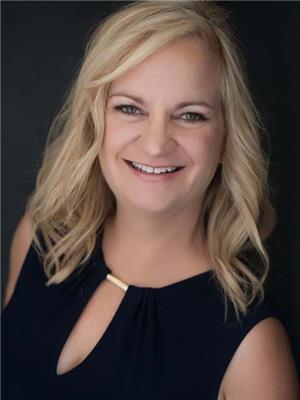4 Bedroom
2 Bathroom
1,100 - 1,500 ft2
Bungalow
Fireplace
Other
Waterfront
Landscaped
$799,000
** 120 Ft of PRIVATELY OWNED DEEDED WATERFRONT ** This Classic 1960s bungalow sits on 1.62 Acres on the South shore of Bay of Quinte. THE PROPERTY HAS A MIXTURE OF TREES, OPEN SPACE, LAWNS AND FIRE PIT TO ENJOY! CLOSE PROXIMITY TO LOCAL WINERIES, BIKING ROUTES AND SANDBANKS PROVINCIAL PARK. AMPLE PARKING ON SITE. JUST 20 MINS FROM PICTON, 30 MINUTES FROM BELLEVILLE AND EASY ACCESS TO 401. (id:50976)
Property Details
|
MLS® Number
|
X12296591 |
|
Property Type
|
Single Family |
|
Community Name
|
Sophiasburg Ward |
|
Amenities Near By
|
Marina |
|
Community Features
|
Fishing |
|
Equipment Type
|
Water Heater - Electric |
|
Features
|
Level Lot, Wooded Area, Irregular Lot Size, Wheelchair Access, Dry |
|
Parking Space Total
|
4 |
|
Rental Equipment Type
|
Water Heater - Electric |
|
Structure
|
Deck |
|
View Type
|
View, Lake View, View Of Water, Direct Water View |
|
Water Front Type
|
Waterfront |
Building
|
Bathroom Total
|
2 |
|
Bedrooms Above Ground
|
3 |
|
Bedrooms Below Ground
|
1 |
|
Bedrooms Total
|
4 |
|
Amenities
|
Fireplace(s) |
|
Appliances
|
All |
|
Architectural Style
|
Bungalow |
|
Basement Development
|
Partially Finished |
|
Basement Type
|
N/a (partially Finished) |
|
Construction Style Attachment
|
Detached |
|
Construction Style Other
|
Seasonal |
|
Exterior Finish
|
Brick |
|
Fireplace Present
|
Yes |
|
Foundation Type
|
Block |
|
Half Bath Total
|
1 |
|
Heating Type
|
Other |
|
Stories Total
|
1 |
|
Size Interior
|
1,100 - 1,500 Ft2 |
|
Type
|
House |
|
Utility Water
|
Dug Well, Lake/river Water Intake |
Parking
Land
|
Access Type
|
Public Road, Year-round Access, Private Docking |
|
Acreage
|
No |
|
Land Amenities
|
Marina |
|
Landscape Features
|
Landscaped |
|
Sewer
|
Holding Tank |
|
Size Depth
|
395 Ft |
|
Size Frontage
|
116 Ft ,6 In |
|
Size Irregular
|
116.5 X 395 Ft ; Irregular Shape |
|
Size Total Text
|
116.5 X 395 Ft ; Irregular Shape|1/2 - 1.99 Acres |
|
Soil Type
|
Sand |
|
Surface Water
|
Lake/pond |
|
Zoning Description
|
Residential |
Rooms
| Level |
Type |
Length |
Width |
Dimensions |
|
Basement |
Recreational, Games Room |
8.22 m |
7.08 m |
8.22 m x 7.08 m |
|
Basement |
Bedroom 3 |
3.65 m |
2.74 m |
3.65 m x 2.74 m |
|
Basement |
Bathroom |
|
|
Measurements not available |
|
Main Level |
Living Room |
7.13 m |
3.47 m |
7.13 m x 3.47 m |
|
Main Level |
Kitchen |
4.87 m |
2.74 m |
4.87 m x 2.74 m |
|
Main Level |
Primary Bedroom |
3.75 m |
3.45 m |
3.75 m x 3.45 m |
|
Main Level |
Bedroom |
3.04 m |
2.74 m |
3.04 m x 2.74 m |
|
Main Level |
Bedroom 2 |
3.2 m |
2.74 m |
3.2 m x 2.74 m |
|
Main Level |
Bathroom |
|
|
Measurements not available |
Utilities
|
Cable
|
Installed |
|
Electricity
|
Installed |
https://www.realtor.ca/real-estate/28630746/47-owen-lane-prince-edward-county-sophiasburg-ward-sophiasburg-ward









