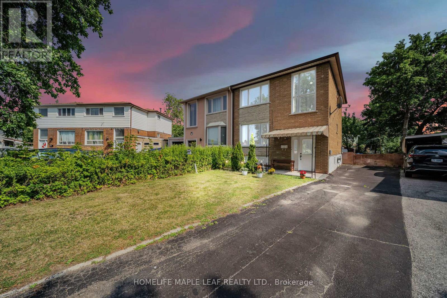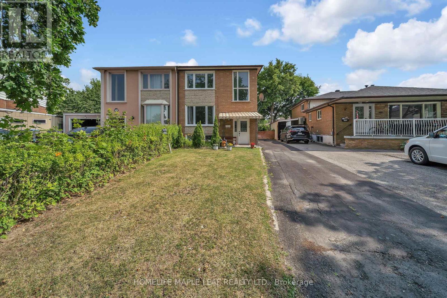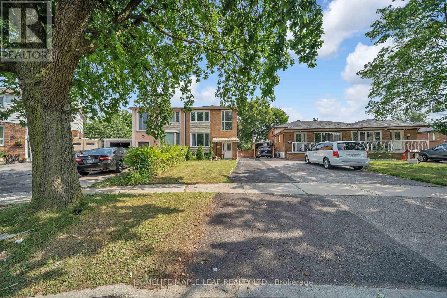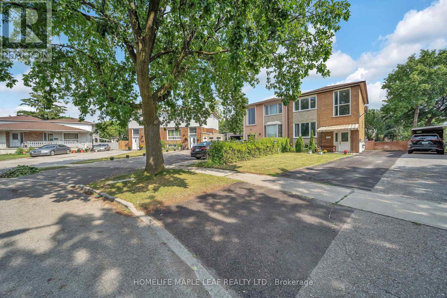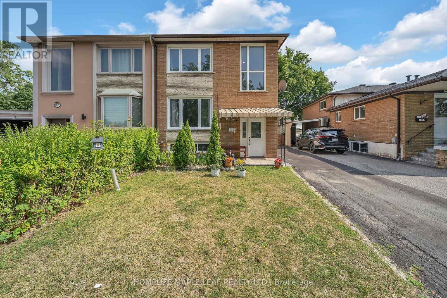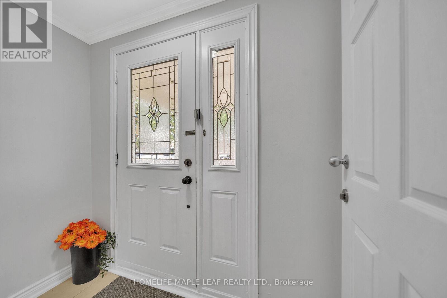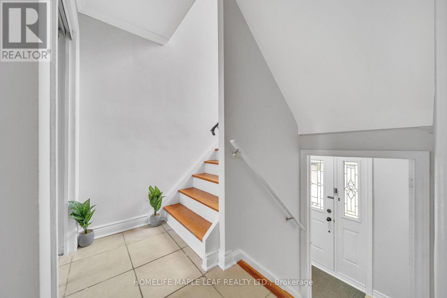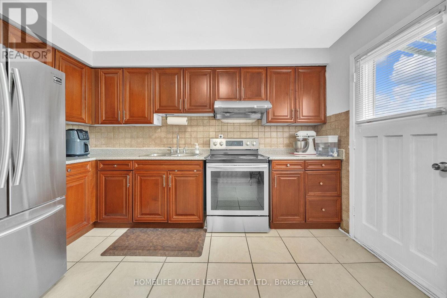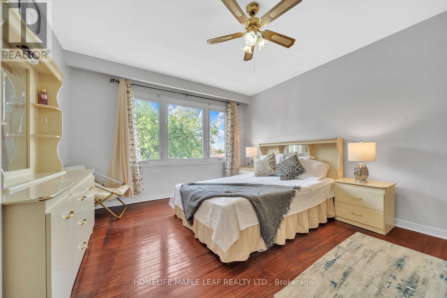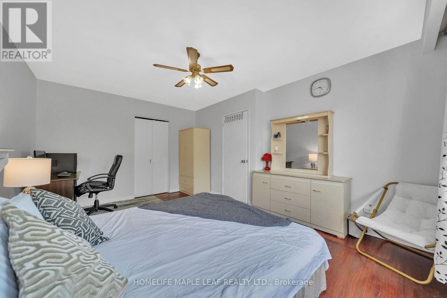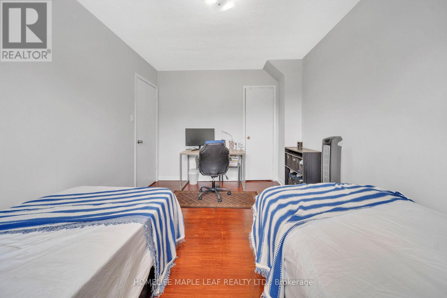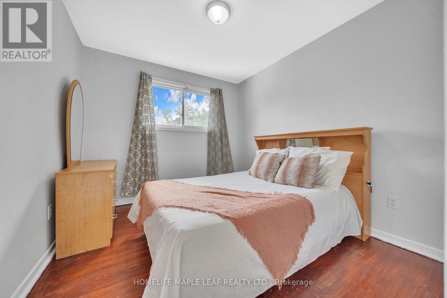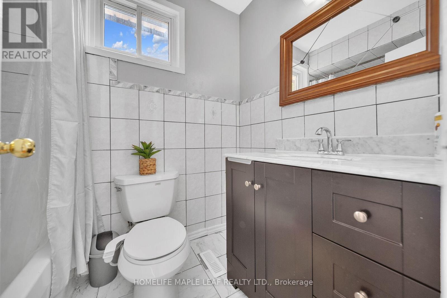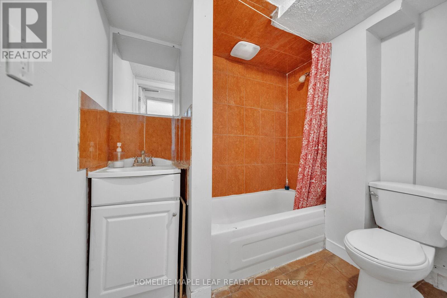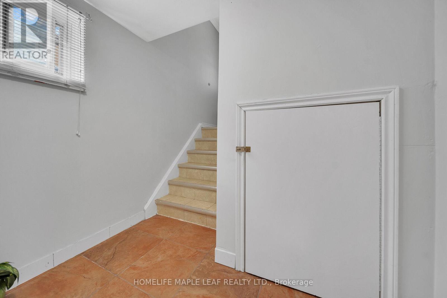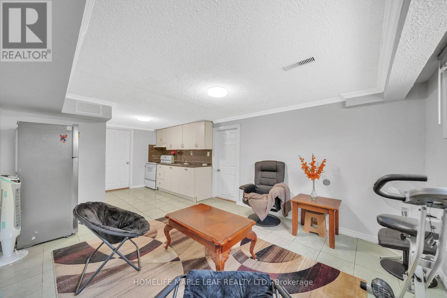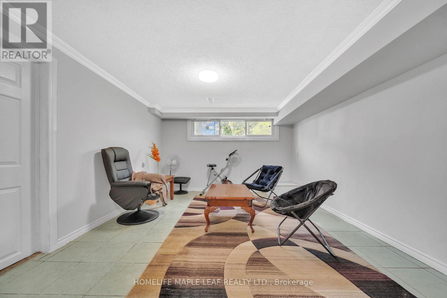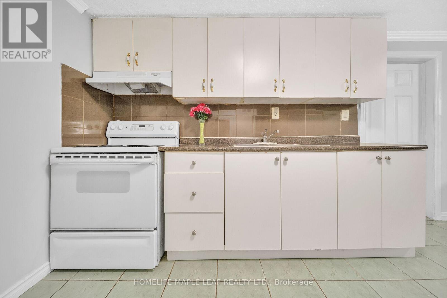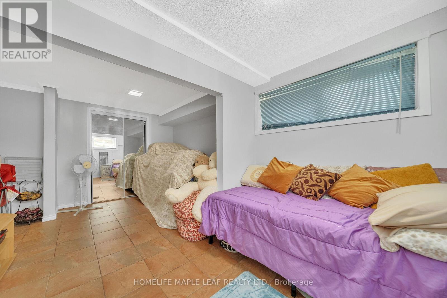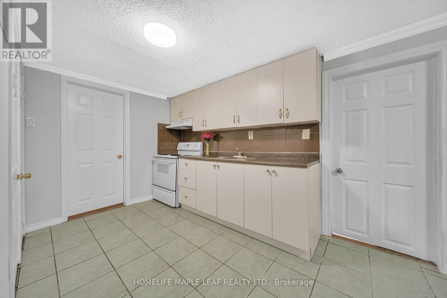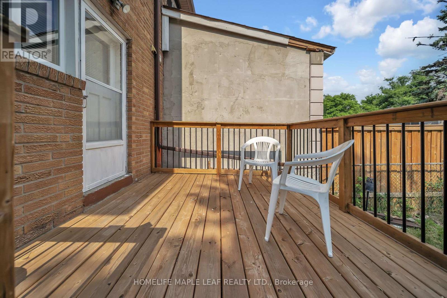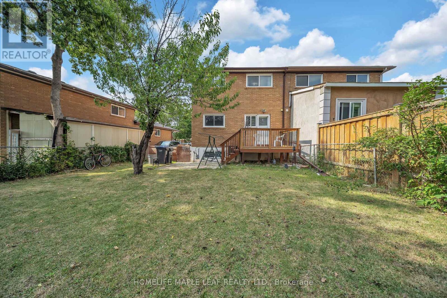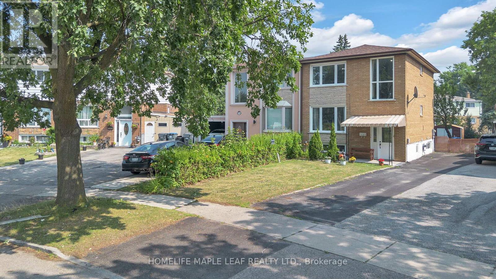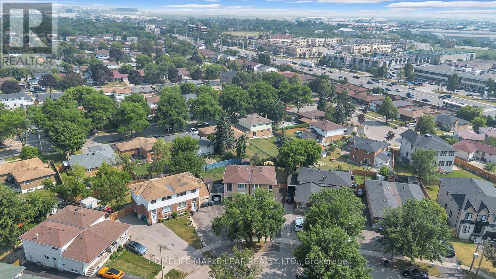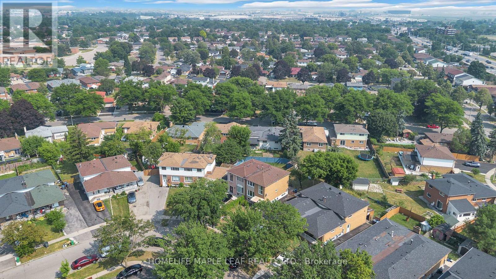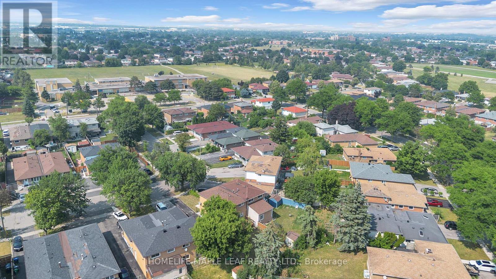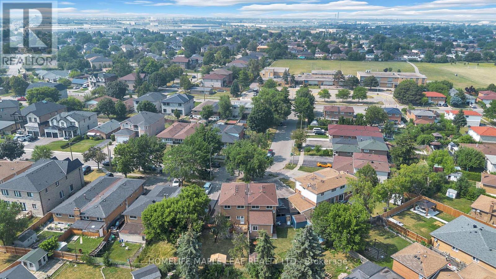5 Bedroom
3 Bathroom
1,100 - 1,500 ft2
Central Air Conditioning
Forced Air
$915,000
A beautiful 4+1 bedroom home offering a stunning maple hardwood kitchen, 16 inch porcelain tiles, fully re-painted interior 2025, nice window coverings, r-made porch (2024), upgraded deck (2022(, re-done roof (2017), furnace (2010) and new A/C system (2023). Prime location with nearby bus stops, shopping mall, essential everyday amenities, and near Marvin Heights school. The home features 2 kitchens with 2 stoves, 2 fridges, and washer dryer. The one bedroom basement with separate entrance and large window is potentially rentable, adding a source of income for a homeowner and investors. 5 car parkings long driveway. (id:50976)
Property Details
|
MLS® Number
|
W12297778 |
|
Property Type
|
Single Family |
|
Community Name
|
Malton |
|
Amenities Near By
|
Hospital, Park, Place Of Worship, Public Transit |
|
Community Features
|
Community Centre |
|
Equipment Type
|
Water Heater |
|
Features
|
Irregular Lot Size, Carpet Free |
|
Parking Space Total
|
5 |
|
Rental Equipment Type
|
Water Heater |
|
Structure
|
Deck, Porch |
Building
|
Bathroom Total
|
3 |
|
Bedrooms Above Ground
|
4 |
|
Bedrooms Below Ground
|
1 |
|
Bedrooms Total
|
5 |
|
Age
|
51 To 99 Years |
|
Appliances
|
All, Window Coverings |
|
Basement Features
|
Apartment In Basement, Separate Entrance |
|
Basement Type
|
N/a |
|
Construction Style Attachment
|
Semi-detached |
|
Cooling Type
|
Central Air Conditioning |
|
Exterior Finish
|
Brick |
|
Fire Protection
|
Smoke Detectors |
|
Flooring Type
|
Ceramic |
|
Foundation Type
|
Concrete |
|
Half Bath Total
|
1 |
|
Heating Fuel
|
Natural Gas |
|
Heating Type
|
Forced Air |
|
Stories Total
|
2 |
|
Size Interior
|
1,100 - 1,500 Ft2 |
|
Type
|
House |
|
Utility Water
|
Municipal Water |
Parking
Land
|
Acreage
|
No |
|
Land Amenities
|
Hospital, Park, Place Of Worship, Public Transit |
|
Sewer
|
Sanitary Sewer |
|
Size Depth
|
109 Ft ,4 In |
|
Size Frontage
|
25 Ft |
|
Size Irregular
|
25 X 109.4 Ft |
|
Size Total Text
|
25 X 109.4 Ft |
|
Zoning Description
|
Rm1 |
Rooms
| Level |
Type |
Length |
Width |
Dimensions |
|
Second Level |
Bedroom |
4.9 m |
3.67 m |
4.9 m x 3.67 m |
|
Second Level |
Bedroom |
4.2 m |
2.99 m |
4.2 m x 2.99 m |
|
Second Level |
Bedroom |
2.99 m |
2.89 m |
2.99 m x 2.89 m |
|
Basement |
Bedroom |
5.9 m |
2.39 m |
5.9 m x 2.39 m |
|
Basement |
Kitchen |
6.65 m |
3.59 m |
6.65 m x 3.59 m |
|
Ground Level |
Living Room |
6.09 m |
3.06 m |
6.09 m x 3.06 m |
|
Ground Level |
Dining Room |
6.09 m |
3.06 m |
6.09 m x 3.06 m |
|
Ground Level |
Kitchen |
3.7 m |
3.14 m |
3.7 m x 3.14 m |
|
Ground Level |
Bedroom |
3.31 m |
2.73 m |
3.31 m x 2.73 m |
Utilities
https://www.realtor.ca/real-estate/28633179/7464-homeside-gardens-mississauga-malton-malton



