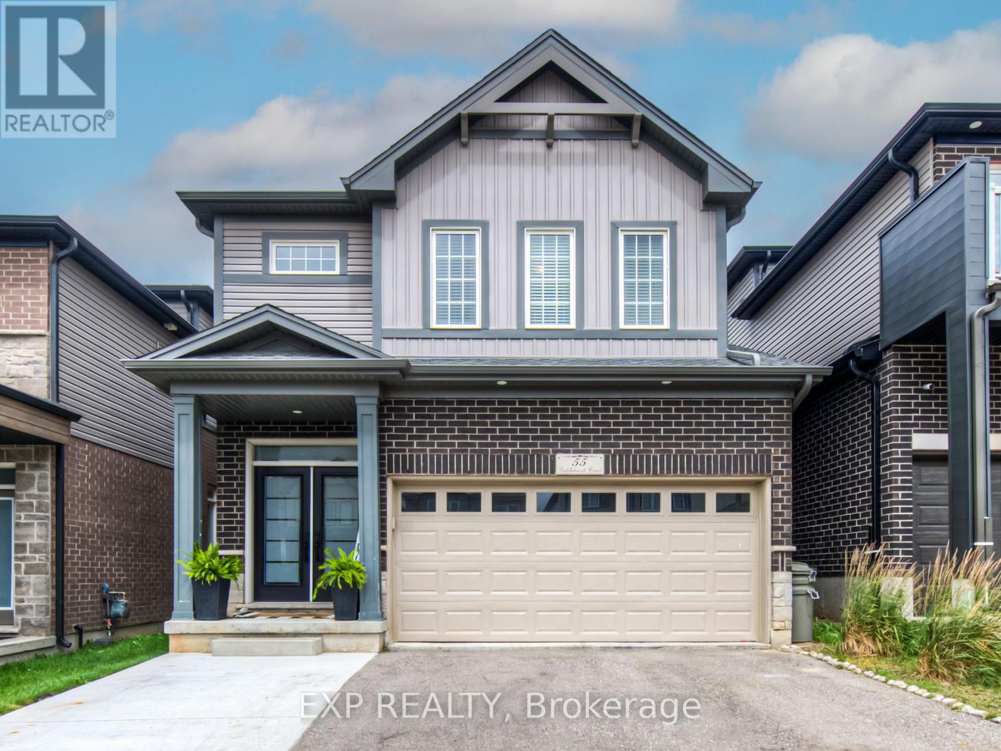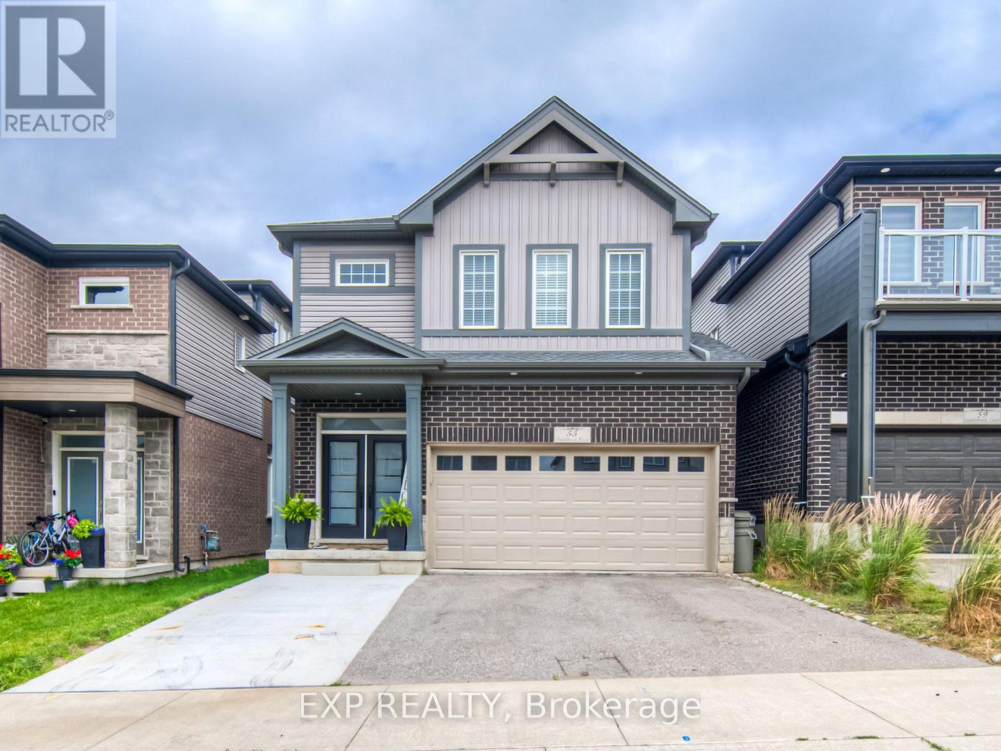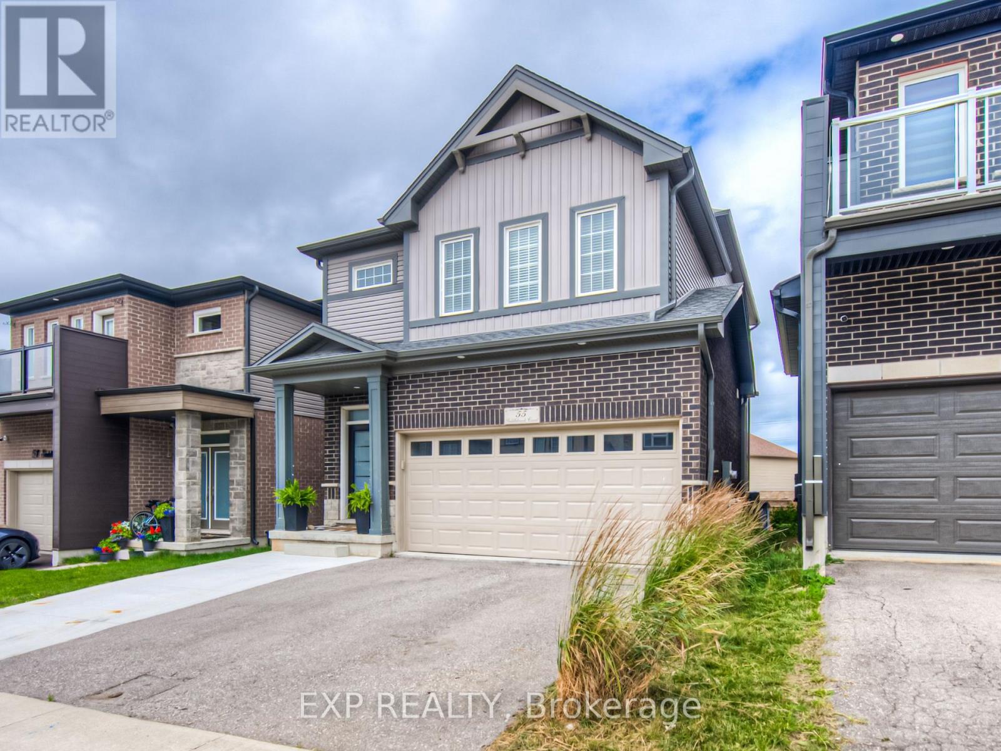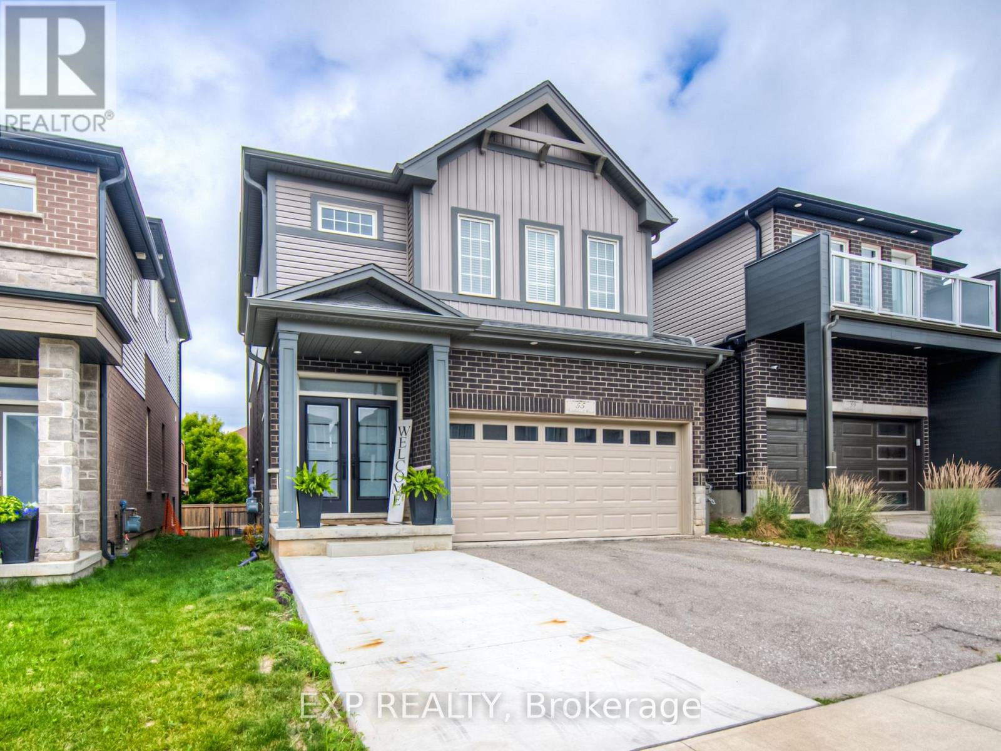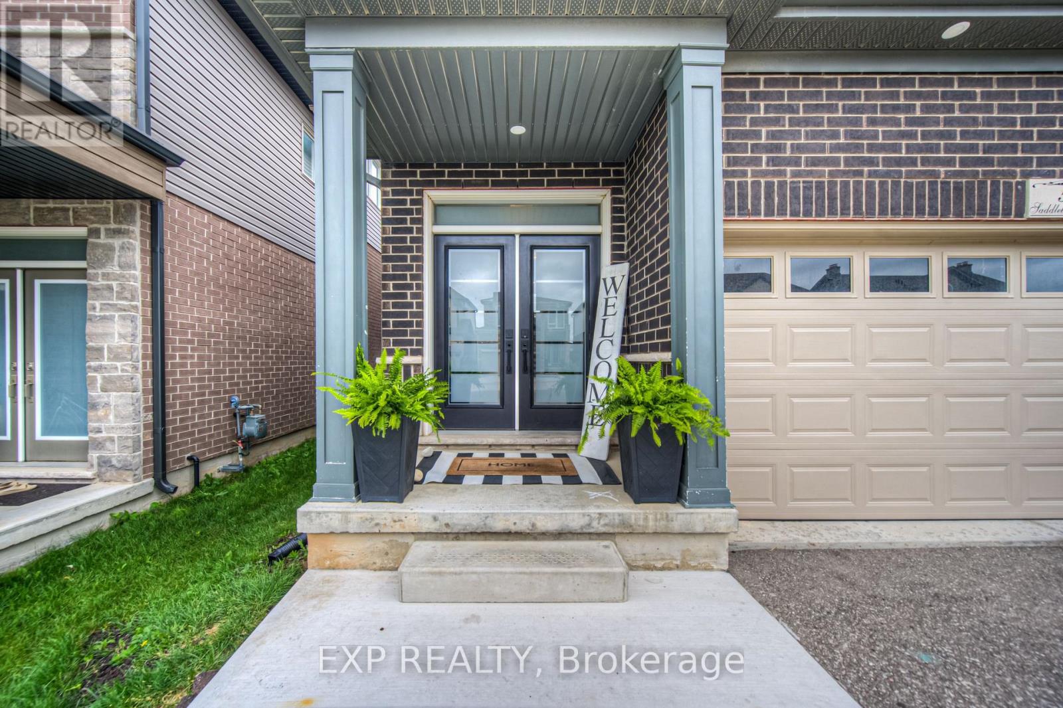5 Bedroom
3 Bathroom
2,500 - 3,000 ft2
Fireplace
Central Air Conditioning
Forced Air
$900,000
Welcome to 55 Saddlebrook Court, a stunning 5-bedroom, 3-bathroom multi-level split home with over 2,500 sq. ft. of modern living space. Built in 2020, this home blends style, functionality, and comfort. The kitchen features rich dark cabinetry, granite countertops, stainless steel appliances, and a large island with pendant lighting. An open-concept layout and elevated living room make this home perfect for families and entertaining. The primary suite boasts a luxurious 5-piece ensuite with a freestanding soaker tub and dual sinks. The walk-out basement with in-law suite potential offers endless possibilities for multi-family living or rental income. Additional features include an extended 3-car driveway and a location steps from Schlegel Park, schools, and a new plaza. (id:50976)
Property Details
|
MLS® Number
|
X12300570 |
|
Property Type
|
Single Family |
|
Equipment Type
|
Water Heater |
|
Parking Space Total
|
5 |
|
Rental Equipment Type
|
Water Heater |
Building
|
Bathroom Total
|
3 |
|
Bedrooms Above Ground
|
5 |
|
Bedrooms Total
|
5 |
|
Age
|
0 To 5 Years |
|
Appliances
|
Garage Door Opener Remote(s) |
|
Basement Development
|
Partially Finished |
|
Basement Features
|
Walk Out |
|
Basement Type
|
N/a (partially Finished) |
|
Construction Style Attachment
|
Detached |
|
Cooling Type
|
Central Air Conditioning |
|
Exterior Finish
|
Aluminum Siding, Brick |
|
Fireplace Present
|
Yes |
|
Fireplace Total
|
1 |
|
Foundation Type
|
Concrete |
|
Half Bath Total
|
1 |
|
Heating Fuel
|
Natural Gas |
|
Heating Type
|
Forced Air |
|
Size Interior
|
2,500 - 3,000 Ft2 |
|
Type
|
House |
|
Utility Water
|
Municipal Water |
Parking
Land
|
Acreage
|
No |
|
Sewer
|
Sanitary Sewer |
|
Size Depth
|
98 Ft |
|
Size Frontage
|
32 Ft |
|
Size Irregular
|
32 X 98 Ft |
|
Size Total Text
|
32 X 98 Ft |
|
Zoning Description
|
R-4 695r |
Rooms
| Level |
Type |
Length |
Width |
Dimensions |
|
Second Level |
Dining Room |
3.45 m |
4.42 m |
3.45 m x 4.42 m |
|
Second Level |
Kitchen |
3.48 m |
4.34 m |
3.48 m x 4.34 m |
|
Third Level |
Bathroom |
2.26 m |
4.95 m |
2.26 m x 4.95 m |
|
Third Level |
Primary Bedroom |
4.57 m |
5.36 m |
4.57 m x 5.36 m |
|
Lower Level |
Family Room |
3.96 m |
4.5 m |
3.96 m x 4.5 m |
|
Lower Level |
Bedroom |
2.39 m |
4.34 m |
2.39 m x 4.34 m |
|
Main Level |
Bathroom |
1.98 m |
1.42 m |
1.98 m x 1.42 m |
|
Main Level |
Foyer |
2.16 m |
5 m |
2.16 m x 5 m |
|
Main Level |
Living Room |
4.57 m |
4.9 m |
4.57 m x 4.9 m |
|
Upper Level |
Bedroom |
3.1 m |
3.61 m |
3.1 m x 3.61 m |
|
Upper Level |
Laundry Room |
1.88 m |
1.91 m |
1.88 m x 1.91 m |
|
Upper Level |
Bathroom |
1.5 m |
3.58 m |
1.5 m x 3.58 m |
|
Upper Level |
Bedroom |
3.02 m |
4.55 m |
3.02 m x 4.55 m |
|
Upper Level |
Bedroom |
3.02 m |
4.29 m |
3.02 m x 4.29 m |
https://www.realtor.ca/real-estate/28639300/55-saddlebrook-court-kitchener



