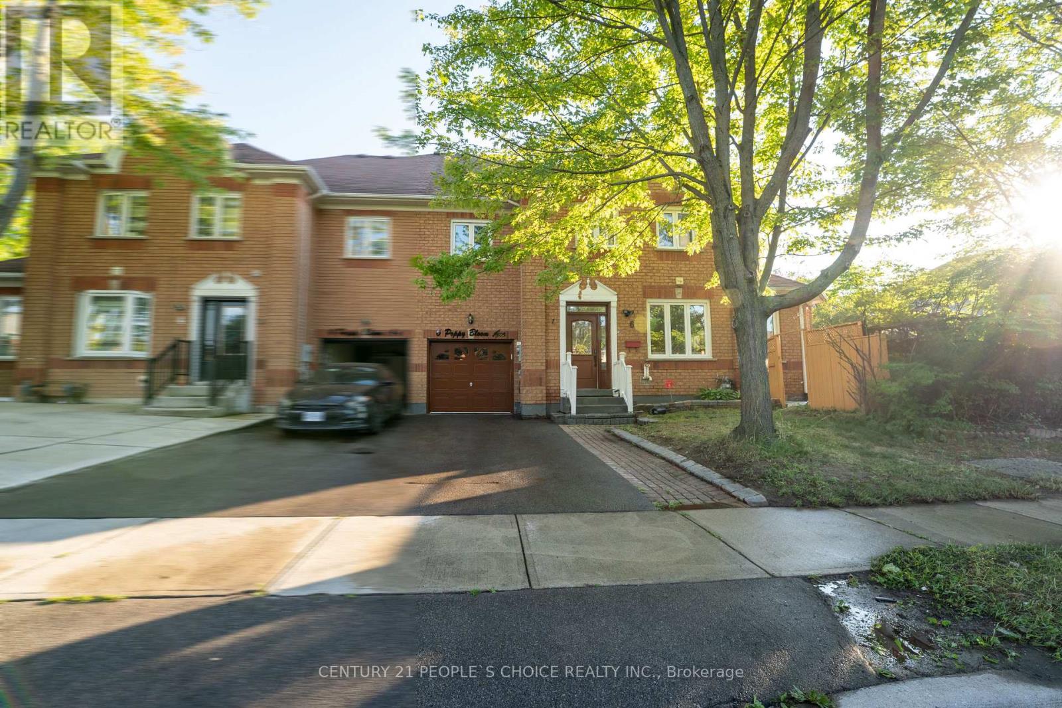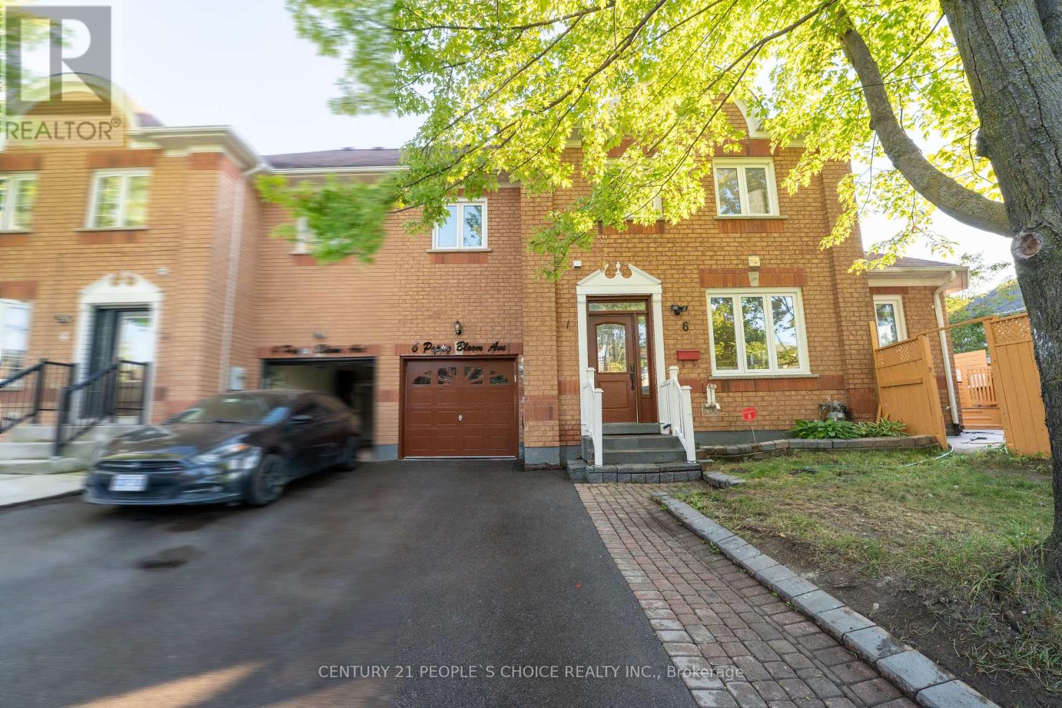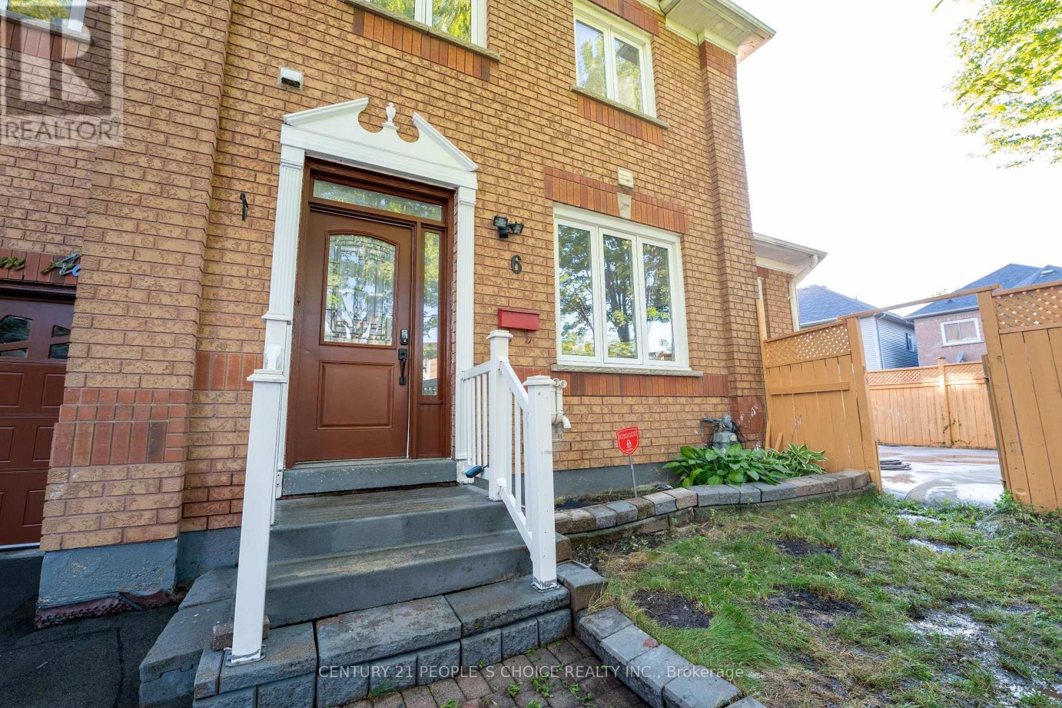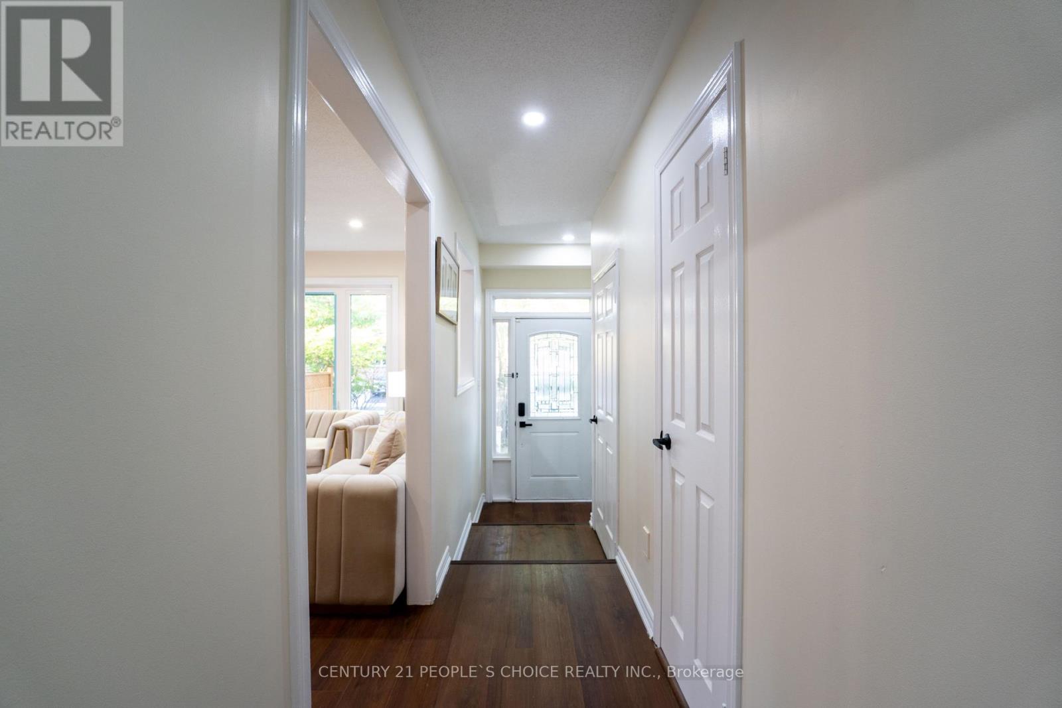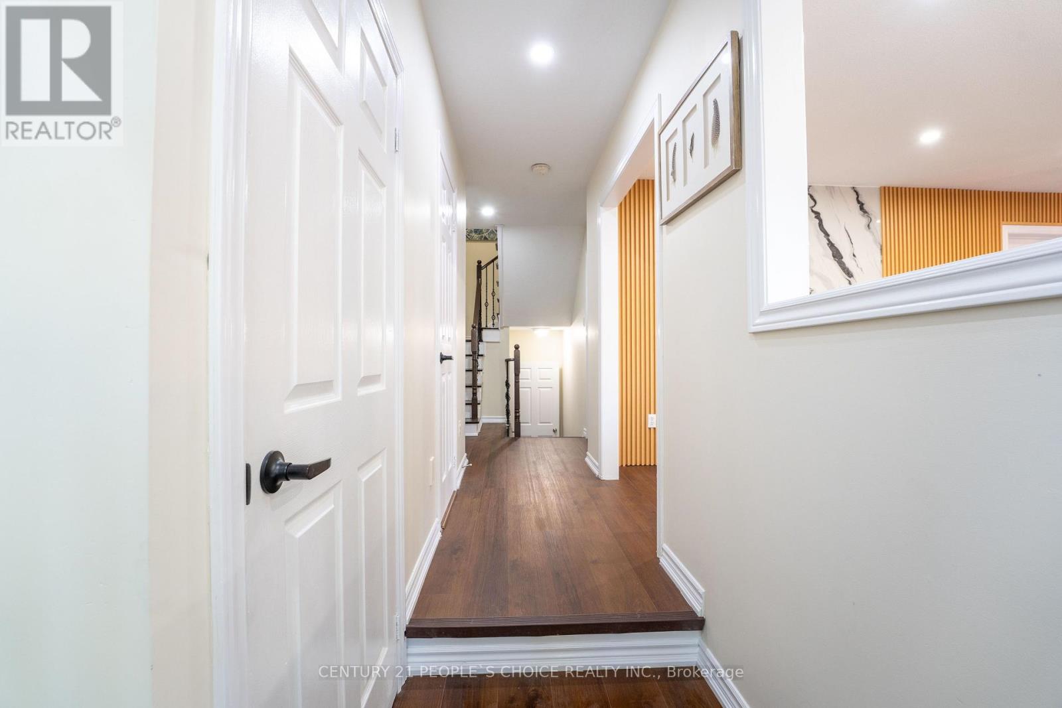4 Bedroom
4 Bathroom
1,500 - 2,000 ft2
Central Air Conditioning
Forced Air
$789,000
WOW!!!!Fully Upgraded Freehold Townhouse Feels Like a Semi! Welcome to this beautifully upgraded freehold townhouse, ideal for first-time home buyers! The Main floor features stylish vinyl flooring throughout, a custom-designed accent wall in the living area, and a spacious kitchen with quartz countertops and stainless steel appliances. Walk out to a private backyard oasis complete with a concrete wrap-around patio perfect for relaxing or entertaining. Upstairs offers 3 generously sized bedrooms and 2 full bathrooms. The primary suite boasts a double closet and a newly built 4-piece ensuite. The second bedroom includes a walk-in closet, while the third bedroom is bright and airy with two large windows. The fully finished basement has a separate entrance and includes a large living area, one bedroom with a walk-in closet, its own laundry, and is perfect as an in-law suite or rental potential. Additional features include: 4-car parking with garage, 2 separate laundries , and a location that's close to schools, parks, shopping plazas, bus stops, and more! (id:50976)
Open House
This property has open houses!
Starts at:
1:00 pm
Ends at:
4:00 pm
Starts at:
1:00 pm
Ends at:
4:00 pm
Property Details
|
MLS® Number
|
W12304027 |
|
Property Type
|
Single Family |
|
Community Name
|
Sandringham-Wellington |
|
Features
|
Carpet Free |
|
Parking Space Total
|
4 |
Building
|
Bathroom Total
|
4 |
|
Bedrooms Above Ground
|
3 |
|
Bedrooms Below Ground
|
1 |
|
Bedrooms Total
|
4 |
|
Appliances
|
All |
|
Basement Development
|
Finished |
|
Basement Features
|
Apartment In Basement |
|
Basement Type
|
N/a (finished) |
|
Construction Style Attachment
|
Attached |
|
Cooling Type
|
Central Air Conditioning |
|
Exterior Finish
|
Brick |
|
Flooring Type
|
Vinyl |
|
Foundation Type
|
Poured Concrete |
|
Half Bath Total
|
1 |
|
Heating Fuel
|
Natural Gas |
|
Heating Type
|
Forced Air |
|
Stories Total
|
2 |
|
Size Interior
|
1,500 - 2,000 Ft2 |
|
Type
|
Row / Townhouse |
|
Utility Water
|
Municipal Water |
Parking
Land
|
Acreage
|
No |
|
Sewer
|
Sanitary Sewer |
|
Size Depth
|
40 Ft ,4 In |
|
Size Frontage
|
53 Ft ,1 In |
|
Size Irregular
|
53.1 X 40.4 Ft ; **freehold Townhouse** |
|
Size Total Text
|
53.1 X 40.4 Ft ; **freehold Townhouse** |
Rooms
| Level |
Type |
Length |
Width |
Dimensions |
|
Second Level |
Primary Bedroom |
5.7 m |
3.05 m |
5.7 m x 3.05 m |
|
Second Level |
Bedroom 2 |
3.37 m |
3.05 m |
3.37 m x 3.05 m |
|
Second Level |
Bedroom 3 |
4 m |
3.35 m |
4 m x 3.35 m |
|
Basement |
Bedroom |
3.25 m |
3 m |
3.25 m x 3 m |
|
Basement |
Living Room |
4.58 m |
4.05 m |
4.58 m x 4.05 m |
|
Main Level |
Living Room |
4.27 m |
3.35 m |
4.27 m x 3.35 m |
|
Main Level |
Dining Room |
3.66 m |
3.35 m |
3.66 m x 3.35 m |
|
Main Level |
Kitchen |
3.36 m |
2.9 m |
3.36 m x 2.9 m |
|
Main Level |
Eating Area |
3.36 m |
2.44 m |
3.36 m x 2.44 m |
https://www.realtor.ca/real-estate/28646616/6-poppy-bloom-avenue-brampton-sandringham-wellington-sandringham-wellington



